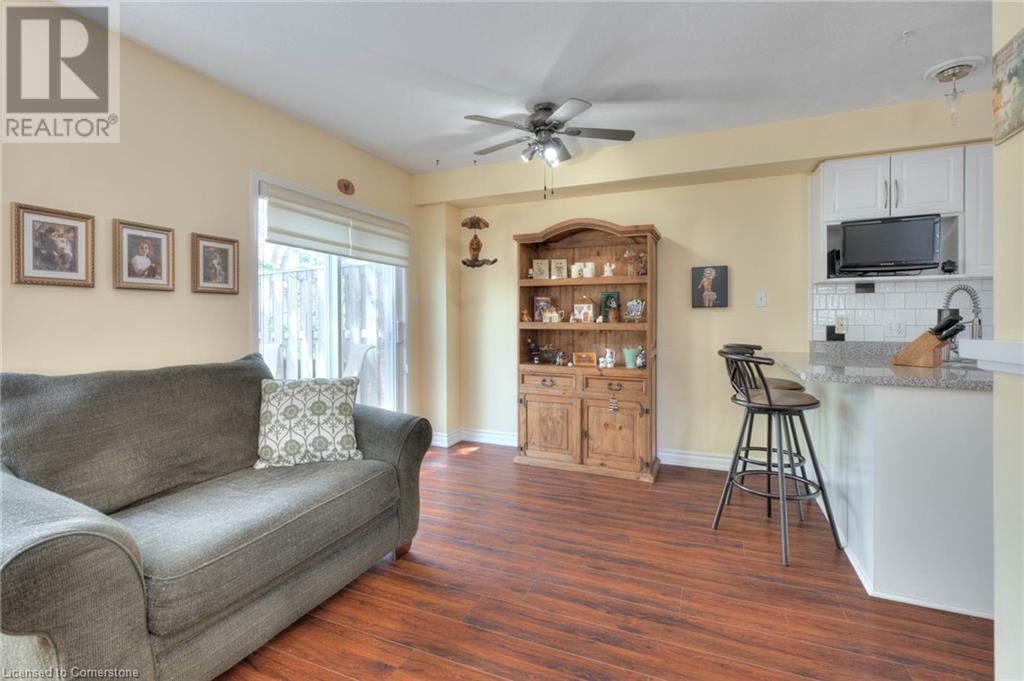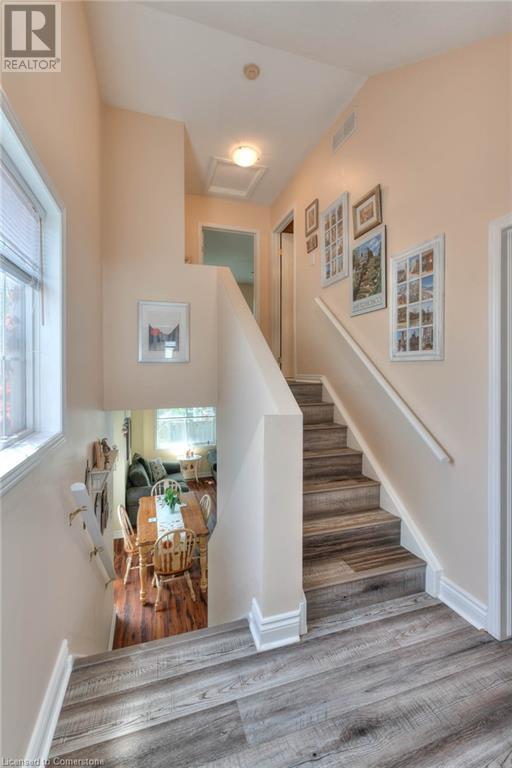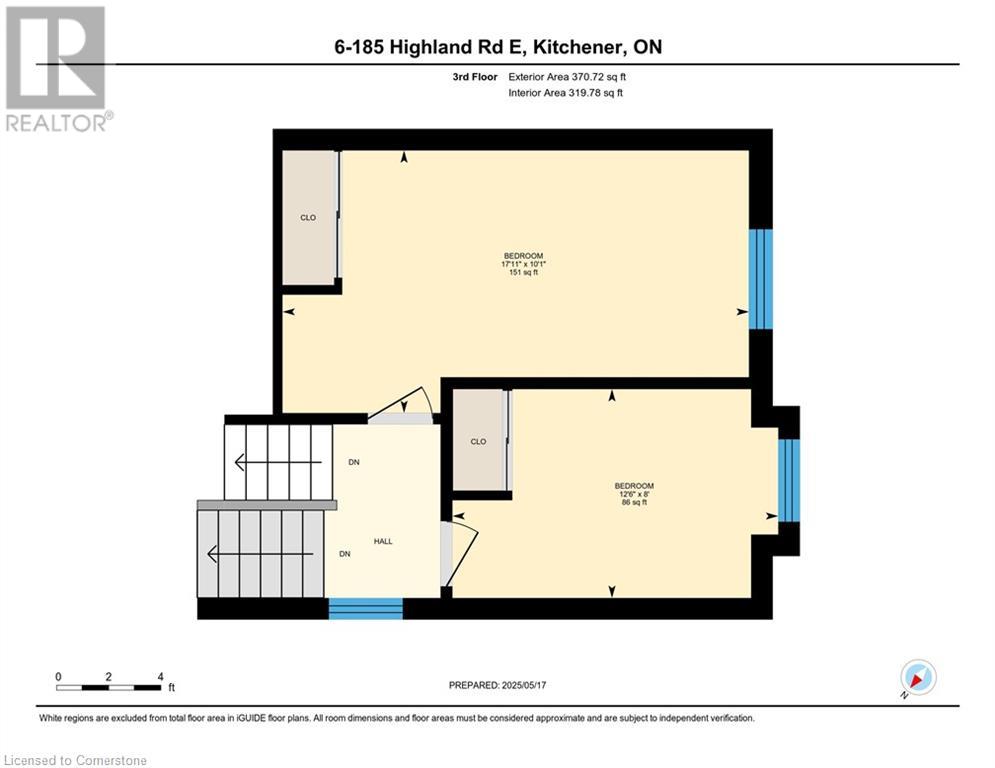185 Highland Crescent Unit# 6 Kitchener, Ontario N2M 5P8
$499,000Maintenance, Insurance, Landscaping, Property Management, Parking
$365 Monthly
Maintenance, Insurance, Landscaping, Property Management, Parking
$365 MonthlyPrivate. Stylish. Perfectly located. This end-unit townhome gives you the best of both worlds—peaceful living with added privacy thanks to a beautiful tree-lined setting, and unbeatable convenience just minutes from downtown, the Superstore, and The Boardwalk at Ira Needles. With three generous bedrooms, including a primary with ensuite access, and a finished basement, there’s room for everyone. The open-concept main floor flows beautifully, ideal for hosting friends or enjoying quiet nights in. Plus, enjoy indoor garage access, making your daily routine seamless. Tucked away yet close to everything, with nearby trails to explore, this home is your perfect next move. (id:43503)
Open House
This property has open houses!
1:00 pm
Ends at:3:00 pm
1:00 pm
Ends at:3:00 pm
Property Details
| MLS® Number | 40734815 |
| Property Type | Single Family |
| Neigbourhood | Victoria Hills |
| Equipment Type | Water Heater |
| Features | Southern Exposure, Automatic Garage Door Opener |
| Parking Space Total | 2 |
| Rental Equipment Type | Water Heater |
Building
| Bathroom Total | 2 |
| Bedrooms Above Ground | 3 |
| Bedrooms Total | 3 |
| Appliances | Dryer, Freezer, Refrigerator, Stove, Water Softener, Washer |
| Architectural Style | 2 Level |
| Basement Development | Finished |
| Basement Type | Full (finished) |
| Constructed Date | 1998 |
| Construction Style Attachment | Attached |
| Cooling Type | Central Air Conditioning |
| Exterior Finish | Brick, Vinyl Siding |
| Half Bath Total | 1 |
| Heating Fuel | Natural Gas |
| Heating Type | Forced Air |
| Stories Total | 2 |
| Size Interior | 1,452 Ft2 |
| Type | Row / Townhouse |
| Utility Water | Municipal Water |
Land
| Acreage | No |
| Sewer | Municipal Sewage System |
| Size Total | 0|under 1/2 Acre |
| Size Total Text | 0|under 1/2 Acre |
| Zoning Description | R6 |
Rooms
| Level | Type | Length | Width | Dimensions |
|---|---|---|---|---|
| Second Level | 4pc Bathroom | 6'8'' x 10'1'' | ||
| Second Level | Primary Bedroom | 13'1'' x 15'0'' | ||
| Main Level | 1pc Bathroom | 3'0'' x 6'10'' | ||
| Main Level | Living Room | 10'0'' x 18'2'' | ||
| Main Level | Kitchen | 10'1'' x 10'1'' | ||
| Upper Level | Bedroom | 12'6'' x 8'0'' | ||
| Upper Level | Bedroom | 17'10'' x 10'1'' |
https://www.realtor.ca/real-estate/28385801/185-highland-crescent-unit-6-kitchener
Contact Us
Contact us for more information









































