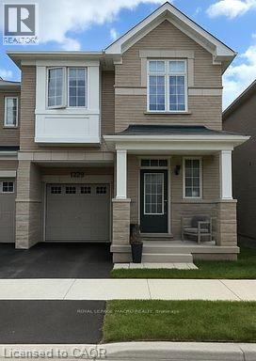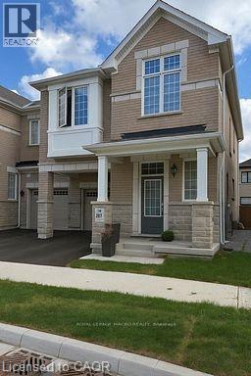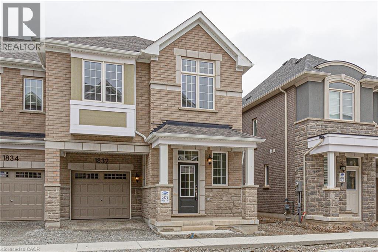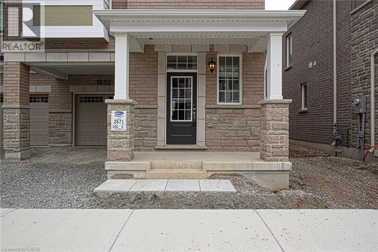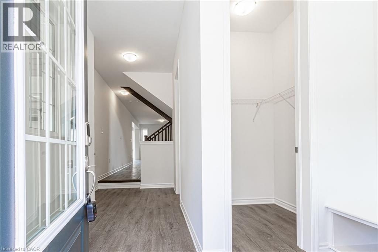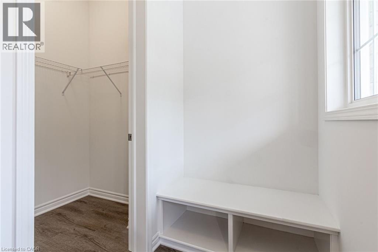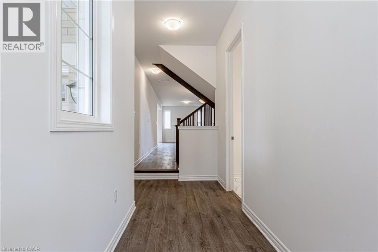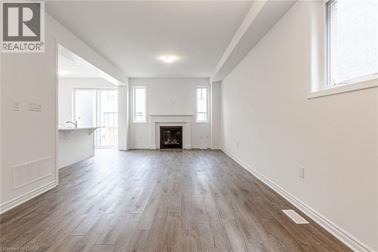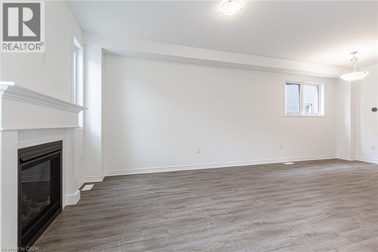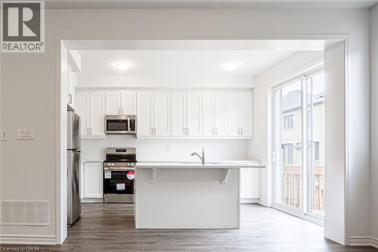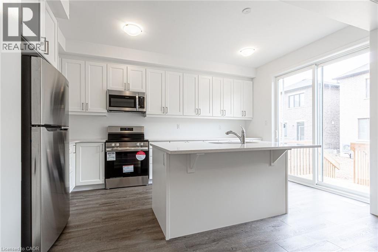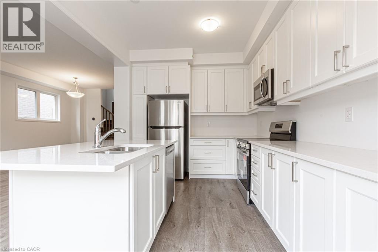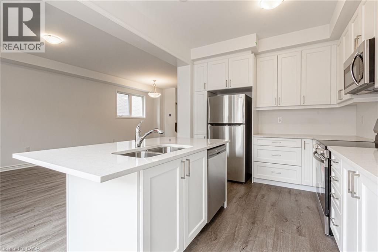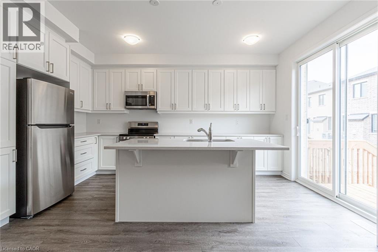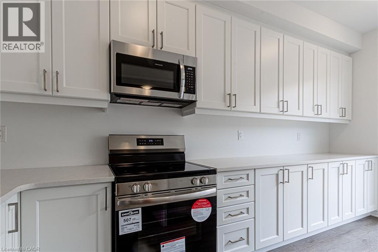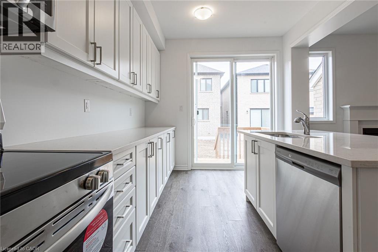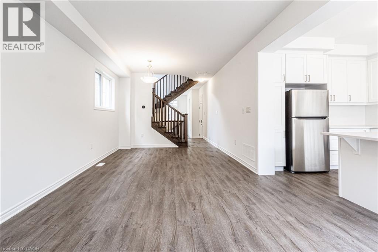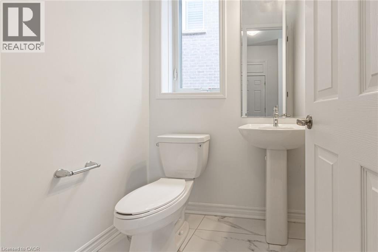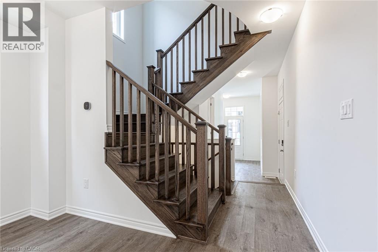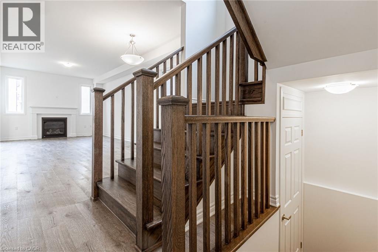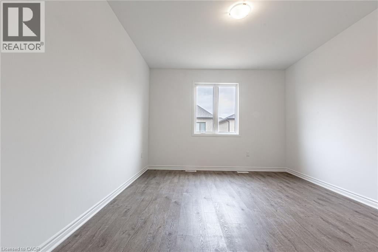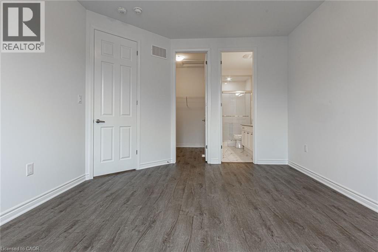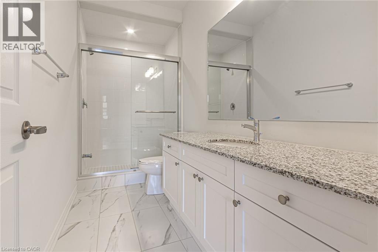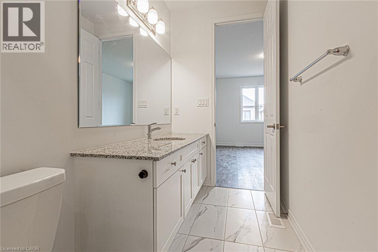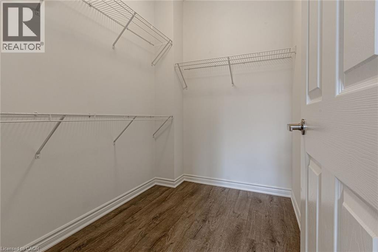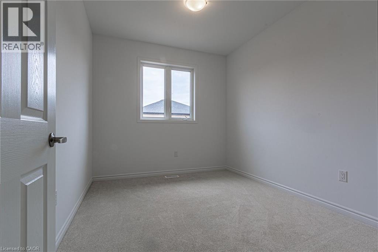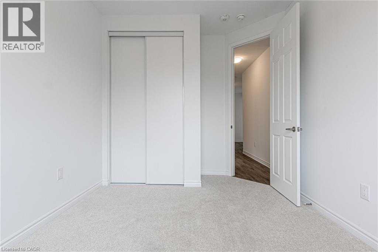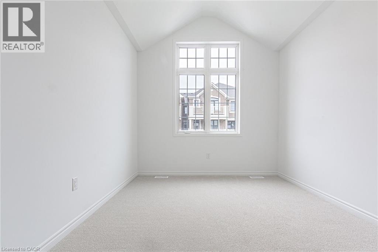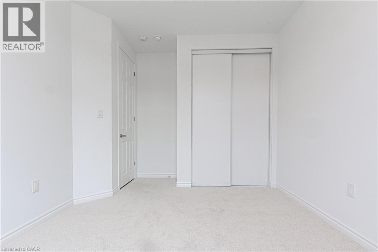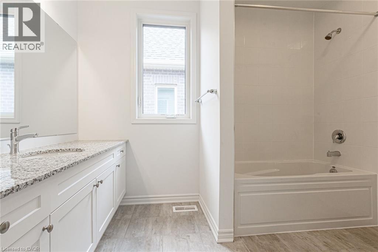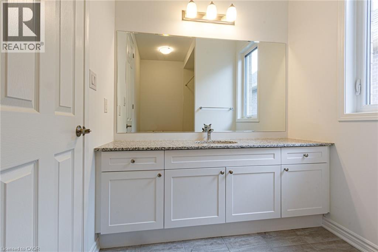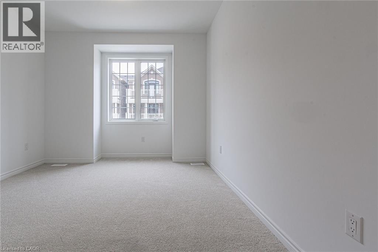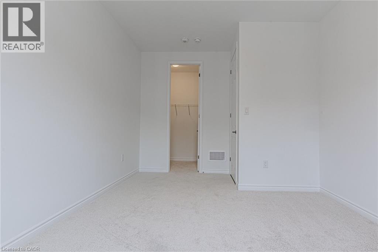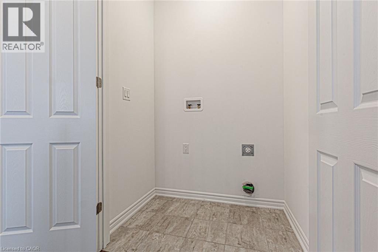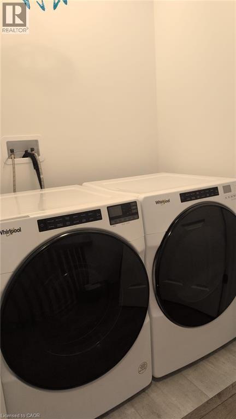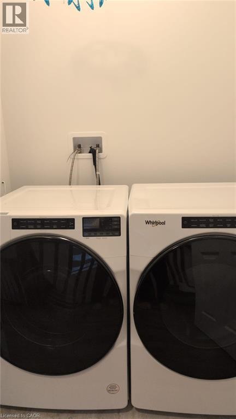4 Bedroom
3 Bathroom
1,923 ft2
2 Level
Central Air Conditioning
Forced Air
$3,500 Monthly
One year old and Upgraded 4-Bedroom, 3-Bathroom End-Unit Mattamy Townhome, This bright and sun-filled townhome offers the perfect blend of comfort, convenience, and contemporary living. With a modern design and abundant natural light, the home creates a welcoming and airy atmosphere. The main floor features 9-foot ceilings, an open-concept great room with a fireplace, and a modern white kitchen with quartz countertops and stainless steel appliances. There is also a convenient 2-piece powder room on the main floor. Upstairs, the second floor includes a master bedroom with an ensuite bathroom and a walk-in closet, two additional well-sized bedrooms, another 4-piece bathroom, and a second-floor laundry for added convenience. This home is located in a prime area, close to schools, highways, parks, shopping centers, and more. (id:43503)
Property Details
|
MLS® Number
|
40773509 |
|
Property Type
|
Single Family |
|
Amenities Near By
|
Park, Schools |
|
Community Features
|
School Bus |
|
Equipment Type
|
None |
|
Features
|
Paved Driveway |
|
Parking Space Total
|
2 |
|
Rental Equipment Type
|
None |
Building
|
Bathroom Total
|
3 |
|
Bedrooms Above Ground
|
4 |
|
Bedrooms Total
|
4 |
|
Appliances
|
Dishwasher, Dryer, Microwave, Refrigerator, Stove, Washer, Garage Door Opener |
|
Architectural Style
|
2 Level |
|
Basement Development
|
Unfinished |
|
Basement Type
|
Full (unfinished) |
|
Constructed Date
|
2024 |
|
Construction Style Attachment
|
Attached |
|
Cooling Type
|
Central Air Conditioning |
|
Exterior Finish
|
Brick, Other |
|
Foundation Type
|
Poured Concrete |
|
Half Bath Total
|
1 |
|
Heating Fuel
|
Natural Gas |
|
Heating Type
|
Forced Air |
|
Stories Total
|
2 |
|
Size Interior
|
1,923 Ft2 |
|
Type
|
Row / Townhouse |
|
Utility Water
|
Municipal Water |
Parking
Land
|
Acreage
|
No |
|
Land Amenities
|
Park, Schools |
|
Sewer
|
Municipal Sewage System |
|
Size Frontage
|
26 Ft |
|
Size Total Text
|
Under 1/2 Acre |
|
Zoning Description
|
Rmd1-316 |
Rooms
| Level |
Type |
Length |
Width |
Dimensions |
|
Second Level |
Laundry Room |
|
|
3' x 4' |
|
Second Level |
4pc Bathroom |
|
|
4' x 6' |
|
Second Level |
Bedroom |
|
|
9'6'' x 11'0'' |
|
Second Level |
Bedroom |
|
|
10'4'' x 12'2'' |
|
Second Level |
Bedroom |
|
|
11'6'' x 13'0'' |
|
Second Level |
3pc Bathroom |
|
|
4' x 6' |
|
Second Level |
Primary Bedroom |
|
|
12'4'' x 15'0'' |
|
Main Level |
2pc Bathroom |
|
|
3' x 3' |
|
Main Level |
Kitchen |
|
|
10'6'' x 15'6'' |
|
Main Level |
Dining Room |
|
|
11'8'' x 10'0'' |
|
Main Level |
Living Room |
|
|
11'8'' x 14'0'' |
https://www.realtor.ca/real-estate/28910999/1832-thames-circle-milton

