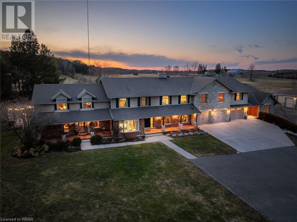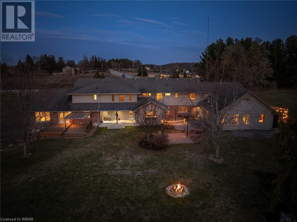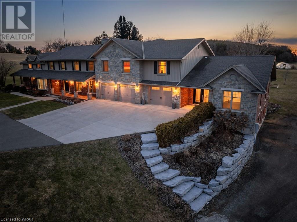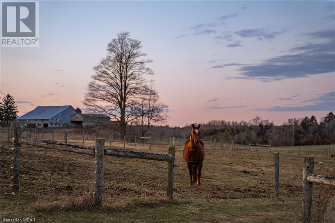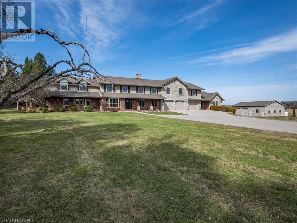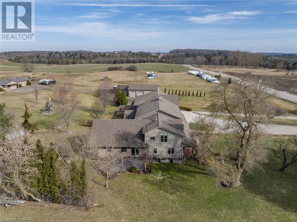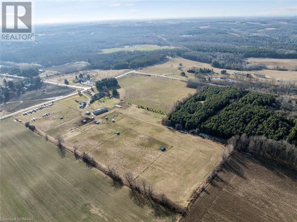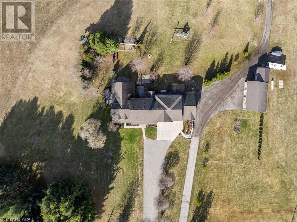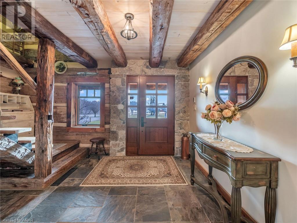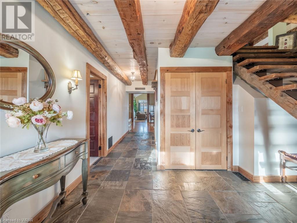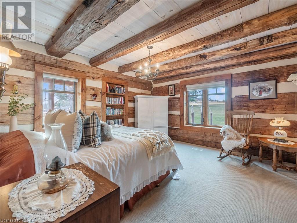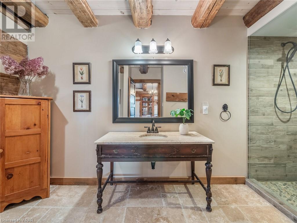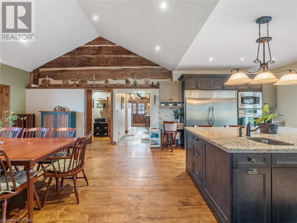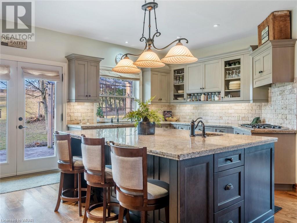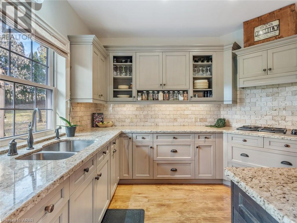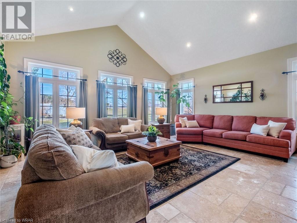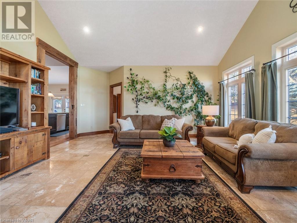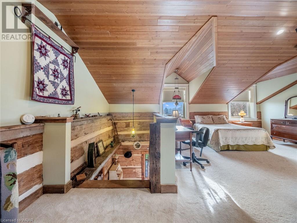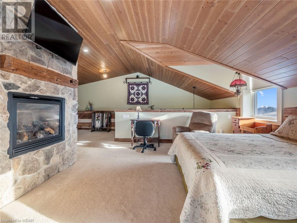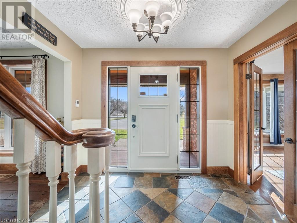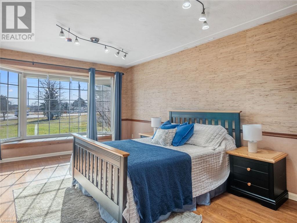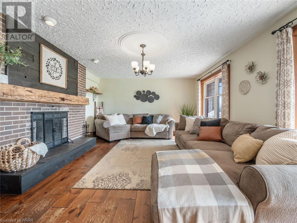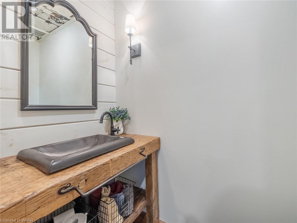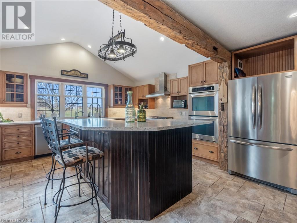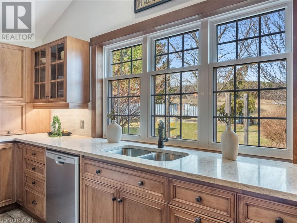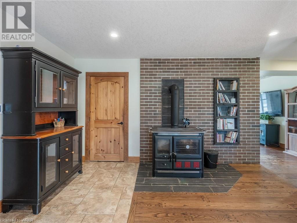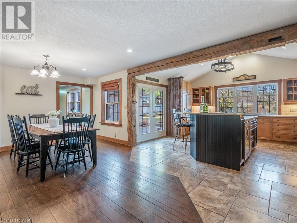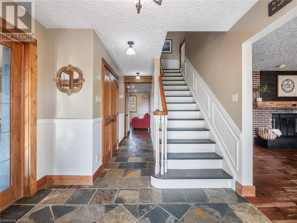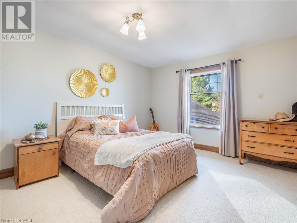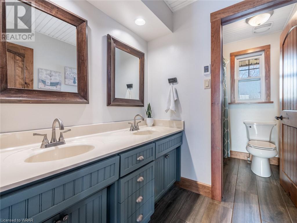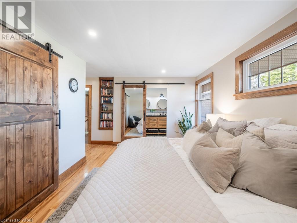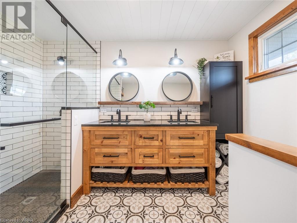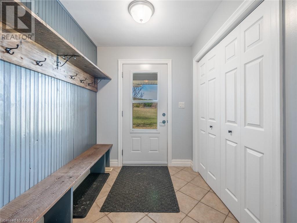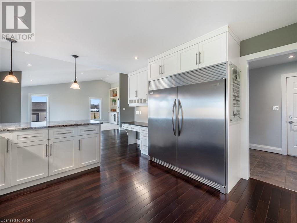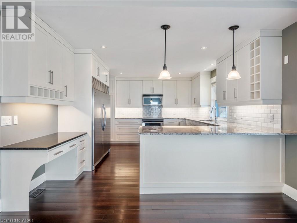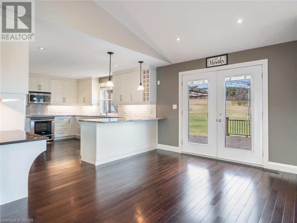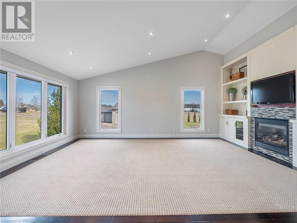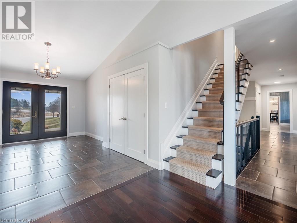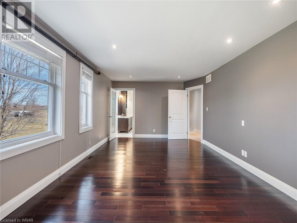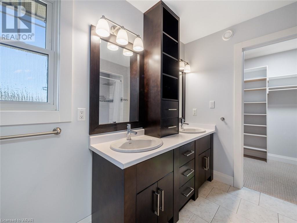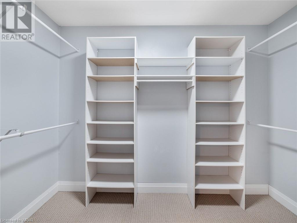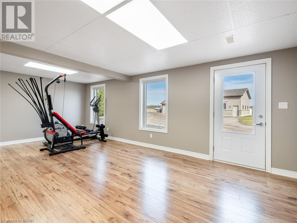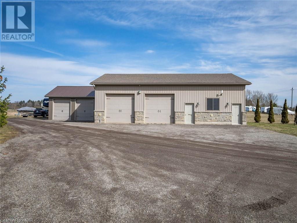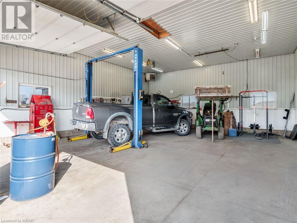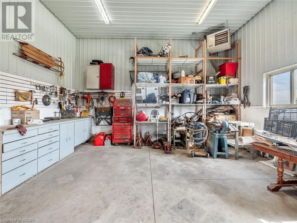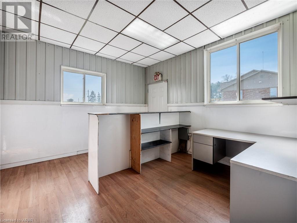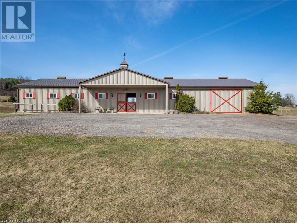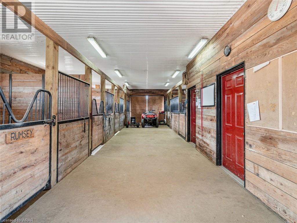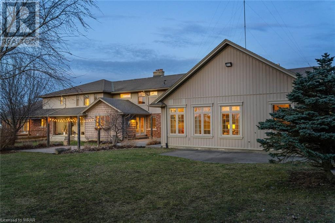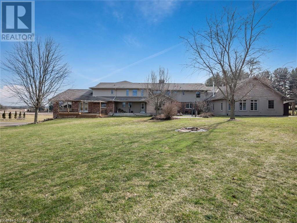12 Bedroom
11 Bathroom
9207 sqft
2 Level
Fireplace
Central Air Conditioning
In Floor Heating, Forced Air, Radiant Heat, Stove
Acreage
Landscaped
$5,512,500
A true country estate that promises a sovereign lifestyle with its multiple living quarters and endless bounty - welcome to 1830 Kressler Road, a home that demands attention with its captivating essence. Sat on 35 acres of pristine land, this 9,207 SF homestead offers softly cascading views of pastures, a modern barn with 10 stalls and hydro, and a detached workshop, attracting those who seek to live off the land while retaining access to diverse revenue streams. With 3 separate living quarters, the property has a total of 12 bedrooms, 11 bathrooms, and 3 kitchens - a multigenerational dream come true. Bespoke features, in line with the period of the original log-home that this once was, decorate the first 3 bedroom, 4 bathroom unit. The second has 5 more bedrooms, 3 bathrooms and its own charm blending tradition and functionality. The newest unit presents itself as the epitome of the modern farmhouse and offers 5 remaining bedrooms, 4 bathrooms and a walk-out basement. Each living quarter offers contemporary luxuries such as built-in, robust stainless steel appliances and quality hardwood, granite and quartz finishes, all while honouring natural design and communal living. The home is heated through a geothermal system, 5 wood and propane fireplaces, forced-air and in-floor radiant heating on site. To address even further self-sufficiency, there are 3 separate septic tanks, 1 large dug well and an underground cistern for collecting rainwater. Outdoor amenities abound, including 8 animal lean-tos/shelters, an electric fence, water pumps, and electrical outlets across the pastures. 15 acres of workable land are dedicated to hay production, along with a large 1.5-acre garden and two smaller gardens, offering endless agricultural possibilities. As with an abundant environment that no words could ever properly convey, a private viewing is a must - come learn the story of this exquisite landmark and make yourself at home in relaxed luxury. (id:43503)
Property Details
|
MLS® Number
|
40552516 |
|
Property Type
|
Single Family |
|
AmenitiesNearBy
|
Airport, Golf Nearby, Hospital, Park, Place Of Worship, Playground, Schools, Shopping |
|
CommunityFeatures
|
Quiet Area, Community Centre, School Bus |
|
Features
|
Corner Site, Visual Exposure, Conservation/green Belt, Paved Driveway, Crushed Stone Driveway, Country Residential, Automatic Garage Door Opener, In-law Suite |
|
ParkingSpaceTotal
|
58 |
|
Structure
|
Workshop, Greenhouse, Playground, Porch, Barn |
|
ViewType
|
View Of Water |
Building
|
BathroomTotal
|
11 |
|
BedroomsAboveGround
|
12 |
|
BedroomsTotal
|
12 |
|
Appliances
|
Central Vacuum, Dishwasher, Dryer, Freezer, Microwave, Oven - Built-in, Refrigerator, Washer, Range - Gas, Microwave Built-in, Hood Fan, Window Coverings, Garage Door Opener |
|
ArchitecturalStyle
|
2 Level |
|
BasementDevelopment
|
Partially Finished |
|
BasementType
|
Full (partially Finished) |
|
ConstructionStyleAttachment
|
Detached |
|
CoolingType
|
Central Air Conditioning |
|
ExteriorFinish
|
Brick, Stone, Vinyl Siding |
|
FireProtection
|
Smoke Detectors |
|
FireplaceFuel
|
Wood,propane,wood |
|
FireplacePresent
|
Yes |
|
FireplaceTotal
|
5 |
|
FireplaceType
|
Stove,other - See Remarks,other - See Remarks |
|
FoundationType
|
Poured Concrete |
|
HalfBathTotal
|
4 |
|
HeatingFuel
|
Geo Thermal, Propane |
|
HeatingType
|
In Floor Heating, Forced Air, Radiant Heat, Stove |
|
StoriesTotal
|
2 |
|
SizeInterior
|
9207 Sqft |
|
Type
|
House |
|
UtilityWater
|
Cistern, Dug Well |
Parking
|
Attached Garage
|
|
|
Detached Garage
|
|
Land
|
AccessType
|
Road Access, Highway Access, Highway Nearby |
|
Acreage
|
Yes |
|
FenceType
|
Partially Fenced |
|
LandAmenities
|
Airport, Golf Nearby, Hospital, Park, Place Of Worship, Playground, Schools, Shopping |
|
LandscapeFeatures
|
Landscaped |
|
Sewer
|
Septic System |
|
SizeDepth
|
1047 Ft |
|
SizeFrontage
|
588 Ft |
|
SizeIrregular
|
35.02 |
|
SizeTotal
|
35.02 Ac|25 - 50 Acres |
|
SizeTotalText
|
35.02 Ac|25 - 50 Acres |
|
ZoningDescription
|
A1 |
Rooms
| Level |
Type |
Length |
Width |
Dimensions |
|
Second Level |
Office |
|
|
13'4'' x 9'5'' |
|
Second Level |
5pc Bathroom |
|
|
Measurements not available |
|
Second Level |
Full Bathroom |
|
|
Measurements not available |
|
Second Level |
Primary Bedroom |
|
|
22'7'' x 11'10'' |
|
Second Level |
Bedroom |
|
|
11'0'' x 14'3'' |
|
Second Level |
Bedroom |
|
|
10'10'' x 11'10'' |
|
Second Level |
Bedroom |
|
|
15'4'' x 12'4'' |
|
Second Level |
5pc Bathroom |
|
|
Measurements not available |
|
Second Level |
Full Bathroom |
|
|
Measurements not available |
|
Second Level |
Primary Bedroom |
|
|
16'3'' x 10'4'' |
|
Second Level |
Bedroom |
|
|
11'11'' x 14'8'' |
|
Second Level |
Bedroom |
|
|
18'2'' x 12'10'' |
|
Second Level |
Bedroom |
|
|
20'3'' x 12'10'' |
|
Second Level |
Full Bathroom |
|
|
Measurements not available |
|
Second Level |
Primary Bedroom |
|
|
22'2'' x 15'3'' |
|
Main Level |
3pc Bathroom |
|
|
Measurements not available |
|
Main Level |
Laundry Room |
|
|
Measurements not available |
|
Main Level |
2pc Bathroom |
|
|
Measurements not available |
|
Main Level |
Kitchen |
|
|
15'8'' x 12'6'' |
|
Main Level |
Dining Room |
|
|
9'9'' x 19'11'' |
|
Main Level |
Living Room |
|
|
13'9'' x 19'6'' |
|
Main Level |
Sitting Room |
|
|
Measurements not available |
|
Main Level |
Foyer |
|
|
Measurements not available |
|
Main Level |
Dining Room |
|
|
18'9'' x 11'1'' |
|
Main Level |
Kitchen |
|
|
16'6'' x 12'10'' |
|
Main Level |
2pc Bathroom |
|
|
Measurements not available |
|
Main Level |
Den |
|
|
12'0'' x 10'10'' |
|
Main Level |
Bedroom |
|
|
11'11'' x 19'1'' |
|
Main Level |
Living Room |
|
|
20'2'' x 14'2'' |
|
Main Level |
Storage |
|
|
Measurements not available |
|
Main Level |
Laundry Room |
|
|
Measurements not available |
|
Main Level |
2pc Bathroom |
|
|
Measurements not available |
|
Main Level |
3pc Bathroom |
|
|
Measurements not available |
|
Main Level |
2pc Bathroom |
|
|
Measurements not available |
|
Main Level |
Bedroom |
|
|
11'5'' x 14'6'' |
|
Main Level |
Living Room |
|
|
18'10'' x 17'7'' |
|
Main Level |
Kitchen/dining Room |
|
|
Measurements not available |
|
Main Level |
Bedroom |
|
|
13'10'' x 13'2'' |
|
Main Level |
Foyer |
|
|
Measurements not available |
https://www.realtor.ca/real-estate/26625314/1830-kressler-road-waterloo

