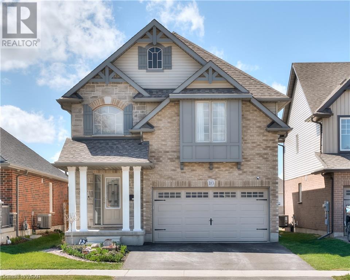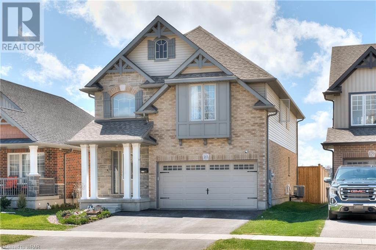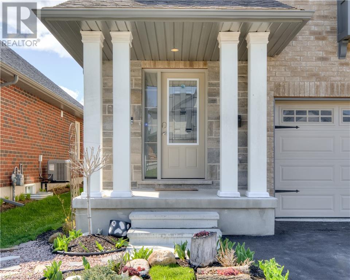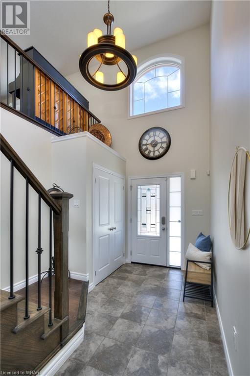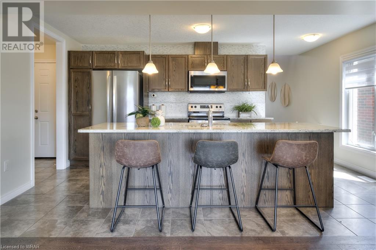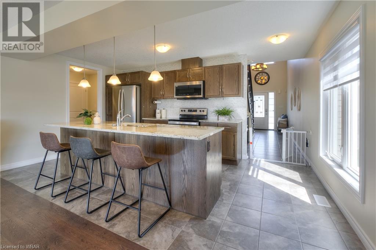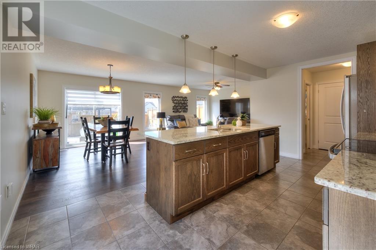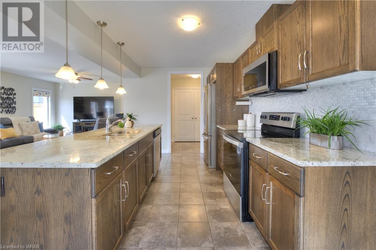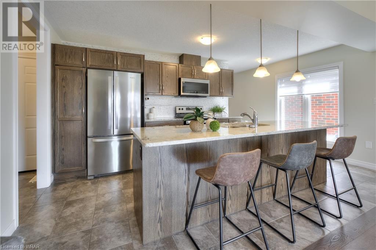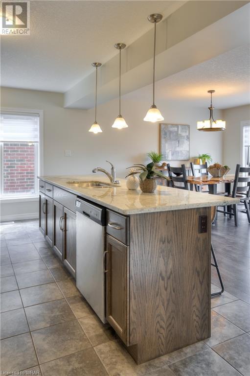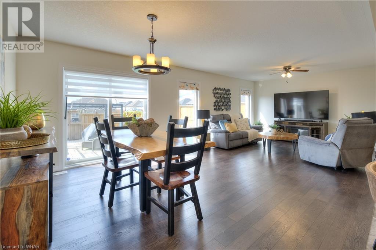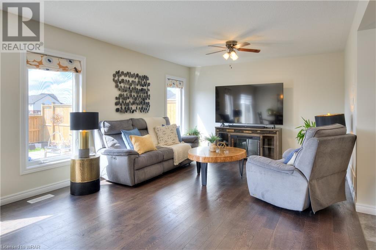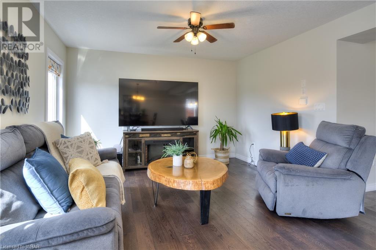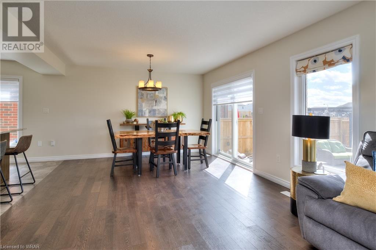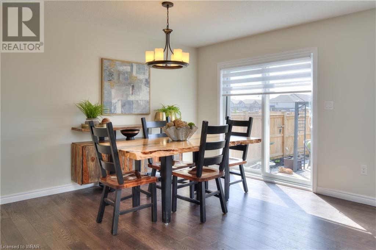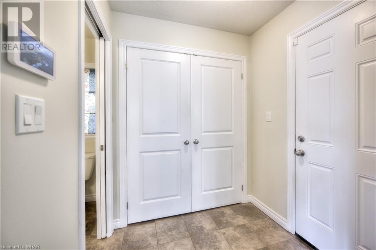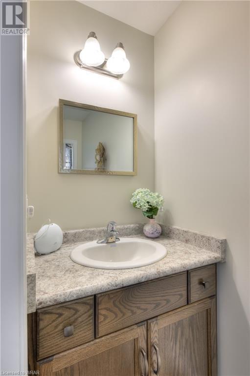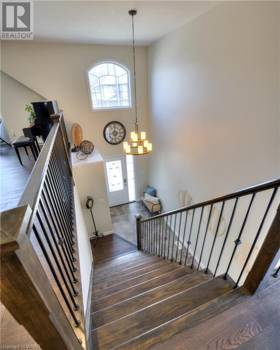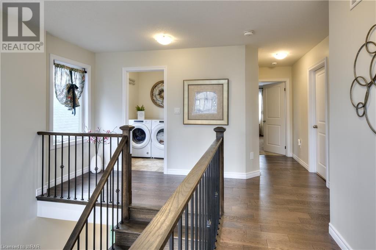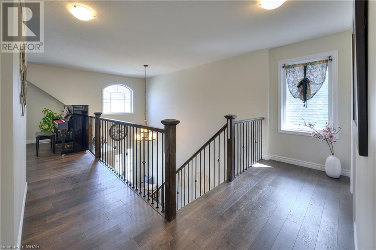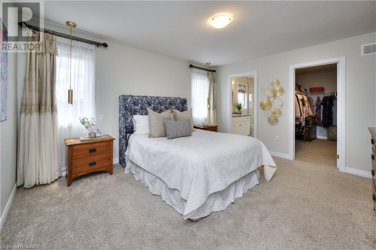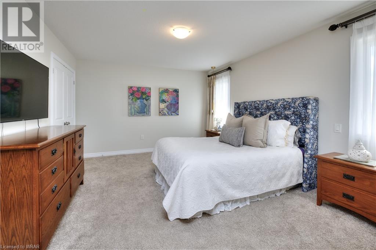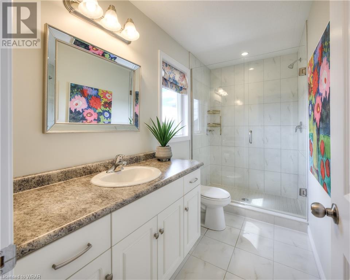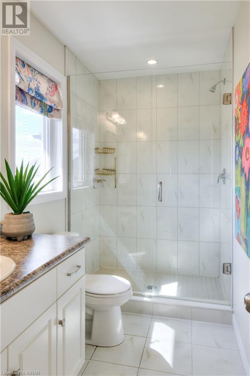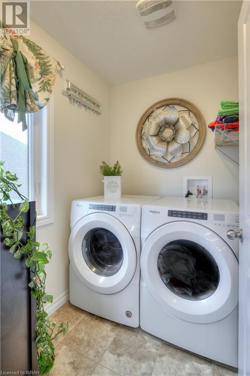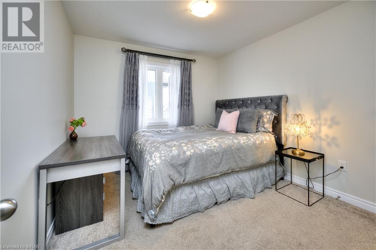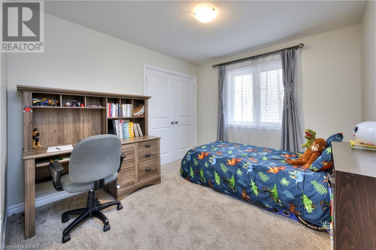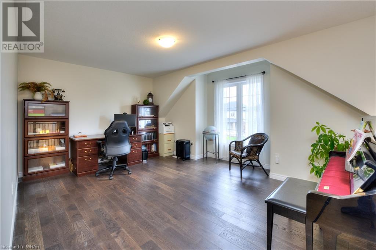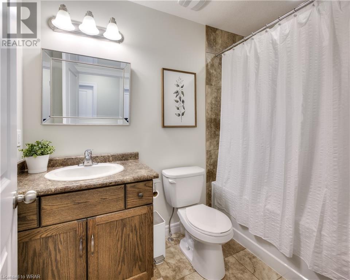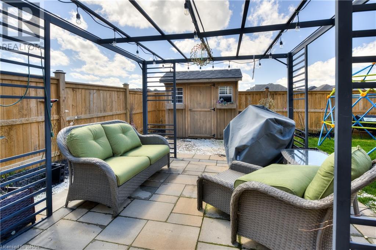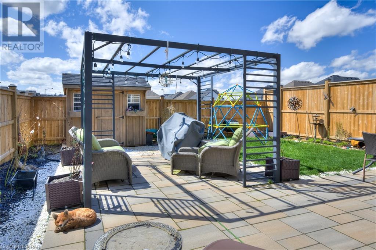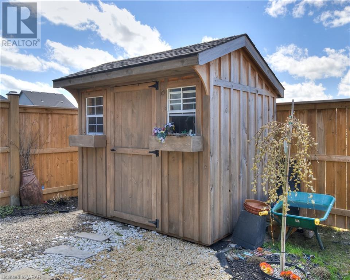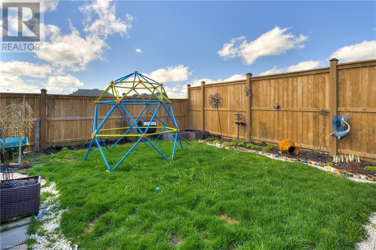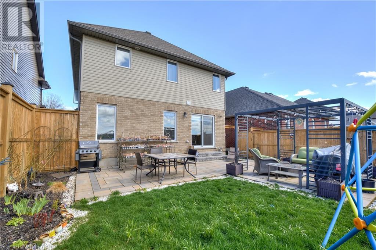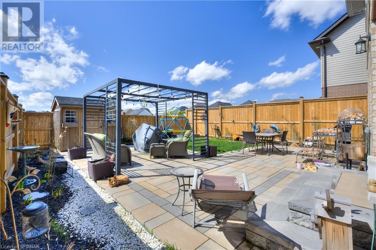3 Bedroom
3 Bathroom
2031 sqft
2 Level
Central Air Conditioning
Forced Air
$1,010,000
Welcome home to 183 Snyder Ave N in the beautiful and quaint town of Elmira. Enjoy a small town country feel, just minutes from the action of Waterloo. This newer home (2020) is ready for your family! The main floor boasts a highly desired open floorplan with beautiful hardwood flooring throughout. A well appointed kitchen with stylish cabinetry, granite countertops and stainless steel appliances. The large, bright dining area and living room has oversized windows featuring views of the well appointed backyard. Climb the grand staircase to the second level, featuring extra wide steps and stylish wrought iron railing. Upstairs you'll find a bright and cozy family room with huge windows, the convenience of top floor laundry and three large bedrooms! The primary suite features both a huge walk in closet and secondary closet as well as a stylish ensuite with walk in shower! The basement is ready for development with a rough in for future washroom. The backyard sanctuary is fully fenced, features a custom oversized patio, pergola and wood shed. Located close to schools and amenities, this home is a must see! (id:43503)
Property Details
|
MLS® Number
|
40575547 |
|
Property Type
|
Single Family |
|
AmenitiesNearBy
|
Schools, Shopping |
|
CommunityFeatures
|
Quiet Area |
|
EquipmentType
|
Water Heater |
|
Features
|
Gazebo, Sump Pump, Automatic Garage Door Opener |
|
ParkingSpaceTotal
|
3 |
|
RentalEquipmentType
|
Water Heater |
|
Structure
|
Shed |
Building
|
BathroomTotal
|
3 |
|
BedroomsAboveGround
|
3 |
|
BedroomsTotal
|
3 |
|
Appliances
|
Dishwasher, Dryer, Refrigerator, Stove, Water Softener, Washer, Microwave Built-in, Window Coverings, Garage Door Opener |
|
ArchitecturalStyle
|
2 Level |
|
BasementDevelopment
|
Unfinished |
|
BasementType
|
Full (unfinished) |
|
ConstructedDate
|
2020 |
|
ConstructionStyleAttachment
|
Detached |
|
CoolingType
|
Central Air Conditioning |
|
ExteriorFinish
|
Vinyl Siding |
|
FireProtection
|
Security System |
|
HalfBathTotal
|
1 |
|
HeatingFuel
|
Natural Gas |
|
HeatingType
|
Forced Air |
|
StoriesTotal
|
2 |
|
SizeInterior
|
2031 Sqft |
|
Type
|
House |
|
UtilityWater
|
Municipal Water |
Parking
Land
|
Acreage
|
No |
|
FenceType
|
Fence |
|
LandAmenities
|
Schools, Shopping |
|
Sewer
|
Municipal Sewage System |
|
SizeDepth
|
105 Ft |
|
SizeFrontage
|
36 Ft |
|
SizeTotalText
|
Under 1/2 Acre |
|
ZoningDescription
|
R-5a |
Rooms
| Level |
Type |
Length |
Width |
Dimensions |
|
Second Level |
4pc Bathroom |
|
|
Measurements not available |
|
Second Level |
3pc Bathroom |
|
|
Measurements not available |
|
Second Level |
Family Room |
|
|
16'6'' x 13'3'' |
|
Second Level |
Bedroom |
|
|
10'11'' x 10'0'' |
|
Second Level |
Bedroom |
|
|
10'11'' x 10'1'' |
|
Second Level |
Primary Bedroom |
|
|
14'4'' x 14'7'' |
|
Main Level |
Foyer |
|
|
6'2'' x 8'8'' |
|
Main Level |
2pc Bathroom |
|
|
Measurements not available |
|
Main Level |
Dining Room |
|
|
10'3'' x 12'6'' |
|
Main Level |
Living Room |
|
|
14'7'' x 12'7'' |
|
Main Level |
Kitchen |
|
|
16'10'' x 10'3'' |
https://www.realtor.ca/real-estate/26783072/183-snyder-avenue-n-elmira

