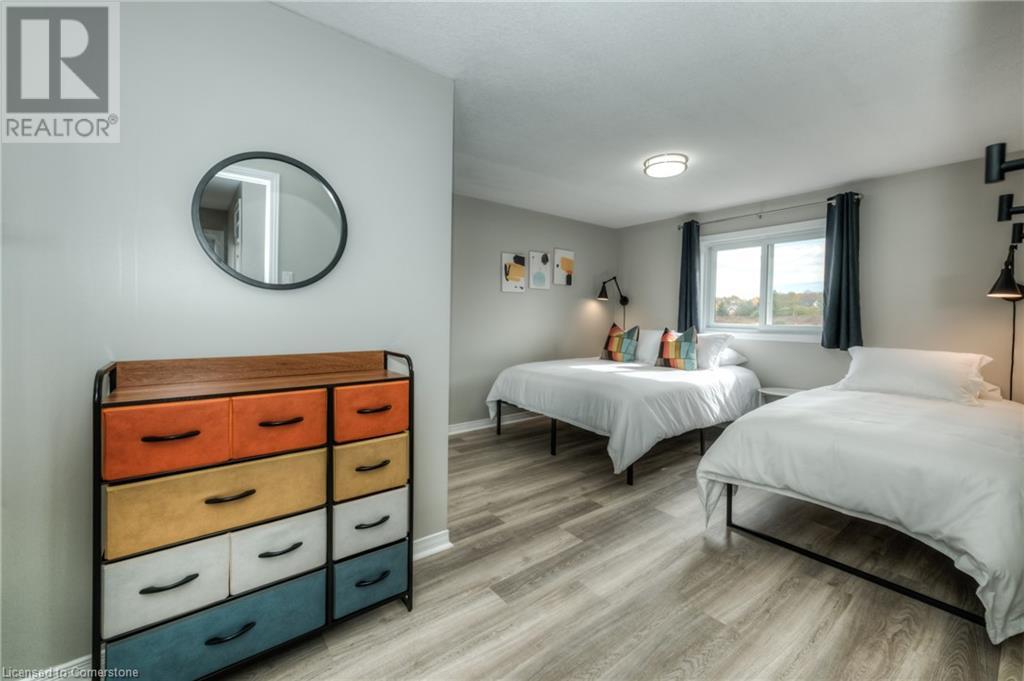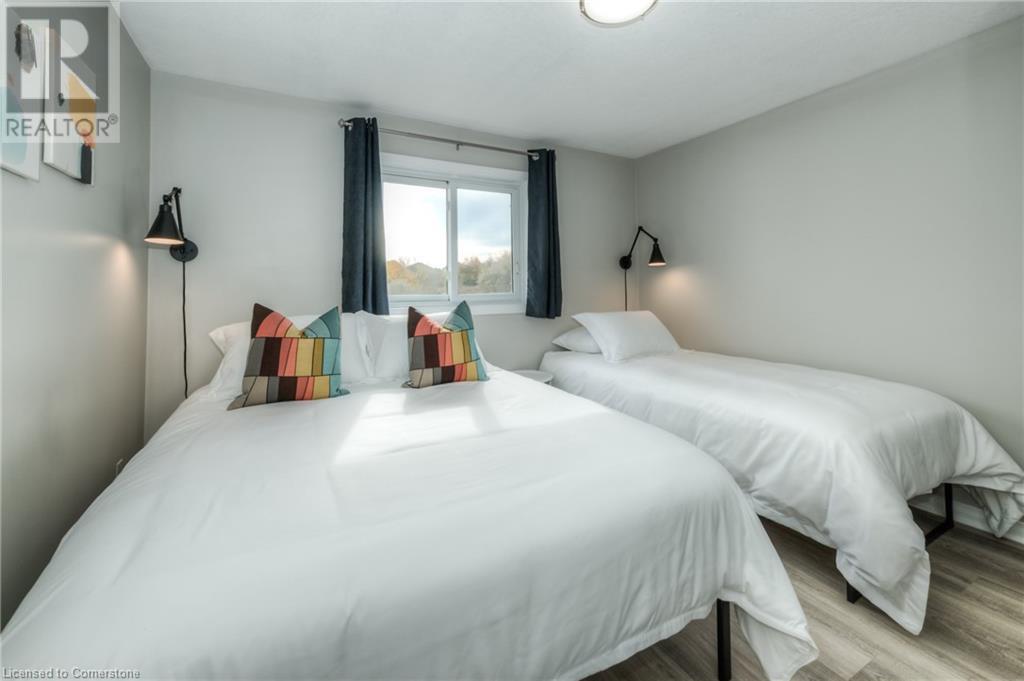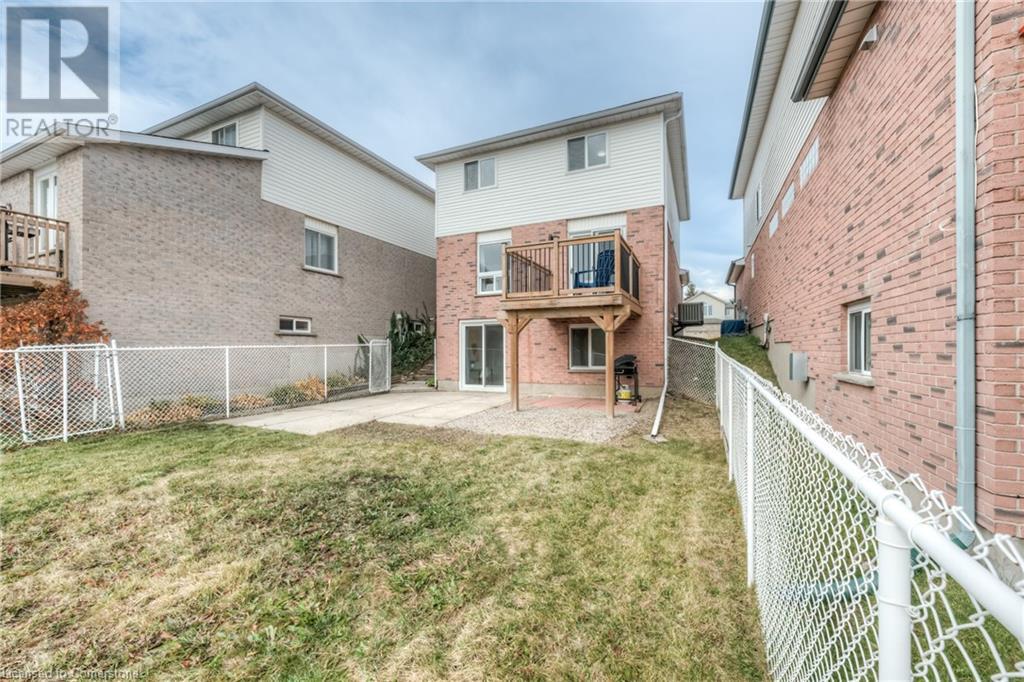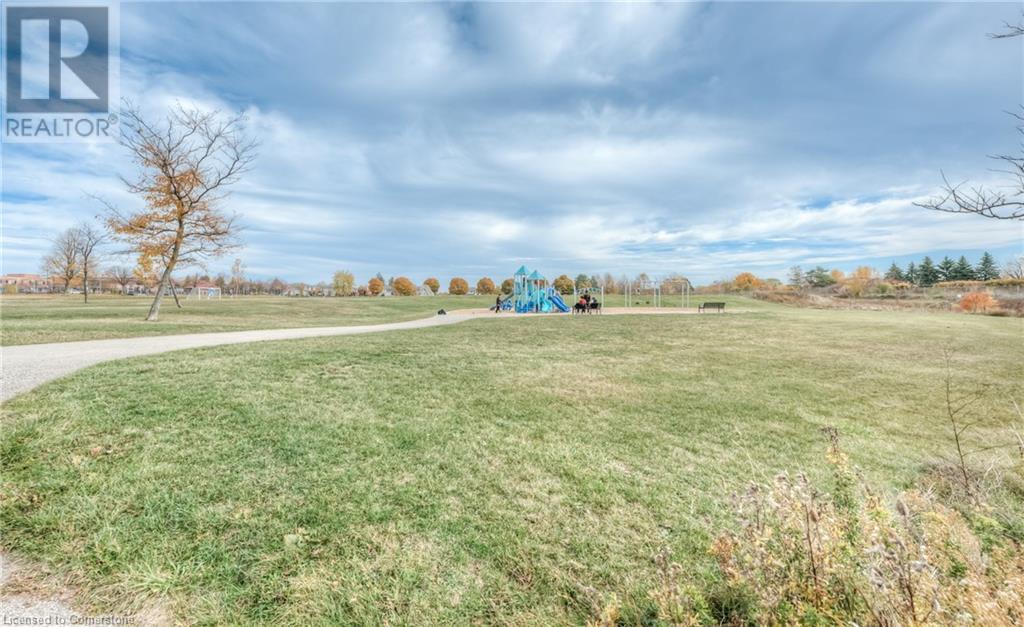183 Resurrection Drive Kitchener, Ontario N2N 3H1
$700,000
Welcome to this move in ready 3-bedroom, 1.5-bathroom home on a 138' deep lot perfectly designed for comfortable family living. Nestled in the prime location of Westvale, this home offers the perfect blend of privacy and convenience. Step inside to find a bright layout featuring thoughtful updates throughout. A handy garage entrance opens into the large kitchen and is open to the dining area with sliding doors to a deck. The living room is ideally situated for entertaining with backyard views. Oversized windows allow for lots of natural light into the home. Upstairs are three very spacious bedrooms and a bright 4pc bath. A deep linen closet offers extra storage on the second floor. The finished basement provides extra living space, complete with a walkout to a fully fenced and gated backyard with patio and concrete pad—a perfect retreat for kids, pets, and outdoor entertaining. A standout feature of this move in ready home is its scenic backyard setting, backing onto green space with a walking trail right behind. Whether you're looking to enjoy a peaceful stroll or simply take in the natural views, this home offers a rare opportunity to embrace nature right from your doorstep. A park with a large green space is just steps away along with Ira Needles Blvd with all its shopping, entertainment, and key amenities. You get the best of both worlds—tranquil surroundings with city convenience. Don’t miss your chance to call this beautiful home yours! Book your private showing today! (id:43503)
Open House
This property has open houses!
2:00 pm
Ends at:4:00 pm
2:00 pm
Ends at:4:00 pm
Property Details
| MLS® Number | 40702755 |
| Property Type | Single Family |
| Neigbourhood | Highland West |
| Amenities Near By | Park, Public Transit, Schools, Shopping |
| Community Features | School Bus |
| Equipment Type | Water Heater |
| Features | Sump Pump, Automatic Garage Door Opener |
| Parking Space Total | 3 |
| Rental Equipment Type | Water Heater |
| Structure | Porch |
Building
| Bathroom Total | 2 |
| Bedrooms Above Ground | 3 |
| Bedrooms Total | 3 |
| Appliances | Central Vacuum, Dishwasher, Dryer, Microwave, Refrigerator, Stove, Water Softener, Washer, Window Coverings, Garage Door Opener |
| Architectural Style | 2 Level |
| Basement Development | Finished |
| Basement Type | Full (finished) |
| Constructed Date | 1994 |
| Construction Style Attachment | Detached |
| Cooling Type | Central Air Conditioning |
| Exterior Finish | Brick, Vinyl Siding |
| Fire Protection | Smoke Detectors |
| Foundation Type | Poured Concrete |
| Half Bath Total | 1 |
| Heating Fuel | Natural Gas |
| Heating Type | Forced Air |
| Stories Total | 2 |
| Size Interior | 1,504 Ft2 |
| Type | House |
| Utility Water | Municipal Water |
Parking
| Attached Garage |
Land
| Acreage | No |
| Fence Type | Fence |
| Land Amenities | Park, Public Transit, Schools, Shopping |
| Sewer | Municipal Sewage System |
| Size Depth | 138 Ft |
| Size Frontage | 30 Ft |
| Size Total Text | Under 1/2 Acre |
| Zoning Description | R2c |
Rooms
| Level | Type | Length | Width | Dimensions |
|---|---|---|---|---|
| Second Level | Bedroom | 11'4'' x 13'3'' | ||
| Second Level | Bedroom | 9'3'' x 11'7'' | ||
| Second Level | Primary Bedroom | 15'10'' x 11'4'' | ||
| Second Level | 4pc Bathroom | Measurements not available | ||
| Basement | Laundry Room | 10'2'' x 8'8'' | ||
| Basement | Recreation Room | 19'7'' x 8'4'' | ||
| Basement | 2pc Bathroom | Measurements not available | ||
| Main Level | Kitchen | 10'7'' x 10'3'' | ||
| Main Level | Foyer | 9'3'' x 6'0'' | ||
| Main Level | Living Room | 13'0'' x 9'3'' | ||
| Main Level | Dining Room | 10'7'' x 7'5'' |
https://www.realtor.ca/real-estate/28075588/183-resurrection-drive-kitchener
Contact Us
Contact us for more information












































