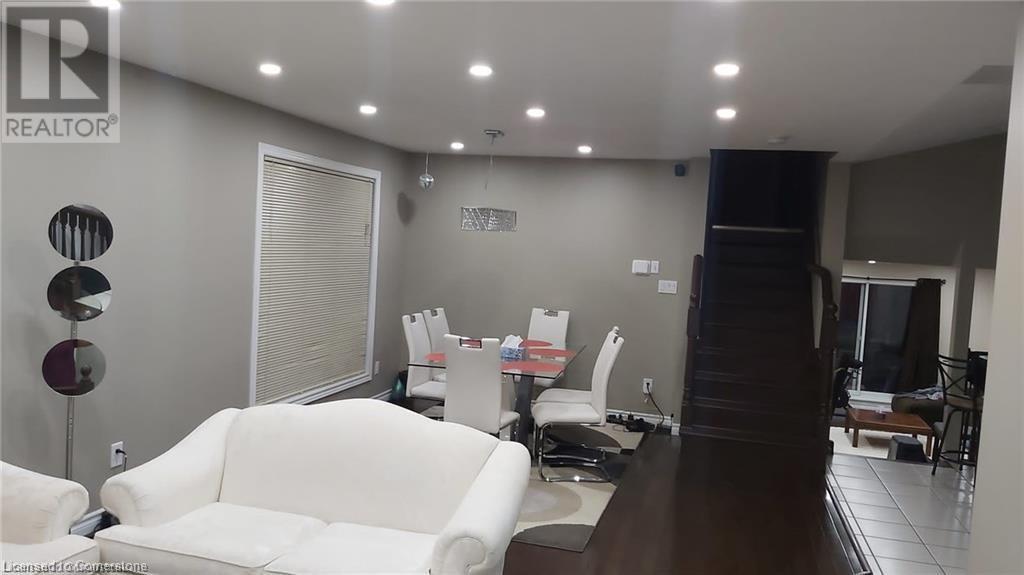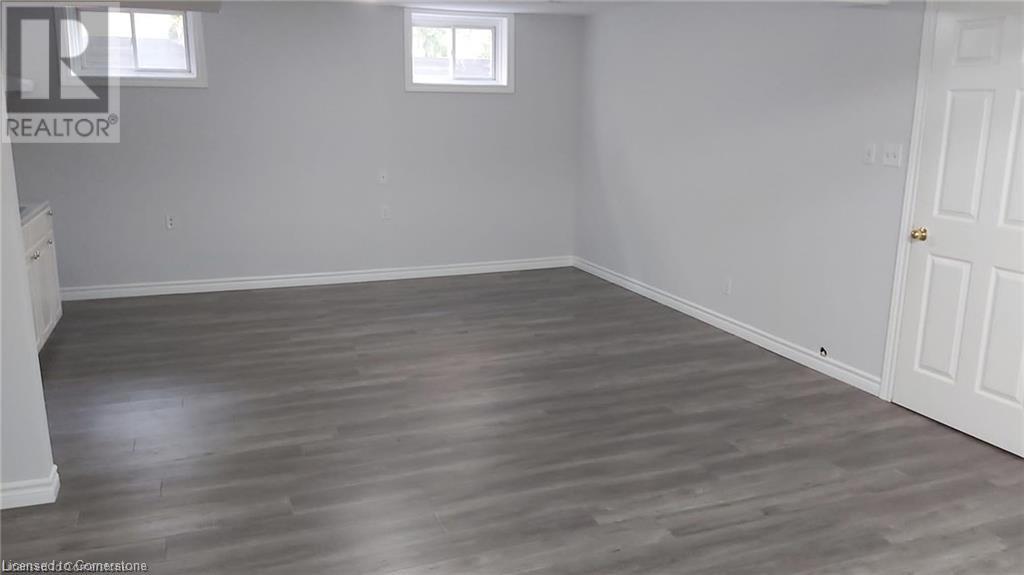3 Bedroom
3 Bathroom
1,768 ft2
Fireplace
Central Air Conditioning
Forced Air
$3,100 Monthly
Welcome to 183 Bush Clover Crescent, Kitchener. Beautifully Updated 3-Bedroom Back-Split for Lease in Family-Friendly Crescent Location. Welcome to this stunning, fully finished 3-bedroom, 3-bath back-split home nestled in a quiet, family-oriented neighbourhood. This spacious home offers a bright and airy layout, starting with a formal living and dining area featuring large windows that flood the space with natural light. Step down to the expansive family room complete with a 3-piece bath and sliding doors that lead to a fully fenced backyard with a concrete patio—perfect for outdoor entertaining. The upper level showcases a newly updated eat-in kitchen with vaulted ceilings, a skylight, soft-close grey cabinetry, and stainless steel appliances, including a few year-old electric cooktop. A conveniently located laundry area with a few years old washer and dryer adds to the functionality of this level. The third level offers three generously sized bedrooms and a full bath, while the finished basement features brand-new flooring, a large rec room, and an additional full bathroom. This home is carpet-free and showcases elegant hardwood flooring throughout, complemented by modern pot lights inside and out. Additional highlights include a water softener and RO system by Culligan, new bathroom vanities, a single-car garage with side door access, and a double-wide driveway for ample parking. Close to schools, shopping, and major highways, this home has it all! Book Your showing today. Rental Requirements: – Full credit report with score – Employment letter with recent pay stub – A valid ID – No pets (id:43503)
Property Details
|
MLS® Number
|
40720192 |
|
Property Type
|
Single Family |
|
Neigbourhood
|
Laurentian West |
|
Amenities Near By
|
Place Of Worship, Playground, Public Transit, Schools, Shopping |
|
Community Features
|
School Bus |
|
Features
|
Southern Exposure, Paved Driveway |
|
Parking Space Total
|
3 |
Building
|
Bathroom Total
|
3 |
|
Bedrooms Above Ground
|
3 |
|
Bedrooms Total
|
3 |
|
Appliances
|
Dishwasher, Dryer, Refrigerator, Stove, Water Softener, Washer, Window Coverings |
|
Basement Development
|
Finished |
|
Basement Type
|
Full (finished) |
|
Constructed Date
|
1998 |
|
Construction Style Attachment
|
Detached |
|
Cooling Type
|
Central Air Conditioning |
|
Exterior Finish
|
Brick, Vinyl Siding |
|
Fireplace Present
|
Yes |
|
Fireplace Total
|
1 |
|
Foundation Type
|
Poured Concrete |
|
Heating Fuel
|
Natural Gas |
|
Heating Type
|
Forced Air |
|
Size Interior
|
1,768 Ft2 |
|
Type
|
House |
|
Utility Water
|
Municipal Water |
Parking
Land
|
Access Type
|
Highway Access |
|
Acreage
|
No |
|
Land Amenities
|
Place Of Worship, Playground, Public Transit, Schools, Shopping |
|
Sewer
|
Municipal Sewage System |
|
Size Depth
|
105 Ft |
|
Size Frontage
|
34 Ft |
|
Size Irregular
|
0.082 |
|
Size Total
|
0.082 Ac|under 1/2 Acre |
|
Size Total Text
|
0.082 Ac|under 1/2 Acre |
|
Zoning Description
|
Res-4 |
Rooms
| Level |
Type |
Length |
Width |
Dimensions |
|
Second Level |
Laundry Room |
|
|
Measurements not available |
|
Second Level |
Kitchen |
|
|
12'1'' x 12'5'' |
|
Third Level |
Bedroom |
|
|
11'11'' x 9'9'' |
|
Third Level |
Bedroom |
|
|
11'11'' x 9'9'' |
|
Third Level |
4pc Bathroom |
|
|
Measurements not available |
|
Third Level |
Primary Bedroom |
|
|
12'2'' x 13'10'' |
|
Basement |
4pc Bathroom |
|
|
Measurements not available |
|
Basement |
Cold Room |
|
|
Measurements not available |
|
Basement |
Recreation Room |
|
|
Measurements not available |
|
Lower Level |
3pc Bathroom |
|
|
Measurements not available |
|
Lower Level |
Family Room |
|
|
24'0'' x 21'9'' |
|
Main Level |
Living Room |
|
|
15'5'' x 12'5'' |
|
Main Level |
Dining Room |
|
|
10'5'' x 12'5'' |
https://www.realtor.ca/real-estate/28201258/183-bush-clover-crescent-kitchener


















