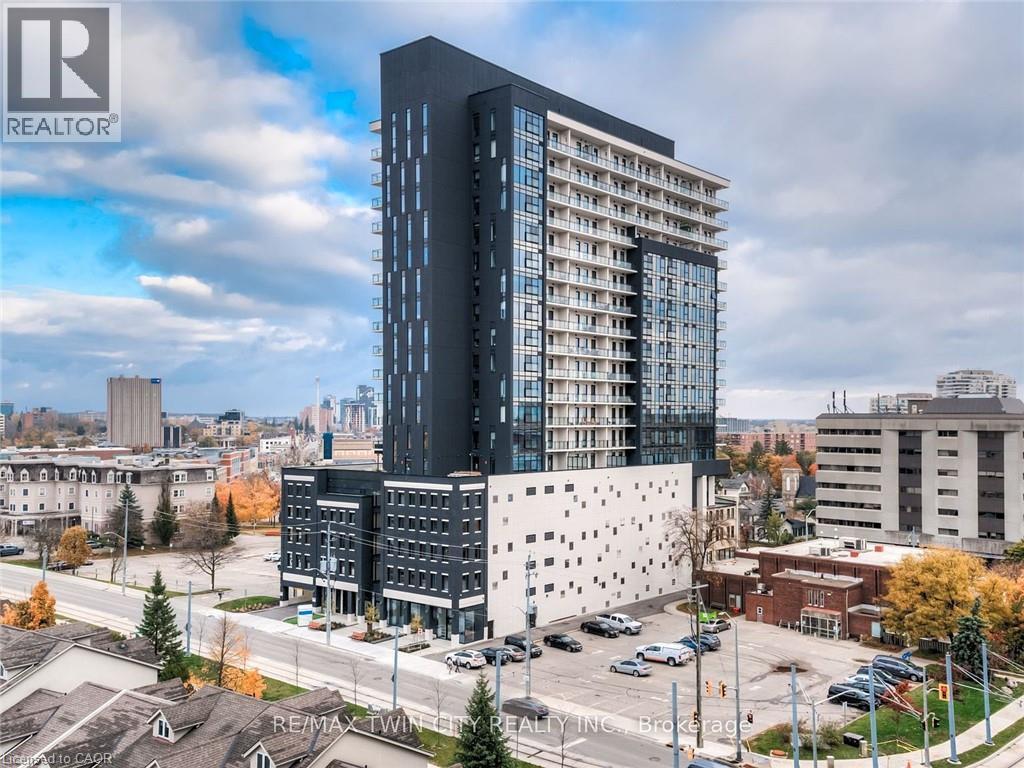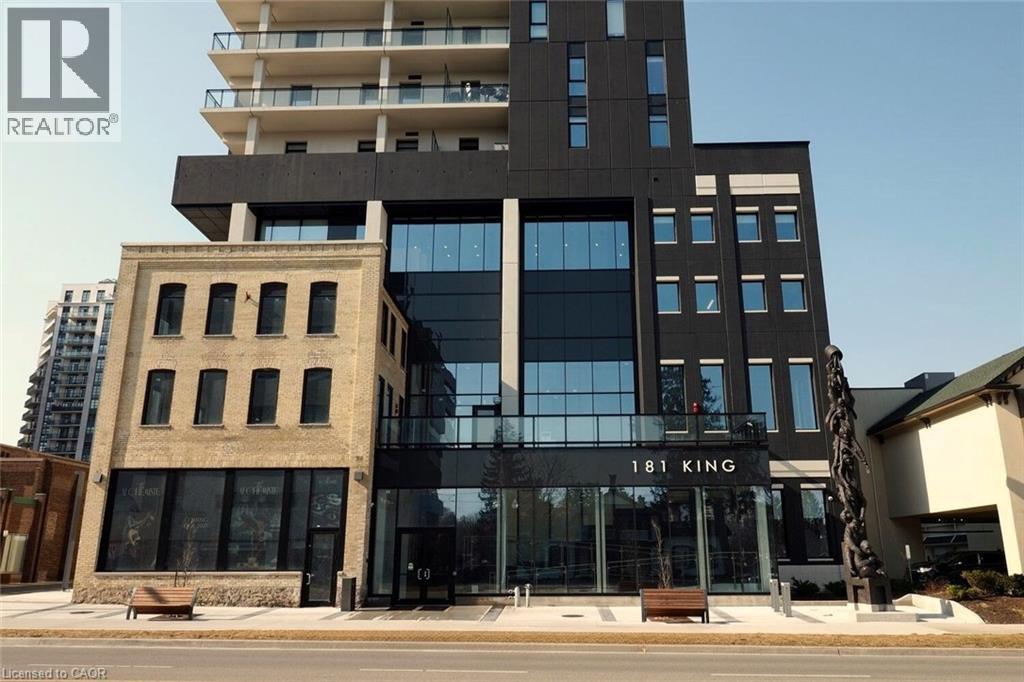1 Bedroom
1 Bathroom
792 ft2
Central Air Conditioning
$2,150 MonthlyInsurance, Common Area Maintenance, Heat, Parking
Welcome to Unit #702 at Circa 1877 — a bright and spacious 1-bedroom, 1-bath condo offering over 700 sq. ft. of modern living in the heart of Uptown Waterloo. The suite features a sleek European-style kitchen with quartz countertops, subway tile backsplash, and integrated appliances. Floor-to-ceiling windows fill the space with natural light and open to a private balcony with city views. Enjoy resort-style amenities including a rooftop saltwater pool, cabanas, BBQ area, fitness centre, yoga spaces, party lounge, guest suites, and co-working areas. Located directly on the LRT line, Circa 1877 is steps away from restaurants, cafés, boutiques, and entertainment. Includes one underground parking space. (id:43503)
Property Details
|
MLS® Number
|
40781699 |
|
Property Type
|
Single Family |
|
Neigbourhood
|
Uptown |
|
Amenities Near By
|
Airport, Hospital |
|
Features
|
Southern Exposure, Balcony |
|
Parking Space Total
|
1 |
Building
|
Bathroom Total
|
1 |
|
Bedrooms Above Ground
|
1 |
|
Bedrooms Total
|
1 |
|
Appliances
|
Dishwasher, Refrigerator, Stove, Washer, Gas Stove(s), Hood Fan |
|
Basement Type
|
None |
|
Construction Material
|
Concrete Block, Concrete Walls |
|
Construction Style Attachment
|
Attached |
|
Cooling Type
|
Central Air Conditioning |
|
Exterior Finish
|
Concrete, Metal, Stone, Masonite, Colour Loc, Steel |
|
Fixture
|
Ceiling Fans |
|
Heating Fuel
|
Natural Gas |
|
Stories Total
|
1 |
|
Size Interior
|
792 Ft2 |
|
Type
|
Apartment |
|
Utility Water
|
Municipal Water |
Parking
Land
|
Access Type
|
Highway Nearby |
|
Acreage
|
No |
|
Land Amenities
|
Airport, Hospital |
|
Sewer
|
Municipal Sewage System |
|
Size Total Text
|
Unknown |
|
Zoning Description
|
U2-81 |
Rooms
| Level |
Type |
Length |
Width |
Dimensions |
|
Main Level |
Living Room |
|
|
11'2'' x 11'8'' |
|
Main Level |
Kitchen |
|
|
10'8'' x 12'5'' |
|
Main Level |
Dining Room |
|
|
11'5'' x 8'7'' |
|
Main Level |
5pc Bathroom |
|
|
5'4'' x 9'6'' |
|
Main Level |
Primary Bedroom |
|
|
11'3'' x 14'4'' |
https://www.realtor.ca/real-estate/29028156/181-king-street-s-unit-702-waterloo




