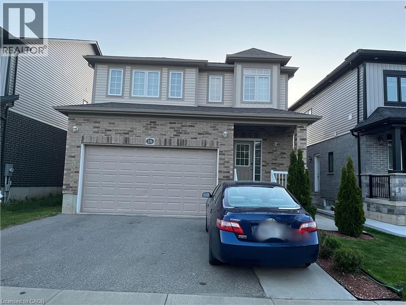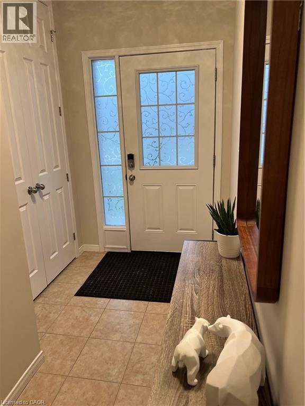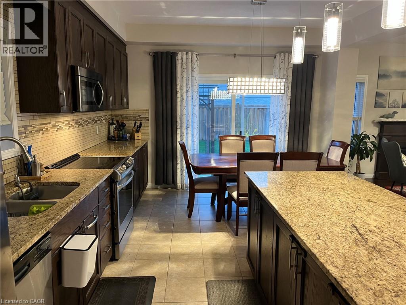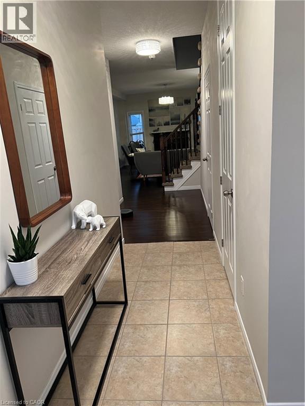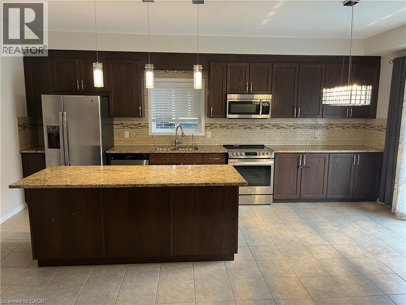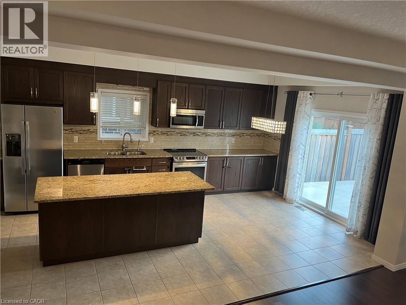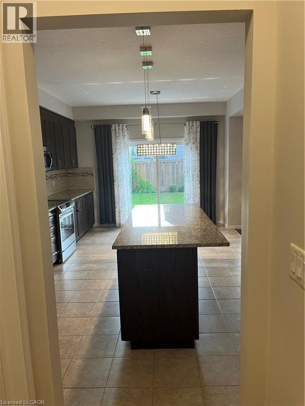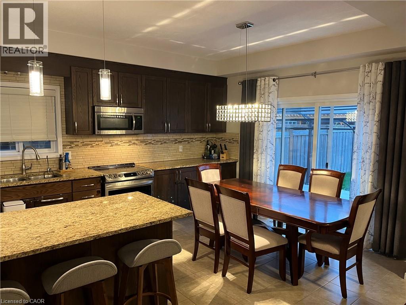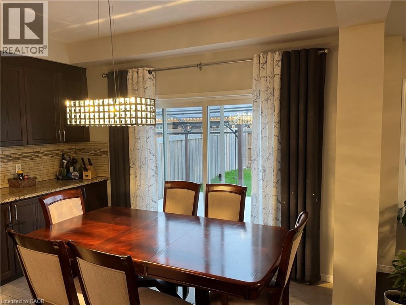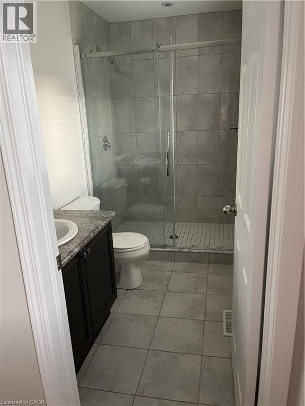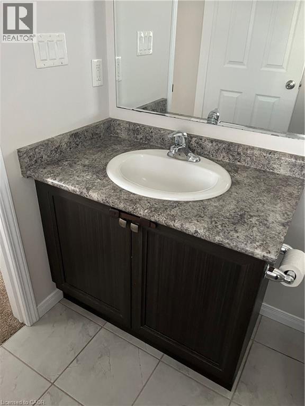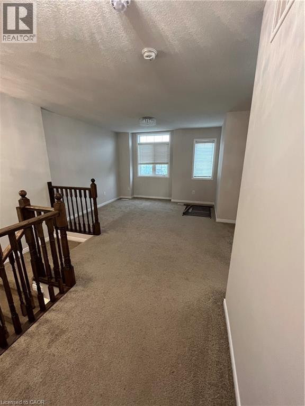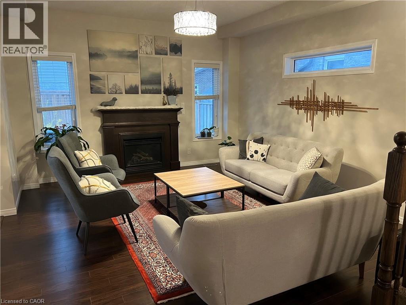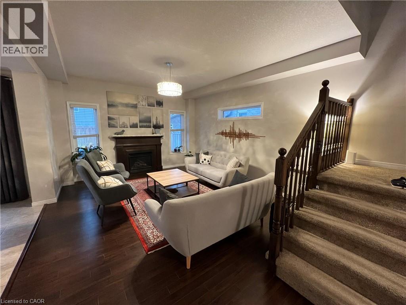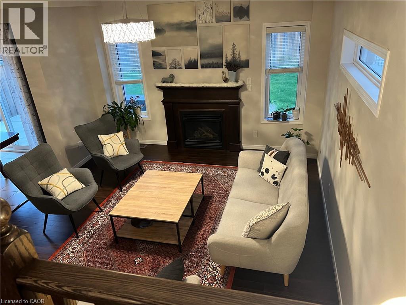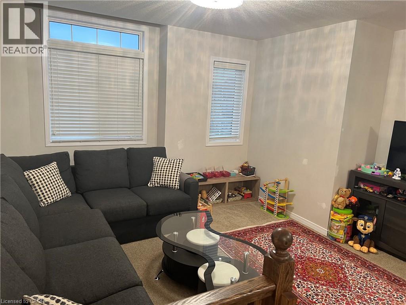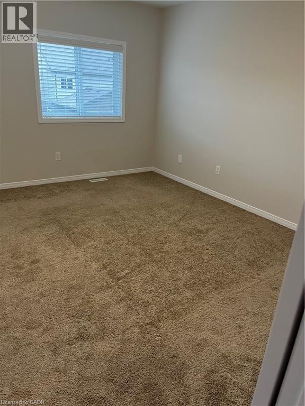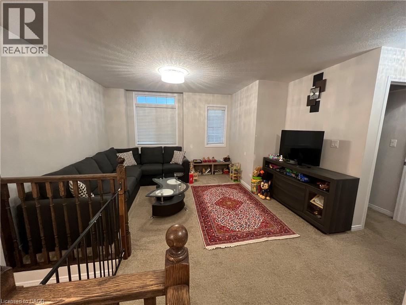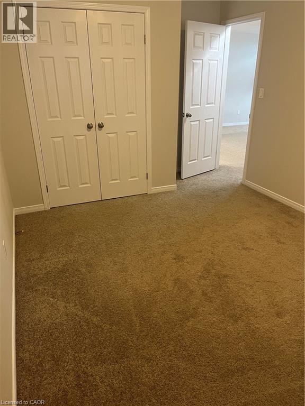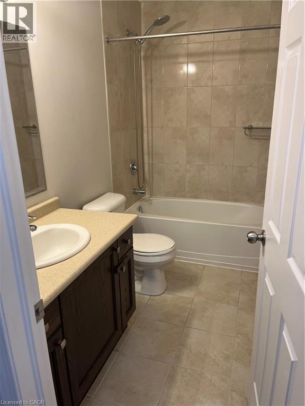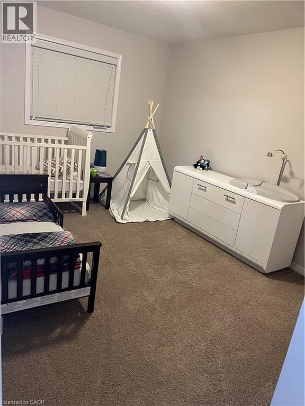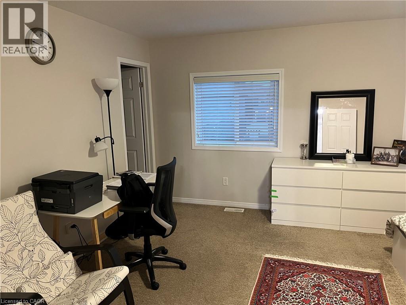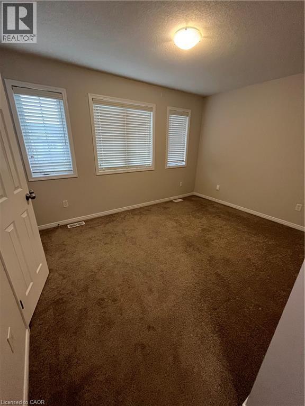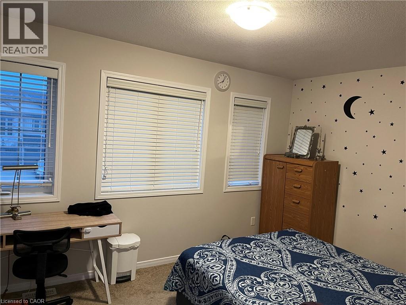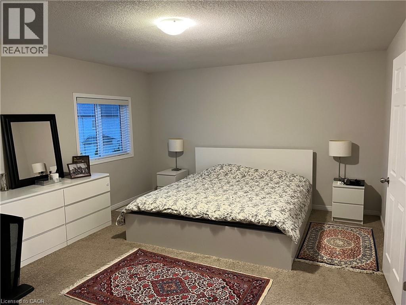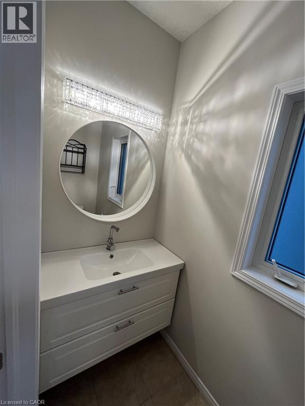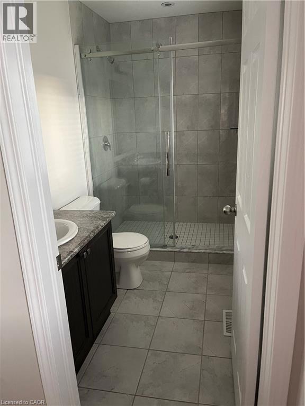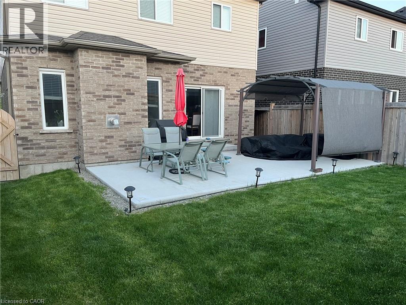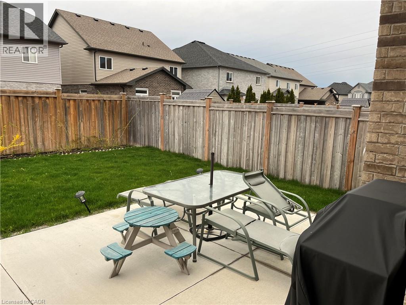3 Bedroom
3 Bathroom
2,091 ft2
2 Level
Central Air Conditioning
Forced Air
$2,650 MonthlyInsurance
This could be the home you're waiting for! A beautiful, comfortable and stylish home in the much sought after Doon South! Large kitchen with high-end appliances and finishes connected to the bright and airy dining area with sliders to the fully fenced backyard, beautifully designed living room, a 2 piece bathroom, laundry and ample storage in the pantry, complete the main level. Before reaching the second floor, you are greeted by a private and spacious family room with large windows bringing in lots of natural light. This could be a guest space, home office, kids play area, or anything that suits your needs! The primary bedroom with its own private ensuite and walk in closet ensures comfort and privacy. There are two other generous size bedrooms and a 4 piece bathroom on the second floor. Shopping, high demand schools, trails, parks, library, playground, and many more amenities for families are either walking distance or a couple of minutes drive. Most importantly, this home is located just minutes to the 401 for the commuter or just an occasional trip to the GTA! Don't let this one slip away! (id:43503)
Property Details
|
MLS® Number
|
40763018 |
|
Property Type
|
Single Family |
|
Neigbourhood
|
Doon South |
|
Amenities Near By
|
Hospital, Park, Place Of Worship, Playground, Public Transit, Schools, Shopping |
|
Community Features
|
Quiet Area, Community Centre |
|
Features
|
Paved Driveway, Automatic Garage Door Opener |
|
Parking Space Total
|
4 |
Building
|
Bathroom Total
|
3 |
|
Bedrooms Above Ground
|
3 |
|
Bedrooms Total
|
3 |
|
Appliances
|
Dishwasher, Dryer, Refrigerator, Stove, Water Softener, Washer, Window Coverings, Garage Door Opener |
|
Architectural Style
|
2 Level |
|
Basement Development
|
Finished |
|
Basement Type
|
Full (finished) |
|
Construction Style Attachment
|
Detached |
|
Cooling Type
|
Central Air Conditioning |
|
Exterior Finish
|
Brick, Vinyl Siding |
|
Foundation Type
|
Poured Concrete |
|
Half Bath Total
|
1 |
|
Heating Fuel
|
Natural Gas |
|
Heating Type
|
Forced Air |
|
Stories Total
|
2 |
|
Size Interior
|
2,091 Ft2 |
|
Type
|
House |
|
Utility Water
|
Municipal Water |
Parking
Land
|
Access Type
|
Highway Access, Highway Nearby |
|
Acreage
|
No |
|
Fence Type
|
Fence |
|
Land Amenities
|
Hospital, Park, Place Of Worship, Playground, Public Transit, Schools, Shopping |
|
Sewer
|
Municipal Sewage System |
|
Size Depth
|
105 Ft |
|
Size Frontage
|
41 Ft |
|
Size Total Text
|
Under 1/2 Acre |
|
Zoning Description
|
R2 |
Rooms
| Level |
Type |
Length |
Width |
Dimensions |
|
Second Level |
Family Room |
|
|
11'8'' x 13'11'' |
|
Second Level |
Bedroom |
|
|
11'9'' x 12'8'' |
|
Second Level |
4pc Bathroom |
|
|
Measurements not available |
|
Second Level |
Bedroom |
|
|
9'10'' x 15'2'' |
|
Second Level |
Full Bathroom |
|
|
Measurements not available |
|
Second Level |
Primary Bedroom |
|
|
13'6'' x 17'1'' |
|
Main Level |
Dining Room |
|
|
7'2'' x 12'10'' |
|
Main Level |
Kitchen |
|
|
12'1'' x 12'10'' |
|
Main Level |
Living Room |
|
|
15'5'' x 13'5'' |
|
Main Level |
2pc Bathroom |
|
|
Measurements not available |
https://www.realtor.ca/real-estate/28777211/18-wildflower-street-kitchener

