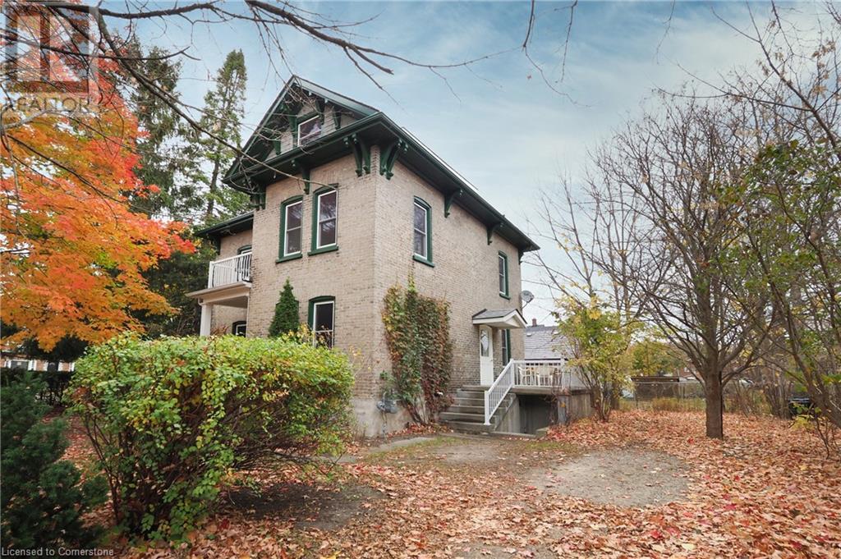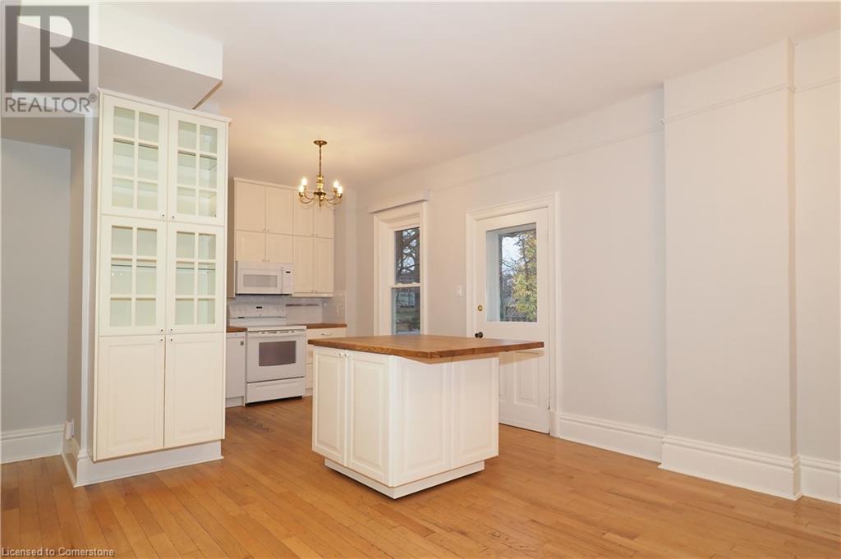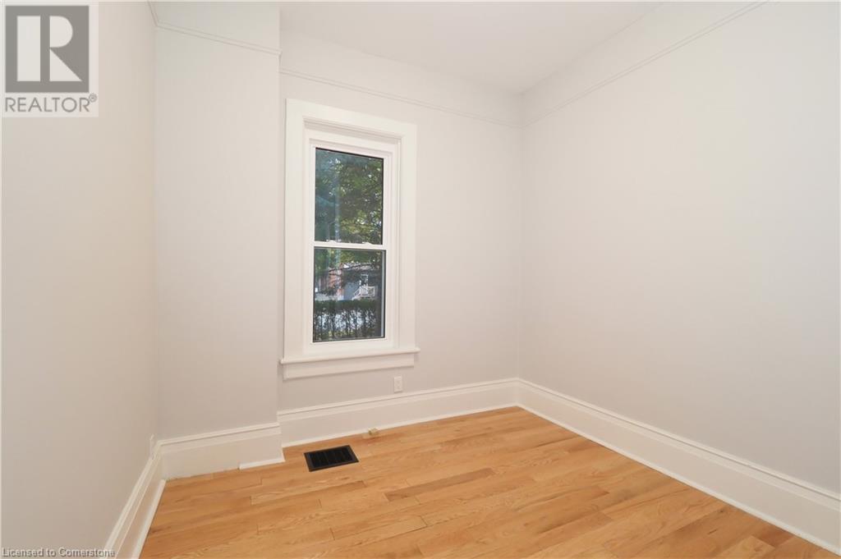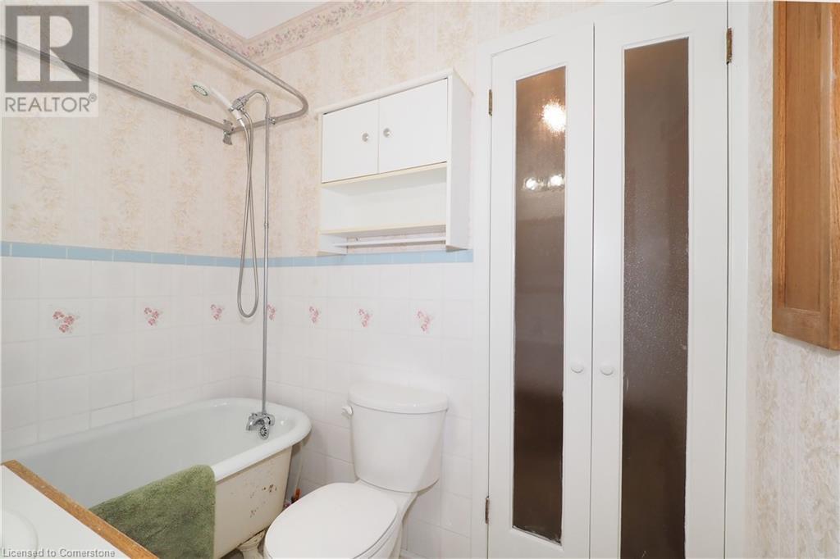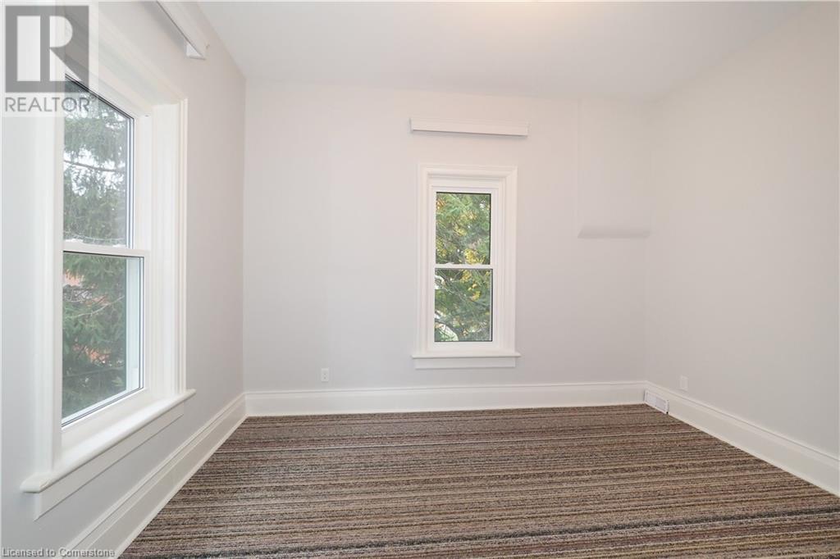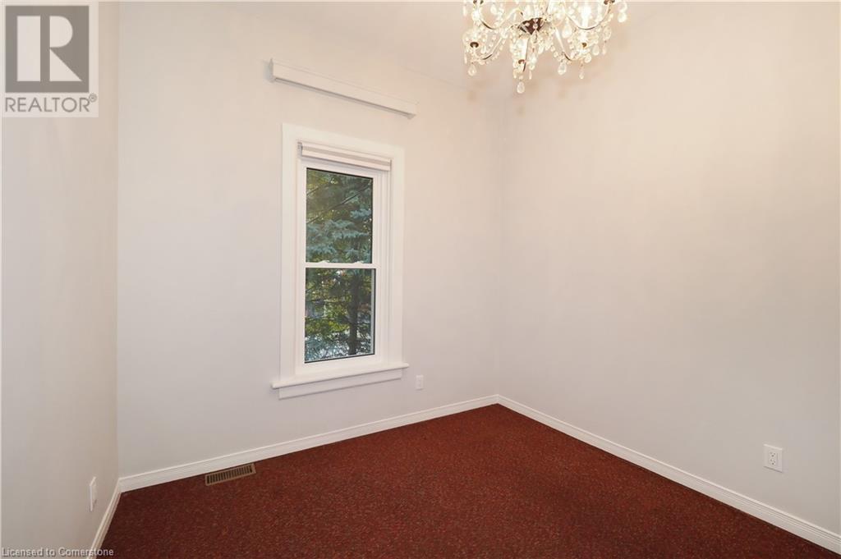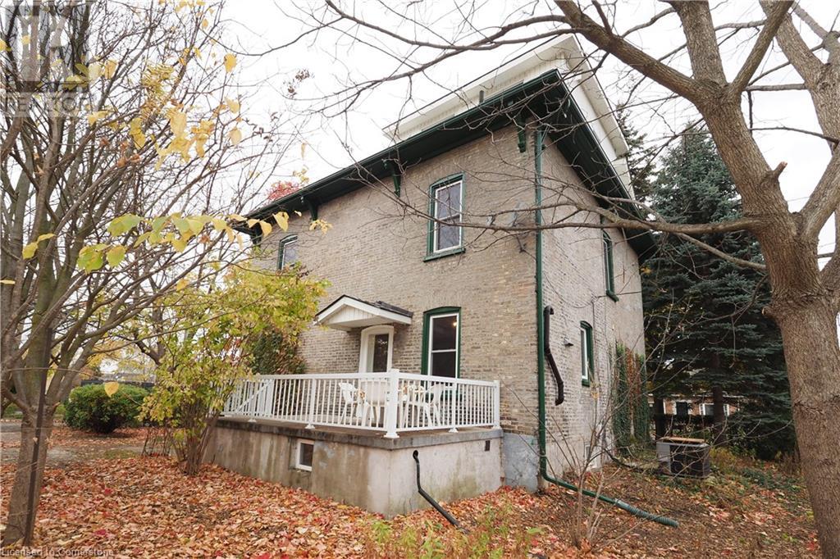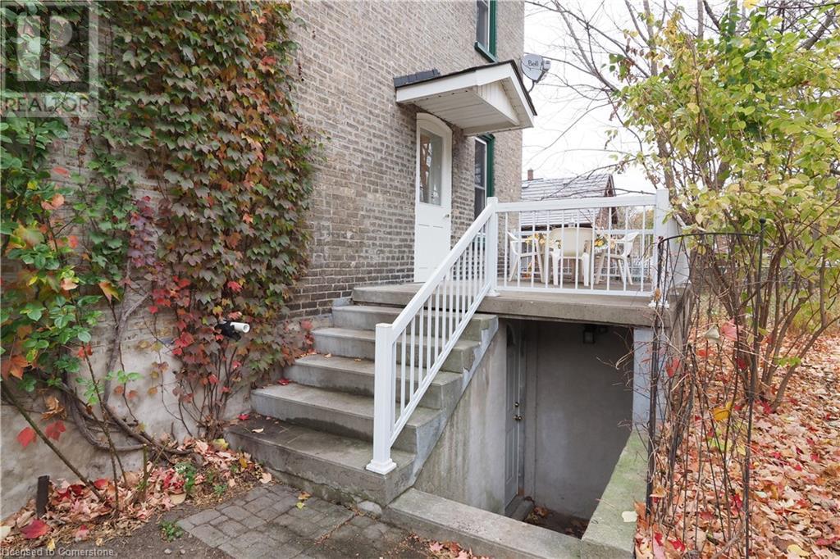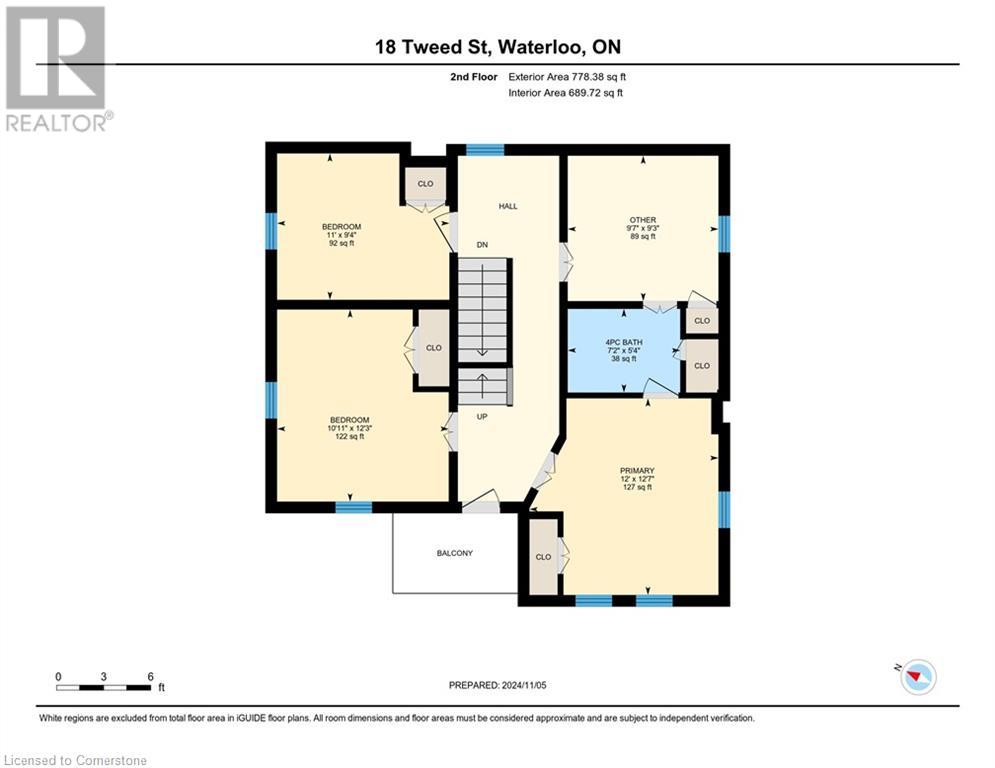18 Tweed Street Waterloo, Ontario N2J 3E2
$849,000
Be home for Christmas! This grand old house is ready for it's next chapter as an investment property or a gracious family home. Located ideally in Waterloo close to shopping and a short walk to Uptown and transit. Many improvements have been done, windows 2023 except basement and attic which were 2005, built-in microwave 2024, interior painted Sept. 2024, carpeting to basement and in recroom Nov. 2024, kitchen cabinets 2010. The main floor and bedroom levels boast high ceilings and the many windows provide lots of natural light. The third floor attic was opened up and finished in 1990 and makes for a perfect playroom, office or familyroom. The main floor has hardwood flooring. The upper level has a Jack and Jill 4 pc bath which features a clawfoot tub. The handy side door has a porch with direct access to the kitchen. There is also a quaint porch located off the bedroom hallway. Outside you can enjoy 3 porches, a private, treed lot, an entrance to the basement and as a bonus the eavestroughs have gutter guards. This gem surely is a ready to move into home! (id:43503)
Property Details
| MLS® Number | 40670040 |
| Property Type | Single Family |
| AmenitiesNearBy | Public Transit, Shopping |
| EquipmentType | Rental Water Softener, Water Heater |
| Features | Corner Site, Crushed Stone Driveway |
| ParkingSpaceTotal | 2 |
| RentalEquipmentType | Rental Water Softener, Water Heater |
| Structure | Porch |
Building
| BathroomTotal | 4 |
| BedroomsAboveGround | 4 |
| BedroomsTotal | 4 |
| Appliances | Dishwasher, Dryer, Refrigerator, Stove, Water Softener, Washer, Microwave Built-in |
| ArchitecturalStyle | 2 Level |
| BasementDevelopment | Partially Finished |
| BasementType | Full (partially Finished) |
| ConstructionStyleAttachment | Detached |
| CoolingType | Central Air Conditioning |
| ExteriorFinish | Brick |
| Fixture | Ceiling Fans |
| FoundationType | Poured Concrete |
| HalfBathTotal | 1 |
| HeatingFuel | Natural Gas |
| HeatingType | Forced Air |
| StoriesTotal | 2 |
| SizeInterior | 2073 Sqft |
| Type | House |
| UtilityWater | Municipal Water |
Land
| Acreage | No |
| FenceType | Partially Fenced |
| LandAmenities | Public Transit, Shopping |
| LandscapeFeatures | Landscaped |
| Sewer | Municipal Sewage System |
| SizeDepth | 77 Ft |
| SizeFrontage | 65 Ft |
| SizeTotalText | Under 1/2 Acre |
| ZoningDescription | Rmu20 |
Rooms
| Level | Type | Length | Width | Dimensions |
|---|---|---|---|---|
| Second Level | Primary Bedroom | 12'7'' x 12'0'' | ||
| Second Level | Bedroom | 9'7'' x 9'3'' | ||
| Second Level | Bedroom | 12'3'' x 10'11'' | ||
| Second Level | Bedroom | 11'0'' x 9'4'' | ||
| Second Level | 4pc Bathroom | Measurements not available | ||
| Third Level | Loft | 28'2'' x 25'2'' | ||
| Basement | Cold Room | 9'8'' x 2' | ||
| Basement | 3pc Bathroom | Measurements not available | ||
| Basement | Utility Room | 26'6'' x 12'9'' | ||
| Basement | Recreation Room | 20'8'' x 14'2'' | ||
| Main Level | Den | 11'0'' x 8'10'' | ||
| Main Level | Dining Room | 9'6'' x 5'2'' | ||
| Main Level | Dining Room | 14'3'' x 19'9'' | ||
| Main Level | Living Room | 15'0'' x 12'9'' | ||
| Main Level | Kitchen | 10'9'' x 8'8'' | ||
| Main Level | 2pc Bathroom | Measurements not available |
https://www.realtor.ca/real-estate/27618975/18-tweed-street-waterloo
Interested?
Contact us for more information


