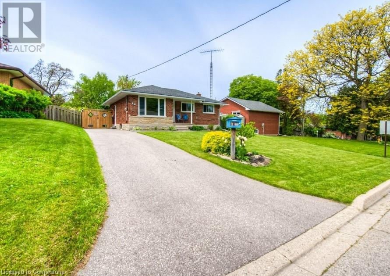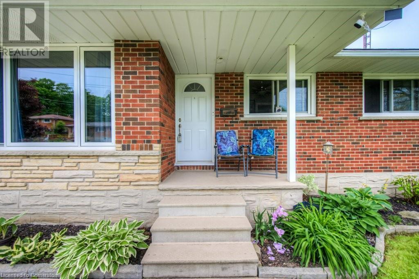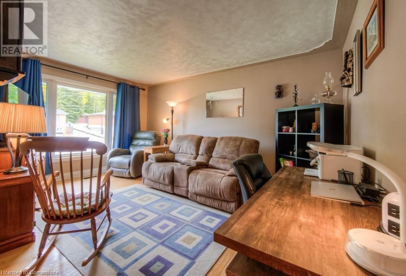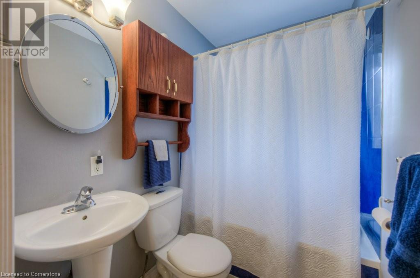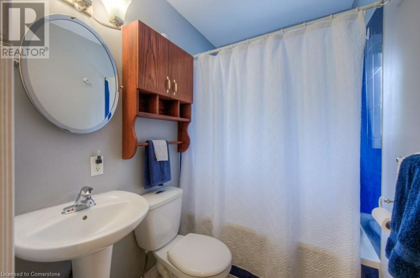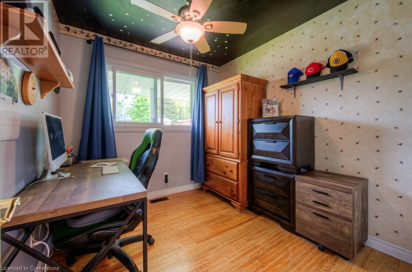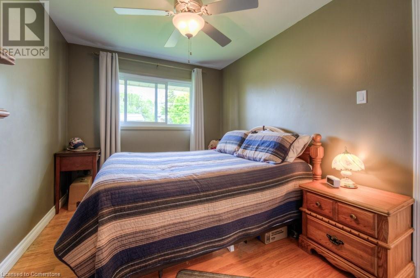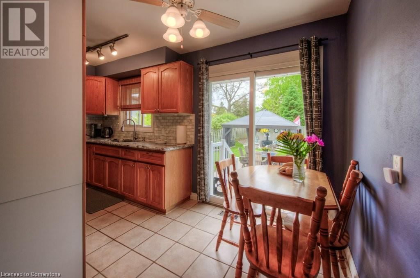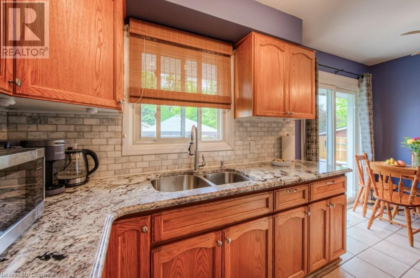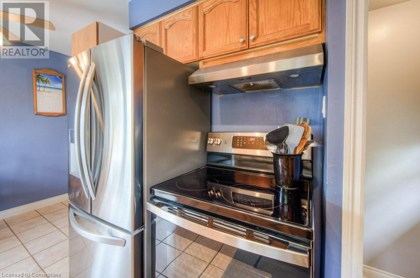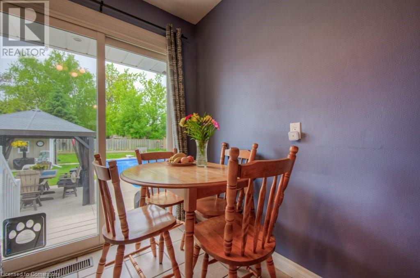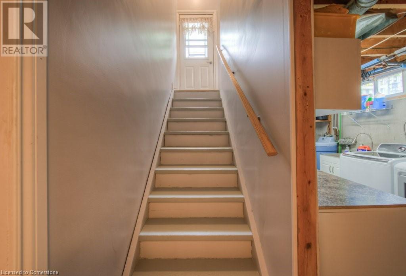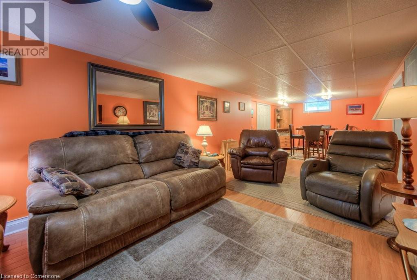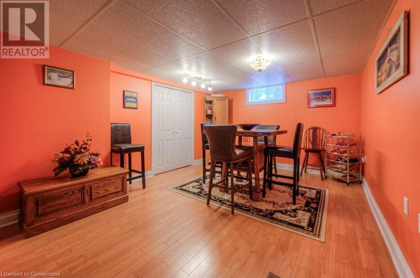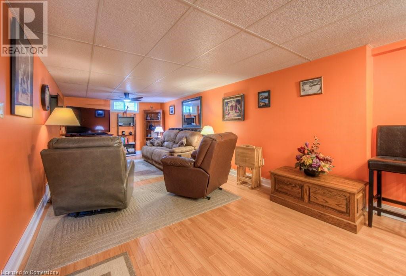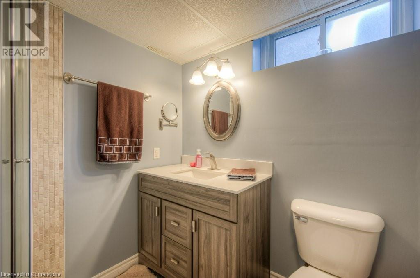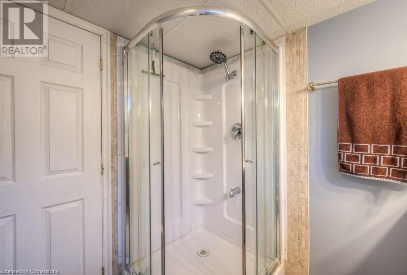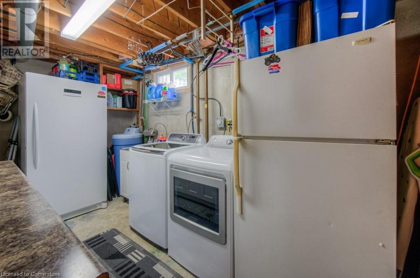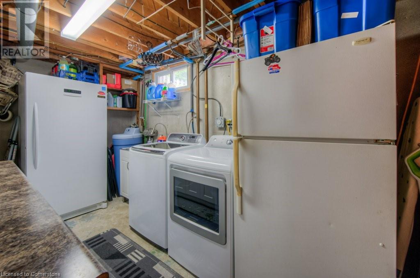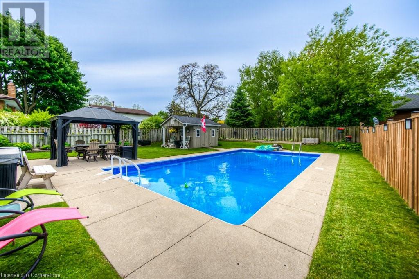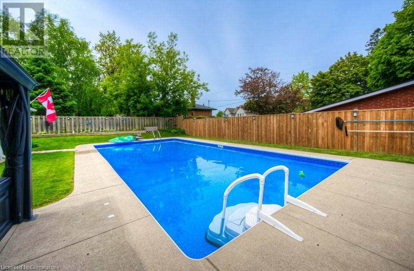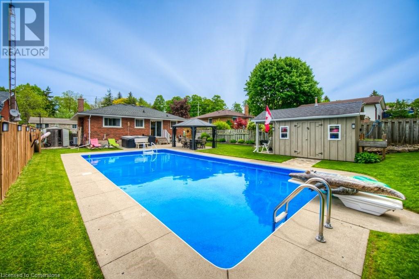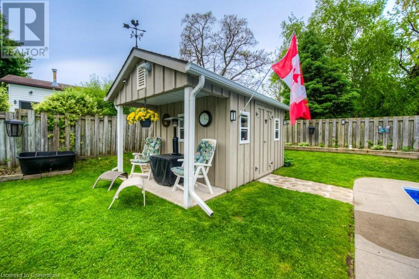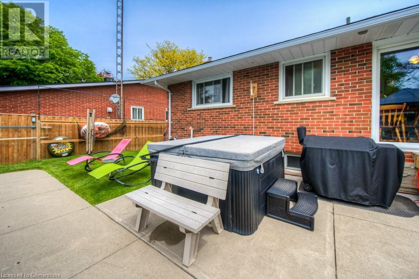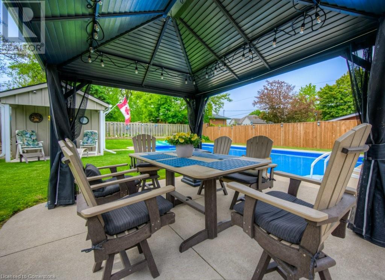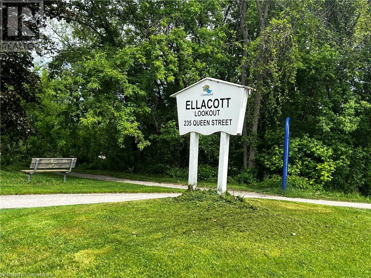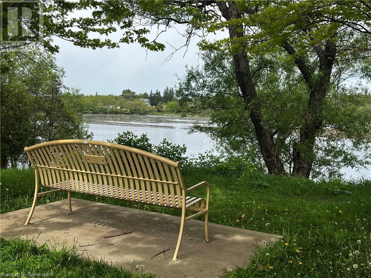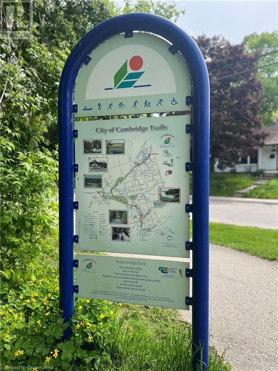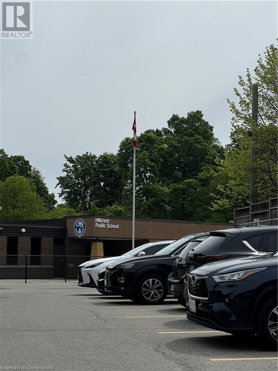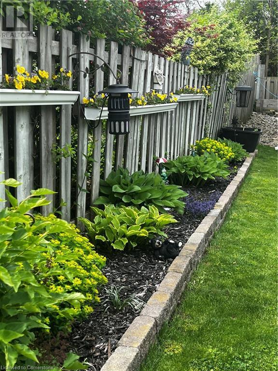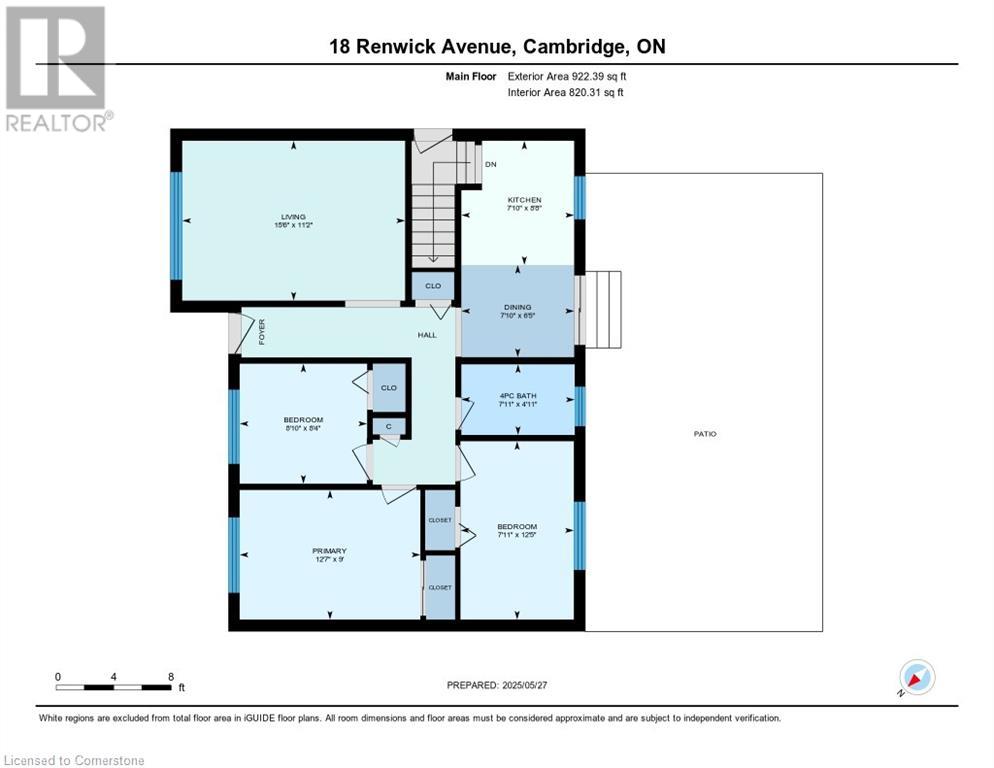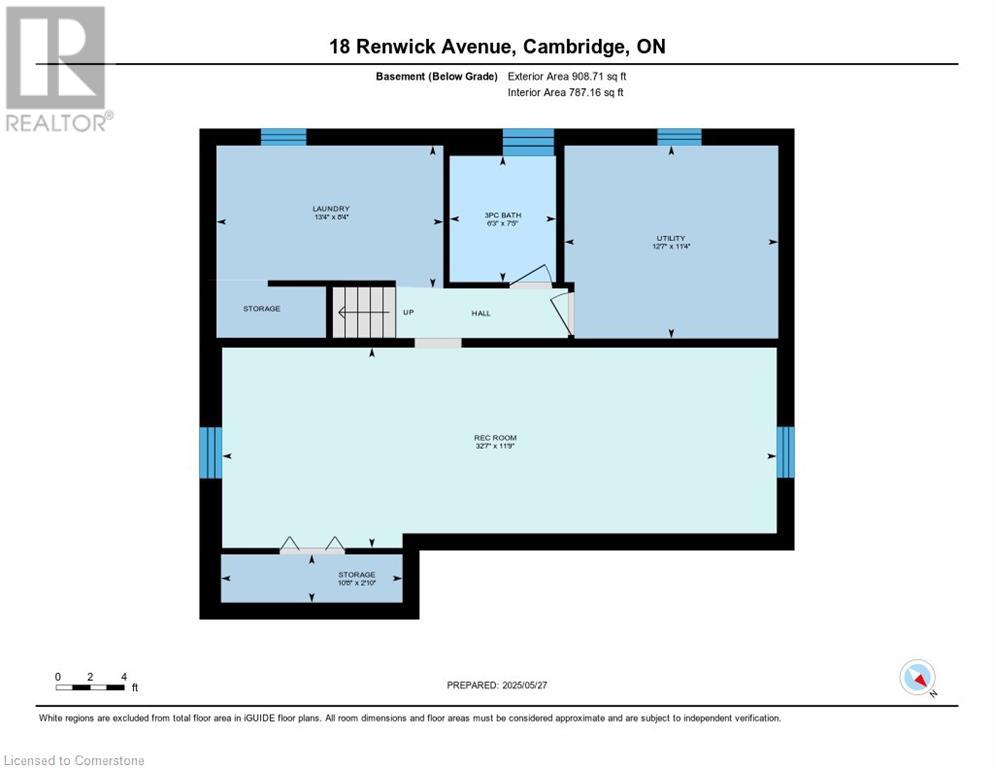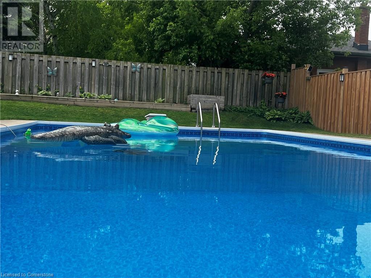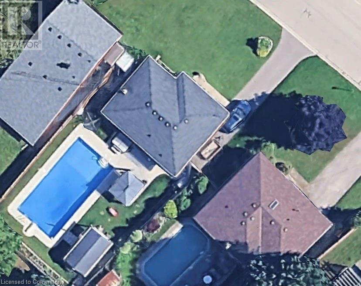18 Renwick Avenue Cambridge, Ontario N3C 2T6
$749,000
Welcome to 18 Renwick Ave – A Hidden Gem in the Heart of Hespeler! This charming all-brick bungalow offers the perfect blend of comfort, function, and outdoor enjoyment. With 3 bedrooms, 2 full bathrooms, and a finished basement, there’s room here for the whole family to relax and grow. Situated on a generous lot, this home is made for entertaining and unwinding. Step out from the dinette to your backyard oasis, complete with a 20x40 in-ground pool, hot tub, gazebo, and a 9x12 shed with hydro—perfect for hobbies, storage, or even a workshop. The beautifully manicured perennial gardens are finished with mulch for easy maintenance and year-round curb appeal. Inside, enjoy 922 sq/ft of main floor living plus 908 sq/ft of basement space (432 finished), ideal for a rec room, home gym, or guest suite. The layout is functional and bright, and the home has been well maintained inside and out. Located in a desirable neighbourhood, you're within walking distance to a local primary school, minutes to the scenic Ellacott Lookout over the Speed River, and just a short drive to downtown Hespeler and Highway 401—making commuting a breeze. (id:43503)
Open House
This property has open houses!
2:00 pm
Ends at:4:00 pm
Property Details
| MLS® Number | 40733067 |
| Property Type | Single Family |
| Neigbourhood | Hespeler |
| Amenities Near By | Public Transit, Schools, Shopping |
| Equipment Type | Water Heater |
| Features | Paved Driveway, Gazebo |
| Parking Space Total | 3 |
| Pool Type | Inground Pool |
| Rental Equipment Type | Water Heater |
| Structure | Shed |
Building
| Bathroom Total | 2 |
| Bedrooms Above Ground | 3 |
| Bedrooms Total | 3 |
| Appliances | Dryer, Refrigerator, Stove, Water Softener, Washer, Hood Fan, Hot Tub |
| Architectural Style | Bungalow |
| Basement Development | Partially Finished |
| Basement Type | Full (partially Finished) |
| Constructed Date | 1965 |
| Construction Style Attachment | Detached |
| Cooling Type | Central Air Conditioning |
| Exterior Finish | Brick Veneer |
| Fixture | Ceiling Fans |
| Heating Fuel | Natural Gas |
| Heating Type | Forced Air |
| Stories Total | 1 |
| Size Interior | 1,354 Ft2 |
| Type | House |
| Utility Water | Municipal Water |
Land
| Acreage | No |
| Fence Type | Fence |
| Land Amenities | Public Transit, Schools, Shopping |
| Sewer | Municipal Sewage System |
| Size Depth | 122 Ft |
| Size Frontage | 60 Ft |
| Size Total Text | Under 1/2 Acre |
| Zoning Description | R4 |
Rooms
| Level | Type | Length | Width | Dimensions |
|---|---|---|---|---|
| Basement | Utility Room | 13'4'' x 8'4'' | ||
| Basement | Utility Room | 12'7'' x 11'4'' | ||
| Basement | Family Room | 32'7'' x 11'9'' | ||
| Basement | 3pc Bathroom | 6'3'' x 7'5'' | ||
| Main Level | Living Room | 11'2'' x 15'6'' | ||
| Main Level | Kitchen | 8'8'' x 7'10'' | ||
| Main Level | Dining Room | 6'5'' x 8'10'' | ||
| Main Level | 4pc Bathroom | 4'11'' x 7'11'' | ||
| Main Level | Bedroom | 12'5'' x 7'11'' | ||
| Main Level | Bedroom | 8'4'' x 8'10'' | ||
| Main Level | Primary Bedroom | 9'0'' x 12'7'' |
Utilities
| Cable | Available |
| Natural Gas | Available |
| Telephone | Available |
https://www.realtor.ca/real-estate/28399660/18-renwick-avenue-cambridge
Contact Us
Contact us for more information

