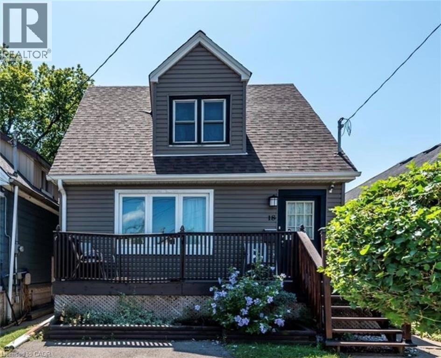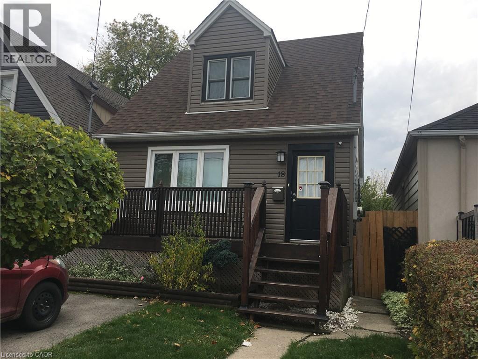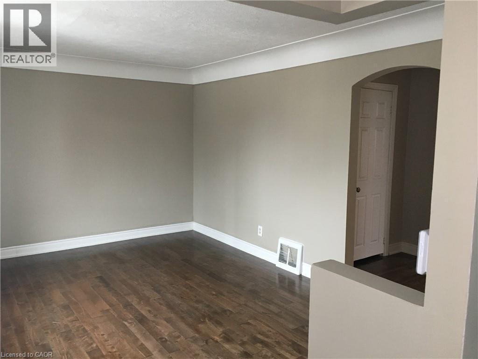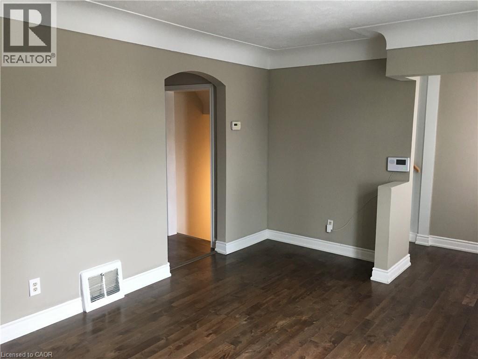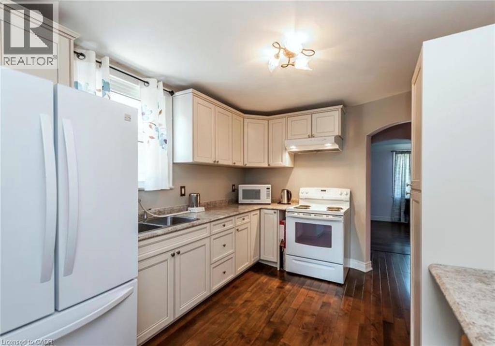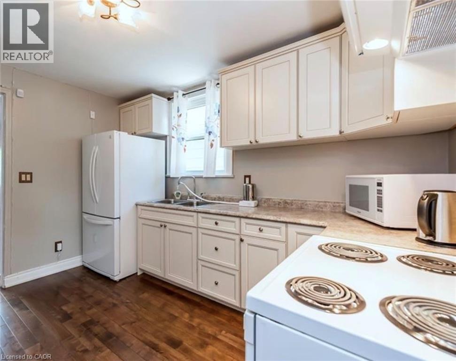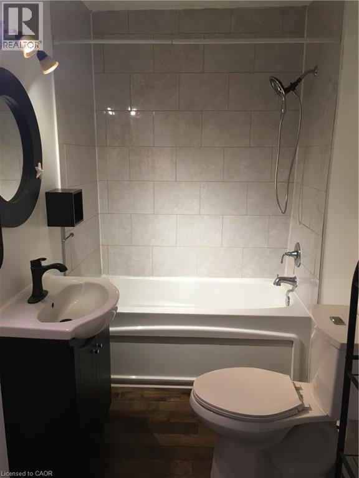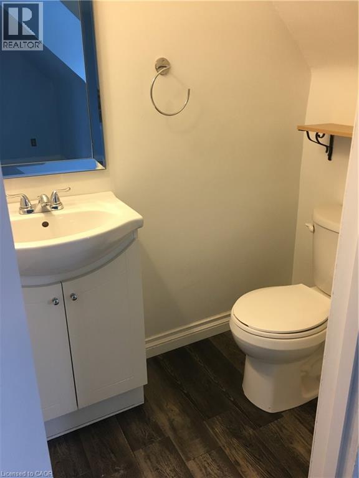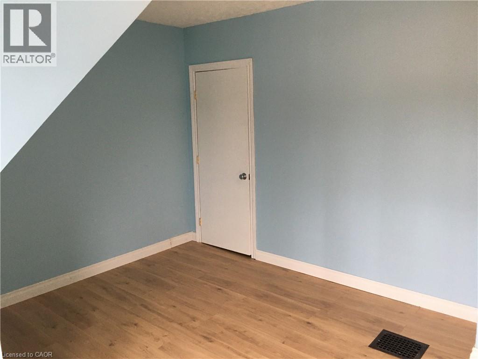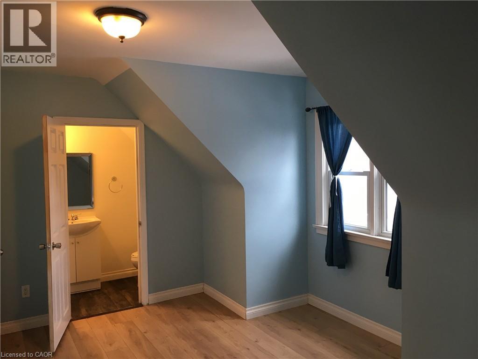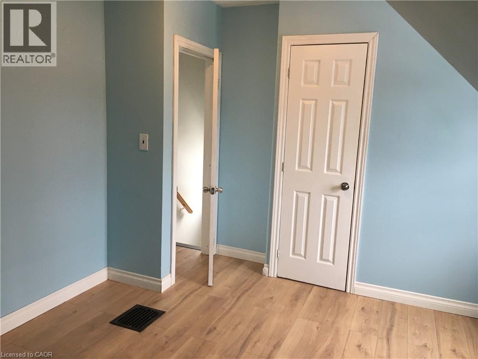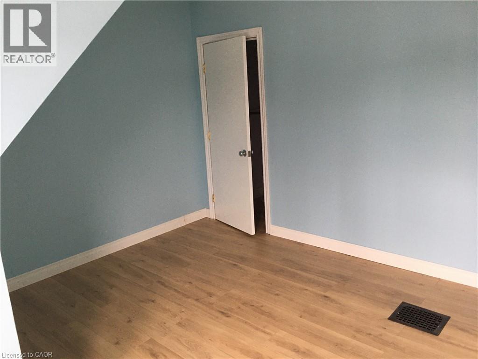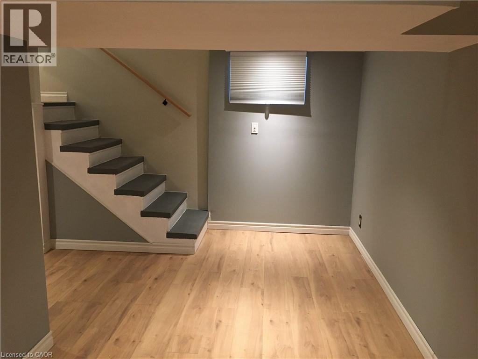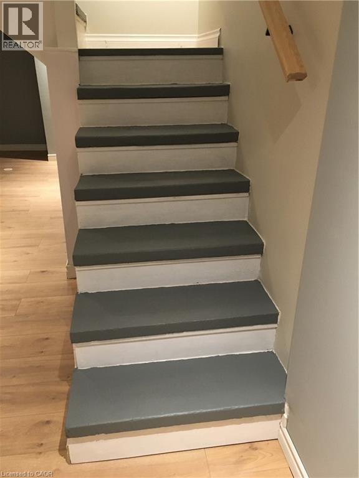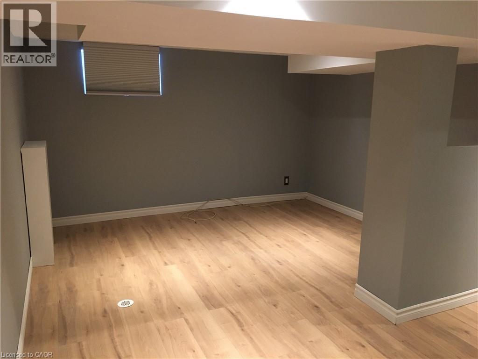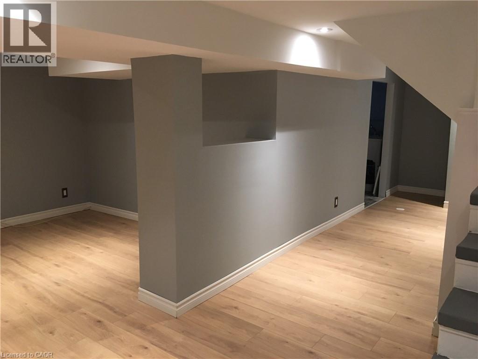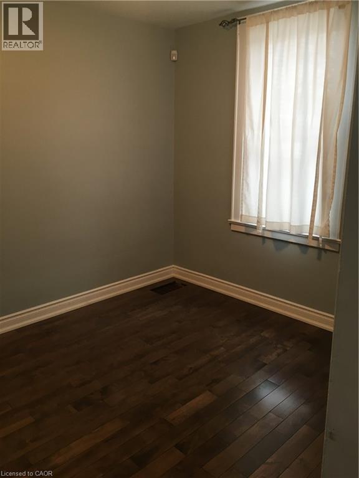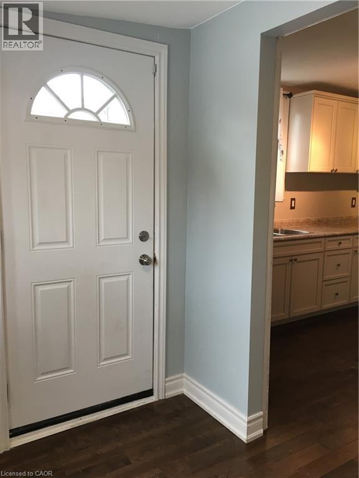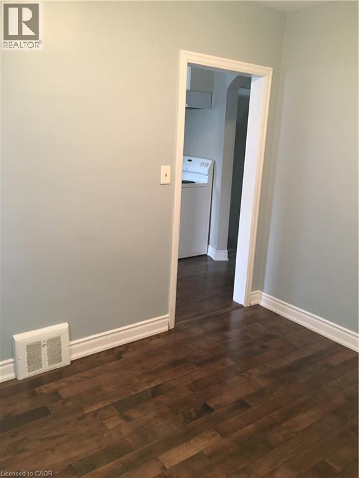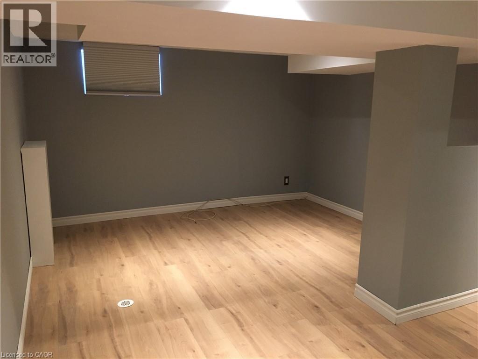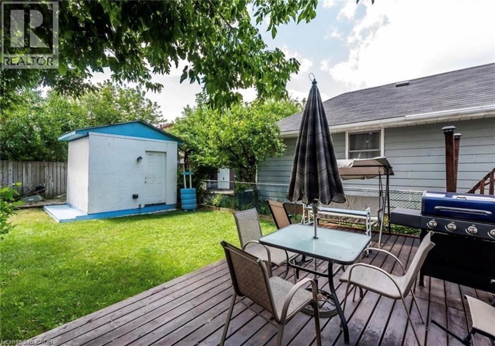3 Bedroom
2 Bathroom
1,073 ft2
Central Air Conditioning
Forced Air
$2,550 MonthlyInsurance
Welcome to this beautifully updated home, ideally situated on a quiet street close to all amenities. Recent upgrades include new flooring, new windows, a furnace, and AC, as well as maple hardwood floors across the entire main level. The modern kitchen offers ample cabinet space, and the main bathroom has been stylishly renovated. With three spacious bedrooms, two bathrooms, including a convenient en-suite powder room, plus a finished basement and a generous backyard with a deck, this home truly has it all. Available September 1st, 2025. First and last months' rent required. One-year lease preferred with the option to renew. Tenant is responsible for utilities, snow removal, and lawn maintenance. (id:43503)
Property Details
|
MLS® Number
|
40761297 |
|
Property Type
|
Single Family |
|
Neigbourhood
|
Homeside |
|
Amenities Near By
|
Park, Place Of Worship, Playground, Public Transit, Schools, Shopping |
|
Community Features
|
Industrial Park, Community Centre, School Bus |
|
Features
|
Sump Pump |
|
Parking Space Total
|
1 |
Building
|
Bathroom Total
|
2 |
|
Bedrooms Above Ground
|
3 |
|
Bedrooms Total
|
3 |
|
Appliances
|
Dryer, Refrigerator, Stove, Washer, Window Coverings |
|
Basement Development
|
Partially Finished |
|
Basement Type
|
Full (partially Finished) |
|
Construction Style Attachment
|
Detached |
|
Cooling Type
|
Central Air Conditioning |
|
Exterior Finish
|
Vinyl Siding |
|
Fixture
|
Ceiling Fans |
|
Foundation Type
|
Block |
|
Half Bath Total
|
1 |
|
Heating Fuel
|
Natural Gas |
|
Heating Type
|
Forced Air |
|
Stories Total
|
2 |
|
Size Interior
|
1,073 Ft2 |
|
Type
|
House |
|
Utility Water
|
Municipal Water |
Land
|
Access Type
|
Highway Access, Highway Nearby |
|
Acreage
|
No |
|
Land Amenities
|
Park, Place Of Worship, Playground, Public Transit, Schools, Shopping |
|
Sewer
|
Municipal Sewage System |
|
Size Depth
|
96 Ft |
|
Size Frontage
|
25 Ft |
|
Size Total Text
|
Unknown |
|
Zoning Description
|
C |
Rooms
| Level |
Type |
Length |
Width |
Dimensions |
|
Second Level |
2pc Bathroom |
|
|
Measurements not available |
|
Second Level |
Primary Bedroom |
|
|
16'0'' x 12'0'' |
|
Second Level |
Bedroom |
|
|
16'0'' x 12'0'' |
|
Basement |
Laundry Room |
|
|
Measurements not available |
|
Basement |
Bonus Room |
|
|
Measurements not available |
|
Basement |
Recreation Room |
|
|
Measurements not available |
|
Main Level |
Full Bathroom |
|
|
Measurements not available |
|
Main Level |
Bedroom |
|
|
10'0'' x 9'0'' |
|
Main Level |
Kitchen |
|
|
12'0'' x 10'0'' |
|
Main Level |
Living Room |
|
|
16'0'' x 11'0'' |
https://www.realtor.ca/real-estate/28751420/18-merchison-avenue-hamilton

