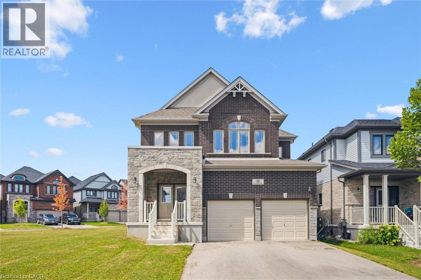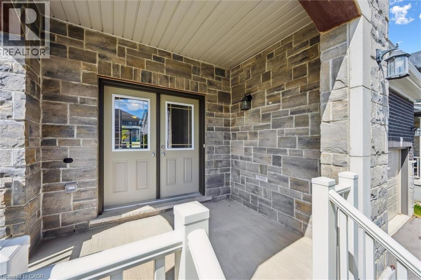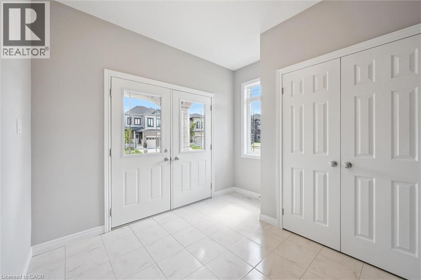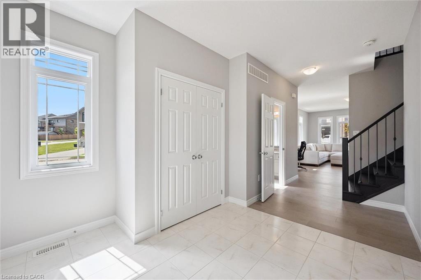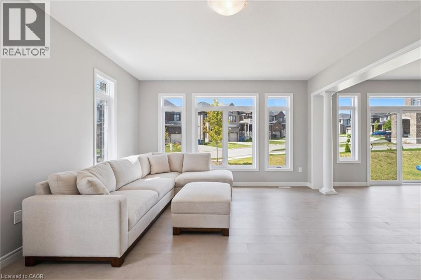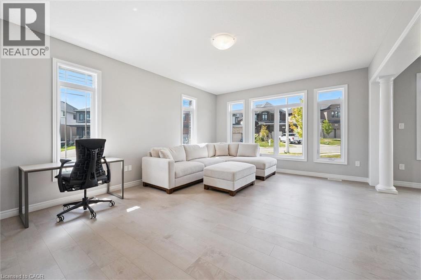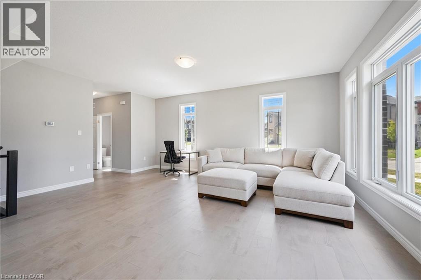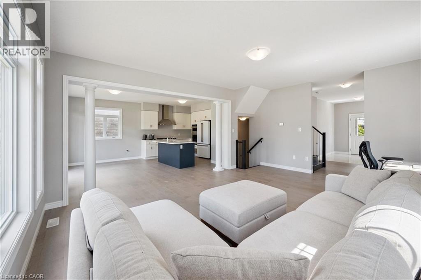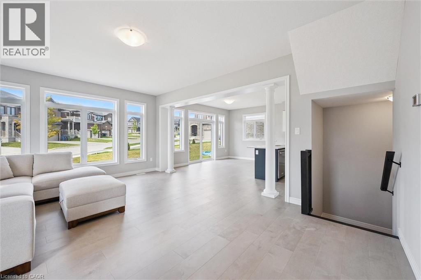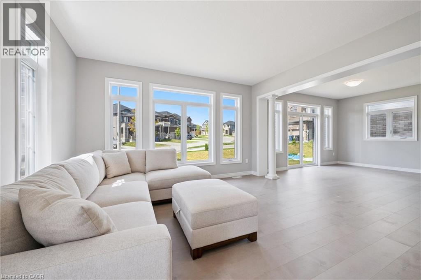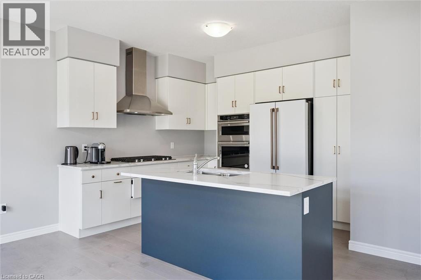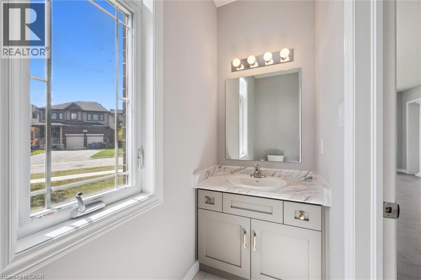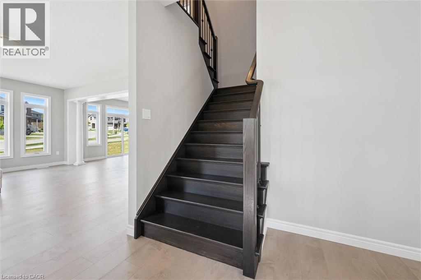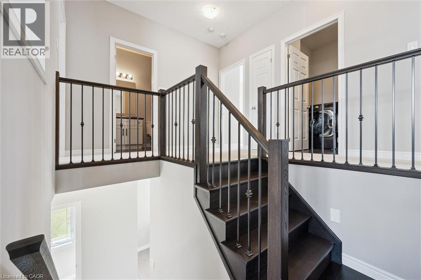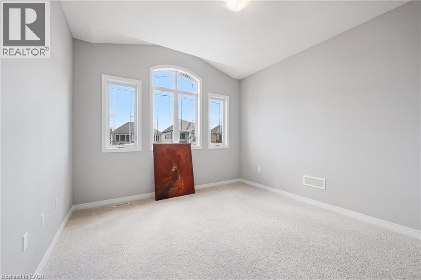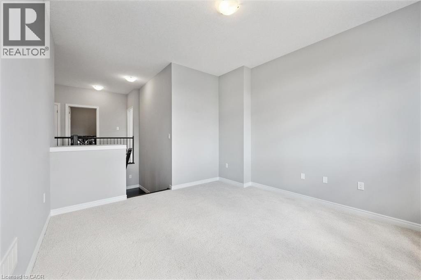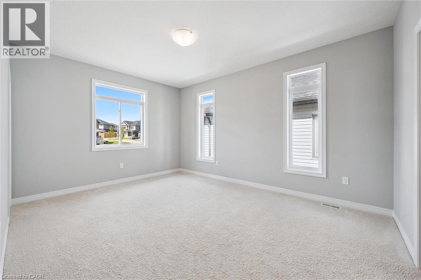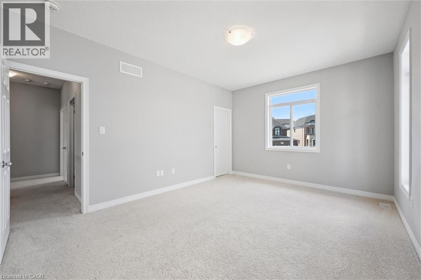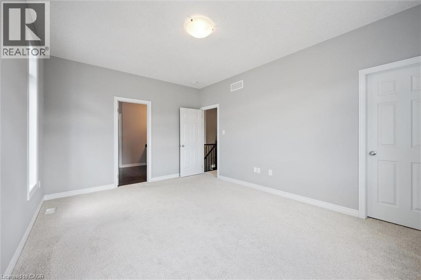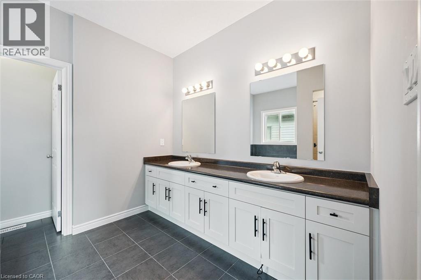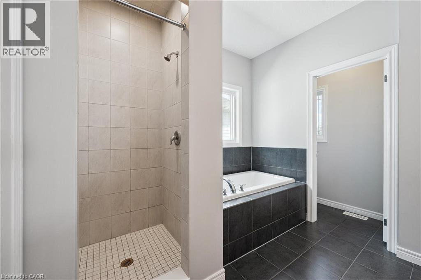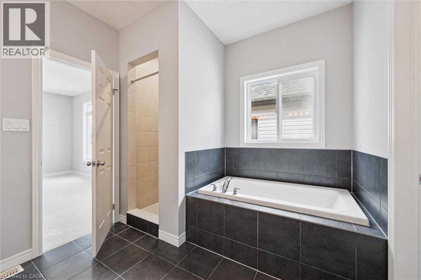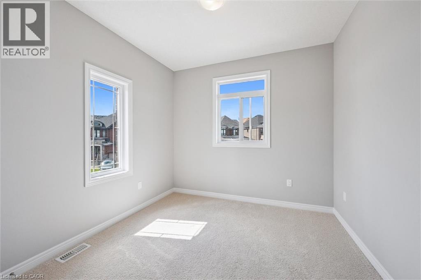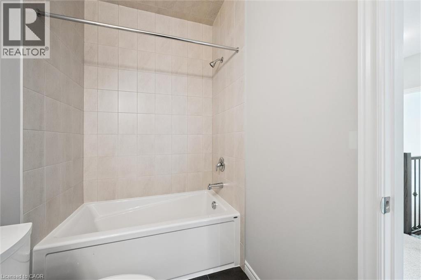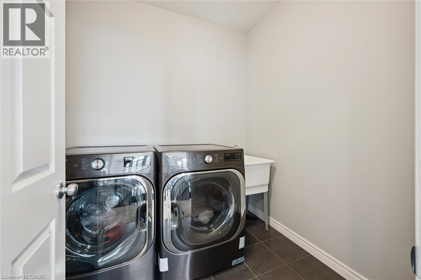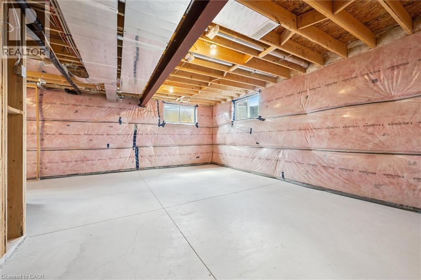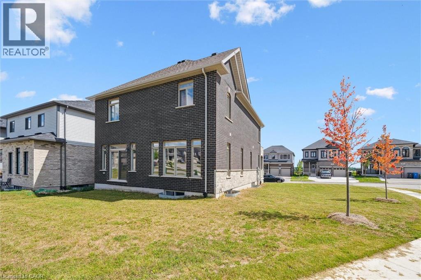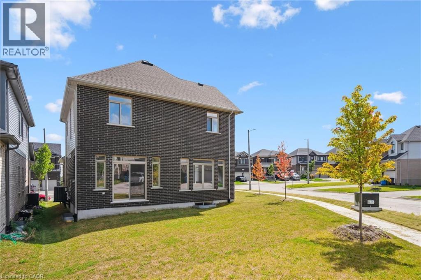3 Bedroom
3 Bathroom
2,070 ft2
2 Level
Central Air Conditioning
Forced Air
$4,000 MonthlyInsurance
Discover this elegant 3-bedroom, 3-bathroom luxury home for rent in one of East Guelph’s newer and family-friendly neighbourhoods. This house boasts luxury 9 foot ceilings and an open-concept main floor featuring a grand kitchen with luxury appliances, gas range, quartz countertops, and a spacious island. The kitchen flows seamlessly into the bright living and dining areas with extra large windows and beautiful wide plank flooring. Upstairs, you’ll find a versatile second-floor family room, convenient upstairs laundry, and three large bedrooms—including a primary suite with walk-in closet and beautiful ensuite with soaker tup and large double vanity. The home also boasts a 2-car garage, and large unfinished basement with 9 foot ceilings with enough room for a rec room and lots of storage. Close to schools, parks, and many trails. Open to long or short term leases. (id:43503)
Property Details
|
MLS® Number
|
40763622 |
|
Property Type
|
Single Family |
|
Neigbourhood
|
Grange Hill East Neighbourhood Group |
|
Amenities Near By
|
Playground |
|
Community Features
|
Quiet Area |
|
Features
|
Corner Site, Conservation/green Belt, Automatic Garage Door Opener |
|
Parking Space Total
|
6 |
Building
|
Bathroom Total
|
3 |
|
Bedrooms Above Ground
|
3 |
|
Bedrooms Total
|
3 |
|
Appliances
|
Dishwasher, Dryer, Refrigerator, Washer, Range - Gas, Microwave Built-in, Gas Stove(s), Hood Fan, Garage Door Opener |
|
Architectural Style
|
2 Level |
|
Basement Development
|
Unfinished |
|
Basement Type
|
Full (unfinished) |
|
Constructed Date
|
2022 |
|
Construction Style Attachment
|
Detached |
|
Cooling Type
|
Central Air Conditioning |
|
Exterior Finish
|
Brick Veneer |
|
Half Bath Total
|
1 |
|
Heating Type
|
Forced Air |
|
Stories Total
|
2 |
|
Size Interior
|
2,070 Ft2 |
|
Type
|
House |
|
Utility Water
|
Municipal Water |
Parking
Land
|
Acreage
|
No |
|
Land Amenities
|
Playground |
|
Sewer
|
Municipal Sewage System |
|
Size Frontage
|
51 Ft |
|
Size Total Text
|
Unknown |
|
Zoning Description
|
Rl 2-4 |
Rooms
| Level |
Type |
Length |
Width |
Dimensions |
|
Second Level |
5pc Bathroom |
|
|
Measurements not available |
|
Second Level |
4pc Bathroom |
|
|
Measurements not available |
|
Second Level |
Bonus Room |
|
|
Measurements not available |
|
Second Level |
Primary Bedroom |
|
|
15'10'' x 11'9'' |
|
Second Level |
Bedroom |
|
|
10'0'' x 10'0'' |
|
Second Level |
Bedroom |
|
|
14'3'' x 10'8'' |
|
Main Level |
2pc Bathroom |
|
|
Measurements not available |
|
Main Level |
Living Room |
|
|
19'4'' x 14'3'' |
|
Main Level |
Dining Room |
|
|
10'0'' x 14'2'' |
|
Main Level |
Kitchen |
|
|
14'2'' x 10'1'' |
https://www.realtor.ca/real-estate/28786012/18-everton-drive-guelph

