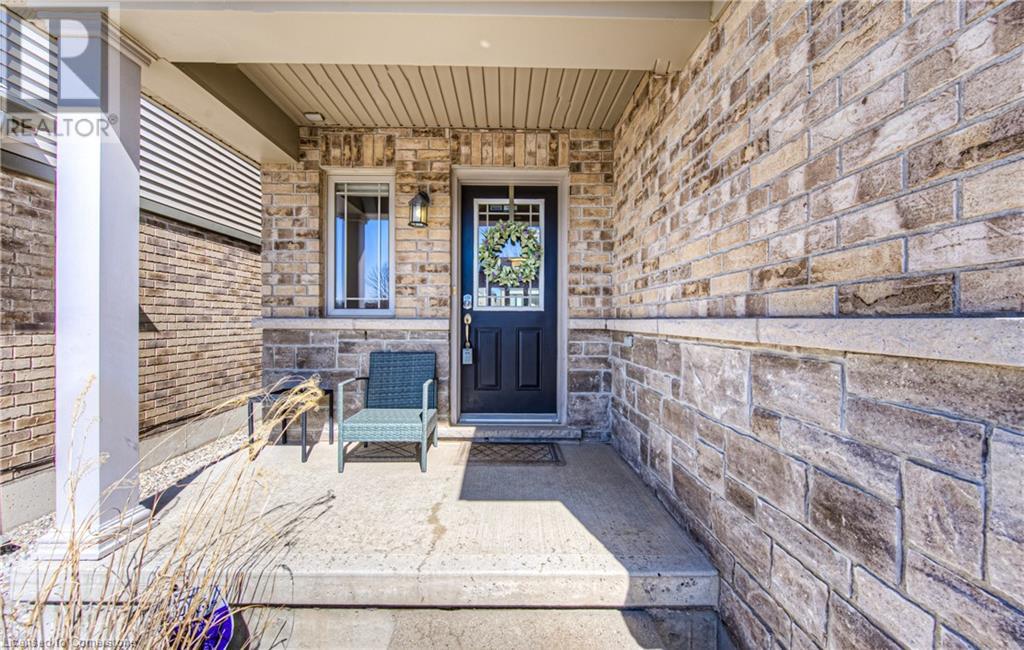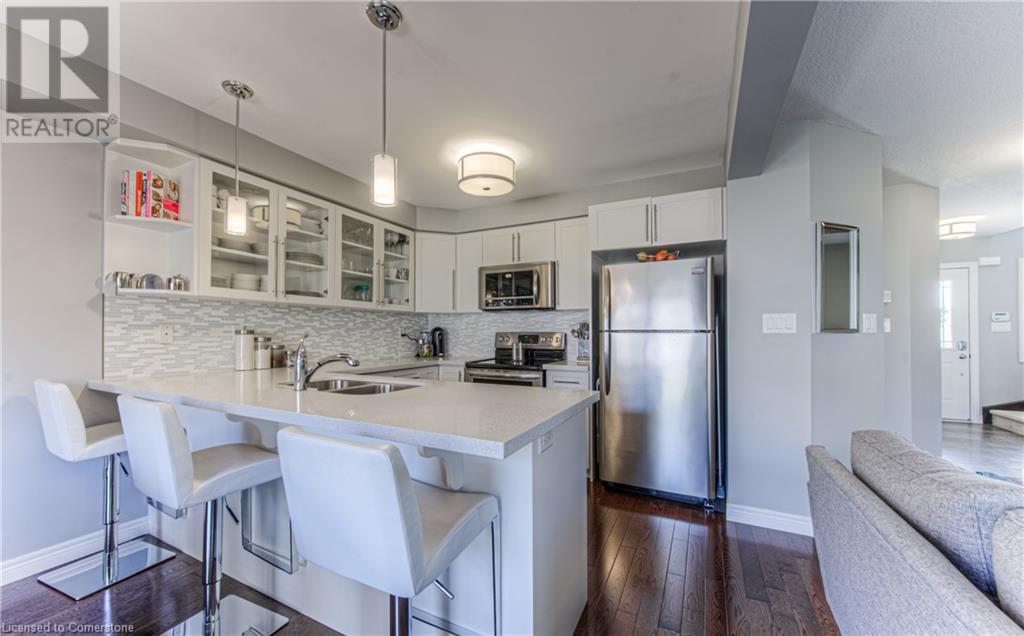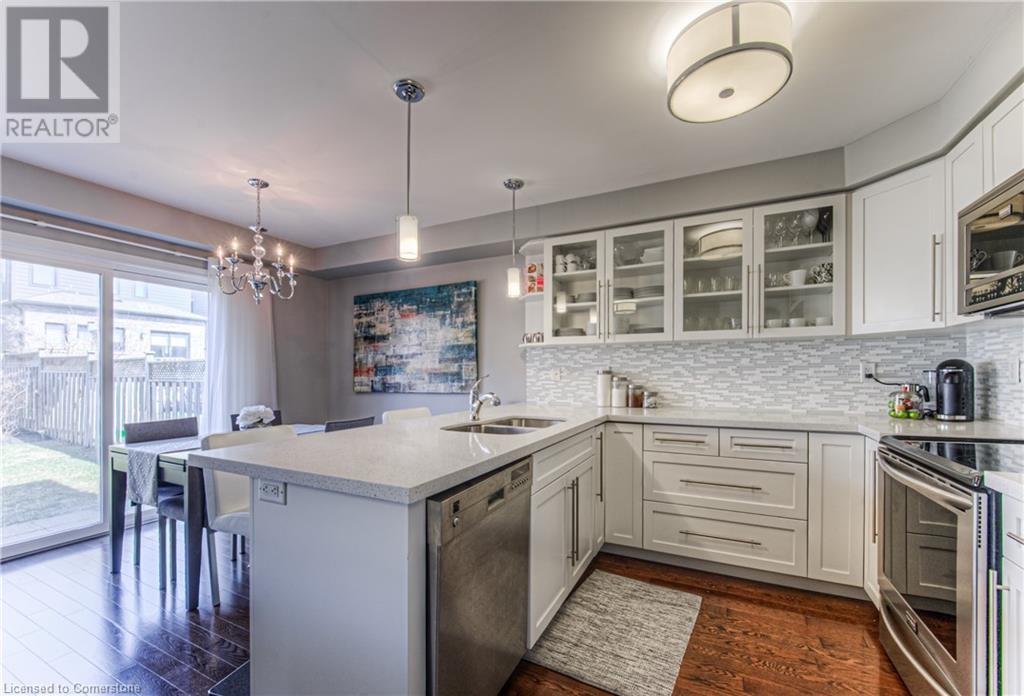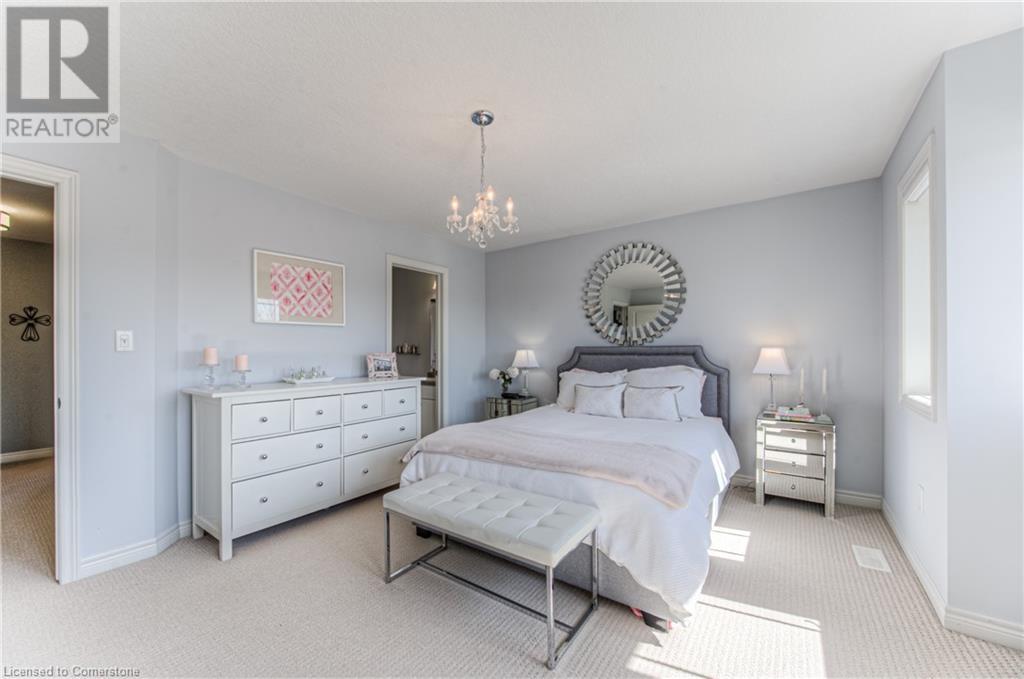18 Creek Ridge Street Kitchener, Ontario N2R 0B5
$840,000
SOPHISTICATED two-story gem that is the epitome of style and function. This ELEGANT open-concept main floor features gorgeous hardwood, a stunning modern kitchen with cabinetry to the ceiling, quartz countertops & backsplash that flows seamlessly into a bright and airy living space, complete with large windows that flood the home with natural light. The dining area opens directly to a private fenced backyard, ideal for summer evenings and weekend gatherings. Upstairs, you’ll find a luxurious primary suite with an incredible walk-in closet and spa-like ensuite, along with the convenience of an upper-level laundry room. With tasteful finishes throughout including custom window treatments and a PROFESSIONALLY LANDSCAPED low maintenence yard -- make this your home. Measurements as per iguide. (id:43503)
Open House
This property has open houses!
2:00 pm
Ends at:4:00 pm
Property Details
| MLS® Number | 40733880 |
| Property Type | Single Family |
| Neigbourhood | Doon |
| Amenities Near By | Park, Place Of Worship, Playground, Schools, Shopping |
| Equipment Type | Water Heater |
| Features | Southern Exposure, Conservation/green Belt, Paved Driveway |
| Parking Space Total | 4 |
| Rental Equipment Type | Water Heater |
Building
| Bathroom Total | 3 |
| Bedrooms Above Ground | 3 |
| Bedrooms Total | 3 |
| Appliances | Dishwasher, Dryer, Refrigerator, Stove, Water Softener, Washer |
| Architectural Style | 2 Level |
| Basement Development | Unfinished |
| Basement Type | Full (unfinished) |
| Constructed Date | 2011 |
| Construction Style Attachment | Detached |
| Cooling Type | Central Air Conditioning |
| Exterior Finish | Brick, Vinyl Siding |
| Foundation Type | Poured Concrete |
| Half Bath Total | 1 |
| Heating Fuel | Natural Gas |
| Heating Type | Forced Air |
| Stories Total | 2 |
| Size Interior | 1,453 Ft2 |
| Type | House |
| Utility Water | Municipal Water |
Parking
| Attached Garage |
Land
| Access Type | Highway Nearby |
| Acreage | No |
| Land Amenities | Park, Place Of Worship, Playground, Schools, Shopping |
| Landscape Features | Landscaped |
| Sewer | Municipal Sewage System |
| Size Depth | 101 Ft |
| Size Frontage | 32 Ft |
| Size Total Text | Under 1/2 Acre |
| Zoning Description | R4 |
Rooms
| Level | Type | Length | Width | Dimensions |
|---|---|---|---|---|
| Second Level | Primary Bedroom | 15'5'' x 13'5'' | ||
| Second Level | Bedroom | 10'11'' x 10'7'' | ||
| Second Level | Bedroom | 11'8'' x 9'11'' | ||
| Second Level | Full Bathroom | 4'11'' x 8'1'' | ||
| Second Level | 4pc Bathroom | 9'2'' x 5'7'' | ||
| Main Level | Living Room | 13'9'' x 16'0'' | ||
| Main Level | Kitchen | 10'0'' x 9'8'' | ||
| Main Level | Dining Room | 10'2'' x 7'7'' | ||
| Main Level | 2pc Bathroom | 4'6'' x 5'2'' |
https://www.realtor.ca/real-estate/28389247/18-creek-ridge-street-kitchener
Contact Us
Contact us for more information


































