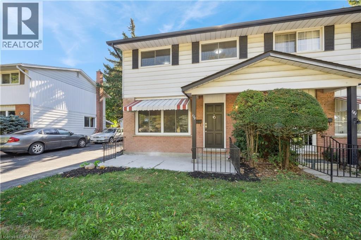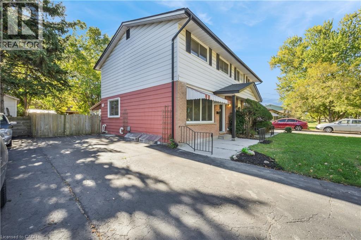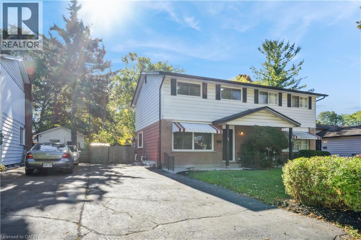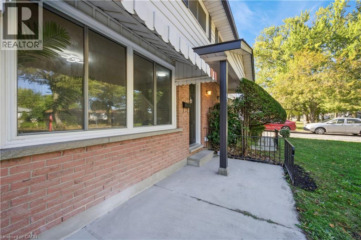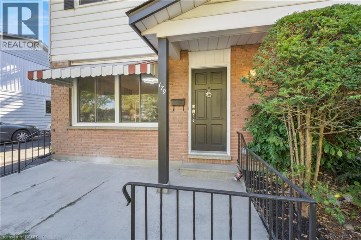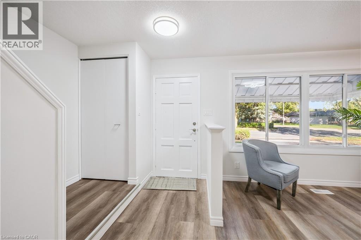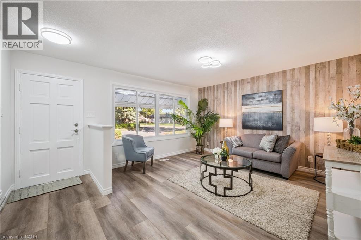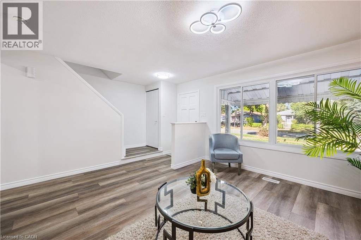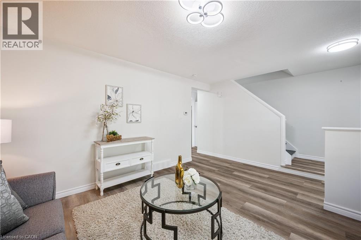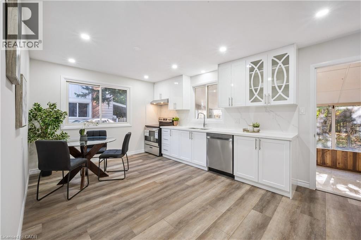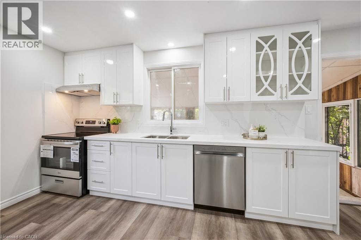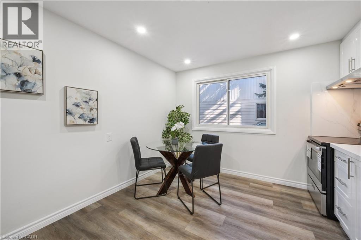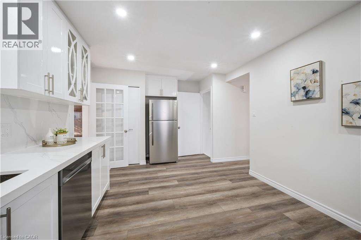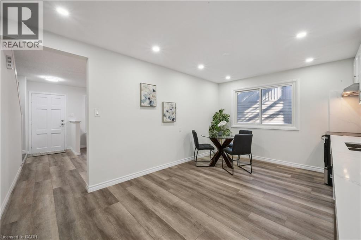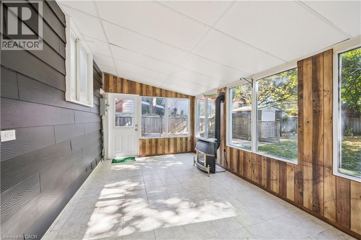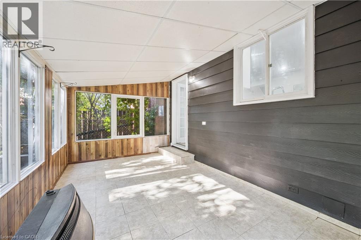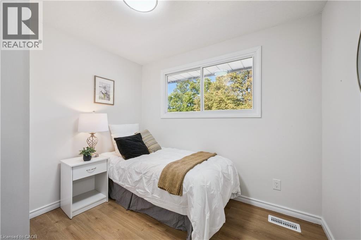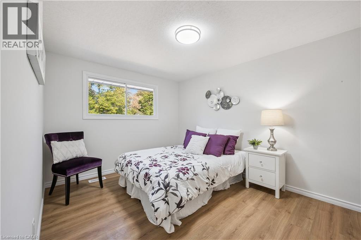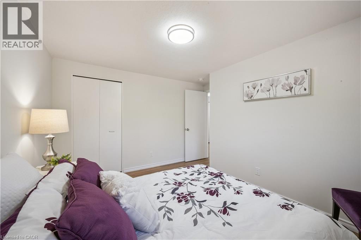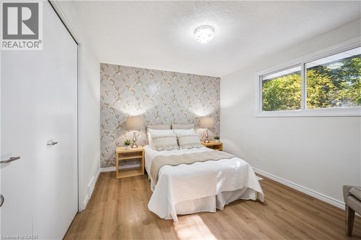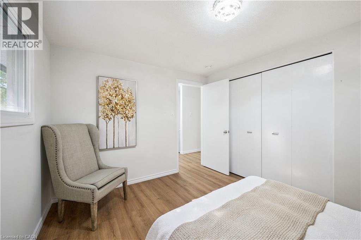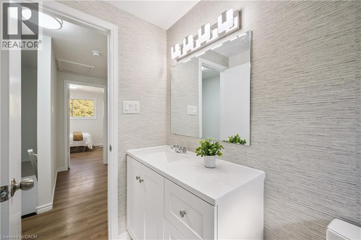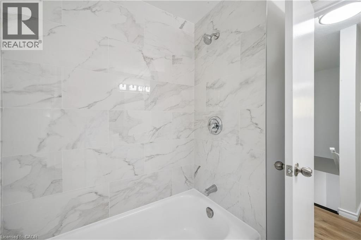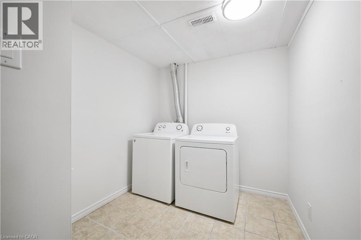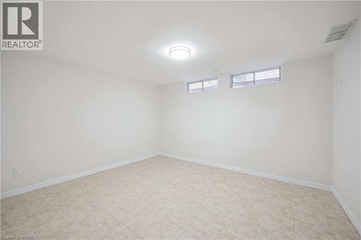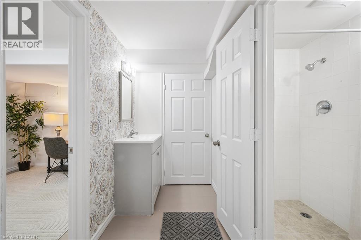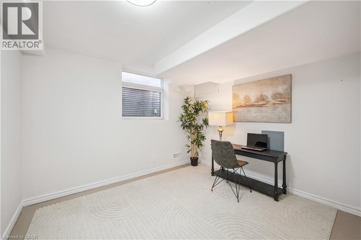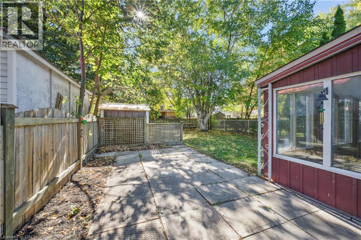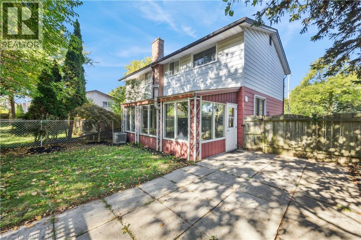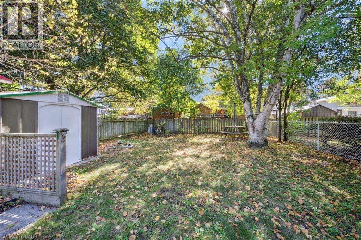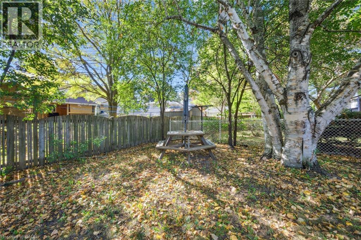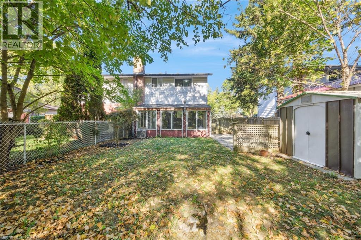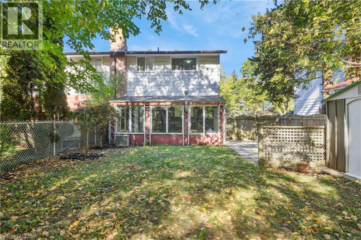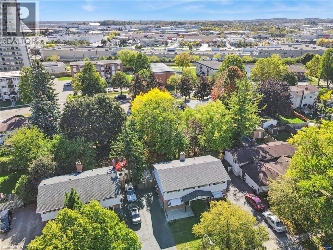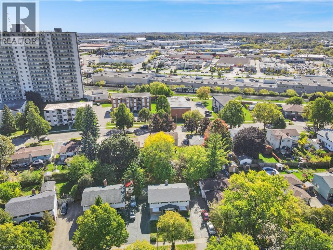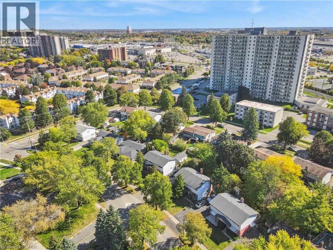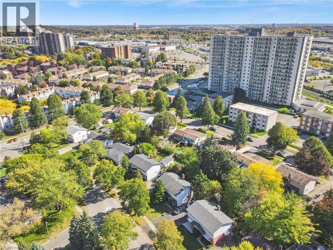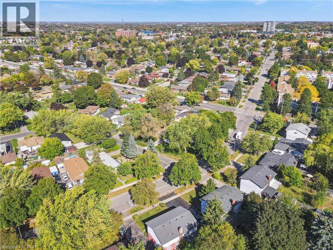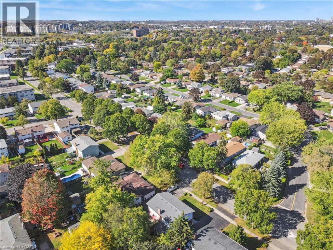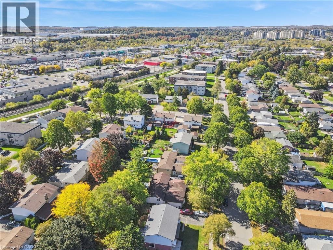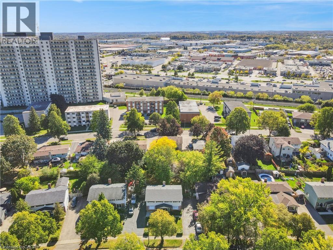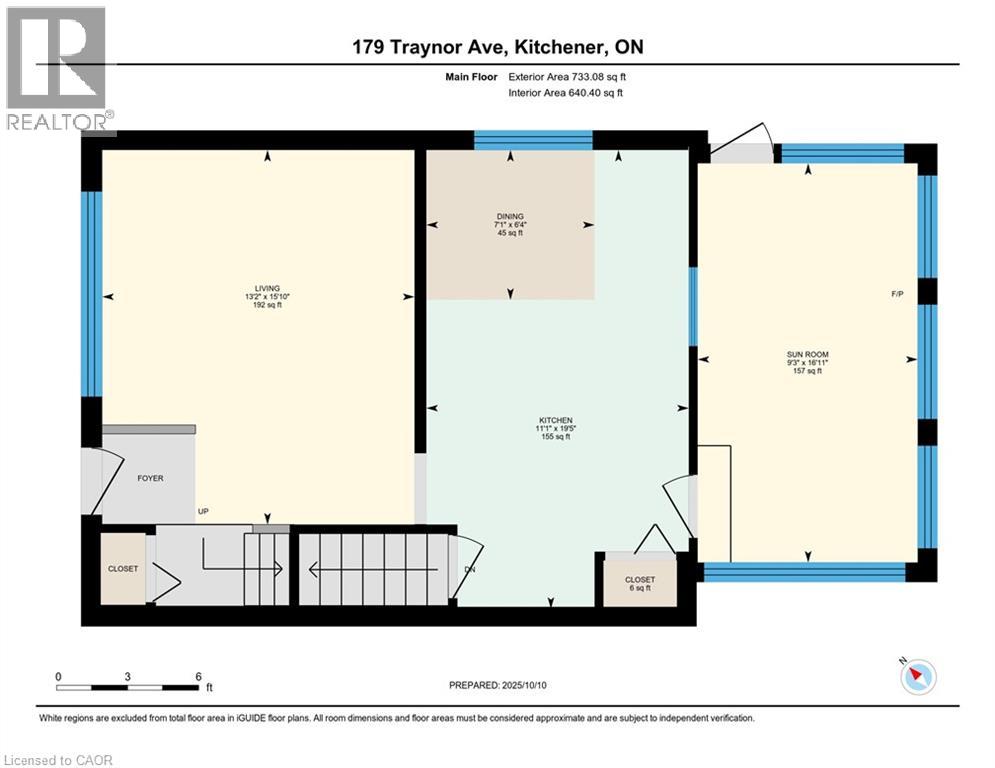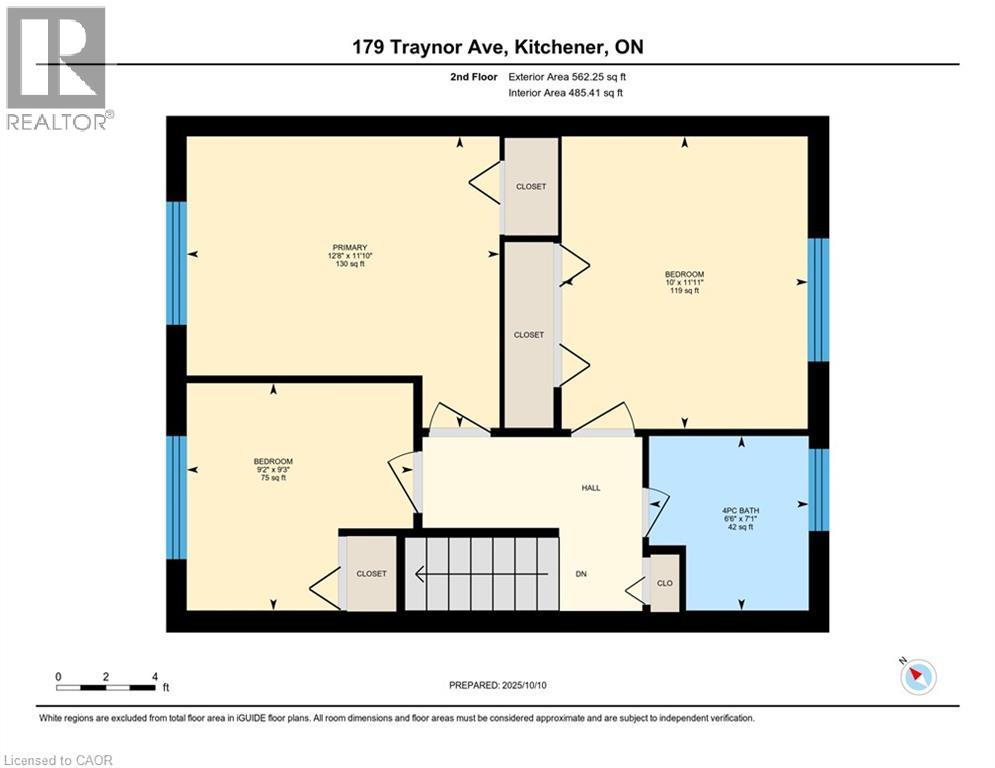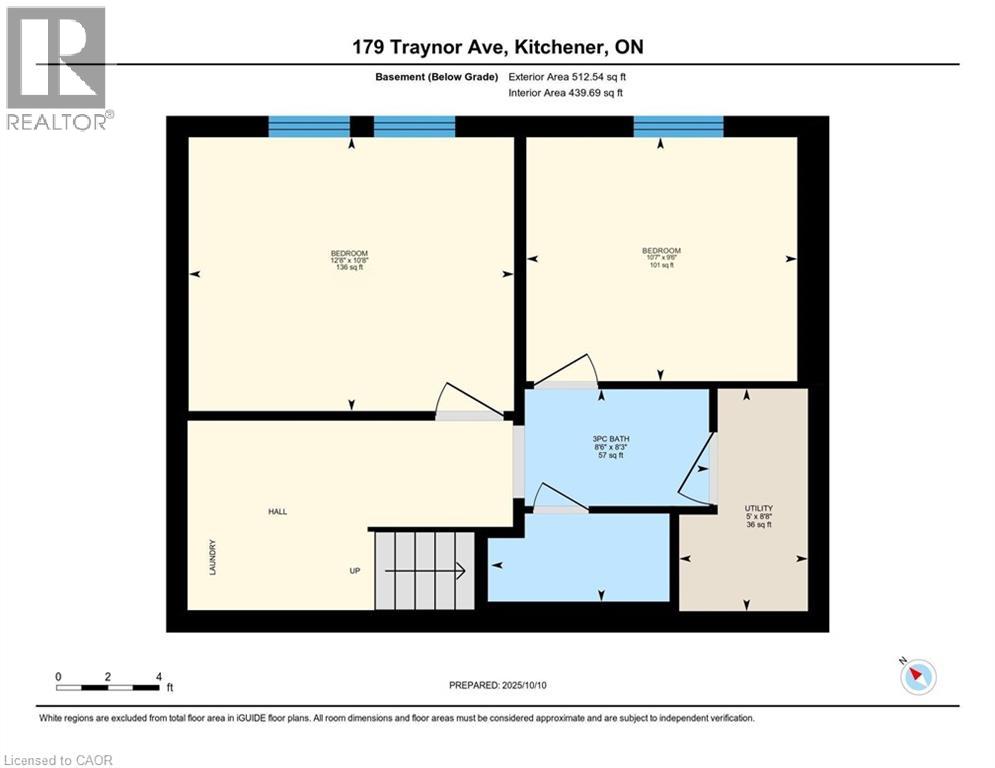5 Bedroom
2 Bathroom
1,808 ft2
2 Level
Fireplace
Central Air Conditioning
Forced Air
$599,558
Discover the PERFECT BLEND OF MODERN COMFORT and incredible potential in this beautifully renovated 3+2 bed, 2 bath semi-detached home, nestled in the highly sought-after Fairview & Kingsdale neighbourhood. Step inside to a BRIGHT LIVING ROOM, FLOODED WITH NATURAL LIGHT, and appreciate the newer flooring that flows throughout the main floor and upstairs bathroom. The heart of the home is the stunning, brand-new kitchen, featuring white shaker soft-close cabinetry, elegant QUARTZ COUNTERTOPS & BACKSPLASH, a stainless kitchen appliance package, and space for a dining area. An enclosed sunroom leads to your PRIVATE BACKYARD RETREAT, perfect for family fun and relaxation. Upstairs, three spacious bedrooms and a fully renovated 4pc bathroom await. The BASEMENT UNLOCKS IMMENSE VALUE with a separate 2-bedroom, 3pc bathroom suite and laundry facilities—ideal for multi-family living or a superb investment opportunity. WITH CRUCIAL UPDATES INCLUDING A NEW ROOF (2024), windows (2019), kitchen, bathrooms, and flooring (2025), this move-in-ready home also boasts a long driveway parking for three. Positioned within the vibrant MTSA (Major Transit Station Area) planned to accommodate higher-density, MIXED-USE DEVELOPMENT to create transit-supportive, walkable neighbourhoods so a great opportunity for this home. You're just steps from Fairview Park Mall, the LRT transit hub, Highway 401, and beautiful parks. Don't miss this rare chance to own a versatile property in a dynamic, walkable community poised for future growth. (id:43503)
Property Details
|
MLS® Number
|
40777127 |
|
Property Type
|
Single Family |
|
Neigbourhood
|
Vanier |
|
Amenities Near By
|
Park, Place Of Worship, Playground, Public Transit, Schools, Shopping |
|
Community Features
|
School Bus |
|
Equipment Type
|
Water Heater |
|
Features
|
Paved Driveway |
|
Parking Space Total
|
3 |
|
Rental Equipment Type
|
Water Heater |
|
Structure
|
Shed |
Building
|
Bathroom Total
|
2 |
|
Bedrooms Above Ground
|
3 |
|
Bedrooms Below Ground
|
2 |
|
Bedrooms Total
|
5 |
|
Appliances
|
Dishwasher, Dryer, Refrigerator, Stove, Washer |
|
Architectural Style
|
2 Level |
|
Basement Development
|
Finished |
|
Basement Type
|
Full (finished) |
|
Constructed Date
|
1969 |
|
Construction Style Attachment
|
Semi-detached |
|
Cooling Type
|
Central Air Conditioning |
|
Exterior Finish
|
Aluminum Siding, Brick |
|
Fireplace Present
|
Yes |
|
Fireplace Total
|
1 |
|
Foundation Type
|
Block |
|
Heating Fuel
|
Natural Gas |
|
Heating Type
|
Forced Air |
|
Stories Total
|
2 |
|
Size Interior
|
1,808 Ft2 |
|
Type
|
House |
|
Utility Water
|
Municipal Water |
Parking
Land
|
Access Type
|
Highway Nearby |
|
Acreage
|
No |
|
Land Amenities
|
Park, Place Of Worship, Playground, Public Transit, Schools, Shopping |
|
Sewer
|
Municipal Sewage System |
|
Size Depth
|
115 Ft |
|
Size Frontage
|
33 Ft |
|
Size Total Text
|
Under 1/2 Acre |
|
Zoning Description
|
R-4 |
Rooms
| Level |
Type |
Length |
Width |
Dimensions |
|
Second Level |
4pc Bathroom |
|
|
7'1'' x 6'6'' |
|
Second Level |
Bedroom |
|
|
11'11'' x 10'0'' |
|
Second Level |
Primary Bedroom |
|
|
12'8'' x 11'10'' |
|
Second Level |
Bedroom |
|
|
9'3'' x 9'2'' |
|
Lower Level |
Utility Room |
|
|
8'8'' x 5'0'' |
|
Lower Level |
3pc Bathroom |
|
|
8'6'' x 8'3'' |
|
Lower Level |
Bedroom |
|
|
10'7'' x 9'6'' |
|
Lower Level |
Bedroom |
|
|
12'8'' x 10'8'' |
|
Main Level |
Sunroom |
|
|
16'11'' x 9'3'' |
|
Main Level |
Dining Room |
|
|
7'1'' x 6'4'' |
|
Main Level |
Kitchen |
|
|
19'5'' x 11'1'' |
|
Main Level |
Living Room |
|
|
15'10'' x 13'2'' |
https://www.realtor.ca/real-estate/28977605/179-traynor-avenue-kitchener

