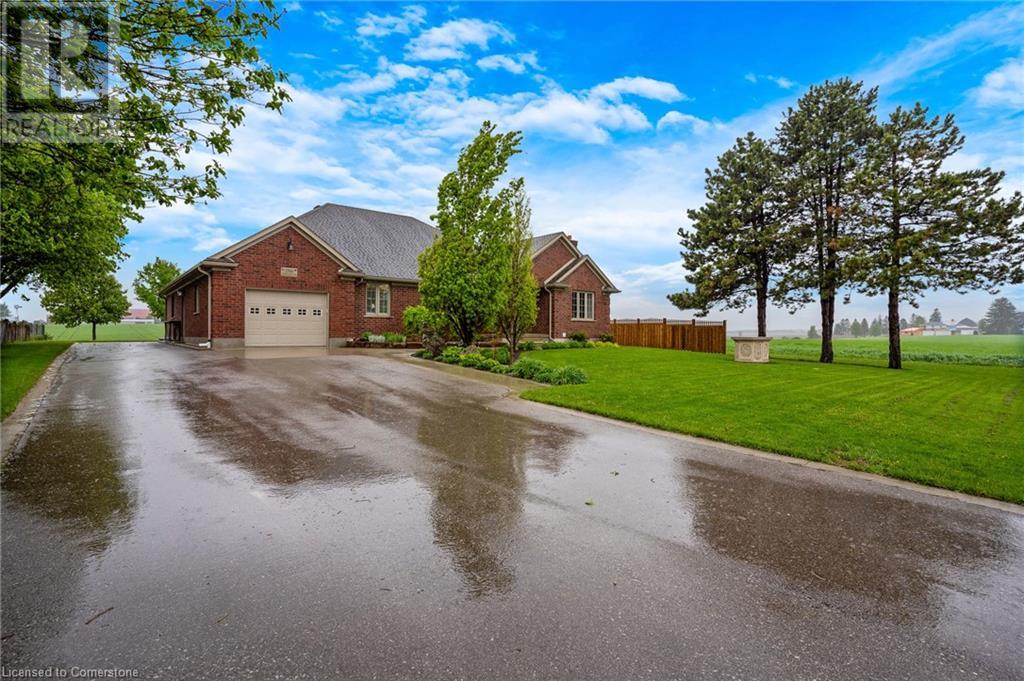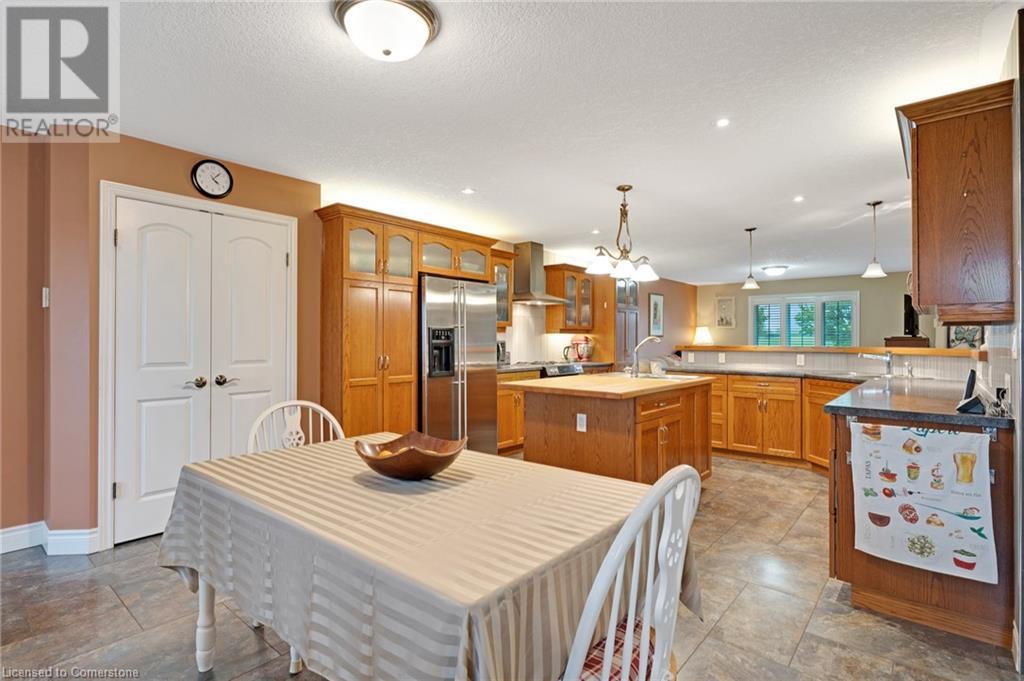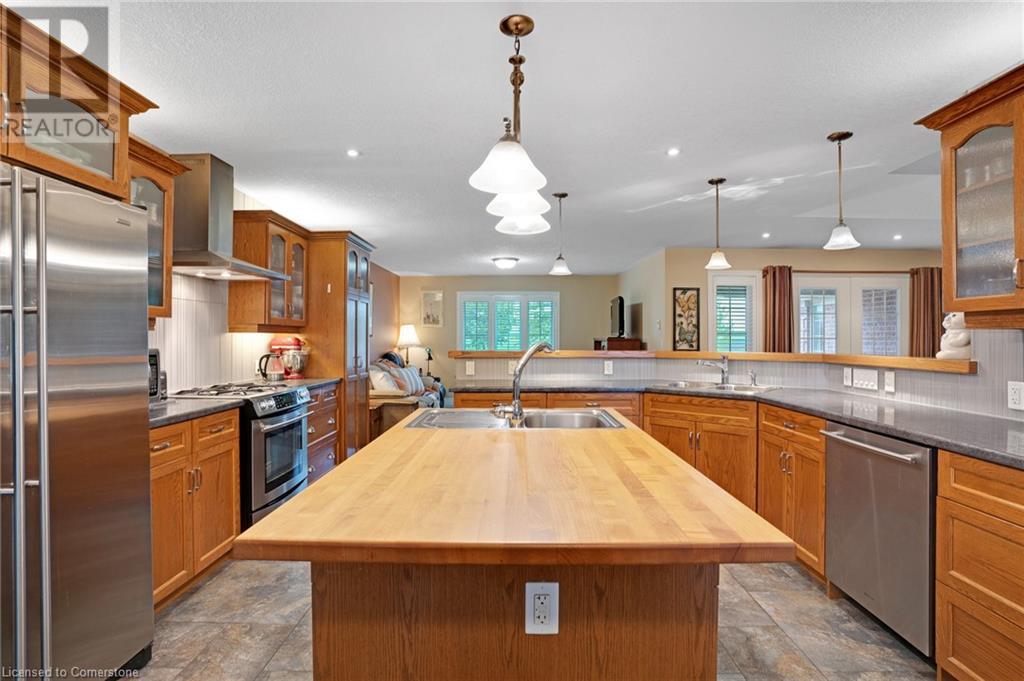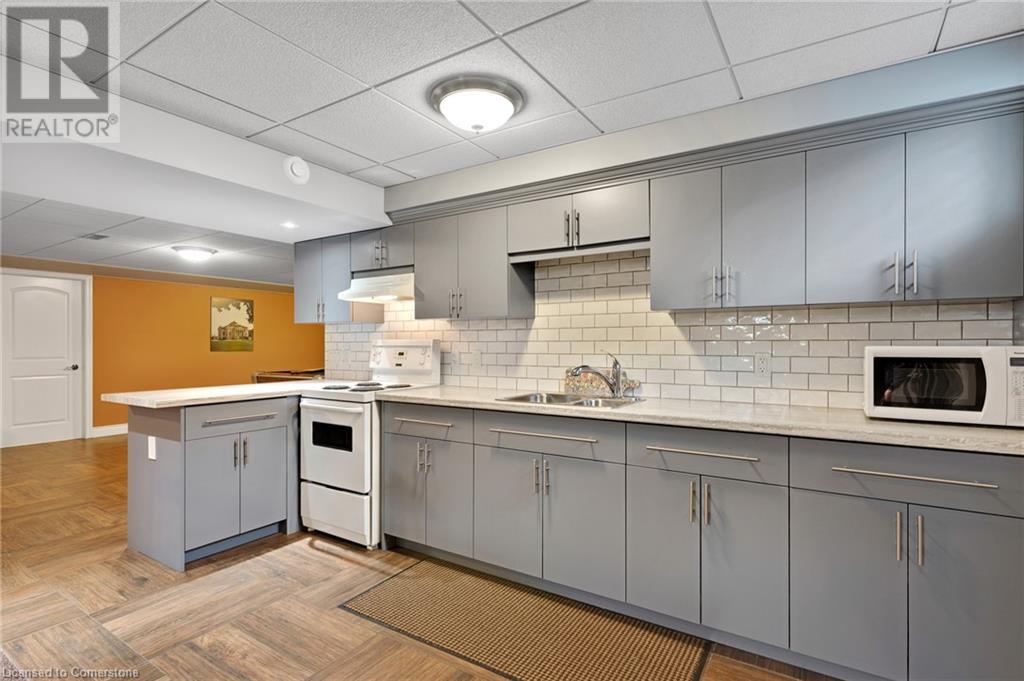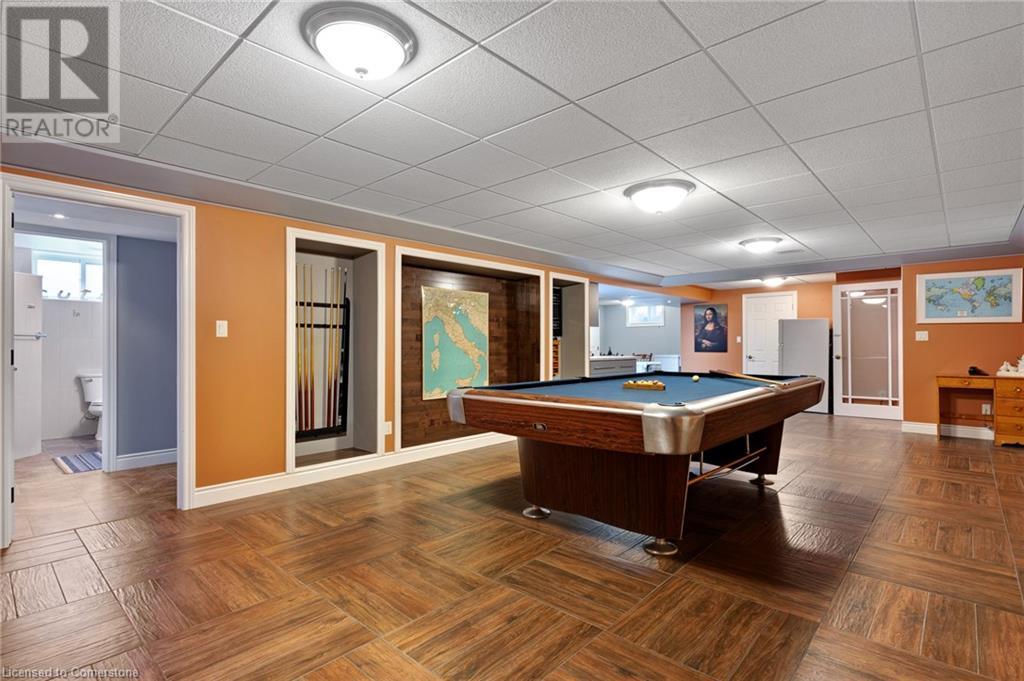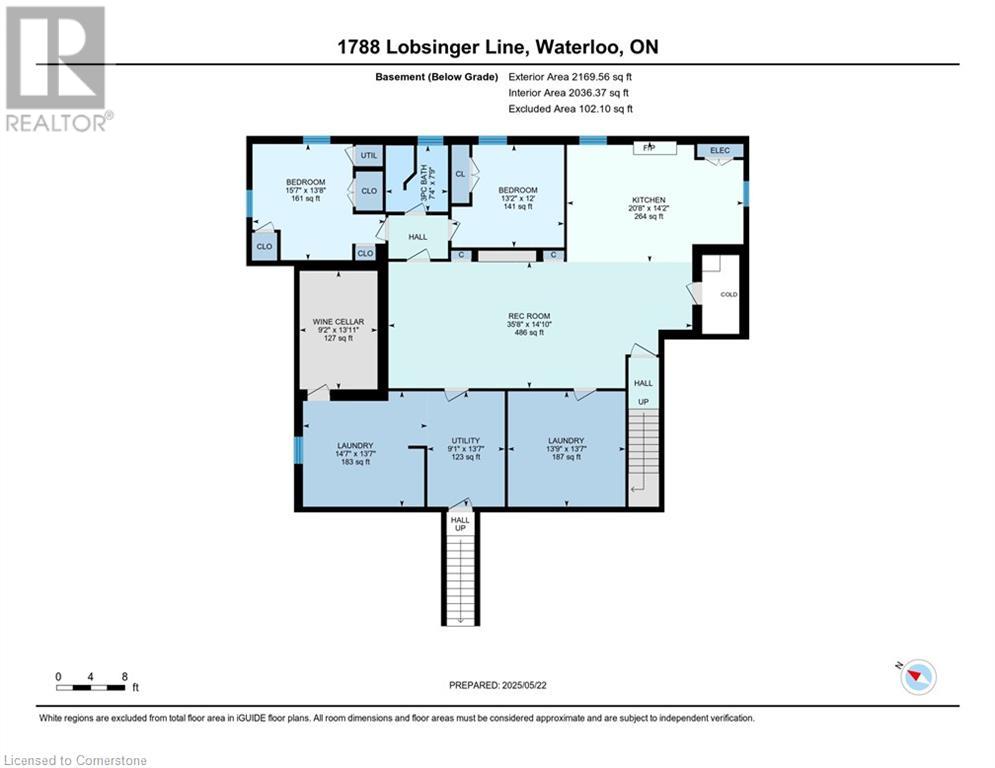5 Bedroom
3 Bathroom
3,967 ft2
Bungalow
Fireplace
Central Air Conditioning
Forced Air
$1,350,000
Welcome to this beautiful country bungalow, perfectly located just minutes from Waterloo, St. Jacobs Market, & the surrounding communities of St. Clements & Heidelberg. Set on nearly ½ an acre of land, this spacious 5-bedroom, 3-bathroom home offers the peace of rural living with the convenience of nearby city amenities. Inside, the main floor is open & full of natural light. The large dining room features a vaulted ceiling, gas fireplace, & double doors that open to a covered porch with views of the big backyard & open fields beyond. The eat-in kitchen is ideal for cooking & gathering, with a large island, two sinks, lots of counter space, & plenty of cupboard storage. A cozy living room just off the kitchen provides a perfect space to relax. There are 3 bedrooms on the main floor. The primary bedroom includes a walk-in closet & shares a private, beautifully tiled 5-piece bathroom with the 2nd bedroom. A 2nd 4-piece bathroom is located off the main hallway & serves the 3rd bedroom & the rest of the main level. The finished basement offers a flexible layout that could be used as an in-law suite, a mortgage helper, or converted into a duplex. It has a separate walk-up entrance through the garage, a full kitchen, a living area, two bedrooms, & a 3-piece bathroom. There's also a large craft room with laundry & a double sink, a second laundry & utility area, & a spacious storage room currently used as a wine cellar. Outside, the property includes two garages—one at the front of the home & another at the back. The backyard is large, partially fenced for privacy, & includes a patio, garden space, & room to entertain or let kids & pets play. This home offers easy access to Highway 85, Conestoga Mall, St. Jacobs Market, parks, & all the charm of the nearby villages. Whether you’re looking for multi-generational living, extra income potential, or simply a quiet place to call home close to everything, this property is a rare find. (id:43503)
Property Details
|
MLS® Number
|
40732559 |
|
Property Type
|
Single Family |
|
Amenities Near By
|
Golf Nearby, Shopping |
|
Community Features
|
Quiet Area, Community Centre |
|
Features
|
Sump Pump |
|
Parking Space Total
|
9 |
|
Structure
|
Porch |
Building
|
Bathroom Total
|
3 |
|
Bedrooms Above Ground
|
3 |
|
Bedrooms Below Ground
|
2 |
|
Bedrooms Total
|
5 |
|
Appliances
|
Central Vacuum, Dishwasher, Dryer, Refrigerator, Water Softener, Washer, Gas Stove(s), Hood Fan |
|
Architectural Style
|
Bungalow |
|
Basement Development
|
Finished |
|
Basement Type
|
Full (finished) |
|
Constructed Date
|
2009 |
|
Construction Style Attachment
|
Detached |
|
Cooling Type
|
Central Air Conditioning |
|
Exterior Finish
|
Brick |
|
Fireplace Fuel
|
Wood |
|
Fireplace Present
|
Yes |
|
Fireplace Total
|
2 |
|
Fireplace Type
|
Other - See Remarks |
|
Foundation Type
|
Poured Concrete |
|
Heating Fuel
|
Natural Gas |
|
Heating Type
|
Forced Air |
|
Stories Total
|
1 |
|
Size Interior
|
3,967 Ft2 |
|
Type
|
House |
|
Utility Water
|
Dug Well |
Parking
Land
|
Access Type
|
Highway Access, Highway Nearby |
|
Acreage
|
No |
|
Fence Type
|
Partially Fenced |
|
Land Amenities
|
Golf Nearby, Shopping |
|
Sewer
|
Municipal Sewage System |
|
Size Depth
|
206 Ft |
|
Size Frontage
|
104 Ft |
|
Size Irregular
|
0.493 |
|
Size Total
|
0.493 Ac|under 1/2 Acre |
|
Size Total Text
|
0.493 Ac|under 1/2 Acre |
|
Zoning Description
|
A |
Rooms
| Level |
Type |
Length |
Width |
Dimensions |
|
Basement |
Wine Cellar |
|
|
9'2'' x 13'11'' |
|
Basement |
Utility Room |
|
|
9'1'' x 13'7'' |
|
Basement |
Recreation Room |
|
|
35'8'' x 14'10'' |
|
Basement |
Laundry Room |
|
|
13'9'' x 13'7'' |
|
Basement |
Laundry Room |
|
|
14'7'' x 13'7'' |
|
Basement |
Kitchen |
|
|
20'8'' x 14'2'' |
|
Basement |
Bedroom |
|
|
15'7'' x 13'8'' |
|
Basement |
Bedroom |
|
|
13'2'' x 12'0'' |
|
Basement |
3pc Bathroom |
|
|
Measurements not available |
|
Main Level |
Living Room |
|
|
12'4'' x 17'5'' |
|
Main Level |
Kitchen |
|
|
24'4'' x 14'6'' |
|
Main Level |
Foyer |
|
|
6'4'' x 7'2'' |
|
Main Level |
Family Room |
|
|
14'0'' x 14'6'' |
|
Main Level |
Dining Room |
|
|
19'11'' x 15'6'' |
|
Main Level |
Primary Bedroom |
|
|
15'6'' x 14'2'' |
|
Main Level |
Bedroom |
|
|
12'4'' x 12'1'' |
|
Main Level |
Bedroom |
|
|
12'0'' x 13'4'' |
|
Main Level |
5pc Bathroom |
|
|
Measurements not available |
|
Main Level |
4pc Bathroom |
|
|
Measurements not available |
https://www.realtor.ca/real-estate/28351006/1788-lobsinger-line-waterloo


