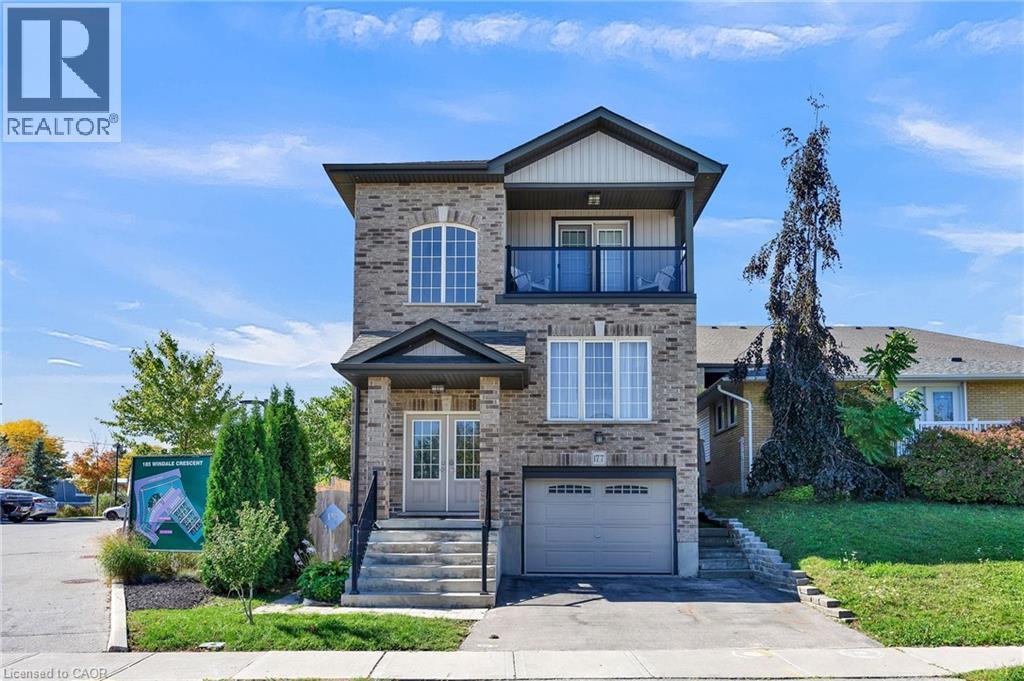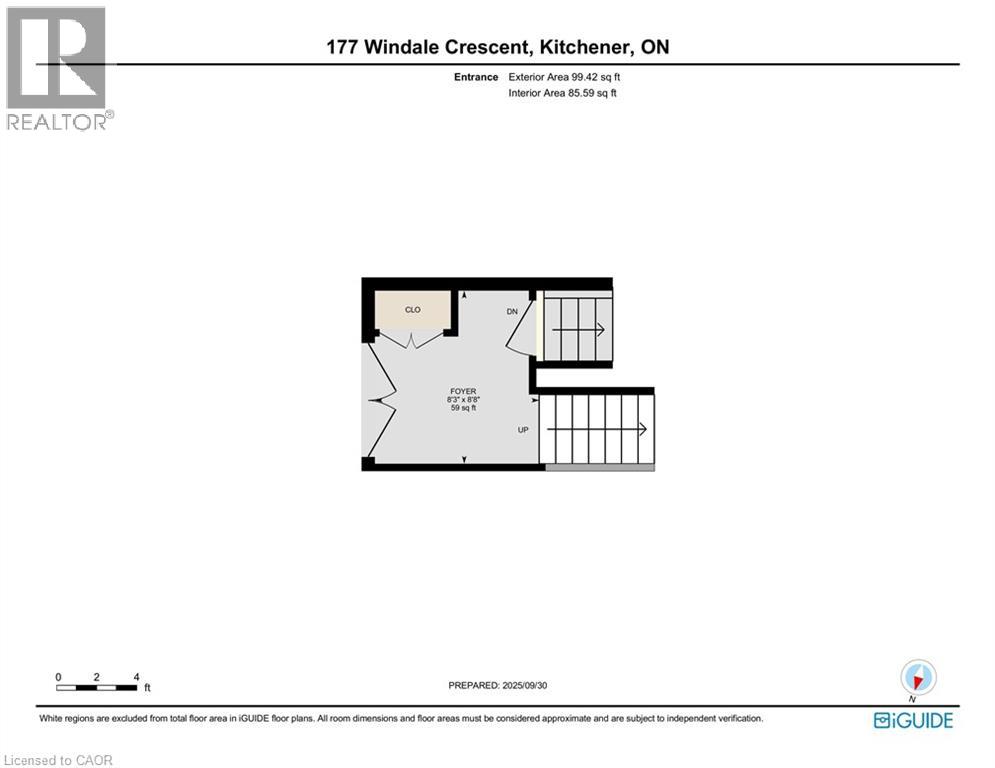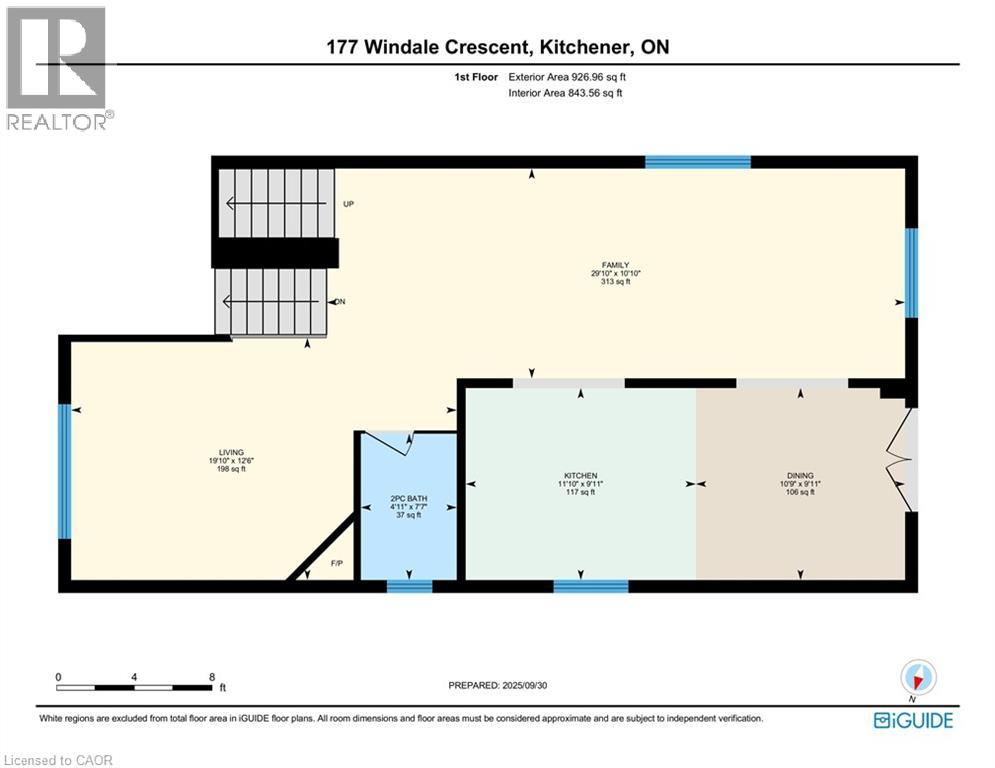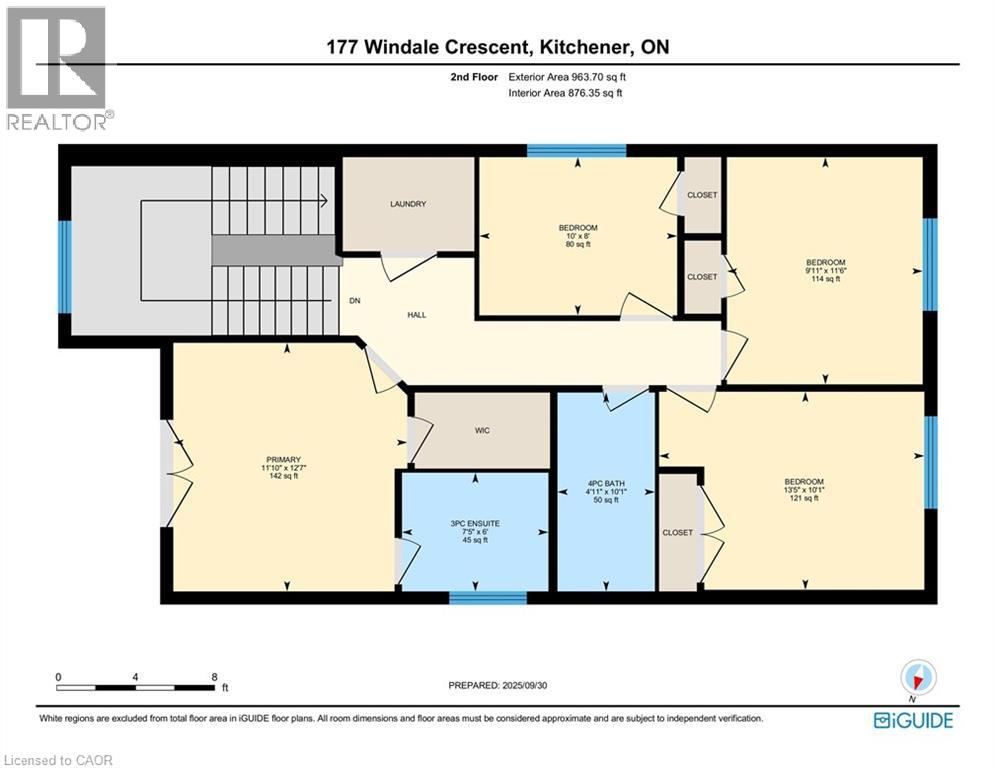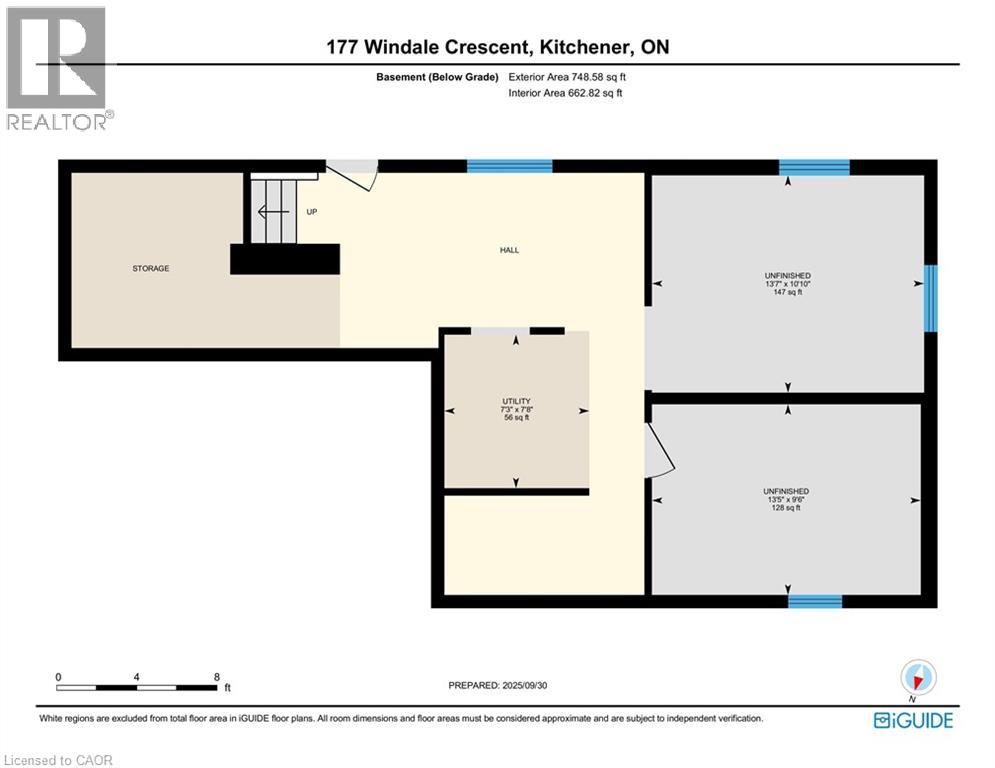4 Bedroom
3 Bathroom
2,020 ft2
2 Level
Central Air Conditioning
Forced Air
$799,000
This spacious family home offers a bright, open-concept main floor featuring a large living room, family room, dining area, and eat-in kitchen with a walkout to the rear patio and fully fenced yard perfect for entertaining or relaxing outdoors. Upstairs are four generous bedrooms, including the primary suite with a walk-in closet, 4-piece ensuite, and private balcony, along with a convenient upper-level laundry and additional 4-piece main bathroom. The thoughtfully designed layout provides plenty of room for a large family without relying on the basement, which remains unfinished and offers excellent potential for an in-law suite, or separate unit with a private entrance and rough-in for a kitchen and bathroom. Conveniently located within walking distance to Sunrise Plaza, shopping, schools, and public transit, with easy access to the expressway and Highway 401. (id:43503)
Property Details
|
MLS® Number
|
40781070 |
|
Property Type
|
Single Family |
|
Neigbourhood
|
Laurentian Hills |
|
Amenities Near By
|
Park, Public Transit, Schools, Shopping |
|
Features
|
Paved Driveway, Sump Pump |
|
Parking Space Total
|
2 |
Building
|
Bathroom Total
|
3 |
|
Bedrooms Above Ground
|
4 |
|
Bedrooms Total
|
4 |
|
Appliances
|
Dishwasher, Microwave Built-in |
|
Architectural Style
|
2 Level |
|
Basement Development
|
Unfinished |
|
Basement Type
|
Full (unfinished) |
|
Constructed Date
|
2014 |
|
Construction Style Attachment
|
Detached |
|
Cooling Type
|
Central Air Conditioning |
|
Exterior Finish
|
Brick, Vinyl Siding |
|
Foundation Type
|
Poured Concrete |
|
Half Bath Total
|
1 |
|
Heating Fuel
|
Natural Gas |
|
Heating Type
|
Forced Air |
|
Stories Total
|
2 |
|
Size Interior
|
2,020 Ft2 |
|
Type
|
House |
|
Utility Water
|
Municipal Water |
Parking
Land
|
Access Type
|
Road Access, Highway Access |
|
Acreage
|
No |
|
Fence Type
|
Fence |
|
Land Amenities
|
Park, Public Transit, Schools, Shopping |
|
Sewer
|
Municipal Sewage System |
|
Size Depth
|
90 Ft |
|
Size Frontage
|
31 Ft |
|
Size Total Text
|
Under 1/2 Acre |
|
Zoning Description
|
Res-5 |
Rooms
| Level |
Type |
Length |
Width |
Dimensions |
|
Second Level |
Laundry Room |
|
|
Measurements not available |
|
Second Level |
Bedroom |
|
|
10'0'' x 8'0'' |
|
Second Level |
Bedroom |
|
|
11'6'' x 9'11'' |
|
Second Level |
Bedroom |
|
|
13'5'' x 10'1'' |
|
Second Level |
Full Bathroom |
|
|
Measurements not available |
|
Second Level |
Primary Bedroom |
|
|
12'7'' x 11'10'' |
|
Main Level |
4pc Bathroom |
|
|
Measurements not available |
|
Main Level |
2pc Bathroom |
|
|
Measurements not available |
|
Main Level |
Family Room |
|
|
29'10'' x 10'10'' |
|
Main Level |
Dining Room |
|
|
10'9'' x 9'11'' |
|
Main Level |
Kitchen |
|
|
11'10'' x 9'11'' |
|
Main Level |
Living Room |
|
|
19'10'' x 12'6'' |
Utilities
|
Cable
|
Available |
|
Electricity
|
Available |
|
Natural Gas
|
Available |
https://www.realtor.ca/real-estate/29020107/177-windale-crescent-kitchener

