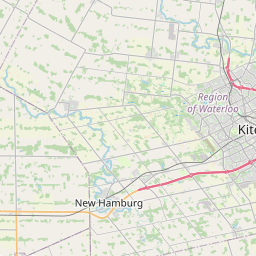176 Esson Street Waterloo, Ontario N2L 2A1
$999,000
Tucked away in the heart of UpTown West, just steps to Belmont Village, this fully renovated home blends modern style with incredible versatility. Sitting on a rare, oversized lot (40 ft x nearly 200 ft!), there’s plenty of space to enjoy outdoor living—including a spacious back deck and a private second-level balcony off one of the bedrooms, perfect for morning coffee or unwinding at the end of the day. Inside, this home has been completely updated from top to bottom, offering a bright and stylish interior that’s move-in ready. With 3 bedrooms plus a bonus finished attic space, an open-concept main floor with office space, and a beautifully finished basement with a separate entrance, this home offers flexibility to fit your lifestyle. Whether you're looking for a spacious single-family home or an income-generating opportunity with a separate basement suite, the layout adapts to your needs. With Grand River Hospital, UpTown Waterloo, trails, and parks just minutes away, this location offers the perfect mix of convenience and charm. Don’t miss your chance to own this one-of-a-kind property in one of Waterloo’s most sought-after neighbourhoods! (id:43503)
Open House
This property has open houses!
1:00 pm
Ends at:3:00 pm
Property Details
| MLS® Number | 40706404 |
| Property Type | Single Family |
| Neigbourhood | Uptown |
| Amenities Near By | Hospital, Park, Public Transit, Schools, Shopping |
| Equipment Type | Water Heater |
| Features | Country Residential |
| Parking Space Total | 2 |
| Rental Equipment Type | Water Heater |
Building
| Bathroom Total | 3 |
| Bedrooms Above Ground | 3 |
| Bedrooms Below Ground | 1 |
| Bedrooms Total | 4 |
| Appliances | Dishwasher, Dryer, Refrigerator, Stove, Washer, Microwave Built-in |
| Architectural Style | 2 Level |
| Basement Development | Unfinished |
| Basement Type | Full (unfinished) |
| Constructed Date | 1922 |
| Construction Style Attachment | Detached |
| Cooling Type | Central Air Conditioning |
| Exterior Finish | Brick |
| Half Bath Total | 1 |
| Heating Type | Forced Air |
| Stories Total | 2 |
| Size Interior | 2,304 Ft2 |
| Type | House |
| Utility Water | Municipal Water |
Land
| Acreage | No |
| Land Amenities | Hospital, Park, Public Transit, Schools, Shopping |
| Sewer | Municipal Sewage System |
| Size Depth | 193 Ft |
| Size Frontage | 40 Ft |
| Size Total Text | Under 1/2 Acre |
| Zoning Description | R4 |
Rooms
| Level | Type | Length | Width | Dimensions |
|---|---|---|---|---|
| Second Level | 4pc Bathroom | 9'10'' x 6'9'' | ||
| Second Level | Bedroom | 10'4'' x 10'7'' | ||
| Second Level | Bedroom | 10'10'' x 10'7'' | ||
| Second Level | Primary Bedroom | 11'3'' x 10'11'' | ||
| Third Level | Loft | 11'4'' x 23'2'' | ||
| Basement | Utility Room | 2'7'' x 2'2'' | ||
| Basement | Utility Room | 10'3'' x 2'10'' | ||
| Basement | Storage | 2'9'' x 4'5'' | ||
| Basement | Bedroom | 10'3'' x 13'5'' | ||
| Basement | 3pc Bathroom | 10'3'' x 7'1'' | ||
| Basement | Kitchen | 11'1'' x 13'0'' | ||
| Main Level | 2pc Bathroom | 2'9'' x 7'0'' | ||
| Main Level | Dining Room | 10'4'' x 13'0'' | ||
| Main Level | Kitchen | 11'2'' x 14'0'' | ||
| Main Level | Living Room | 15'7'' x 11'5'' | ||
| Main Level | Office | 9'6'' x 7'9'' |






https://www.realtor.ca/real-estate/28064639/176-esson-street-waterloo
Contact Us
Contact us for more information



