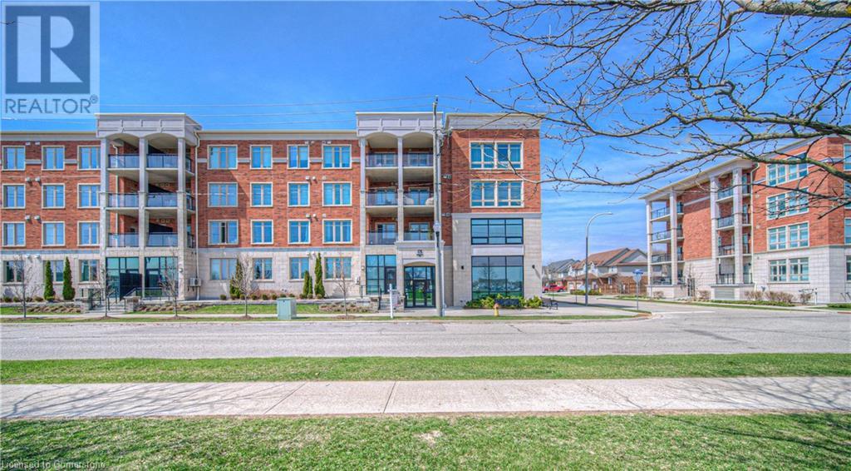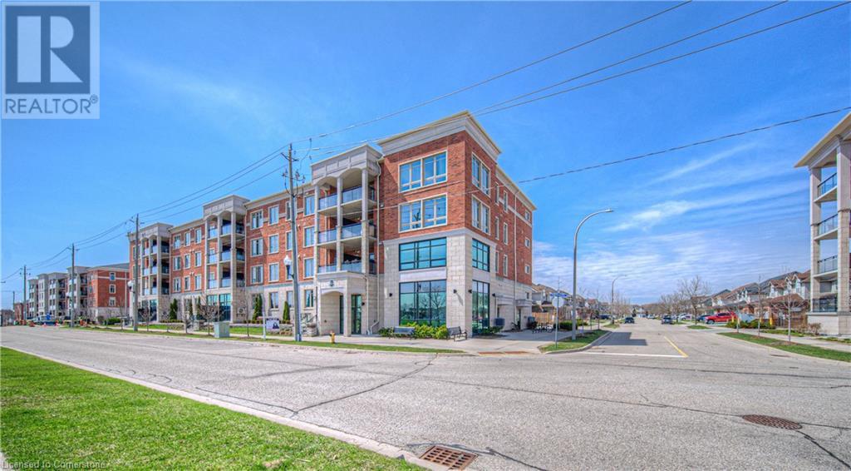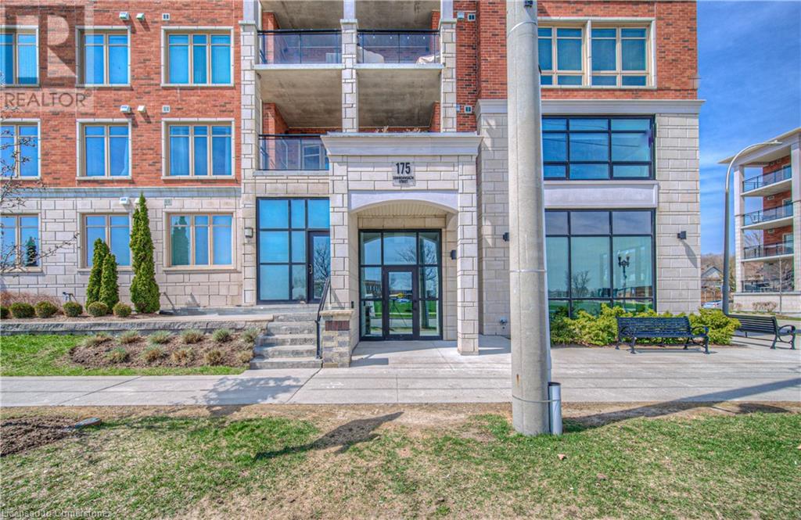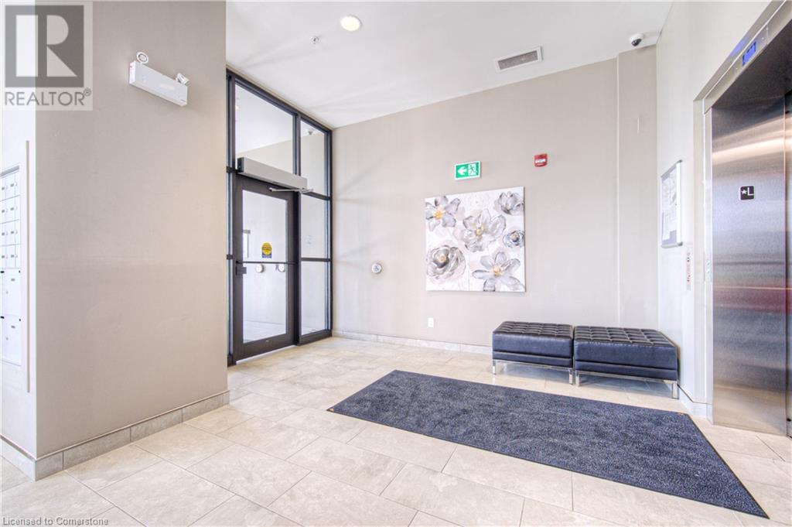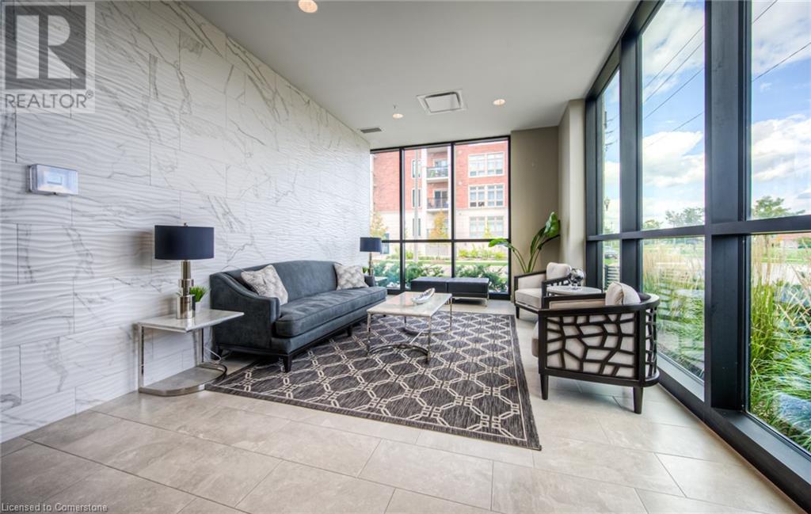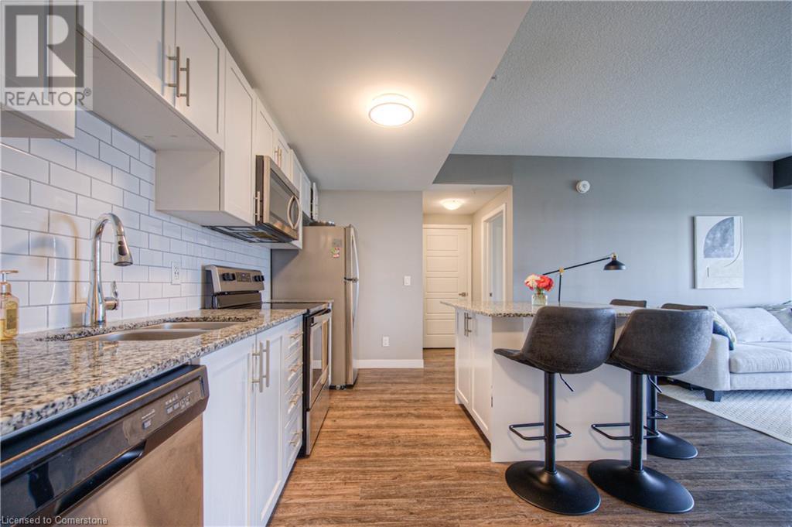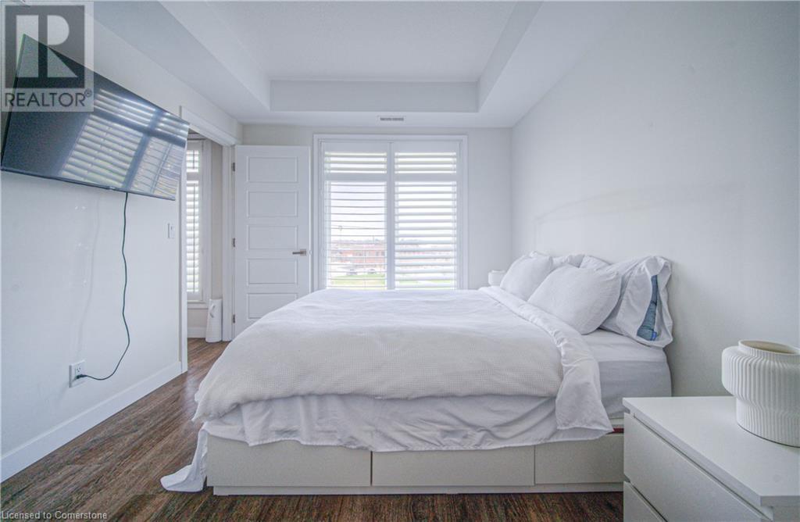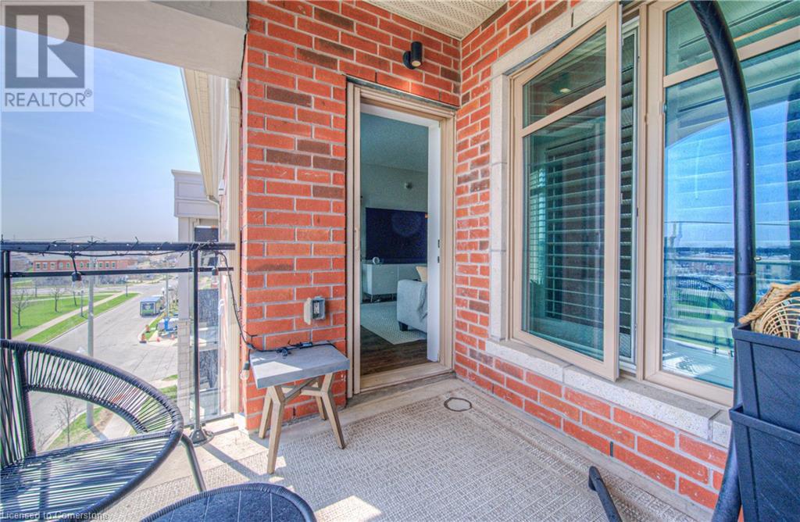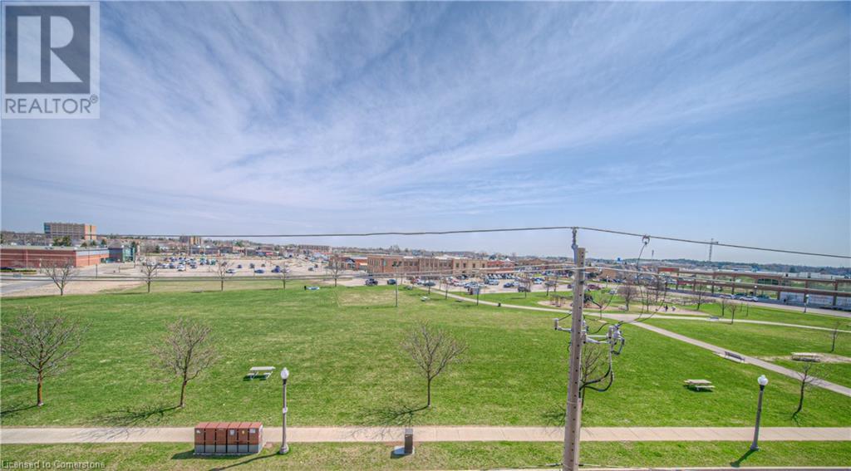175 Commonwealth Street Unit# 406 Kitchener, Ontario N2E 0H4
$549,900Maintenance, Insurance, Landscaping, Property Management, Parking
$415 Monthly
Maintenance, Insurance, Landscaping, Property Management, Parking
$415 MonthlyThis stunning 2-bedroom, 2-bathroom condo has just hit the market. Perfectly perched on the premium 4th floor, this bright, carpet-free suite boasts luxury flooring throughout and offers views of the park and the charming Williamsburg Town Centre. You'll fall in love with the modern kitchen, featuring soft-close cabinets, California shutters, granite countertops, a massive island perfect for gathering, and stainless steel appliances. Both bathrooms are finished with granite counters and stylish oval undermount sinks. Thoughtful upgrades continue with upgraded doors, front-loading laundry set, and a spacious balcony. Designed for both comfort and privacy, the two bedrooms are ideally located on opposite sides of the living area. Plus, enjoy the convenience of an oversized underground parking space and a private locker for extra storage. Located close to everything you need — banks, schools, fitness centres, parks, and the highway-this condo truly has it all. (id:43503)
Property Details
| MLS® Number | 40721543 |
| Property Type | Single Family |
| Neigbourhood | Laurentian West |
| Amenities Near By | Hospital, Park, Place Of Worship, Schools |
| Community Features | High Traffic Area |
| Equipment Type | Rental Water Softener, Water Heater |
| Features | Balcony |
| Parking Space Total | 1 |
| Rental Equipment Type | Rental Water Softener, Water Heater |
| Storage Type | Locker |
Building
| Bathroom Total | 2 |
| Bedrooms Above Ground | 2 |
| Bedrooms Total | 2 |
| Amenities | Party Room |
| Appliances | Dishwasher, Dryer, Microwave, Refrigerator, Stove, Washer, Hood Fan, Window Coverings |
| Basement Type | None |
| Constructed Date | 2019 |
| Construction Style Attachment | Attached |
| Cooling Type | Central Air Conditioning |
| Exterior Finish | Brick, Stone |
| Foundation Type | Poured Concrete |
| Heating Fuel | Natural Gas |
| Heating Type | Forced Air, Heat Pump |
| Stories Total | 1 |
| Size Interior | 861 Ft2 |
| Type | Apartment |
| Utility Water | Municipal Water |
Parking
| Underground | |
| Visitor Parking |
Land
| Access Type | Highway Nearby |
| Acreage | No |
| Land Amenities | Hospital, Park, Place Of Worship, Schools |
| Sewer | Municipal Sewage System |
| Size Total Text | Under 1/2 Acre |
| Zoning Description | R4 |
Rooms
| Level | Type | Length | Width | Dimensions |
|---|---|---|---|---|
| Main Level | Utility Room | 6'1'' x 3'0'' | ||
| Main Level | Primary Bedroom | 11'9'' x 9'11'' | ||
| Main Level | Living Room | 14'8'' x 11'2'' | ||
| Main Level | Kitchen | 11'4'' x 17'0'' | ||
| Main Level | Bedroom | 11'9'' x 9'3'' | ||
| Main Level | 4pc Bathroom | Measurements not available | ||
| Main Level | Full Bathroom | 7'7'' x 5'9'' |
https://www.realtor.ca/real-estate/28233653/175-commonwealth-street-unit-406-kitchener
Contact Us
Contact us for more information

