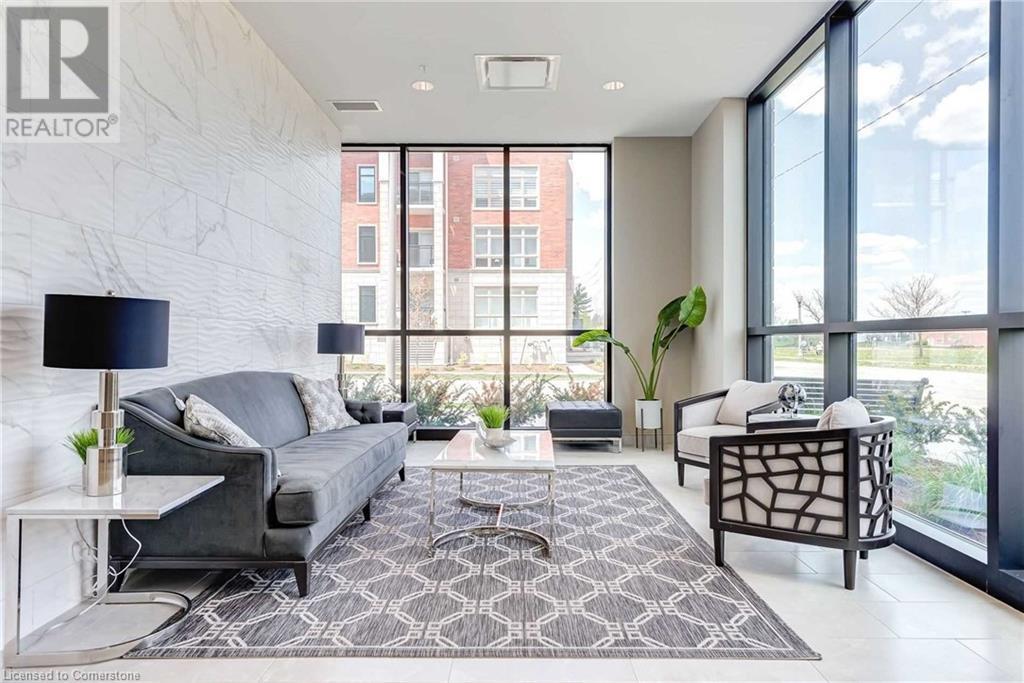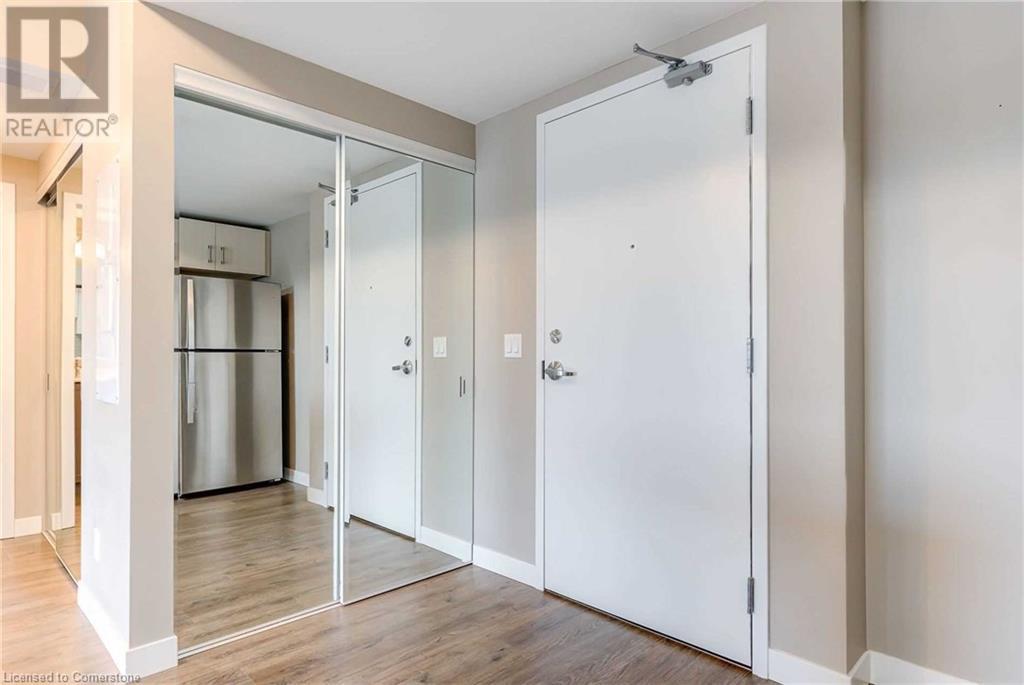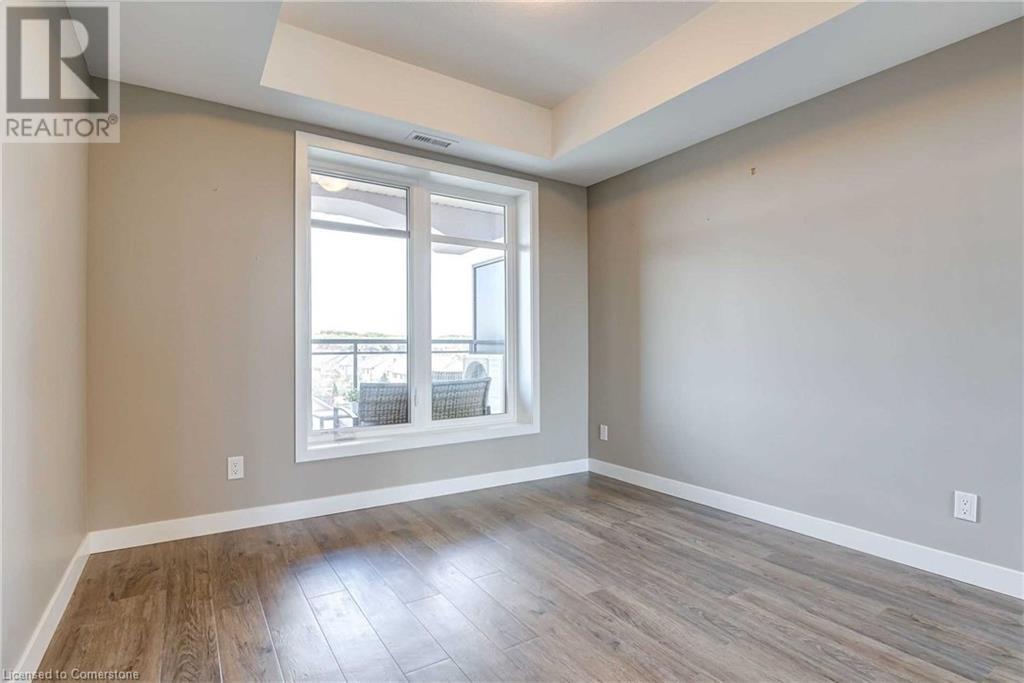175 Commonwealth Street Unit# 401 Kitchener, Ontario N2E 4K8
$2,100 MonthlyInsurance, Landscaping, Property Management, Exterior Maintenance, ParkingMaintenance, Insurance, Landscaping, Property Management, Exterior Maintenance, Parking
$348 Monthly
Maintenance, Insurance, Landscaping, Property Management, Exterior Maintenance, Parking
$348 MonthlyStunning Top-Floor Corner Unit! This beautiful 2-bedroom condo is the perfect turnkey home! Featuring an open-concept kitchen with elegant white quartz countertops, a sleek glass backsplash, and stainless steel appliances, it’s designed for both style and functionality. Step onto your private balcony and take in the breathtaking, peaceful views of the entire neighborhood. Conveniently located near GoodLife Fitness, charming bakeries, Starbucks, grocery stores, and with easy access to Hwy 7/8 & 401, this home offers both comfort and convenience. Extras: Stainless steel fridge, stove, dishwasher, microwave, range hood, washer & dryer, water softener, and a moveable kitchen island. (id:43503)
Property Details
| MLS® Number | 40704377 |
| Property Type | Single Family |
| Neigbourhood | Laurentian West |
| Amenities Near By | Park, Public Transit, Schools |
| Community Features | Community Centre |
| Features | Balcony, Paved Driveway |
| Parking Space Total | 1 |
Building
| Bathroom Total | 1 |
| Bedrooms Above Ground | 2 |
| Bedrooms Total | 2 |
| Amenities | Exercise Centre, Party Room |
| Appliances | Dishwasher, Dryer, Refrigerator, Stove, Water Softener, Washer, Microwave Built-in, Hood Fan, Window Coverings |
| Basement Type | None |
| Construction Style Attachment | Attached |
| Cooling Type | Central Air Conditioning |
| Exterior Finish | Brick |
| Heating Type | Forced Air |
| Stories Total | 1 |
| Size Interior | 850 Ft2 |
| Type | Apartment |
| Utility Water | Municipal Water |
Parking
| Underground | |
| Visitor Parking |
Land
| Acreage | No |
| Land Amenities | Park, Public Transit, Schools |
| Sewer | Municipal Sewage System |
| Size Total Text | Unknown |
| Zoning Description | R4 |
Rooms
| Level | Type | Length | Width | Dimensions |
|---|---|---|---|---|
| Main Level | 4pc Bathroom | Measurements not available | ||
| Main Level | Bedroom | 11'9'' x 10'1'' | ||
| Main Level | Primary Bedroom | 13'9'' x 9'8'' | ||
| Main Level | Living Room | 13'4'' x 13'6'' | ||
| Main Level | Dining Room | 7'3'' x 8'7'' | ||
| Main Level | Kitchen | 13'0'' x 4'9'' |
https://www.realtor.ca/real-estate/28074901/175-commonwealth-street-unit-401-kitchener
Contact Us
Contact us for more information

































