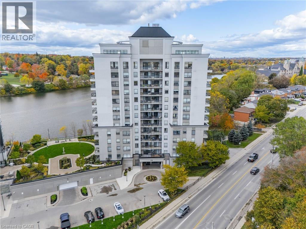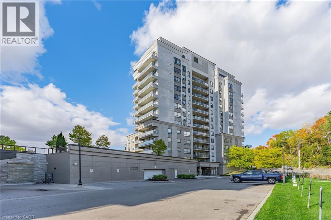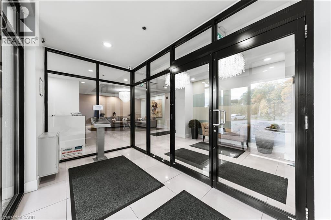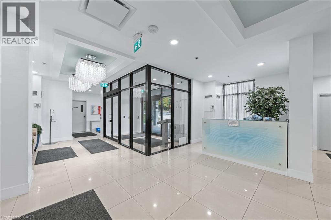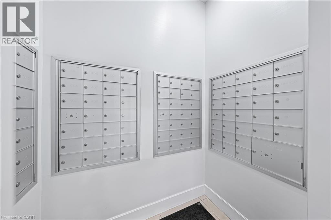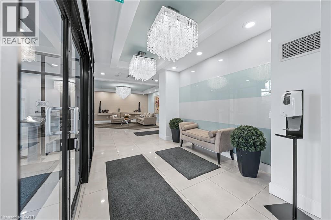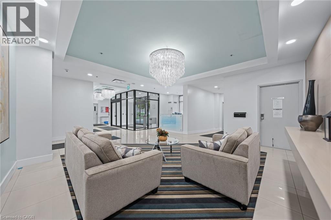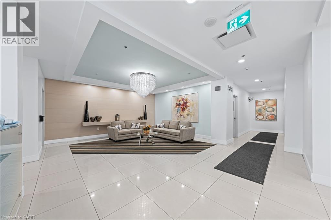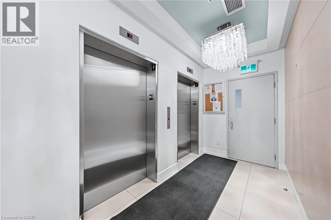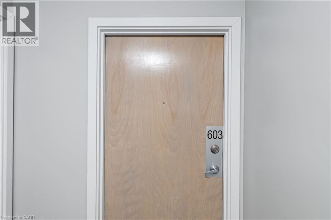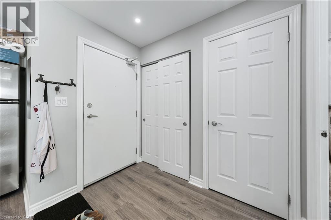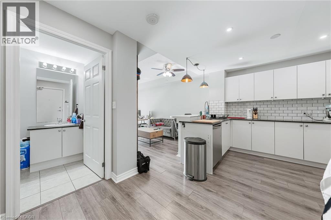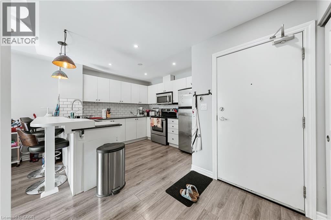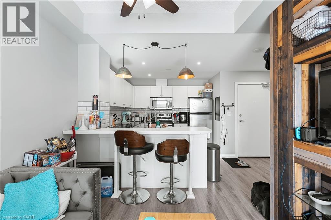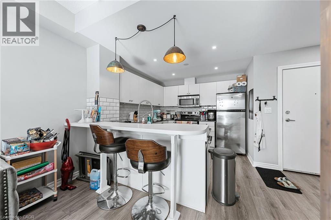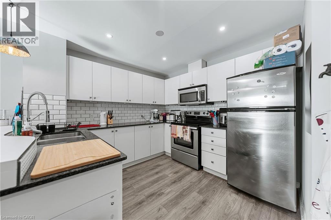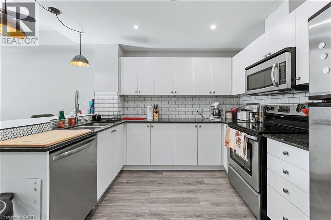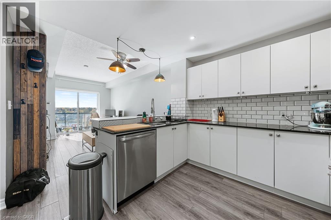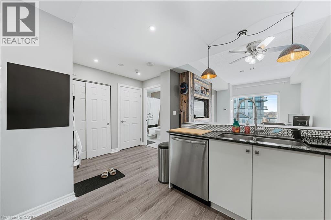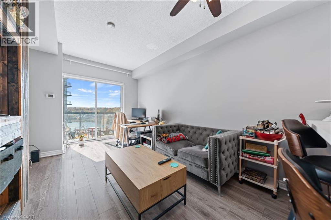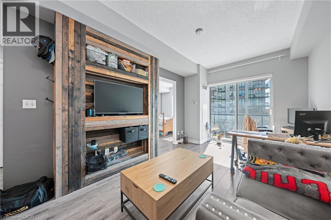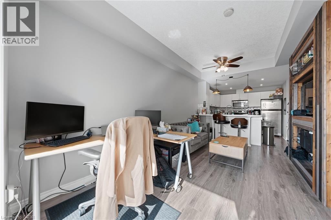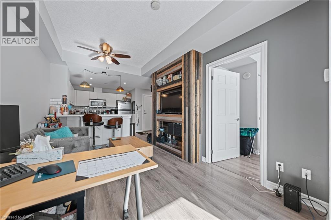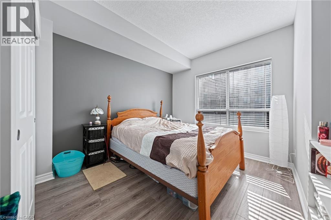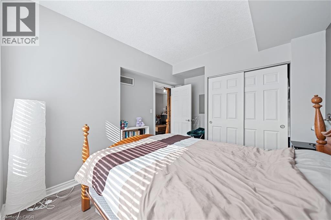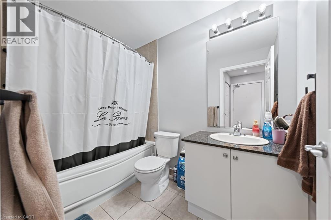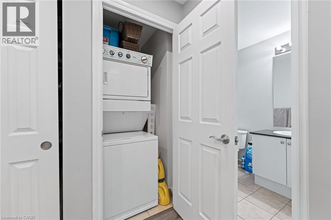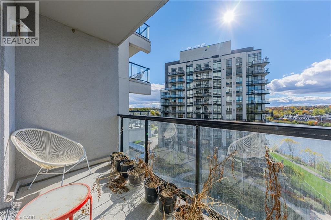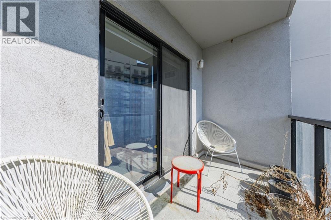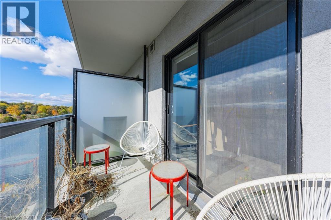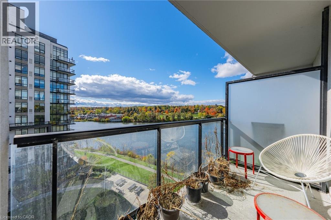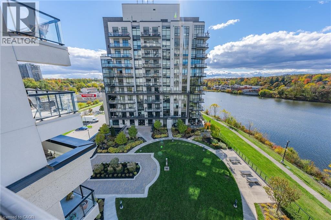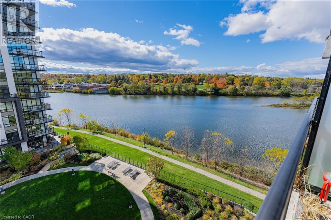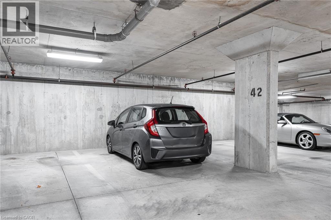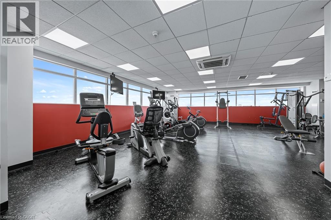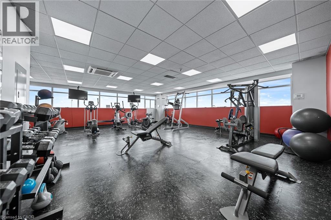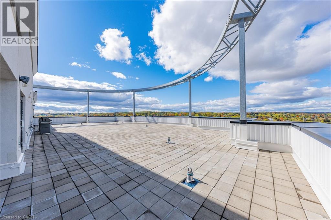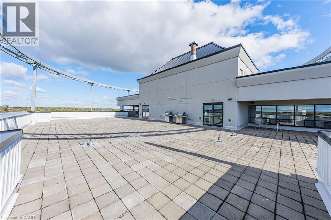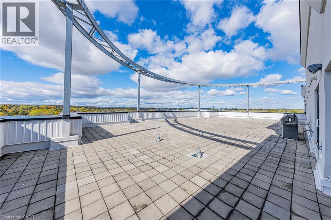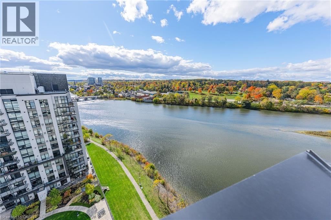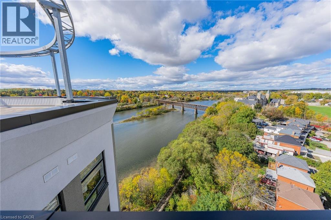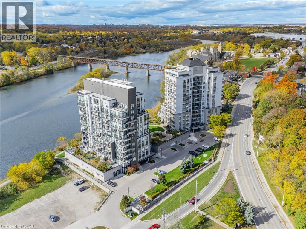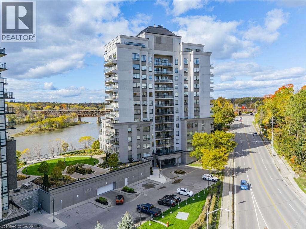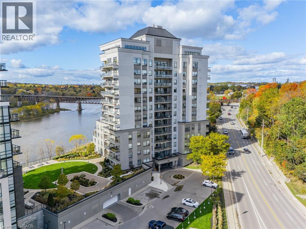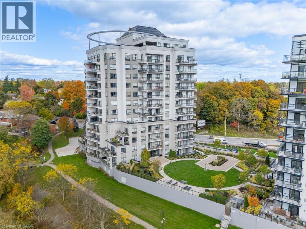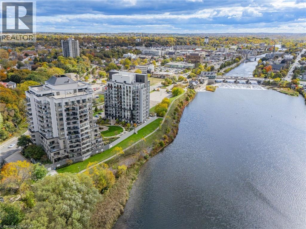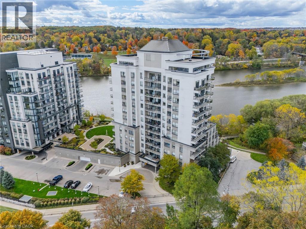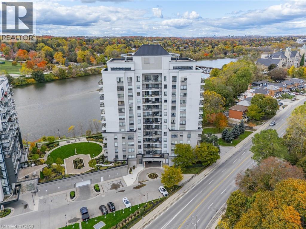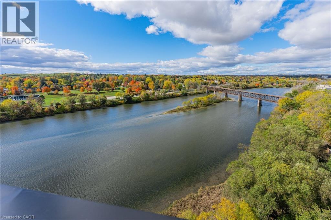1 Bedroom
1 Bathroom
563 ft2
Central Air Conditioning
Forced Air
Waterfront
$2,000 MonthlyInsurance, Heat, Landscaping, Property Management, Water, Parking
Discover the perfect blend of modern comfort and riverside charm in this stunning 1-bedroom condo, ideally situated along the scenic Grand River and just minutes from historic Downtown Galt. With a secure underground parking spot, you’ll enjoy easy access to a vibrant neighborhood filled with riverfront trails, boutique shops, fine dining, the Dunfield Theatre, outdoor patios, and more — all just steps away. Inside, an open-concept layout creates an inviting space for entertaining. Large sliding doors open to a private, covered balcony with serene river views, ideal for relaxing or extending your living space outdoors. The bright, well-appointed kitchen features ample cabinetry, stainless steel appliances, and granite countertops, while in-suite laundry adds practical convenience. This meticulously maintained building offers secure entry, a dedicated storage locker, and exclusive access to amenities including a fitness center and a rooftop patio with gas BBQs — perfect for unwinding or entertaining with panoramic river views. Enjoy the ultimate urban riverside lifestyle, just moments from the Cambridge Mill, where you can savor a gourmet meal or take a peaceful stroll along the water. Book your private tour today and experience the very best of Cambridge condo living! (id:43503)
Property Details
|
MLS® Number
|
40780637 |
|
Property Type
|
Single Family |
|
Neigbourhood
|
Grand River |
|
Amenities Near By
|
Park, Public Transit, Schools |
|
Features
|
Southern Exposure, Conservation/green Belt, Balcony, Paved Driveway, Automatic Garage Door Opener |
|
Parking Space Total
|
1 |
|
Storage Type
|
Locker |
|
View Type
|
Unobstructed Water View |
|
Water Front Type
|
Waterfront |
Building
|
Bathroom Total
|
1 |
|
Bedrooms Above Ground
|
1 |
|
Bedrooms Total
|
1 |
|
Amenities
|
Exercise Centre, Guest Suite, Party Room |
|
Appliances
|
Dishwasher, Dryer, Refrigerator, Stove |
|
Basement Type
|
None |
|
Constructed Date
|
2010 |
|
Construction Material
|
Concrete Block, Concrete Walls |
|
Construction Style Attachment
|
Attached |
|
Cooling Type
|
Central Air Conditioning |
|
Exterior Finish
|
Concrete, Stucco |
|
Fire Protection
|
Security System |
|
Foundation Type
|
Poured Concrete |
|
Heating Fuel
|
Natural Gas |
|
Heating Type
|
Forced Air |
|
Stories Total
|
1 |
|
Size Interior
|
563 Ft2 |
|
Type
|
Apartment |
|
Utility Water
|
Municipal Water |
Parking
Land
|
Access Type
|
Road Access |
|
Acreage
|
No |
|
Land Amenities
|
Park, Public Transit, Schools |
|
Sewer
|
Municipal Sewage System |
|
Size Total Text
|
Under 1/2 Acre |
|
Surface Water
|
River/stream |
|
Zoning Description
|
C1rm1 |
Rooms
| Level |
Type |
Length |
Width |
Dimensions |
|
Main Level |
Living Room |
|
|
9'10'' x 16'1'' |
|
Main Level |
Kitchen |
|
|
9'10'' x 10'1'' |
|
Main Level |
Bedroom |
|
|
10'7'' x 13'2'' |
|
Main Level |
4pc Bathroom |
|
|
8'6'' x 5'5'' |
https://www.realtor.ca/real-estate/29018162/170-water-street-n-unit-603-cambridge

