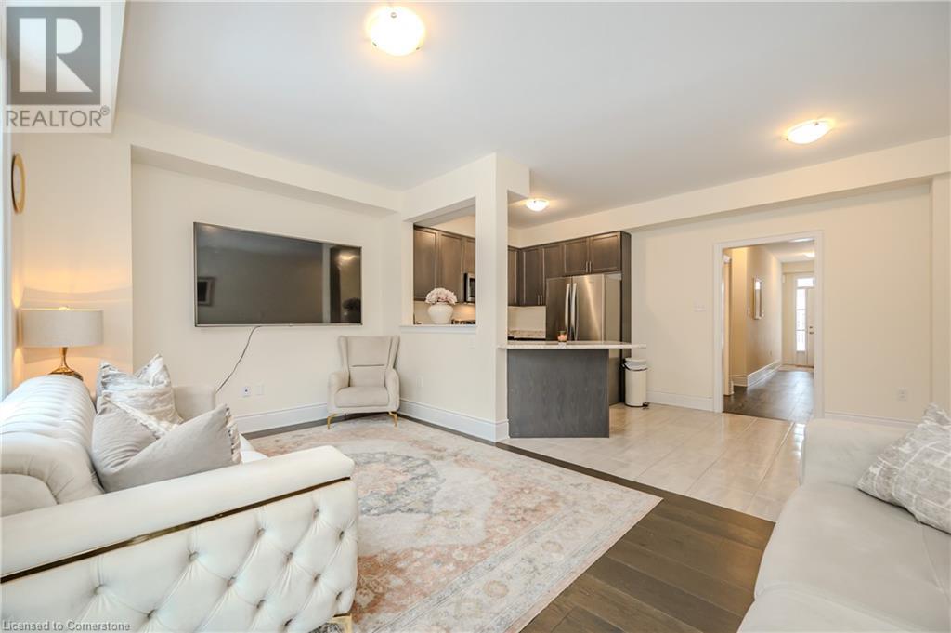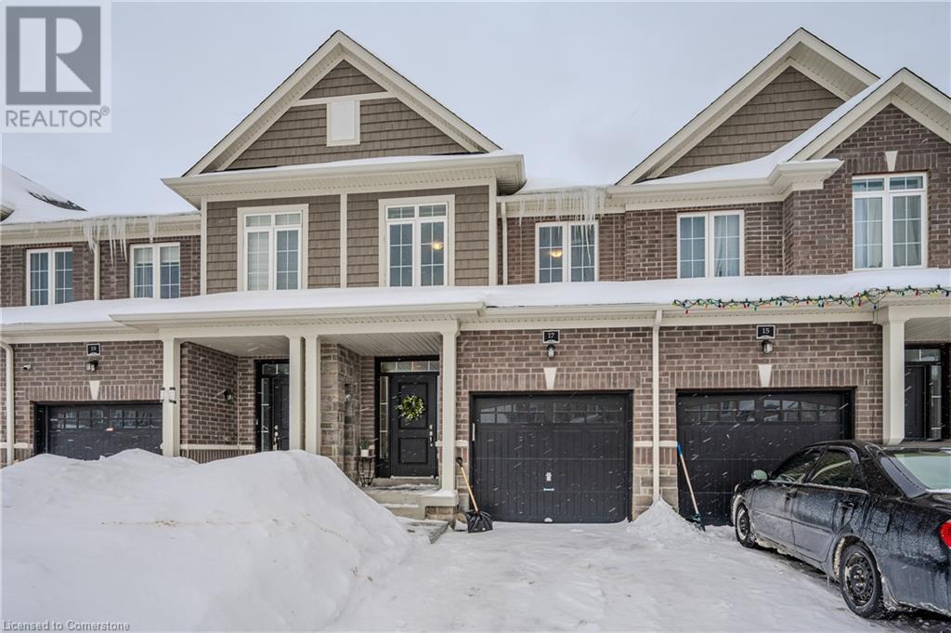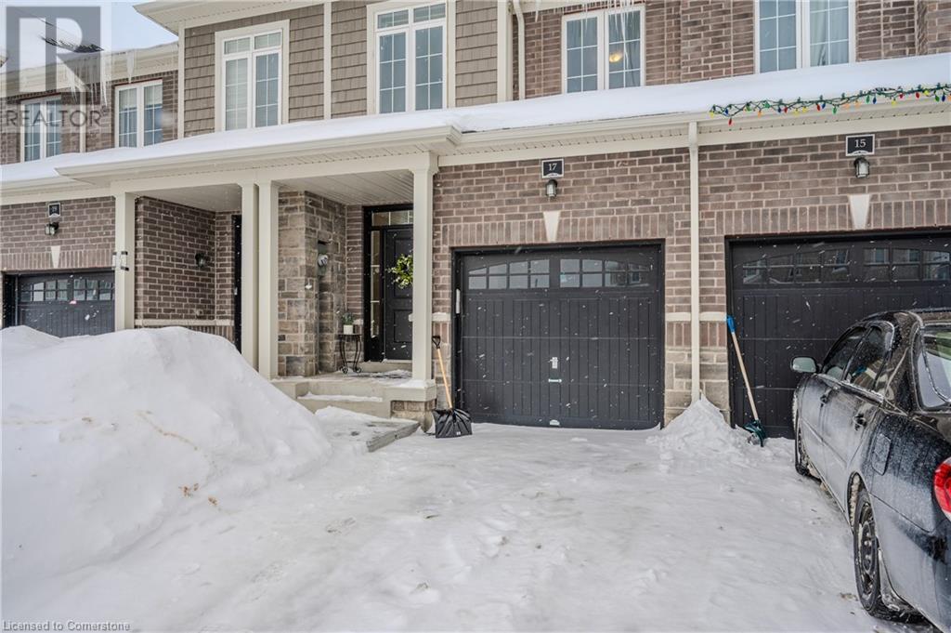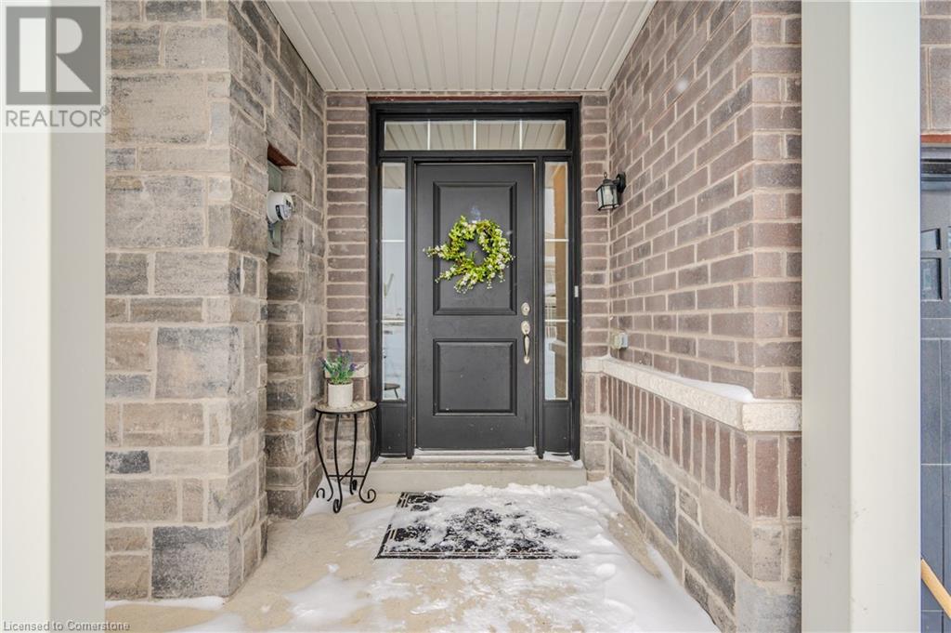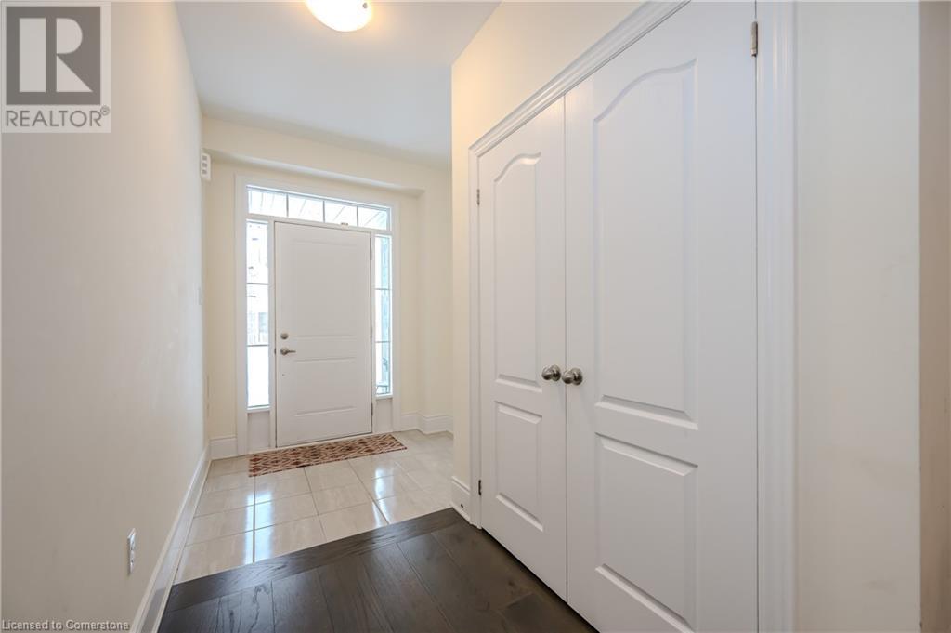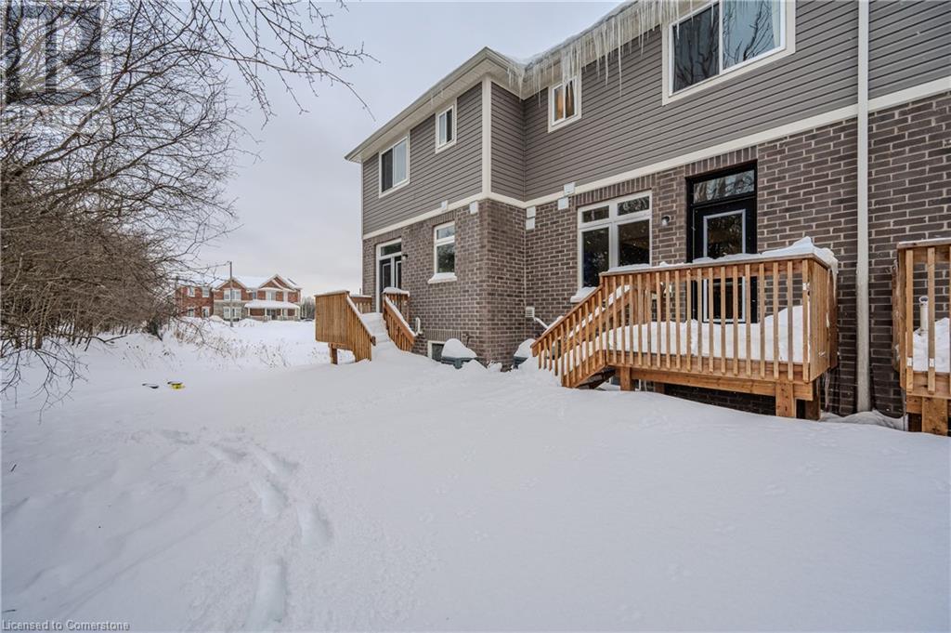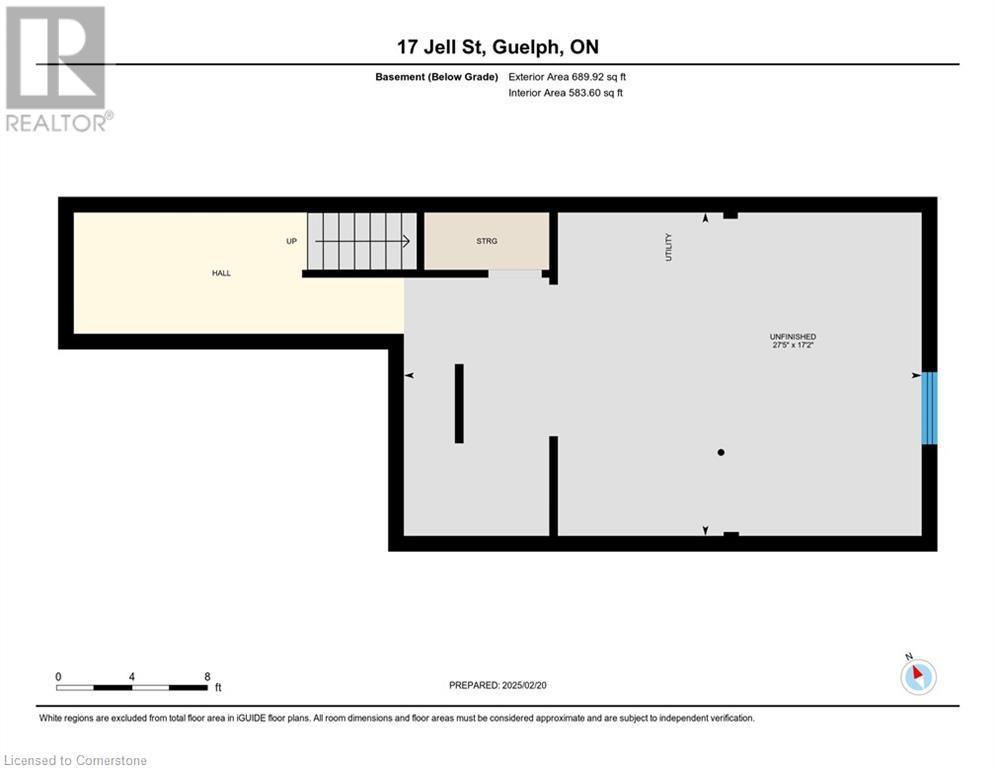3 Bedroom
3 Bathroom
2,131 ft2
2 Level
Central Air Conditioning
$749,000
Discover 17 Jell Street, a nearly new, 2-year-old freehold townhome nestled in the lively Royal Valley community. Offering almost 2,000 sq. ft. of modern living, the home welcomes you with an open-concept main floor featuring 9-ft ceilings, hardwood floors, and a sunlit great room that flows effortlessly into a chic kitchen outfitted with stainless steel appliances. A handy powder room and main-floor laundry enhance everyday living. Upstairs, retreat to the primary suite complete with a generous walk-in closet and a sleek 4-piece ensuite, while two additional bedrooms share a well-appointed 4-piece bathroom, complemented by an extended driveway for extra parking. Ideally situated in a family-friendly neighbourhood near top schools, the University of Guelph, and major highways, this home is a must-see opportunity in one of the area’s most dynamic spots. (id:43503)
Property Details
|
MLS® Number
|
40721445 |
|
Property Type
|
Single Family |
|
Amenities Near By
|
Park, Playground, Public Transit, Shopping |
|
Parking Space Total
|
3 |
Building
|
Bathroom Total
|
3 |
|
Bedrooms Above Ground
|
3 |
|
Bedrooms Total
|
3 |
|
Appliances
|
Dishwasher, Dryer, Refrigerator, Stove, Washer, Microwave Built-in |
|
Architectural Style
|
2 Level |
|
Basement Development
|
Unfinished |
|
Basement Type
|
Full (unfinished) |
|
Constructed Date
|
2022 |
|
Construction Style Attachment
|
Attached |
|
Cooling Type
|
Central Air Conditioning |
|
Exterior Finish
|
Brick |
|
Half Bath Total
|
1 |
|
Heating Fuel
|
Natural Gas |
|
Stories Total
|
2 |
|
Size Interior
|
2,131 Ft2 |
|
Type
|
Row / Townhouse |
|
Utility Water
|
Municipal Water |
Land
|
Access Type
|
Highway Access |
|
Acreage
|
No |
|
Land Amenities
|
Park, Playground, Public Transit, Shopping |
|
Sewer
|
Municipal Sewage System |
|
Size Depth
|
107 Ft |
|
Size Frontage
|
18 Ft |
|
Size Total Text
|
Under 1/2 Acre |
|
Zoning Description
|
R.3b-19 |
Rooms
| Level |
Type |
Length |
Width |
Dimensions |
|
Second Level |
Primary Bedroom |
|
|
11'9'' x 17'5'' |
|
Second Level |
Bedroom |
|
|
8'2'' x 15'0'' |
|
Second Level |
Bedroom |
|
|
8'8'' x 12'4'' |
|
Second Level |
Full Bathroom |
|
|
5'0'' x 11'8'' |
|
Second Level |
4pc Bathroom |
|
|
8'2'' x 5'6'' |
|
Main Level |
Living Room |
|
|
17'2'' x 9'10'' |
|
Main Level |
Laundry Room |
|
|
8'10'' x 7'5'' |
|
Main Level |
Kitchen |
|
|
9'0'' x 9'4'' |
|
Main Level |
Dining Room |
|
|
8'2'' x 9'4'' |
|
Main Level |
2pc Bathroom |
|
|
4'6'' x 4'7'' |
https://www.realtor.ca/real-estate/28214294/17-jell-street-guelph

