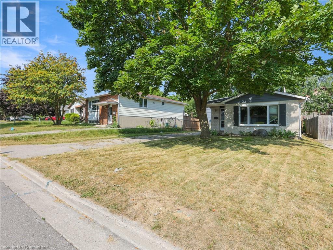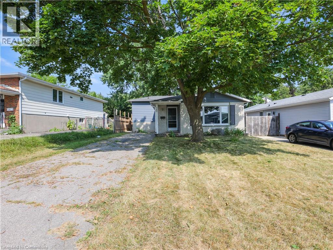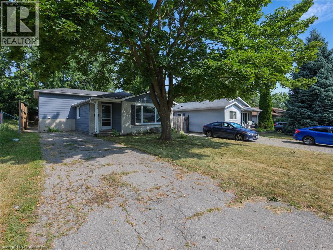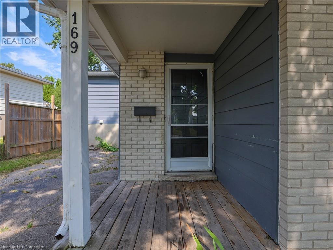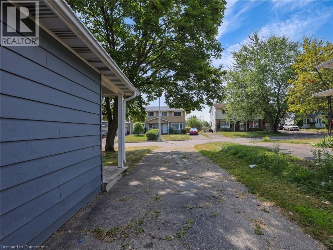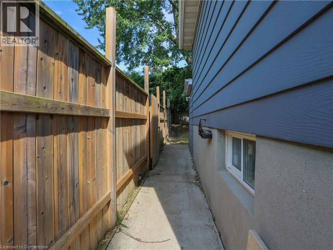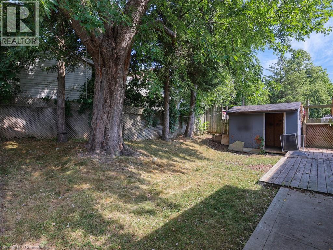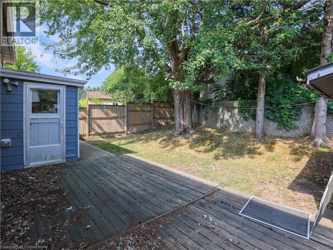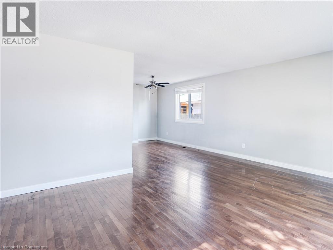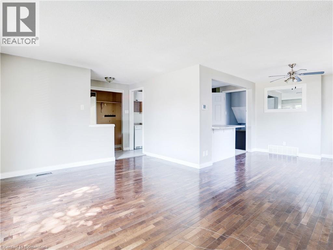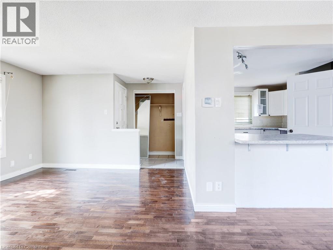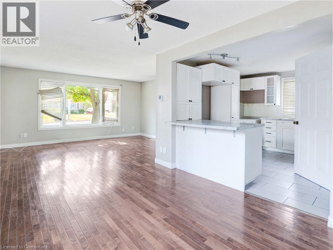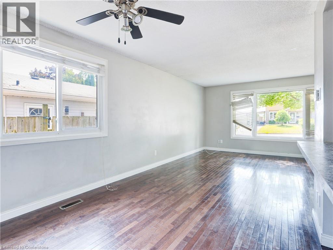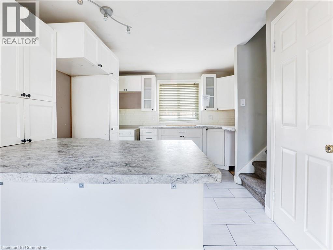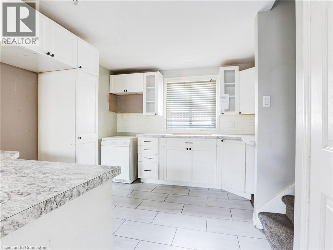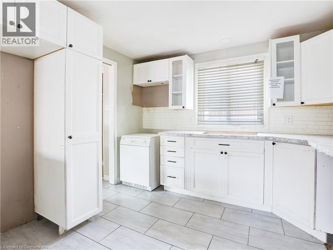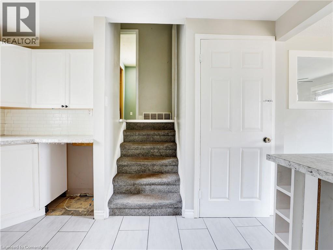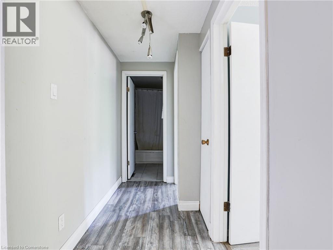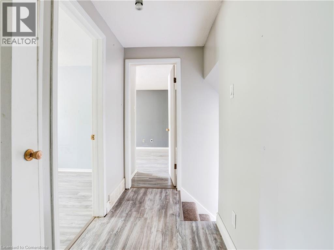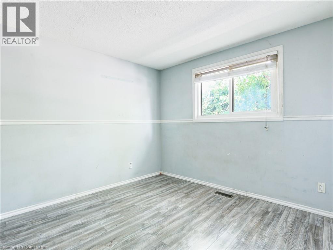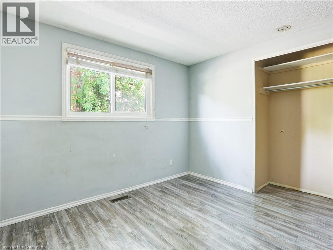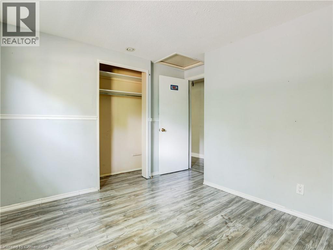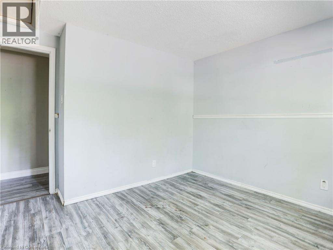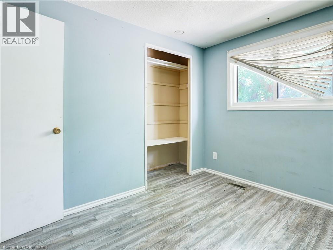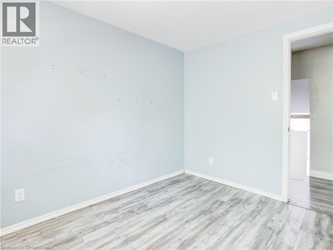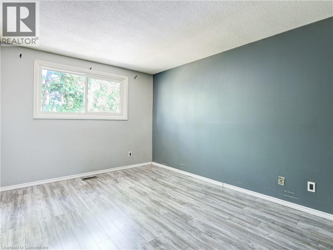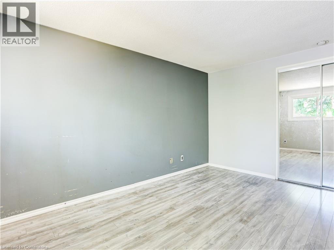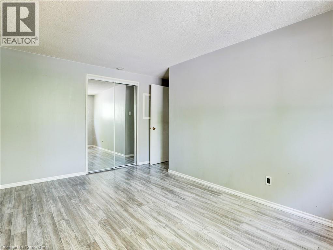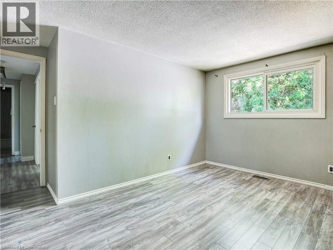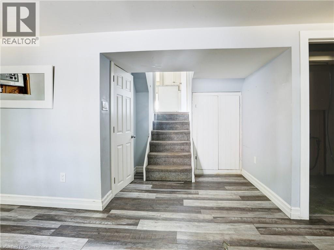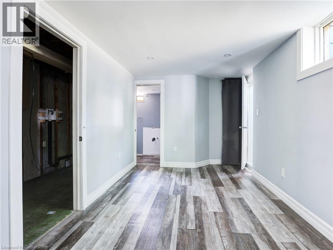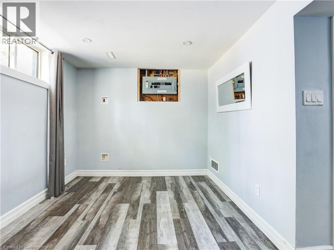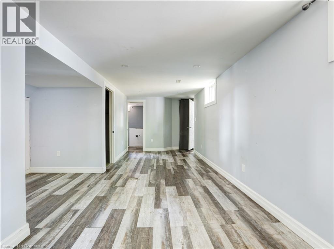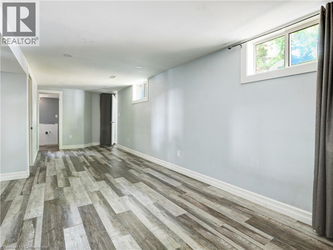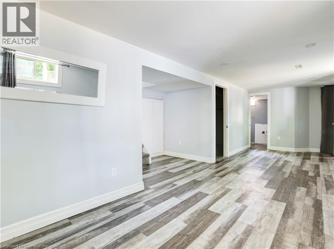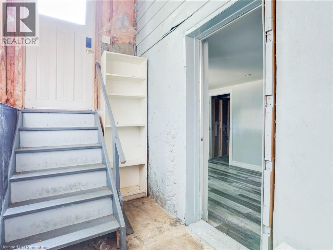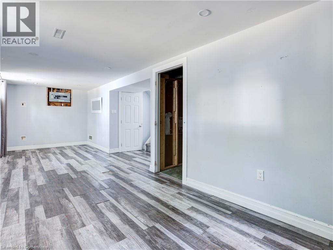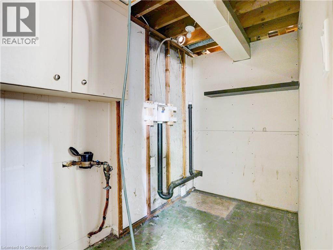3 Bedroom
2 Bathroom
881 ft2
Central Air Conditioning
Forced Air
$580,000
Attention investors and first-time buyers! This 3-bedroom, 2-bathroom back-split offers incredible potential in one of Kitchener’s most sought-after communities. Set on a generous lot framed by mature trees and lush greenery, this property is a true canvas with boundless potential, ideal for renting, renovating, or creating your forever home. Inside, the functional layout features a bright main floor with plenty of living space, plus a fully finished basement for added versatility. Outside, enjoy the private, fully fenced backyard, complete with a deck for entertaining, a storage shed, and ample green space for play or relaxation. Perfectly positioned close to scenic parks, reputable schools, and a variety of shops and restaurants, this property offers the ideal blend of convenience, charm, and possibility. Property is being sold under Power of Sale, sold as is, where is. (id:43503)
Property Details
|
MLS® Number
|
40759314 |
|
Property Type
|
Single Family |
|
Amenities Near By
|
Hospital, Park, Place Of Worship, Playground, Public Transit, Schools, Shopping |
|
Equipment Type
|
Water Heater |
|
Parking Space Total
|
4 |
|
Rental Equipment Type
|
Water Heater |
Building
|
Bathroom Total
|
2 |
|
Bedrooms Above Ground
|
3 |
|
Bedrooms Total
|
3 |
|
Basement Development
|
Finished |
|
Basement Type
|
Full (finished) |
|
Construction Style Attachment
|
Detached |
|
Cooling Type
|
Central Air Conditioning |
|
Exterior Finish
|
Brick, Vinyl Siding |
|
Heating Fuel
|
Natural Gas |
|
Heating Type
|
Forced Air |
|
Size Interior
|
881 Ft2 |
|
Type
|
House |
|
Utility Water
|
Municipal Water |
Land
|
Access Type
|
Road Access |
|
Acreage
|
No |
|
Land Amenities
|
Hospital, Park, Place Of Worship, Playground, Public Transit, Schools, Shopping |
|
Sewer
|
Municipal Sewage System |
|
Size Depth
|
100 Ft |
|
Size Frontage
|
40 Ft |
|
Size Total Text
|
Under 1/2 Acre |
|
Zoning Description
|
R2c |
Rooms
| Level |
Type |
Length |
Width |
Dimensions |
|
Second Level |
4pc Bathroom |
|
|
7'3'' x 4'5'' |
|
Second Level |
Bedroom |
|
|
10'9'' x 9'7'' |
|
Second Level |
Bedroom |
|
|
7'11'' x 9'7'' |
|
Second Level |
Bedroom |
|
|
12'4'' x 12'9'' |
|
Basement |
3pc Bathroom |
|
|
4'1'' x 11'11'' |
|
Basement |
Den |
|
|
10'3'' x 4'6'' |
|
Basement |
Recreation Room |
|
|
12'11'' x 13'8'' |
|
Main Level |
Living Room |
|
|
15'1'' x 11'8'' |
|
Main Level |
Dining Room |
|
|
8'10'' x 9'9'' |
|
Main Level |
Kitchen |
|
|
12'3'' x 10'10'' |
https://www.realtor.ca/real-estate/28719809/169-pinedale-drive-kitchener

