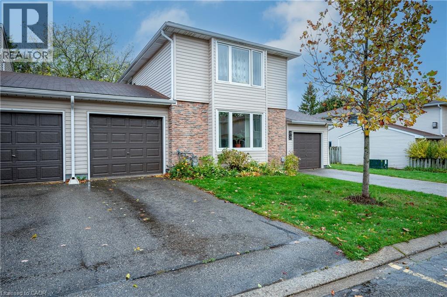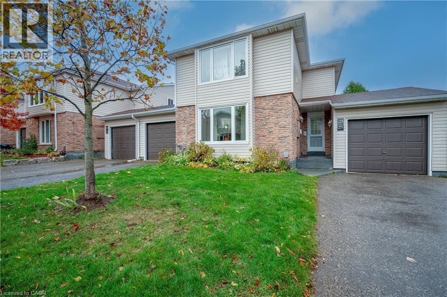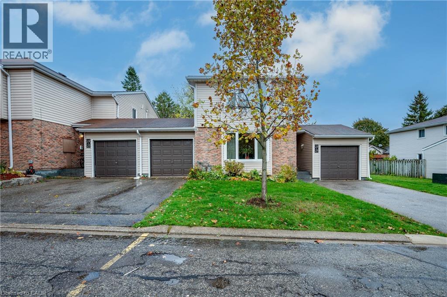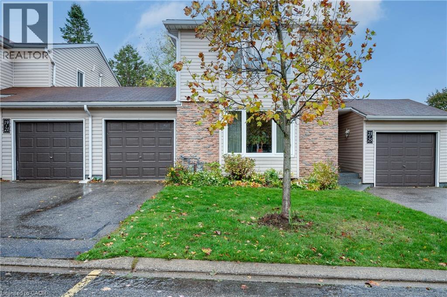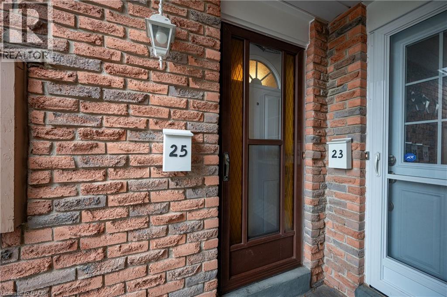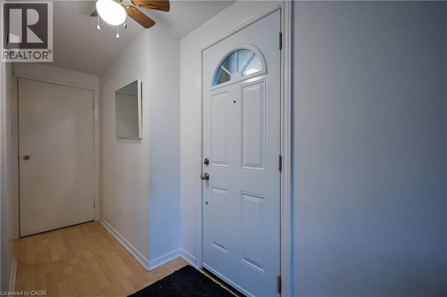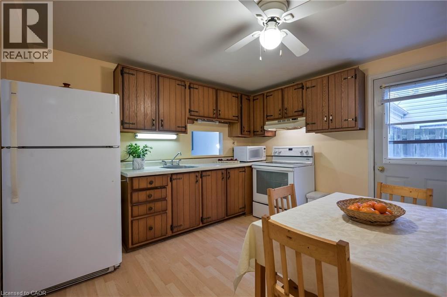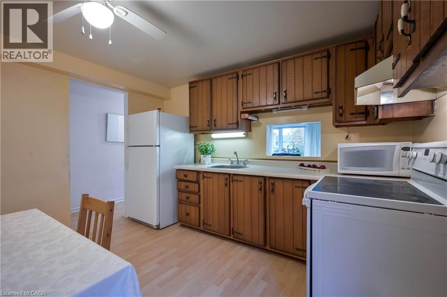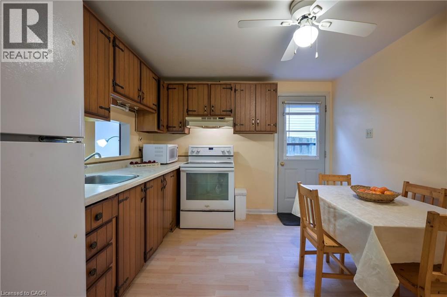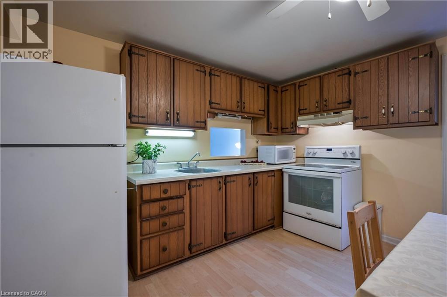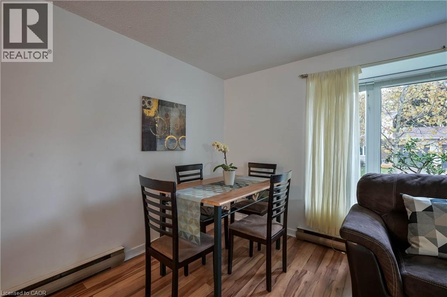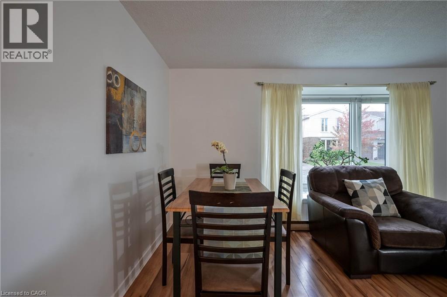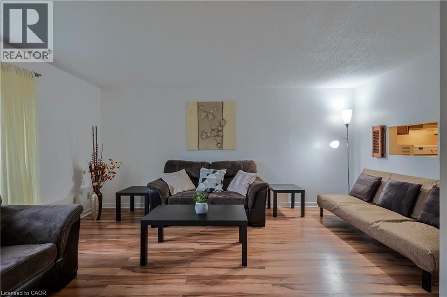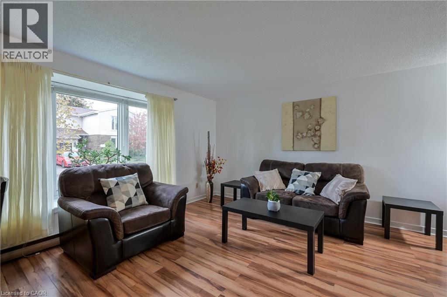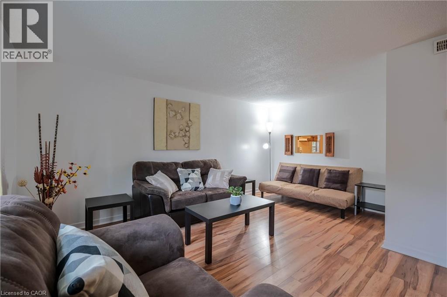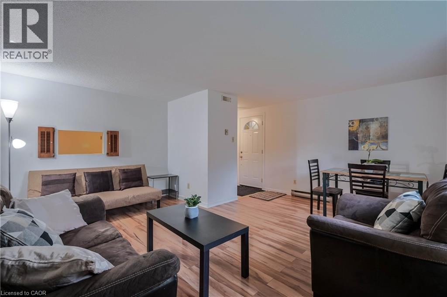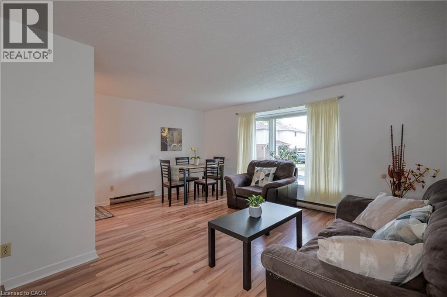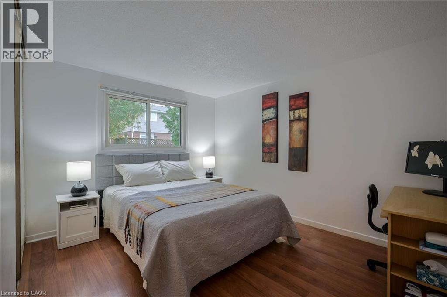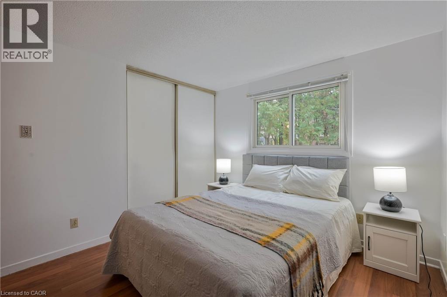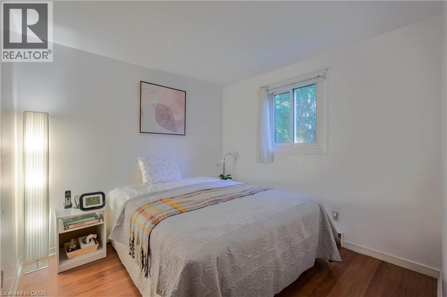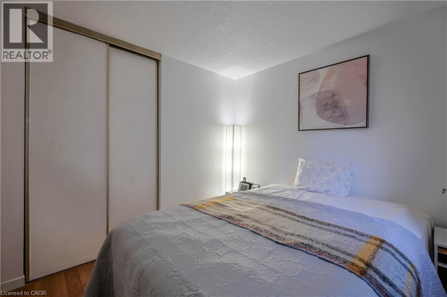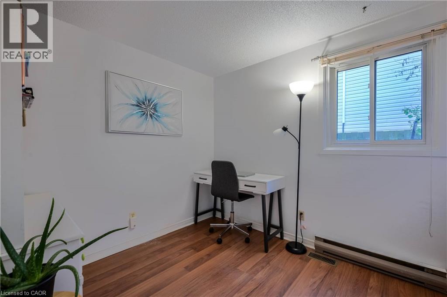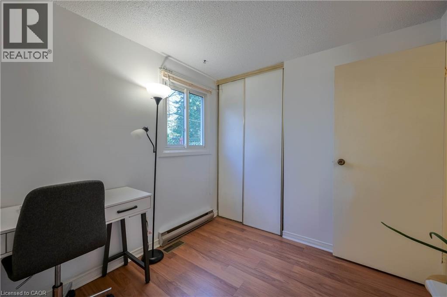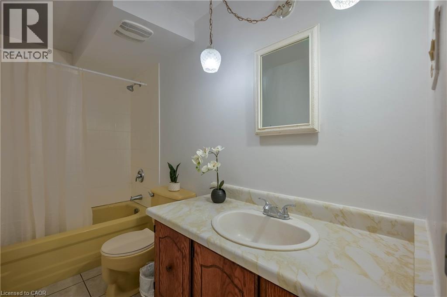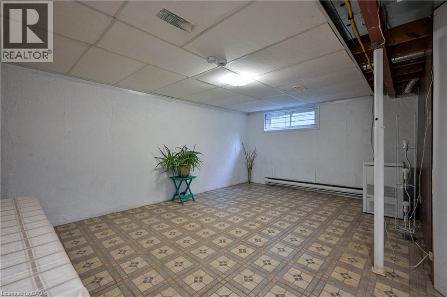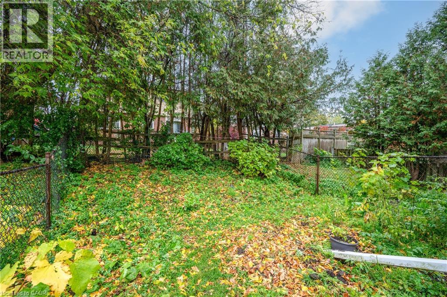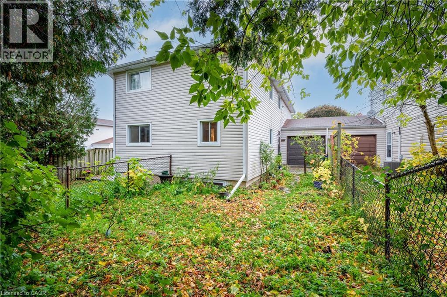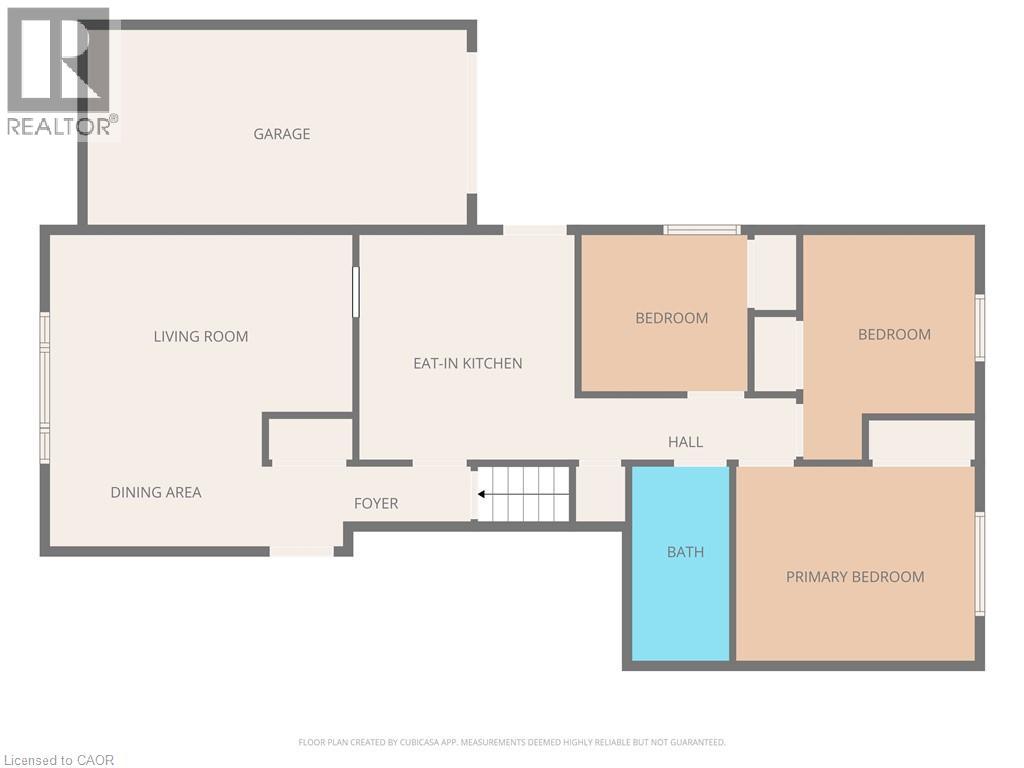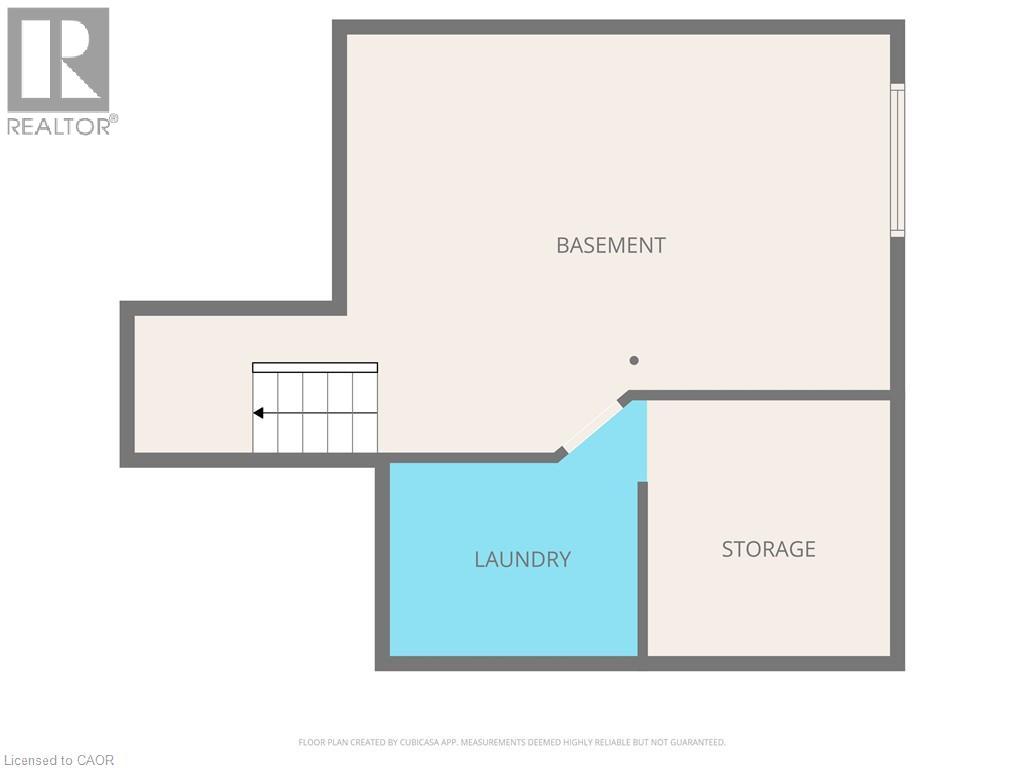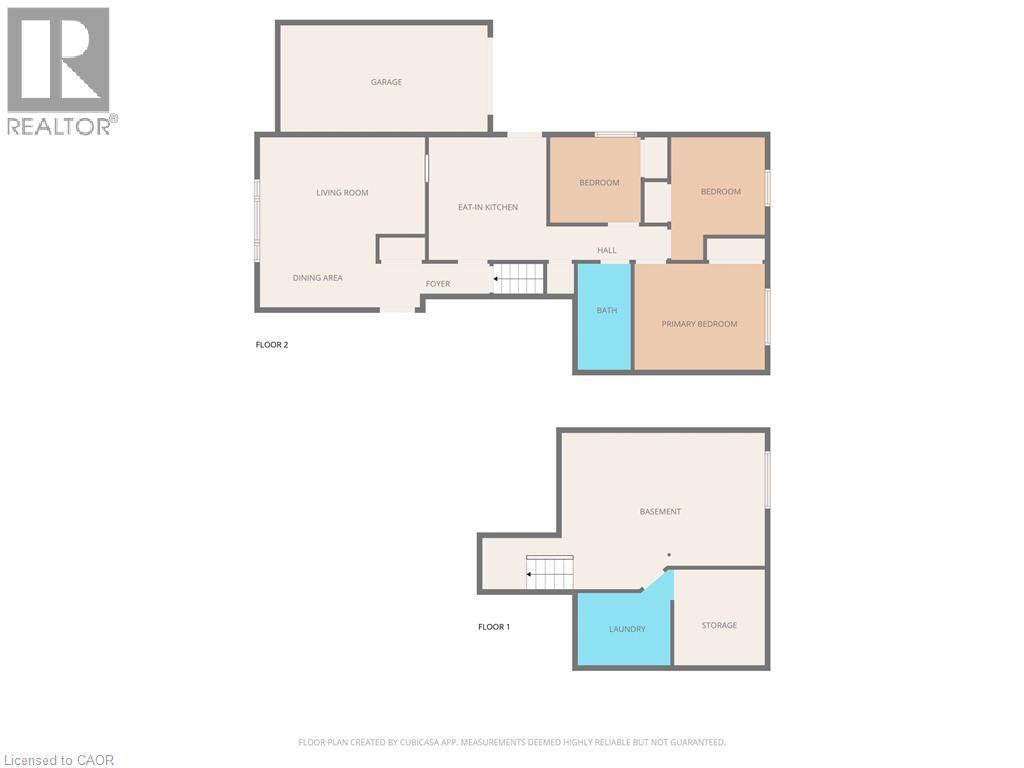169 Elm Ridge Drive Unit# 25 Kitchener, Ontario N2N 1L7
$489,900Maintenance, Insurance, Common Area Maintenance, Landscaping, Property Management, Water, Parking
$450 Monthly
Maintenance, Insurance, Common Area Maintenance, Landscaping, Property Management, Water, Parking
$450 MonthlyWelcome to 25-169 Elm Ridge Drive, a bright and spacious three-bedroom townhome nestled in the desirable Foreign Heights neighborhood. The main floor features a generous, carpet-free living and dining area, highlighted by a large picture window that floods the space with natural light. Adjacent to this is the eat-in kitchen that provides enough room for an additional dining table and extra cabinetry, if desired. You'll find three generously sized bedrooms and a full bathroom on this level, ensuring comfort and convenience. Downstairs, the finished basement includes a roomy recreational area, along with a sizable laundry zone featuring ample storage space. Parking is plentiful, with a garage that boasts a rear door leading to a private patio and a backyard full of greenery. Just a short walk away, enjoy the scenic trail and park at the end of the complex. Recent upgrades include a newer front entrance door (2020), replacement front and back garage doors, and a roof scheduled for replacement in 2025. This location offers easy access to local amenities: stroll to the library, swimming pool, community center, and Highland Hills Mall. Major highways, Sunrise Plaza, and St. Mary's Hospital are just a few minutes' drive away. BOOK YOUR SHOWING TODAY! (id:43503)
Property Details
| MLS® Number | 40781855 |
| Property Type | Single Family |
| Neigbourhood | Forest Heights |
| Amenities Near By | Park, Place Of Worship, Public Transit, Schools |
| Communication Type | High Speed Internet |
| Community Features | Community Centre, School Bus |
| Equipment Type | Water Heater |
| Features | Cul-de-sac, Paved Driveway |
| Parking Space Total | 2 |
| Rental Equipment Type | Water Heater |
Building
| Bathroom Total | 1 |
| Bedrooms Above Ground | 3 |
| Bedrooms Total | 3 |
| Appliances | Central Vacuum, Dryer, Microwave, Refrigerator, Stove, Washer, Hood Fan |
| Architectural Style | Bungalow |
| Basement Development | Finished |
| Basement Type | Full (finished) |
| Constructed Date | 1985 |
| Construction Style Attachment | Attached |
| Cooling Type | None |
| Exterior Finish | Vinyl Siding |
| Fire Protection | Smoke Detectors |
| Foundation Type | Poured Concrete |
| Heating Type | Baseboard Heaters |
| Stories Total | 1 |
| Size Interior | 1,864 Ft2 |
| Type | Row / Townhouse |
| Utility Water | Municipal Water |
Parking
| Attached Garage |
Land
| Access Type | Highway Nearby |
| Acreage | No |
| Land Amenities | Park, Place Of Worship, Public Transit, Schools |
| Sewer | Municipal Sewage System |
| Size Total Text | Unknown |
| Zoning Description | R5 |
Rooms
| Level | Type | Length | Width | Dimensions |
|---|---|---|---|---|
| Basement | Utility Room | 8'2'' x 8'2'' | ||
| Basement | Laundry Room | 8'4'' x 6'0'' | ||
| Basement | Recreation Room | 18'9'' x 12'2'' | ||
| Main Level | 4pc Bathroom | 9'11'' x 5'0'' | ||
| Main Level | Bedroom | 8'11'' x 10'0'' | ||
| Main Level | Bedroom | 8'11'' x 10'0'' | ||
| Main Level | Primary Bedroom | 12'4'' x 11'11'' | ||
| Main Level | Living Room/dining Room | 15'10'' x 13'5'' | ||
| Main Level | Eat In Kitchen | 11'8'' x 10'3'' |
Utilities
| Cable | Available |
| Electricity | Available |
| Telephone | Available |
https://www.realtor.ca/real-estate/29027494/169-elm-ridge-drive-unit-25-kitchener
Contact Us
Contact us for more information

