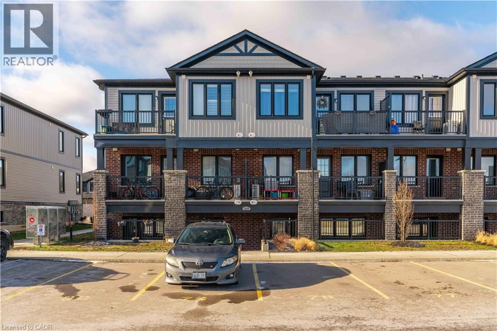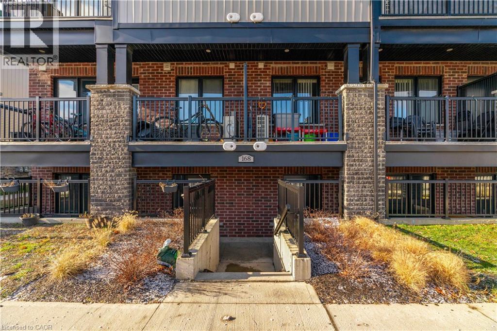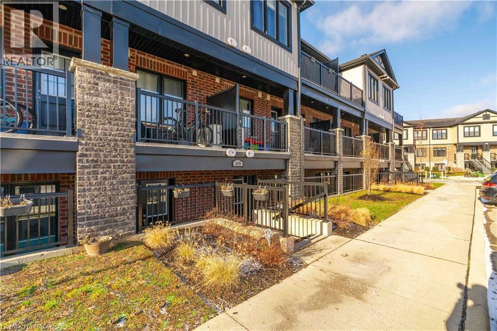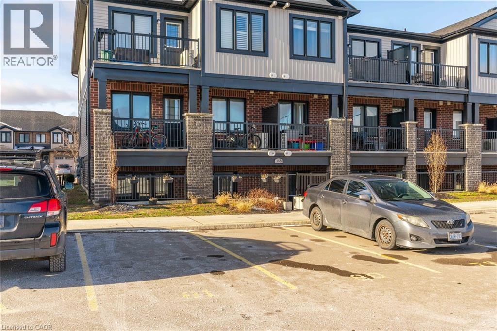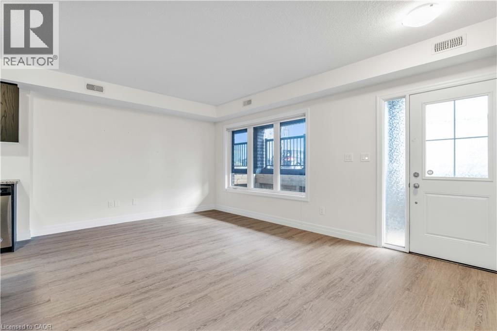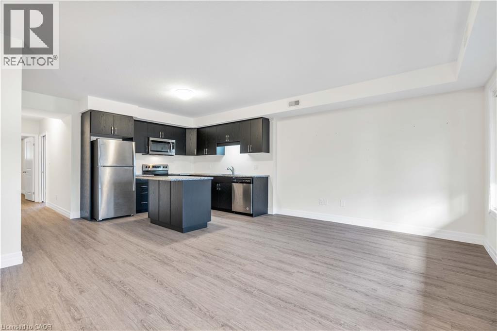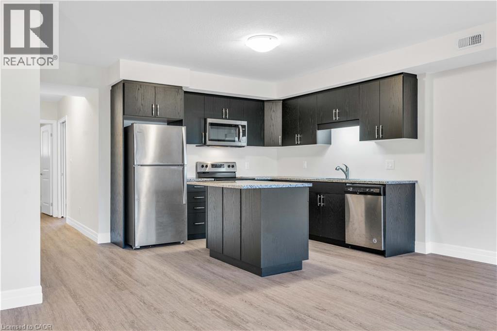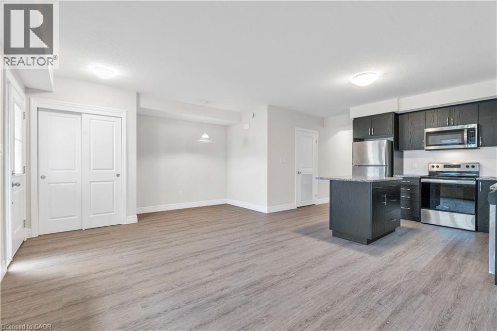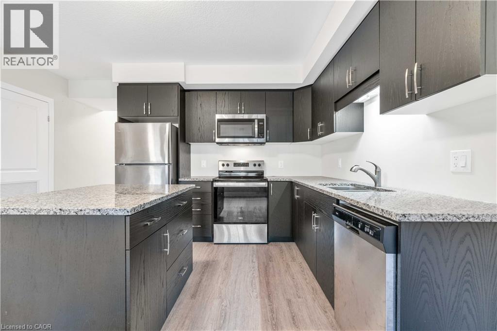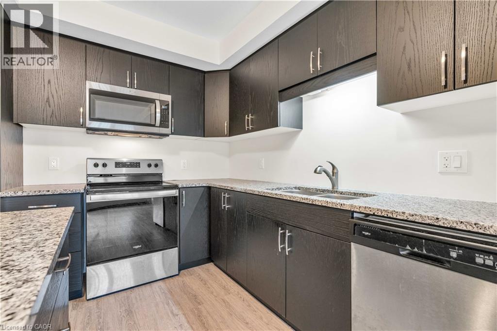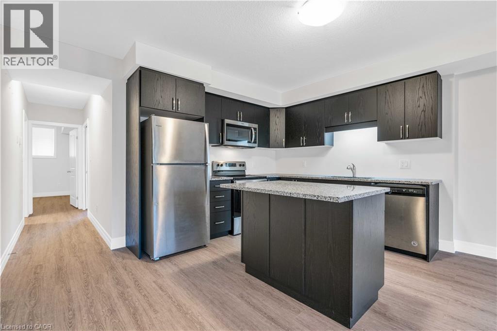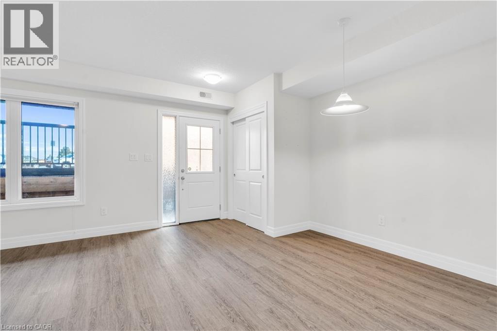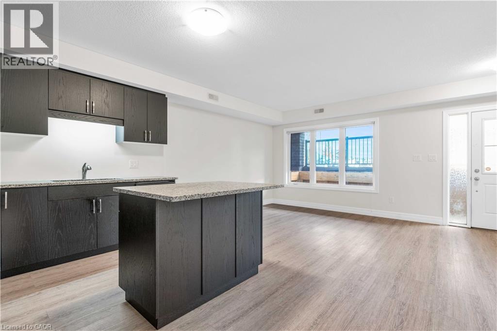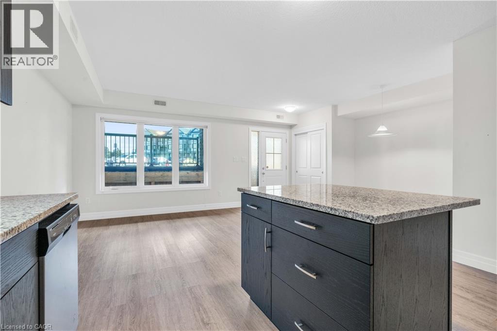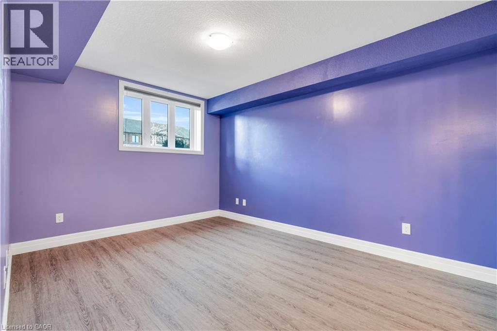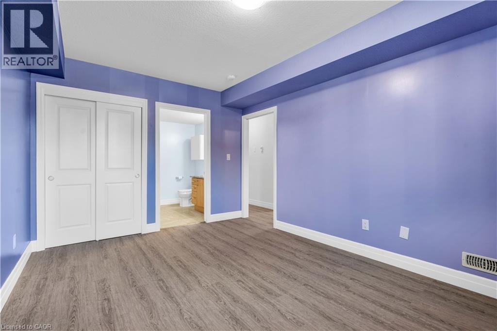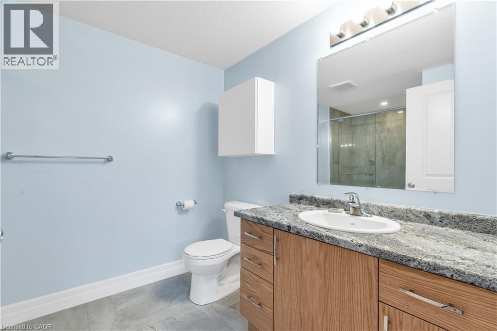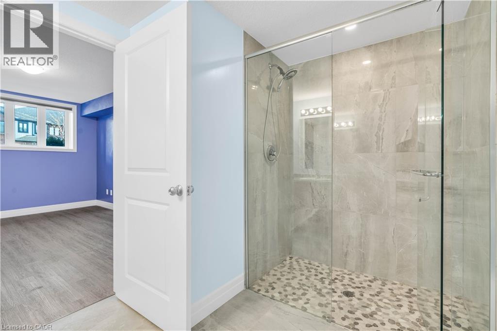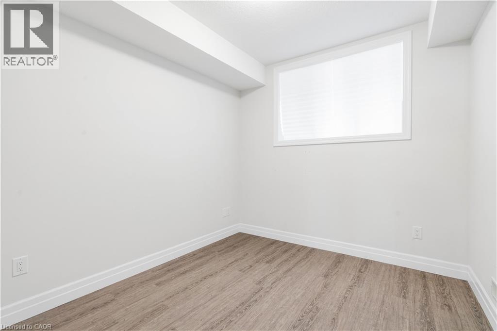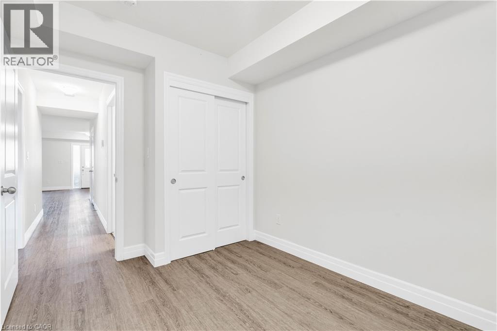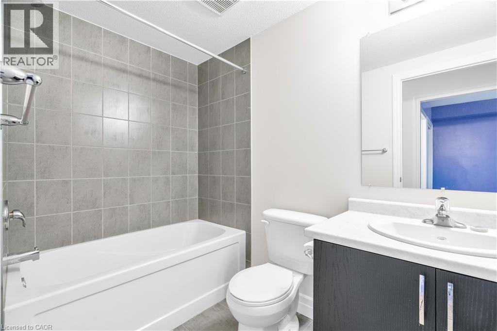2 Bedroom
2 Bathroom
1,094 ft2
Central Air Conditioning
Forced Air
$2,100 MonthlyLandscaping
Move right in! This beautiful Lavender model stacked townhome in desirable Huron is ready for you to call home. Enjoy a bright, open-concept layout with 2 bedrooms, 2 full bathrooms, in-suite laundry, communal charcoal BBQs, and a parking space conveniently located right out front. The modern kitchen features granite countertops, stainless steel appliances, an island, and plenty of storage — perfect for everyday living and entertaining. The unit faces away from the street, offering a quieter, more peaceful setting, and even has your own private patio right outside the door. Located close to schools, shopping, highway access, and RBJ Schlegel Park. Available December 1 — don’t miss this great opportunity! (id:43503)
Property Details
|
MLS® Number
|
40789660 |
|
Property Type
|
Single Family |
|
Neigbourhood
|
Huron South |
|
Amenities Near By
|
Park, Schools, Shopping |
|
Features
|
No Pet Home |
|
Parking Space Total
|
1 |
Building
|
Bathroom Total
|
2 |
|
Bedrooms Above Ground
|
2 |
|
Bedrooms Total
|
2 |
|
Appliances
|
Dishwasher, Dryer, Refrigerator, Stove, Washer, Microwave Built-in, Hood Fan, Window Coverings |
|
Basement Type
|
None |
|
Constructed Date
|
2020 |
|
Construction Style Attachment
|
Attached |
|
Cooling Type
|
Central Air Conditioning |
|
Exterior Finish
|
Brick, Vinyl Siding |
|
Heating Fuel
|
Natural Gas |
|
Heating Type
|
Forced Air |
|
Stories Total
|
1 |
|
Size Interior
|
1,094 Ft2 |
|
Type
|
Apartment |
|
Utility Water
|
Municipal Water |
Land
|
Access Type
|
Highway Access |
|
Acreage
|
No |
|
Land Amenities
|
Park, Schools, Shopping |
|
Sewer
|
Municipal Sewage System |
|
Size Total Text
|
Unknown |
|
Zoning Description
|
Res-5 |
Rooms
| Level |
Type |
Length |
Width |
Dimensions |
|
Main Level |
Bedroom |
|
|
9'6'' x 10'4'' |
|
Main Level |
4pc Bathroom |
|
|
Measurements not available |
|
Main Level |
Full Bathroom |
|
|
Measurements not available |
|
Main Level |
Primary Bedroom |
|
|
10'2'' x 14'11'' |
|
Main Level |
Dinette |
|
|
8'9'' x 7'10'' |
|
Main Level |
Kitchen |
|
|
13'11'' x 9'10'' |
|
Main Level |
Living Room |
|
|
12'3'' x 12'0'' |
https://www.realtor.ca/real-estate/29123543/168-rochefort-street-unit-f-kitchener

