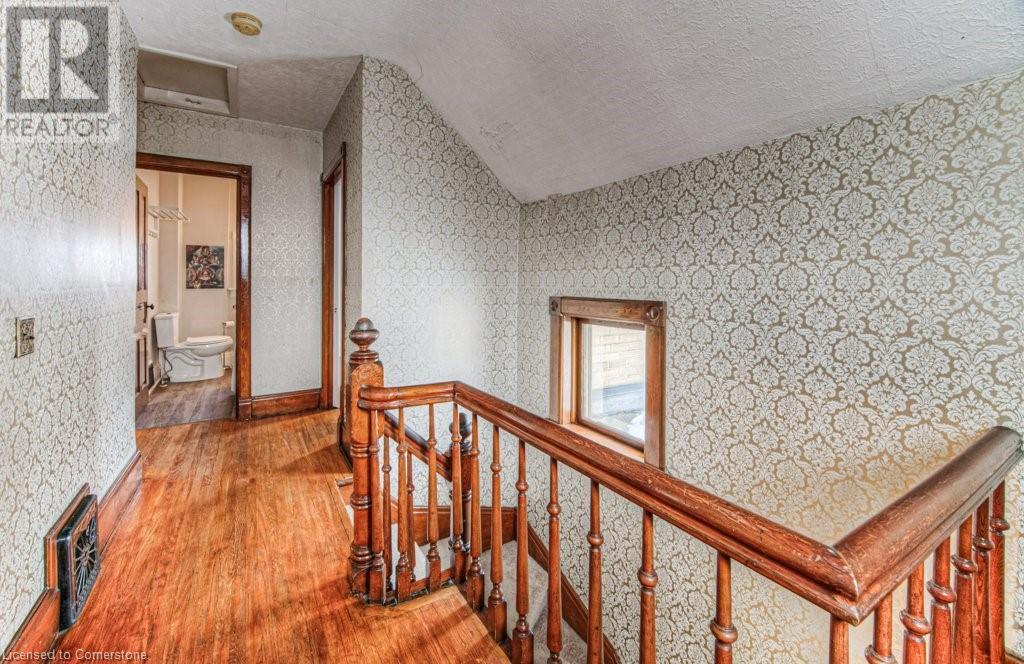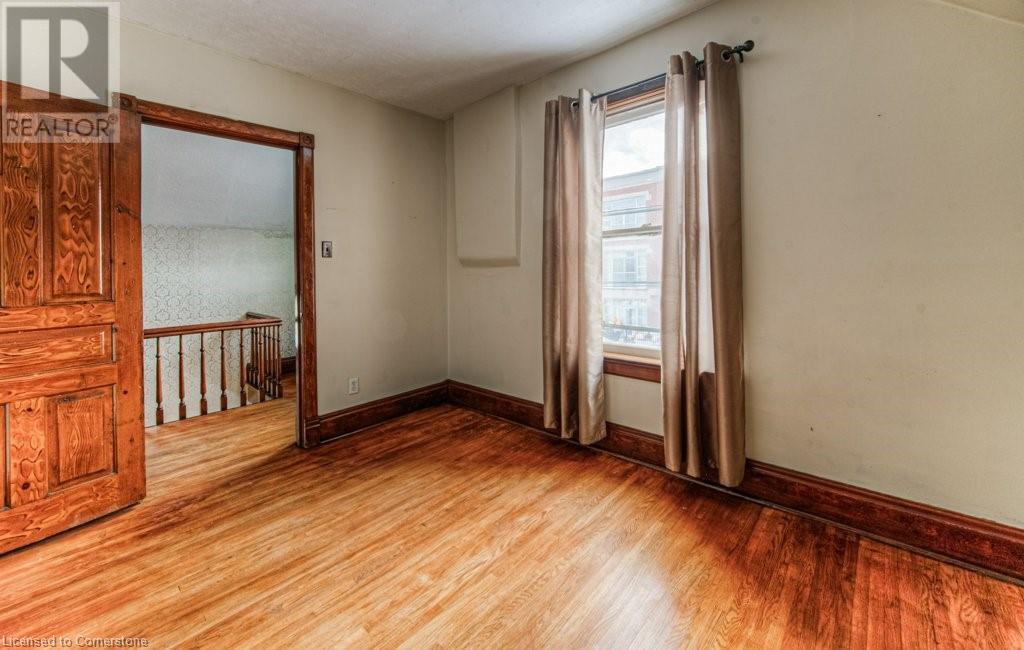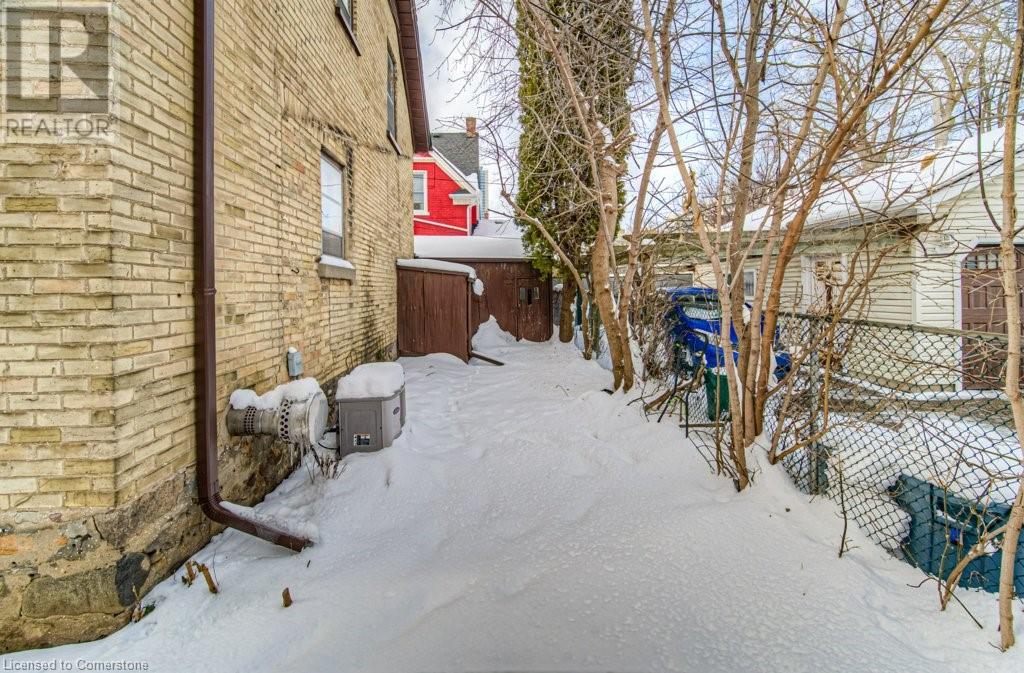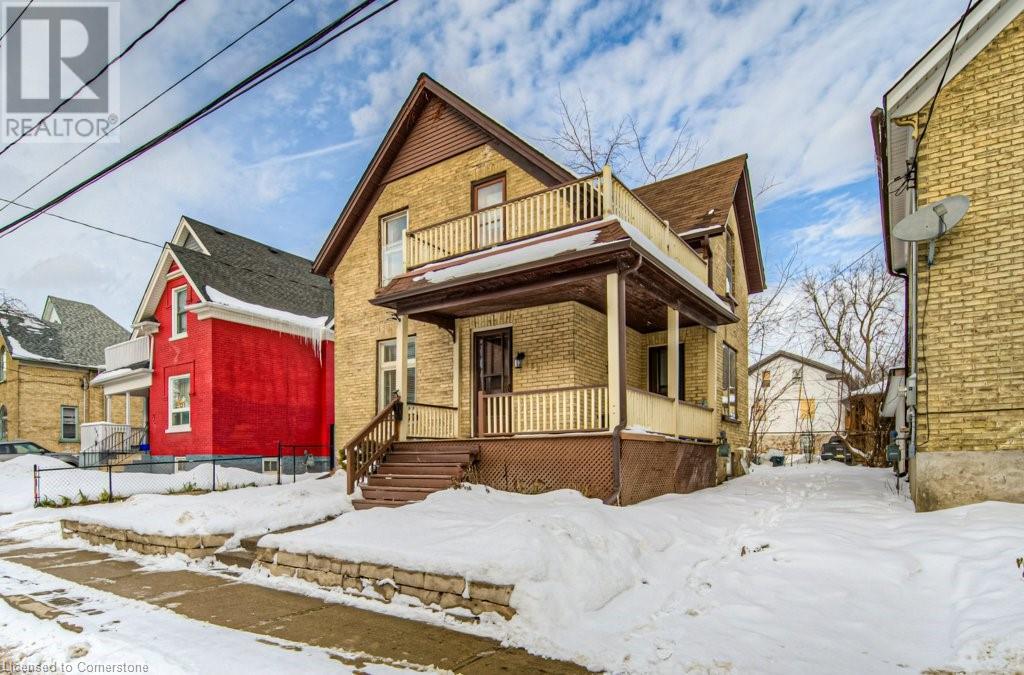3 Bedroom
1 Bathroom
1,152 ft2
2 Level
Central Air Conditioning
Forced Air
$475,000
Discover the perfect blend of historic charm and modern potential with this three-bedroom century home, ideally situated within steps of the Kitchener Market, trendy cafes, LRT/GRT stops and the lively downtown district, making this an unbeatable location for urban living. Original design details throughout the home offer timeless character while also providing an opportunity for personal updates. The spacious living room and dining area are perfect for both quiet evenings and entertaining, while the kitchen is functional and bright. Upstairs, there are three bedrooms with original hardwood floors and a 4 piece bathroom that has kept the vintage theme with claw foot bathtub. The home has been lovingly maintained and is move-in ready. Whether you’re strolling to the market for fresh produce or heading out for dinner and drinks, everything you need is just around the corner. Nestled in one of Kitchener's most dynamic neighborhoods, this home offers a fantastic opportunity for those looking to personalize a single detached property in a great location. (id:43503)
Property Details
|
MLS® Number
|
40691248 |
|
Property Type
|
Single Family |
|
Amenities Near By
|
Park, Public Transit, Shopping |
|
Equipment Type
|
None |
|
Parking Space Total
|
2 |
|
Rental Equipment Type
|
None |
Building
|
Bathroom Total
|
1 |
|
Bedrooms Above Ground
|
3 |
|
Bedrooms Total
|
3 |
|
Appliances
|
Dryer, Refrigerator, Stove, Washer |
|
Architectural Style
|
2 Level |
|
Basement Development
|
Unfinished |
|
Basement Type
|
Full (unfinished) |
|
Construction Style Attachment
|
Detached |
|
Cooling Type
|
Central Air Conditioning |
|
Exterior Finish
|
Brick, Other |
|
Foundation Type
|
Unknown |
|
Heating Type
|
Forced Air |
|
Stories Total
|
2 |
|
Size Interior
|
1,152 Ft2 |
|
Type
|
House |
|
Utility Water
|
Municipal Water |
Land
|
Acreage
|
No |
|
Land Amenities
|
Park, Public Transit, Shopping |
|
Sewer
|
Municipal Sewage System |
|
Size Frontage
|
40 Ft |
|
Size Total Text
|
Under 1/2 Acre |
|
Zoning Description
|
D-5 |
Rooms
| Level |
Type |
Length |
Width |
Dimensions |
|
Second Level |
Primary Bedroom |
|
|
10'5'' x 11'1'' |
|
Second Level |
4pc Bathroom |
|
|
Measurements not available |
|
Second Level |
Bedroom |
|
|
11'8'' x 9'6'' |
|
Second Level |
Bedroom |
|
|
8'1'' x 12'4'' |
|
Main Level |
Dining Room |
|
|
10'9'' x 10'9'' |
|
Main Level |
Living Room |
|
|
11'9'' x 12'8'' |
|
Main Level |
Kitchen |
|
|
12'10'' x 12'3'' |
https://www.realtor.ca/real-estate/27829001/168-duke-street-e-kitchener

























