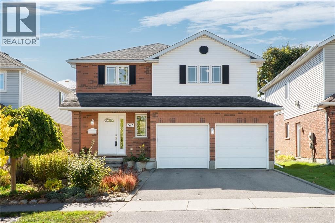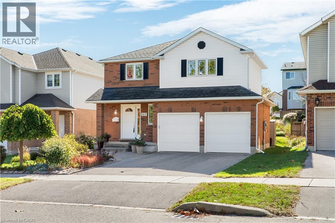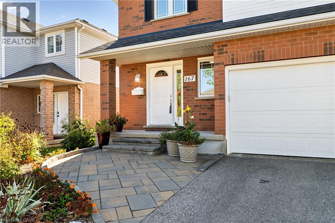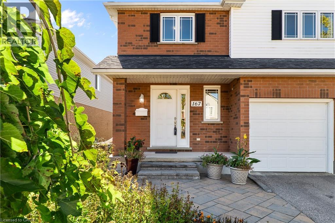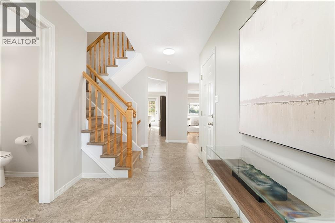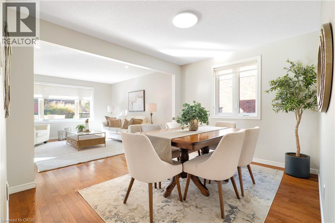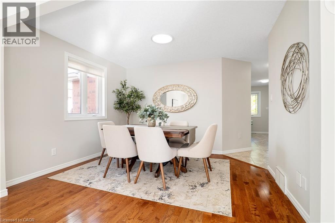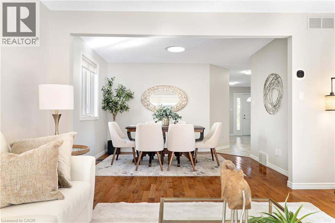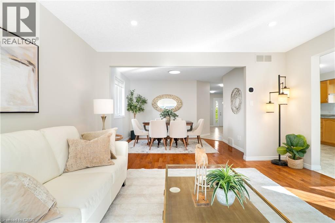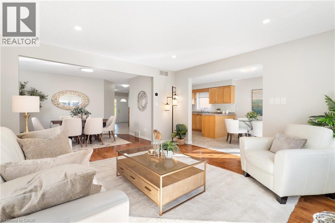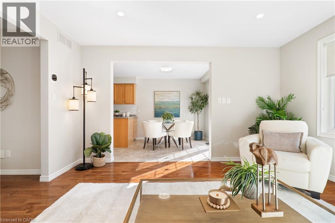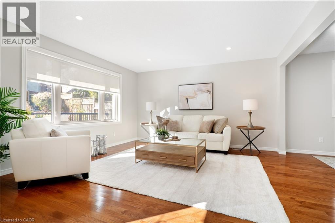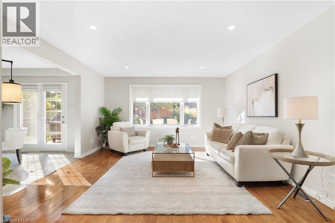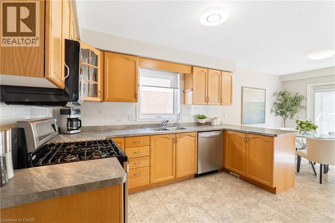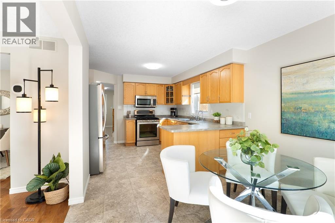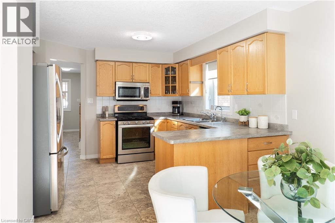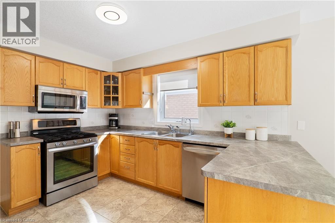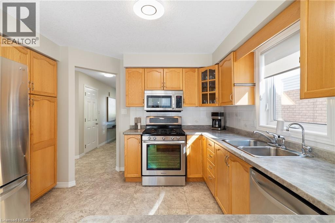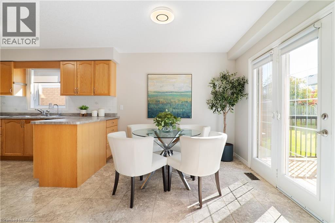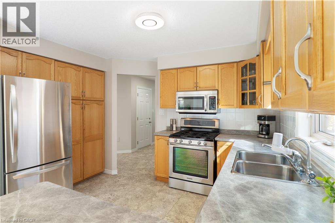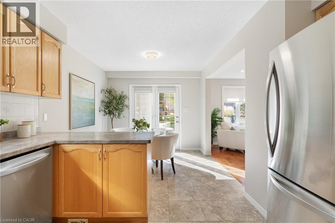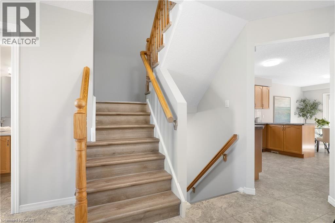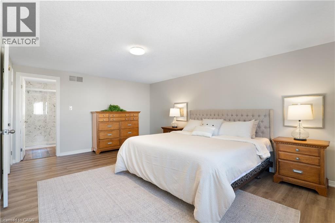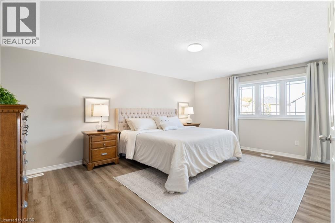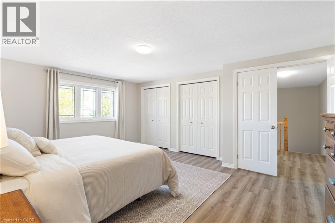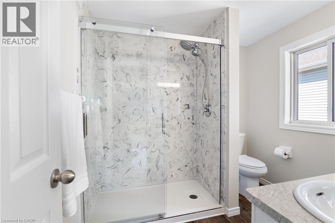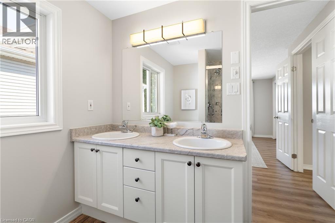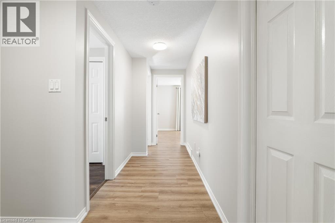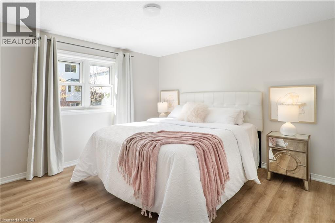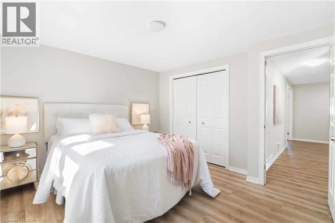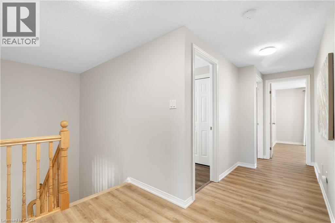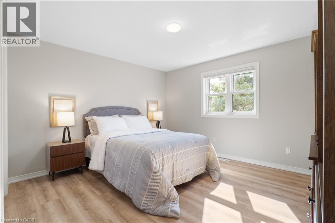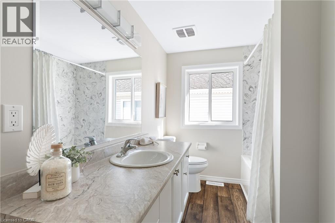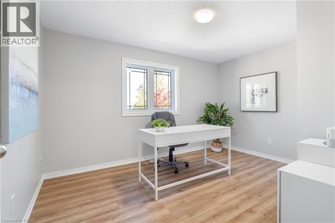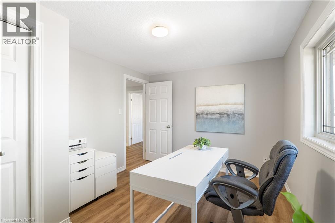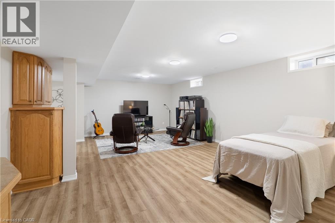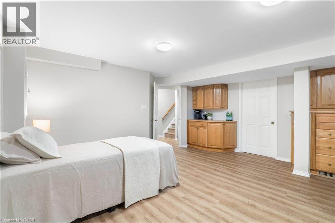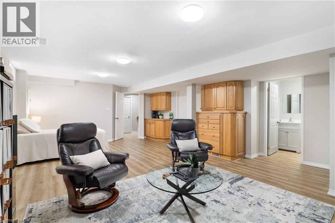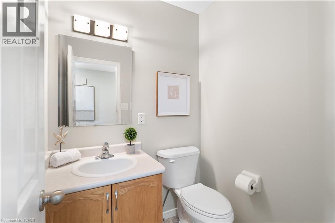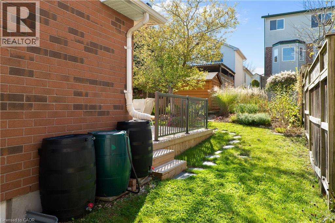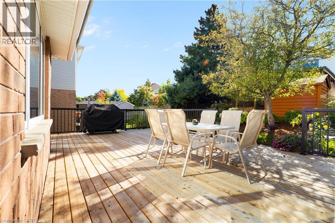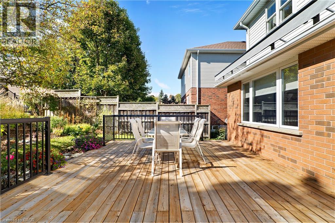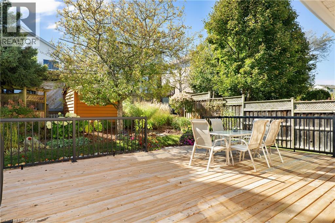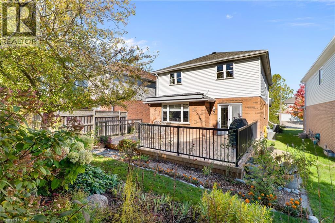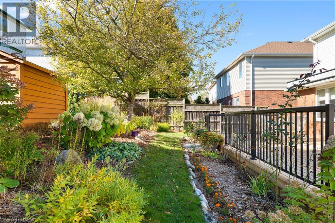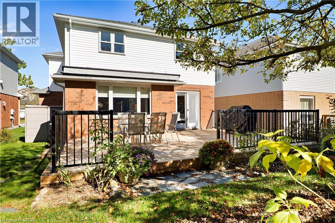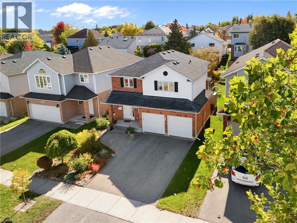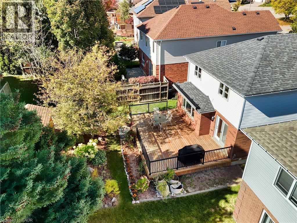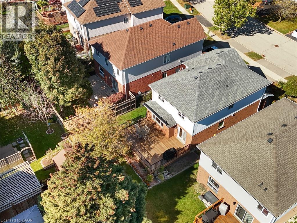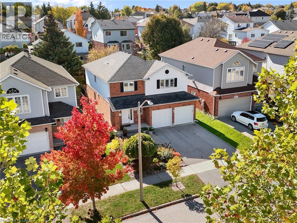4 Bedroom
4 Bathroom
2,768 ft2
2 Level
Central Air Conditioning
Forced Air
Landscaped
$749,900
Welcome to 167 Bridgewater Crescent! This charming 4-bedroom, 4-bathroom (2 full, 2 half) family home offers the perfect blend of warmth, convenience, and thoughtful updates. With a double-car garage including a L2 EV charging port, carpet-free interior, finished basement, and a backyard built for enjoying, this move-in-ready home in one of Waterloo’s most desirable locations will have you smiling. Check out our TOP 6 reasons why this home could be the one for you! #6: DESIRABLE WESTVALE: You’re minutes from The Boardwalk shopping centre — home to restaurants, groceries, boutiques, and entertainment — plus quick access to schools, trails, and the Expressway. #5: BRIGHT MAIN FLOOR: The carpet-free main floor welcomes you with a spacious foyer & powder room, leading into a bright, open layout with hardwood flooring. #4: KITCHEN & DINING: The kitchen offers stainless steel appliances, including a gas cooktop, abundant cabinetry, and a bright dinette with walkout to the deck. For formal occasions, enjoy the separate dining room, designed for family dinners and gatherings with friends. #3: PRIVATE BACKYARD RETREAT: Step outside to the beautifully landscaped and low-maintenance backyard with a motorized awning. Mature greenery provides privacy, while the spacious deck is ideal for BBQs or entertaining guests. With minimal grass to maintain, the space balances beauty and ease. #2: BEDROOMS & BATHROOMS: Upstairs, the carpet-free second level offers 4 spacious bedrooms with neutral luxury vinyl flooring to complement any décor. The primary suite features French doors, dual closets, and an updated 4-pc ensuite with double sinks, and a walk-in shower. The updated main 4-piece bath includes a shower/tub combo. #1: FINISHED BASEMENT: The updated luxury vinyl flooring continues downstairs, where there's a bright rec room with built-in shelving and cabinetry. There's also a workshop that could be converted into a small bedroom, a laundry room, and a 2-piece bathroom. (id:43503)
Property Details
|
MLS® Number
|
40778243 |
|
Property Type
|
Single Family |
|
Neigbourhood
|
Westvale |
|
Amenities Near By
|
Playground, Public Transit, Schools, Shopping |
|
Community Features
|
Quiet Area, School Bus |
|
Equipment Type
|
None |
|
Features
|
Paved Driveway, Sump Pump, Automatic Garage Door Opener |
|
Parking Space Total
|
4 |
|
Rental Equipment Type
|
None |
|
Structure
|
Shed, Porch |
Building
|
Bathroom Total
|
4 |
|
Bedrooms Above Ground
|
4 |
|
Bedrooms Total
|
4 |
|
Appliances
|
Central Vacuum, Central Vacuum - Roughed In, Dishwasher, Dryer, Refrigerator, Water Meter, Water Softener, Washer, Range - Gas, Microwave Built-in, Hood Fan, Garage Door Opener |
|
Architectural Style
|
2 Level |
|
Basement Development
|
Finished |
|
Basement Type
|
Full (finished) |
|
Constructed Date
|
1998 |
|
Construction Style Attachment
|
Detached |
|
Cooling Type
|
Central Air Conditioning |
|
Exterior Finish
|
Brick, Vinyl Siding |
|
Fire Protection
|
Smoke Detectors |
|
Foundation Type
|
Poured Concrete |
|
Half Bath Total
|
2 |
|
Heating Fuel
|
Natural Gas |
|
Heating Type
|
Forced Air |
|
Stories Total
|
2 |
|
Size Interior
|
2,768 Ft2 |
|
Type
|
House |
|
Utility Water
|
Municipal Water |
Parking
Land
|
Acreage
|
No |
|
Land Amenities
|
Playground, Public Transit, Schools, Shopping |
|
Landscape Features
|
Landscaped |
|
Sewer
|
Municipal Sewage System |
|
Size Depth
|
105 Ft |
|
Size Frontage
|
40 Ft |
|
Size Total Text
|
Under 1/2 Acre |
|
Zoning Description
|
Res - 2 |
Rooms
| Level |
Type |
Length |
Width |
Dimensions |
|
Second Level |
Primary Bedroom |
|
|
13'11'' x 17'5'' |
|
Second Level |
Bedroom |
|
|
12'5'' x 13'9'' |
|
Second Level |
Bedroom |
|
|
11'11'' x 11'1'' |
|
Second Level |
Bedroom |
|
|
12'7'' x 9'11'' |
|
Second Level |
4pc Bathroom |
|
|
8'2'' x 7'7'' |
|
Second Level |
4pc Bathroom |
|
|
11'4'' x 6'11'' |
|
Basement |
Storage |
|
|
11'2'' x 9'6'' |
|
Basement |
Storage |
|
|
6'6'' x 14'6'' |
|
Basement |
Recreation Room |
|
|
17'8'' x 25'1'' |
|
Basement |
2pc Bathroom |
|
|
4'10'' x 5'2'' |
|
Main Level |
Living Room |
|
|
13'11'' x 14'1'' |
|
Main Level |
Kitchen |
|
|
11'8'' x 11'5'' |
|
Main Level |
Foyer |
|
|
9'11'' x 4'6'' |
|
Main Level |
Dining Room |
|
|
11'10'' x 9'9'' |
|
Main Level |
Breakfast |
|
|
9'7'' x 9'1'' |
|
Main Level |
2pc Bathroom |
|
|
4'11'' x 5'0'' |
Utilities
|
Cable
|
Available |
|
Electricity
|
Available |
|
Natural Gas
|
Available |
|
Telephone
|
Available |
https://www.realtor.ca/real-estate/29013101/167-bridgewater-crescent-waterloo

