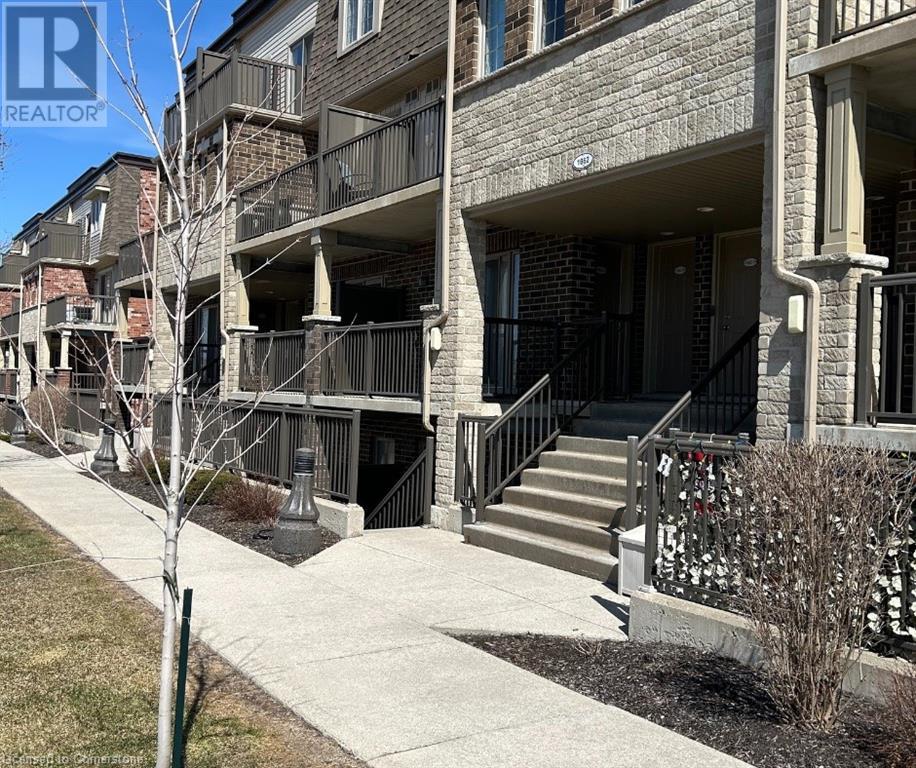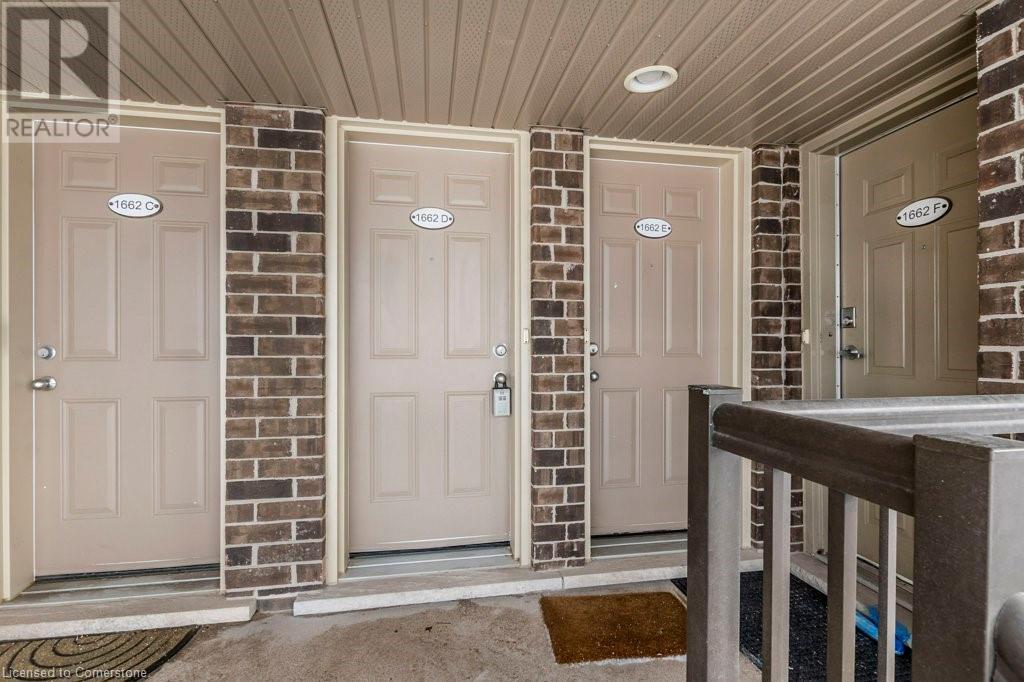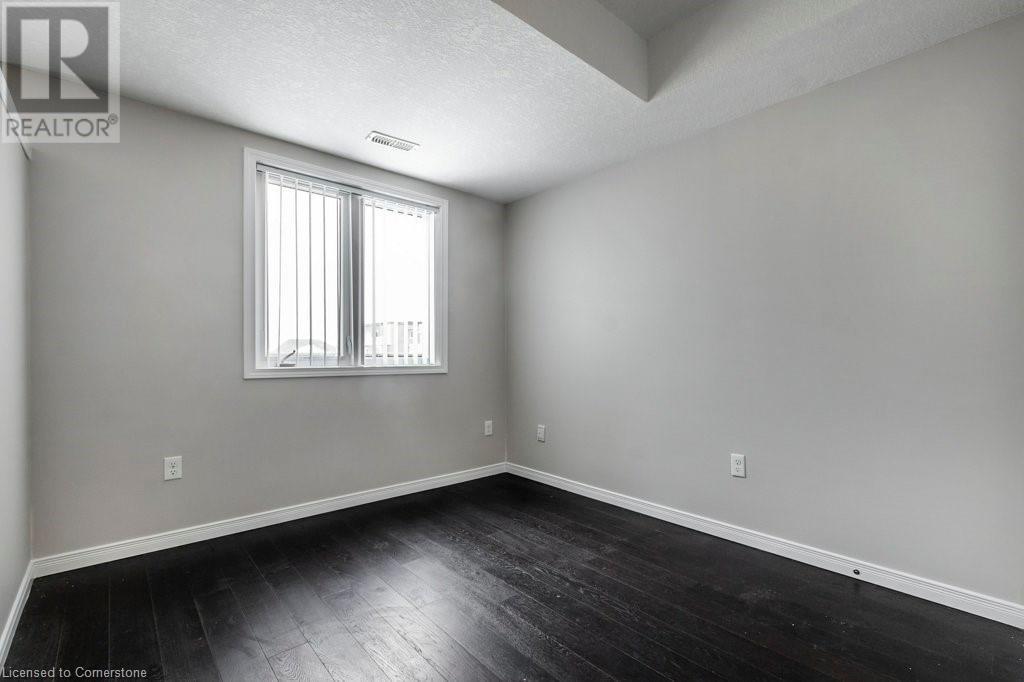1662 Fischer Hallman Road Unit# D Kitchener, Ontario N2R 0C6
$379,999Maintenance,
$125.16 Monthly
Maintenance,
$125.16 MonthlyLOW Condo Fees! Welcome to your new home in the highly desirable Huron Park neighbourhood! This bright and modern 1-bedroom, 1-bathroom stacked condo is now available for sale and offers the perfect combination of style, comfort, and convenience. The 1-bedroom is designed with a studio-style layout, offering an open and airy feel with no door separating the living area from the bedroom, perfect for those who appreciate a spacious and flexible living space. With a spacious open-concept layout, freshly painted walls, and no carpets, this clean, contemporary space is designed for easy maintenance and everyday living. The large kitchen counter is perfect for dining or entertaining, while the bright living area leads to a private, extended balcony—ideal for relaxing and enjoying the outdoors. Enjoy the added benefit of in-suite laundry and your very own parking spot, making daily life even more convenient. Located near shopping, top-rated schools, and all the amenities you need, this condo is an excellent opportunity for anyone looking for a move-in-ready, low-maintenance home in a vibrant, sought-after neighbourhood. Don’t miss out on this gem—schedule your viewing today before it's gone! (id:43503)
Property Details
| MLS® Number | 40713083 |
| Property Type | Single Family |
| Neigbourhood | Huron South |
| Amenities Near By | Schools, Shopping |
| Features | Balcony |
| Parking Space Total | 1 |
Building
| Bathroom Total | 1 |
| Bedrooms Above Ground | 1 |
| Bedrooms Total | 1 |
| Appliances | Dishwasher, Dryer, Refrigerator, Stove, Water Softener, Washer, Microwave Built-in, Window Coverings |
| Basement Type | None |
| Constructed Date | 2013 |
| Construction Style Attachment | Attached |
| Cooling Type | Central Air Conditioning |
| Exterior Finish | Brick |
| Heating Type | Forced Air |
| Size Interior | 553 Ft2 |
| Type | Row / Townhouse |
| Utility Water | Municipal Water |
Parking
| Visitor Parking |
Land
| Access Type | Highway Access |
| Acreage | No |
| Land Amenities | Schools, Shopping |
| Sewer | Municipal Sewage System |
| Size Total Text | Unknown |
| Zoning Description | A |
Rooms
| Level | Type | Length | Width | Dimensions |
|---|---|---|---|---|
| Main Level | 4pc Bathroom | Measurements not available | ||
| Main Level | Laundry Room | 6'6'' x 7'11'' | ||
| Main Level | Kitchen | 10'5'' x 9'10'' | ||
| Main Level | Living Room | 16'4'' x 10'3'' | ||
| Main Level | Bedroom | 10'1'' x 8'9'' |
https://www.realtor.ca/real-estate/28113267/1662-fischer-hallman-road-unit-d-kitchener
Contact Us
Contact us for more information



















