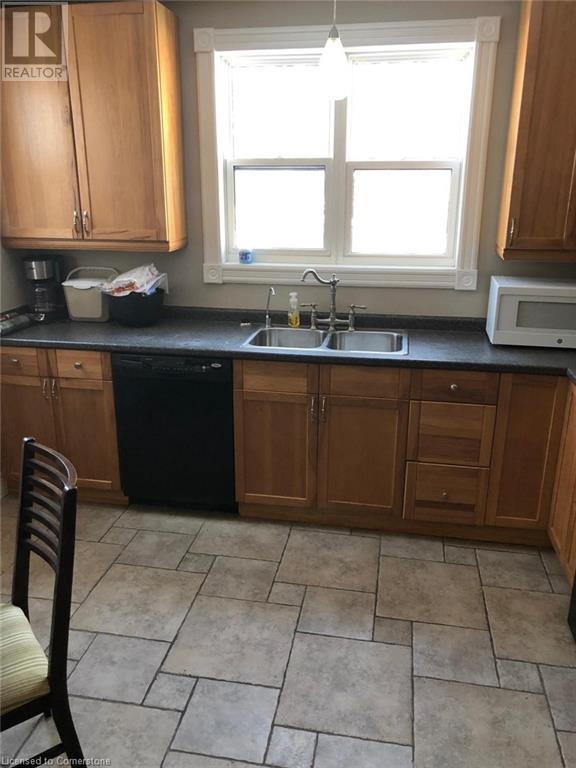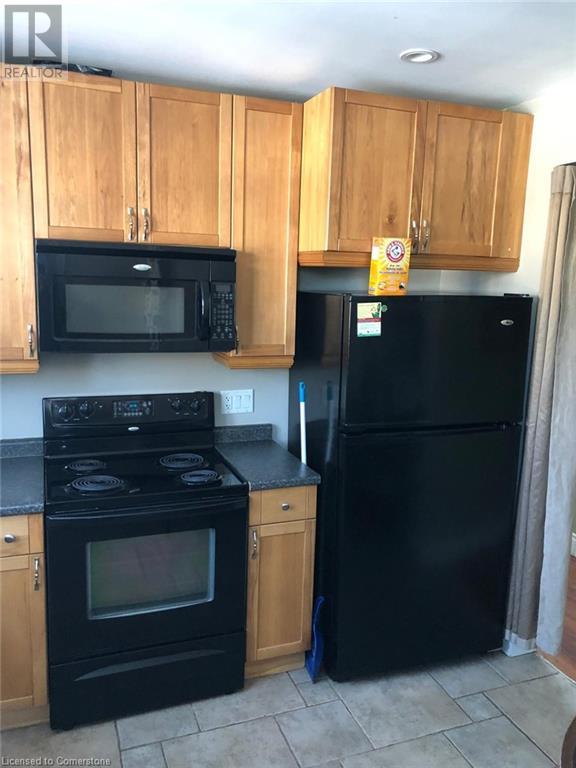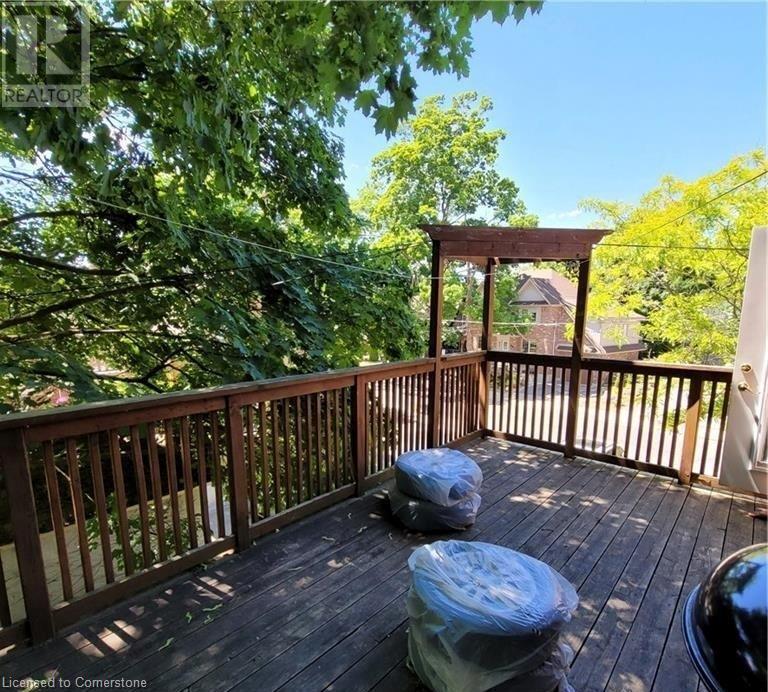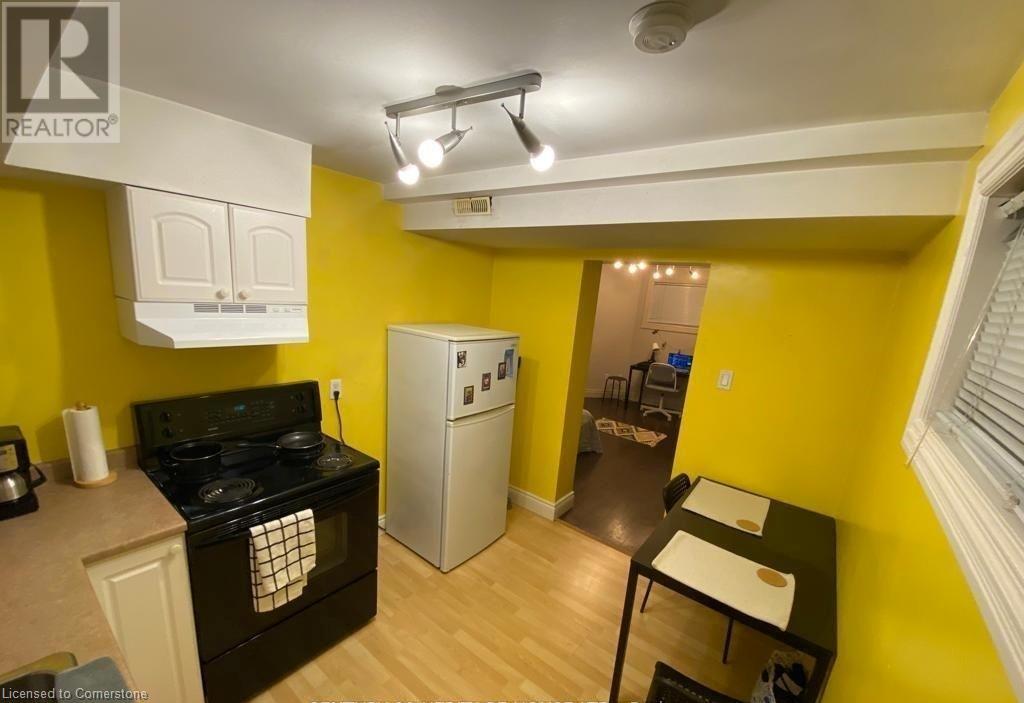3 Bedroom
3 Bathroom
1,500 ft2
Central Air Conditioning
Forced Air
$719,900
Welcome to 165 Margaret Avenue, a stunning legal triplex on a gorgeous corner lot in Kitchener, centrally located near amenities and public transit. This versatile investment property is currently used as two rental units but can easily be converted back into three, featuring three kitchens and three bathrooms. This property generates over 45K in gross annual rent income! The home blends classic Kitchener charm with modern updates and features a renovated basement bachelor unit with a private entrance, an attached garage with four surface parking spots, a main-floor bedroom, a second-floor terrace, and a flexible laundry/kitchen space. With stunning curb appeal and endless possibilities, this property is perfect for investors or end users looking for income potential and flexibility don't miss this rare opportunity! (id:43503)
Property Details
|
MLS® Number
|
40727189 |
|
Property Type
|
Single Family |
|
Neigbourhood
|
Mt. Hope |
|
Parking Space Total
|
4 |
Building
|
Bathroom Total
|
3 |
|
Bedrooms Above Ground
|
3 |
|
Bedrooms Total
|
3 |
|
Appliances
|
Dryer, Freezer, Refrigerator, Stove, Washer |
|
Basement Development
|
Finished |
|
Basement Type
|
Full (finished) |
|
Construction Style Attachment
|
Detached |
|
Cooling Type
|
Central Air Conditioning |
|
Exterior Finish
|
Brick, Stone |
|
Foundation Type
|
Block |
|
Heating Fuel
|
Natural Gas |
|
Heating Type
|
Forced Air |
|
Stories Total
|
3 |
|
Size Interior
|
1,500 Ft2 |
|
Type
|
House |
|
Utility Water
|
Municipal Water |
Parking
Land
|
Access Type
|
Highway Access |
|
Acreage
|
No |
|
Sewer
|
Municipal Sewage System |
|
Size Frontage
|
45 Ft |
|
Size Total Text
|
Under 1/2 Acre |
|
Zoning Description
|
Res-5 |
Rooms
| Level |
Type |
Length |
Width |
Dimensions |
|
Second Level |
3pc Bathroom |
|
|
Measurements not available |
|
Second Level |
Kitchen |
|
|
12'0'' x 10'0'' |
|
Second Level |
Bedroom |
|
|
10'0'' x 10'0'' |
|
Second Level |
Bedroom |
|
|
10'0'' x 10'0'' |
|
Third Level |
Den |
|
|
8'0'' x 8'0'' |
|
Basement |
Dining Room |
|
|
6'0'' x 6'0'' |
|
Basement |
3pc Bathroom |
|
|
Measurements not available |
|
Basement |
Living Room |
|
|
9'0'' x 9'0'' |
|
Basement |
Kitchen |
|
|
8'0'' x 9'0'' |
|
Main Level |
Dining Room |
|
|
6'0'' x 7'0'' |
|
Main Level |
Kitchen |
|
|
11'0'' x 10'0'' |
|
Main Level |
Bedroom |
|
|
10'0'' x 10'0'' |
|
Main Level |
3pc Bathroom |
|
|
Measurements not available |
https://www.realtor.ca/real-estate/28293225/165-margaret-avenue-kitchener





















