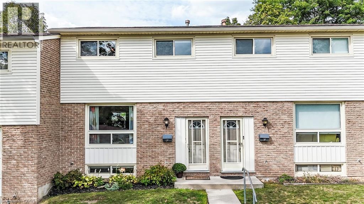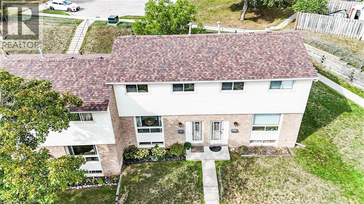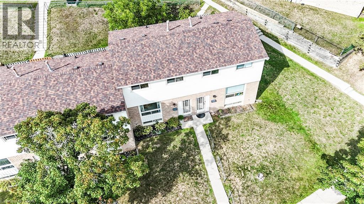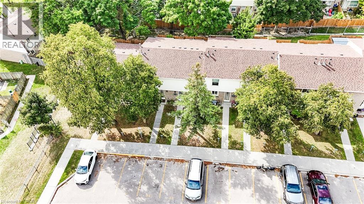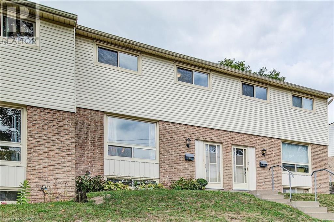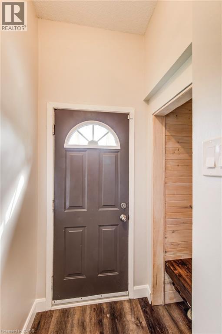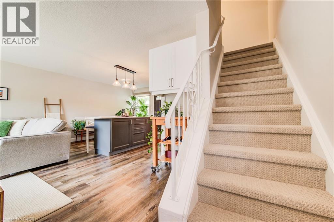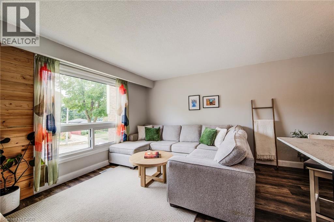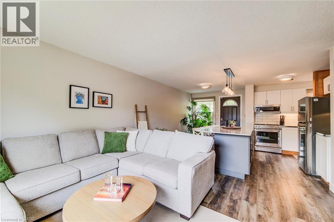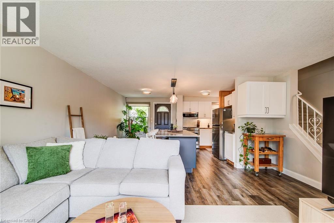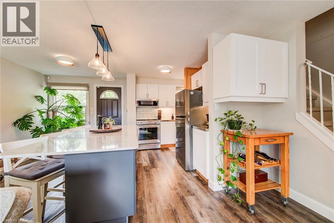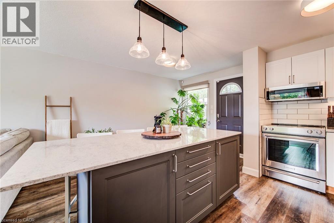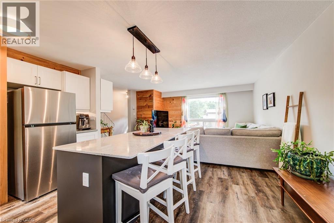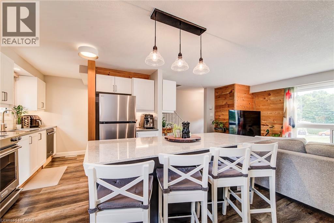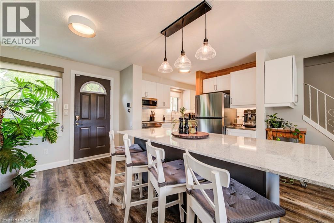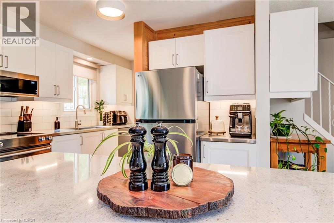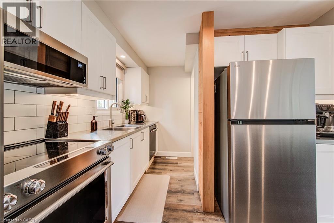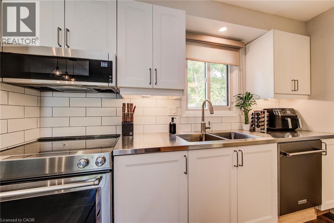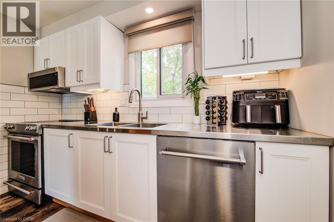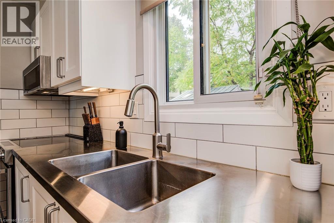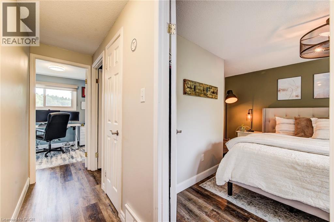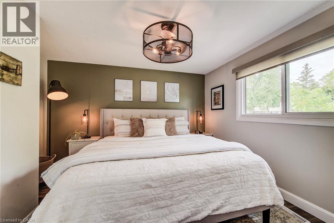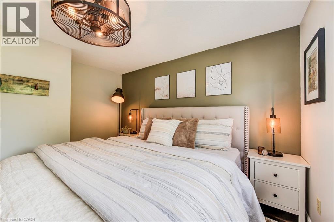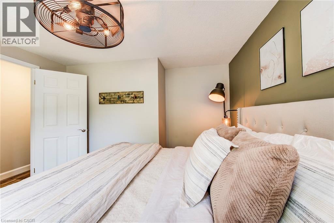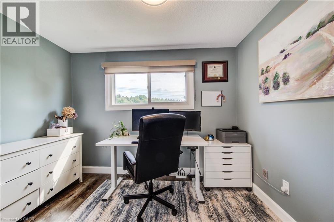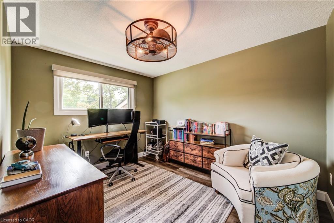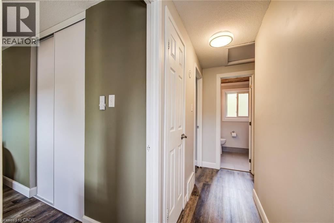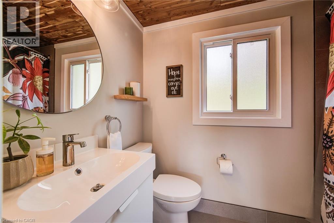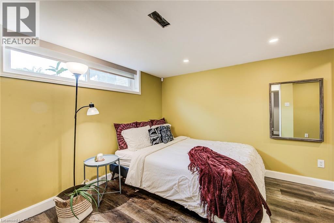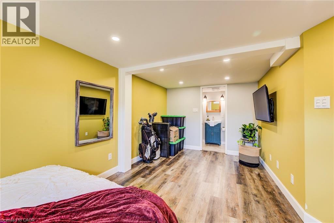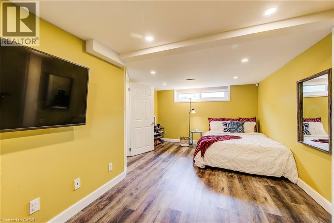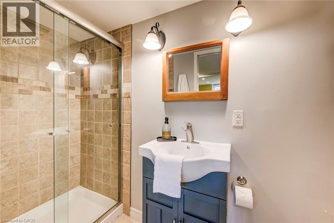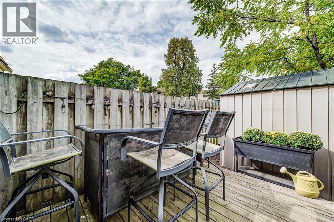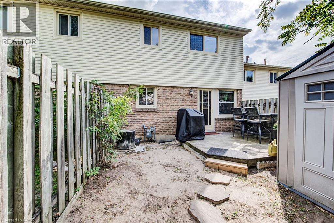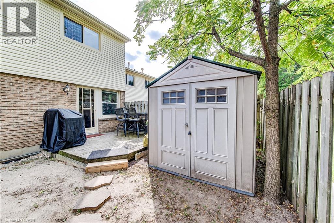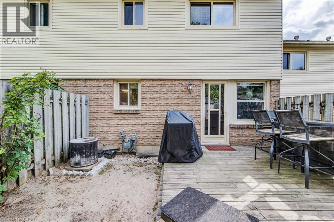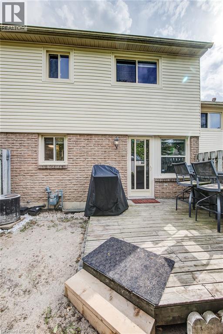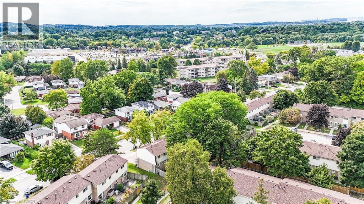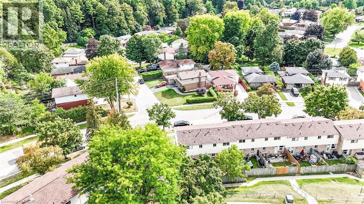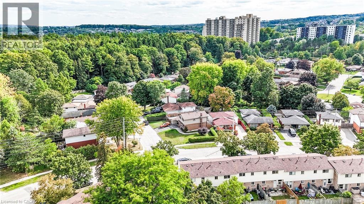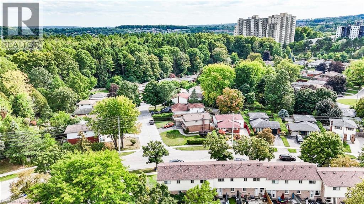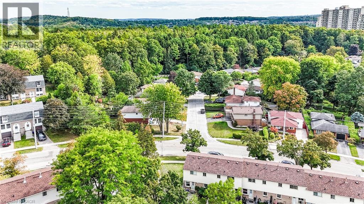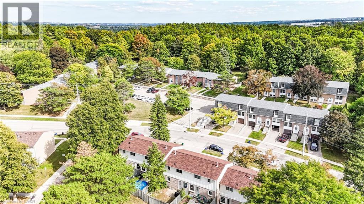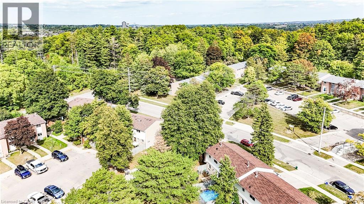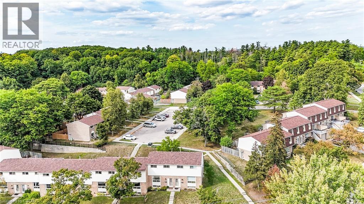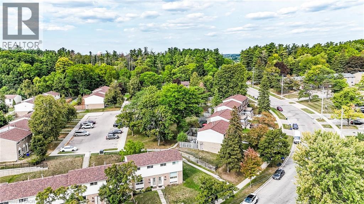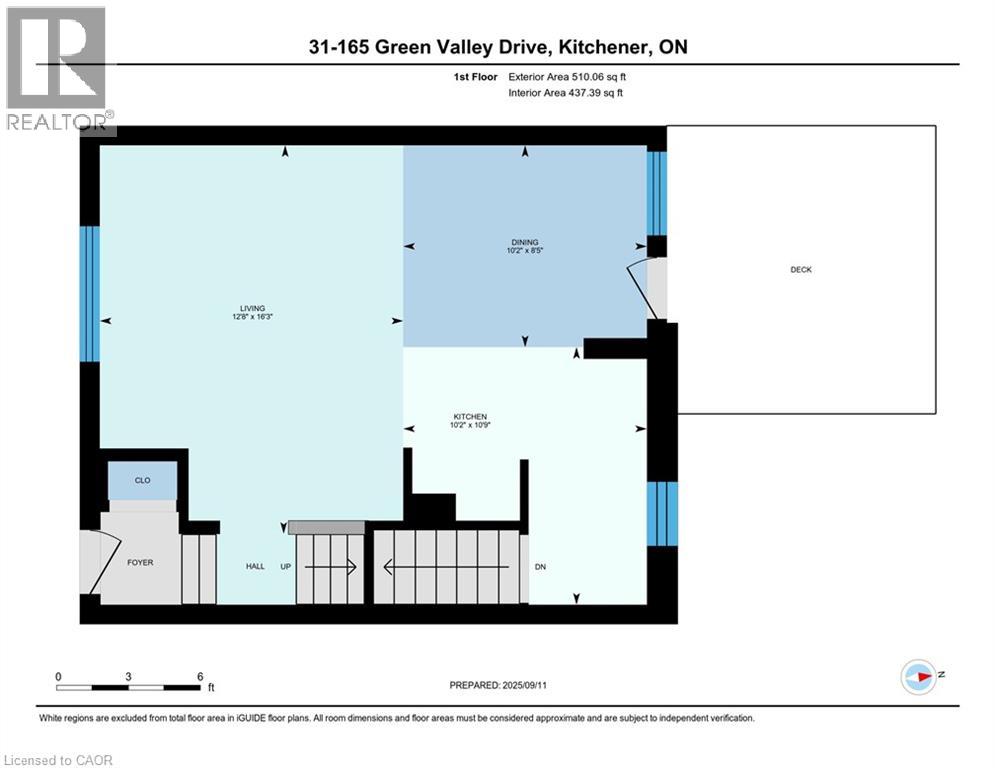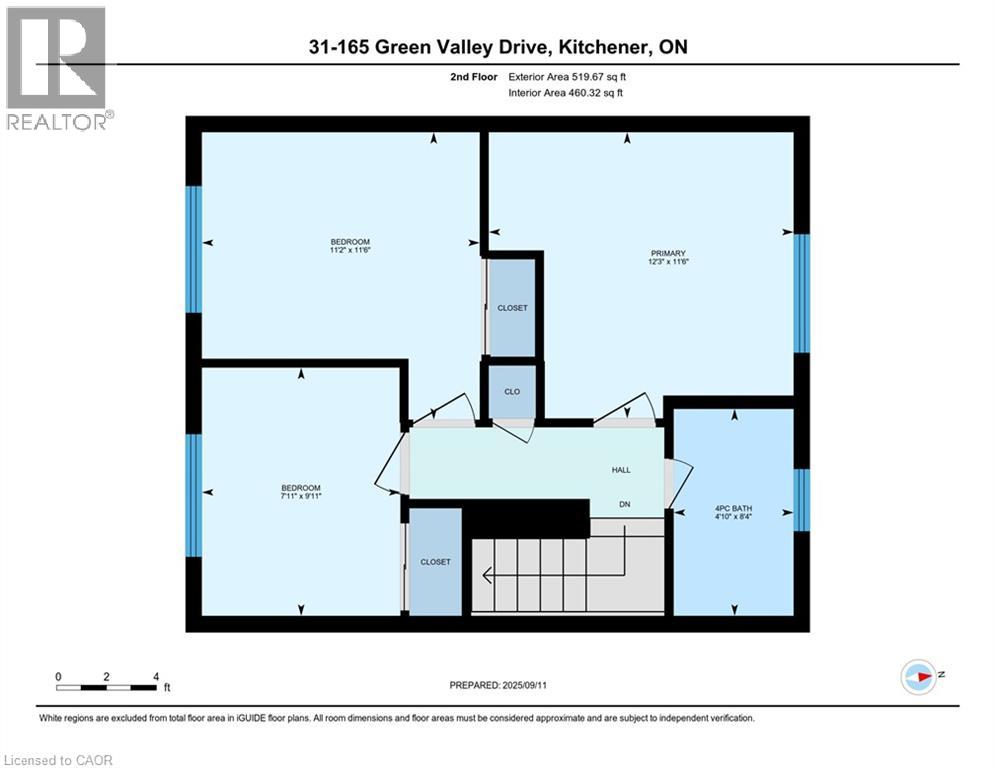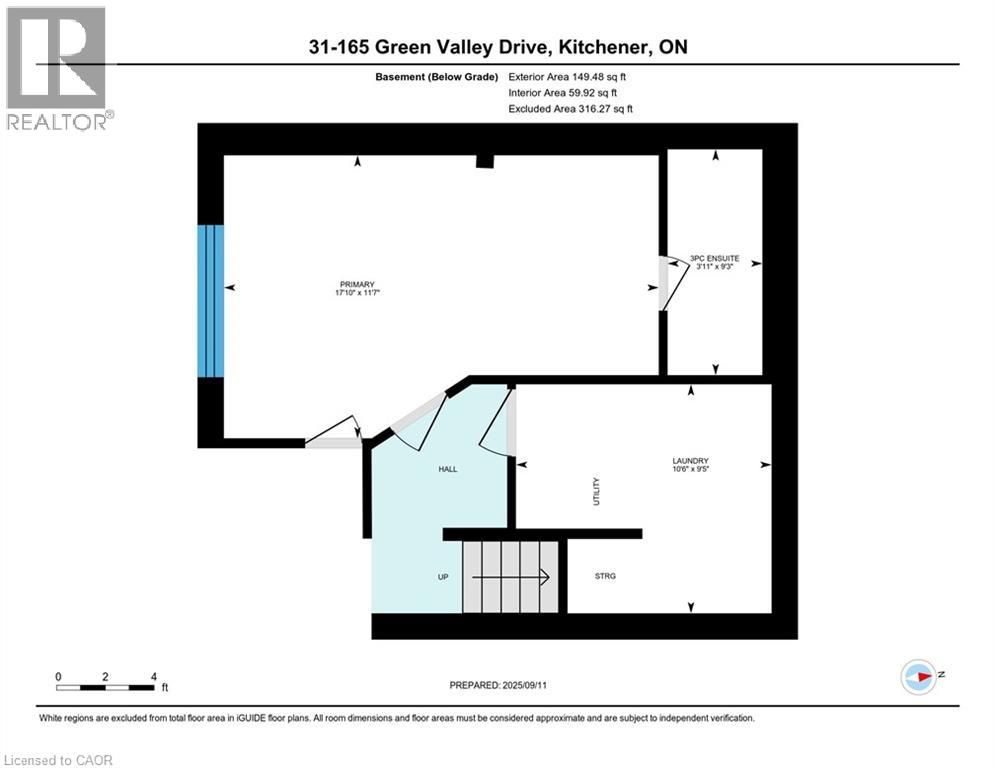165 Green Valley Drive Unit# 31 Kitchener, Ontario N2P 1K3
$467,500Maintenance, Common Area Maintenance, Landscaping, Property Management, Parking
$501.17 Monthly
Maintenance, Common Area Maintenance, Landscaping, Property Management, Parking
$501.17 MonthlyDiscover excellent value in a safe, family-friendly neighborhood with this beautifully updated townhome at Unit 31, 165 Green Valley Drive. Whether you're a commuter, first-time buyer, or investor, this home's location is ideal—just minutes from Highway 401 and close to schools, parks, shopping, Conestoga College, and public transit. The bright, open-concept main floor is carpet-free and features an open living, kitchen & dining area with a large island and stainless steel appliances. The second level offers a spacious primary bedroom and two more bedrooms that could also serve as home offices, plus a full 4-piece renovated bathroom with a tub/shower and tile surround. The finished, carpet-free basement adds a recreation room, mechanical room and storage and a full 3-piece bathroom with a large walk-in shower. Enjoy your private, fenced backyard, which is perfect for quaint summer gatherings, with a deck and a storage shed. With modern updates and a great location in a convenient, family-oriented community, this home is a fantastic opportunity. (id:43503)
Property Details
| MLS® Number | 40767961 |
| Property Type | Single Family |
| Neigbourhood | Pioneer Park |
| Amenities Near By | Public Transit, Schools, Shopping |
| Community Features | High Traffic Area |
| Equipment Type | Water Heater |
| Parking Space Total | 1 |
| Rental Equipment Type | Water Heater |
| Structure | Shed |
Building
| Bathroom Total | 2 |
| Bedrooms Above Ground | 3 |
| Bedrooms Total | 3 |
| Appliances | Dishwasher, Dryer, Refrigerator, Stove, Water Softener, Washer, Microwave Built-in |
| Architectural Style | 2 Level |
| Basement Development | Finished |
| Basement Type | Full (finished) |
| Constructed Date | 1976 |
| Construction Style Attachment | Attached |
| Cooling Type | Central Air Conditioning |
| Exterior Finish | Brick, Vinyl Siding |
| Fire Protection | Smoke Detectors |
| Foundation Type | Poured Concrete |
| Heating Fuel | Natural Gas |
| Heating Type | Forced Air |
| Stories Total | 2 |
| Size Interior | 1,030 Ft2 |
| Type | Row / Townhouse |
| Utility Water | Municipal Water |
Land
| Access Type | Highway Access, Highway Nearby |
| Acreage | No |
| Fence Type | Fence |
| Land Amenities | Public Transit, Schools, Shopping |
| Sewer | Municipal Sewage System |
| Size Total Text | Under 1/2 Acre |
| Zoning Description | R2b |
Rooms
| Level | Type | Length | Width | Dimensions |
|---|---|---|---|---|
| Second Level | Primary Bedroom | 11'6'' x 12'3'' | ||
| Second Level | Bedroom | 11'6'' x 11'2'' | ||
| Second Level | Bedroom | 9'11'' x 7'11'' | ||
| Second Level | 4pc Bathroom | Measurements not available | ||
| Basement | Recreation Room | 11'7'' x 17'10'' | ||
| Basement | Laundry Room | 9'5'' x 10'6'' | ||
| Basement | 3pc Bathroom | Measurements not available | ||
| Main Level | Living Room | 16'3'' x 12'8'' | ||
| Main Level | Kitchen | 10'9'' x 10'2'' | ||
| Main Level | Dining Room | 8'5'' x 10'2'' |
https://www.realtor.ca/real-estate/28848137/165-green-valley-drive-unit-31-kitchener
Contact Us
Contact us for more information

