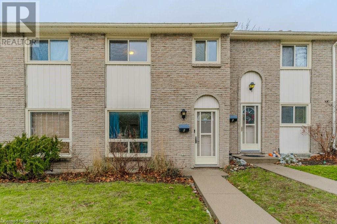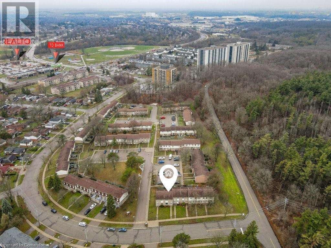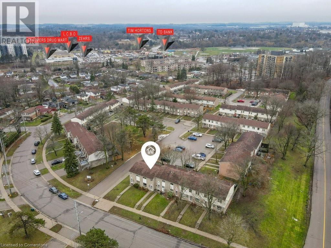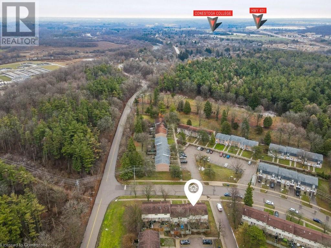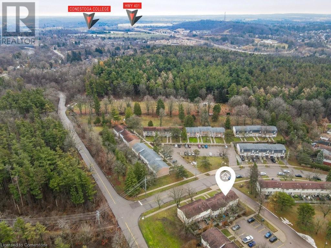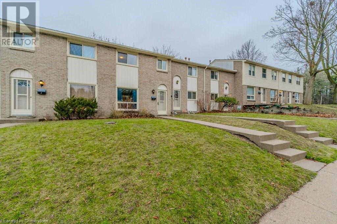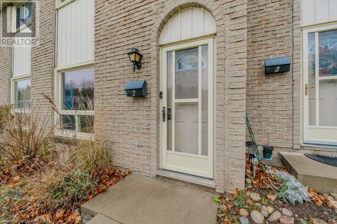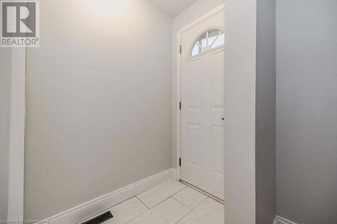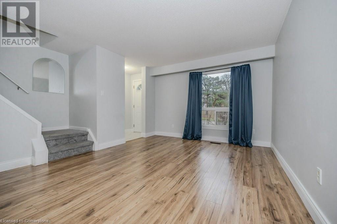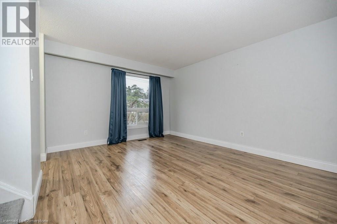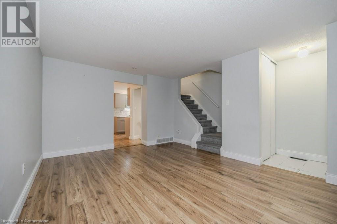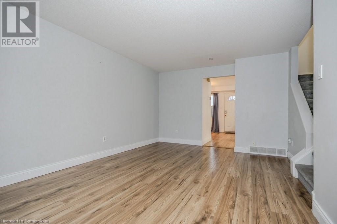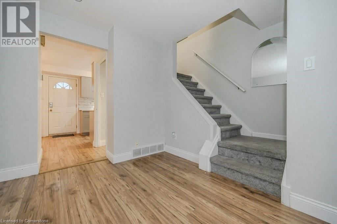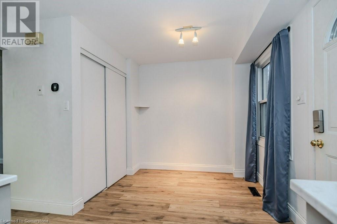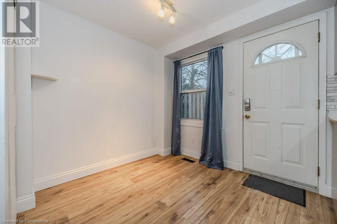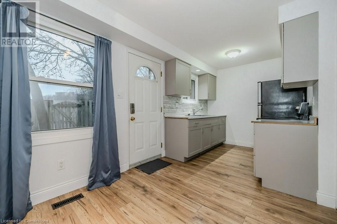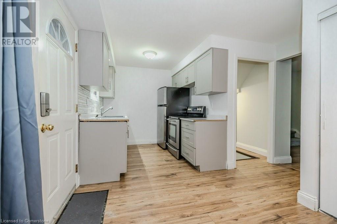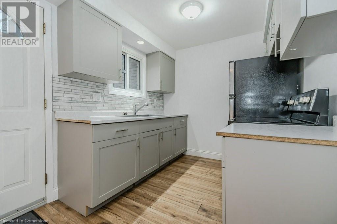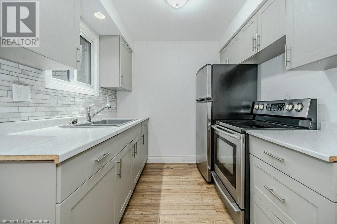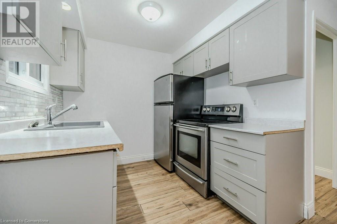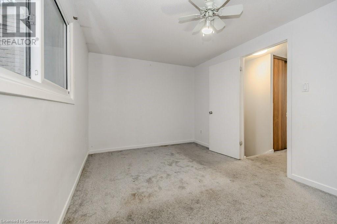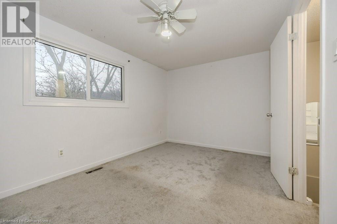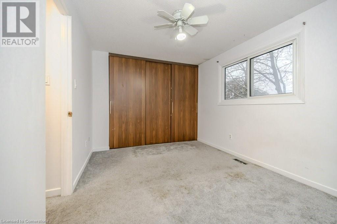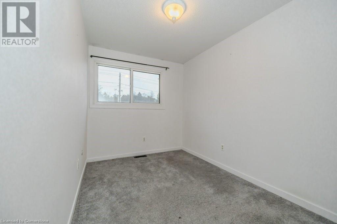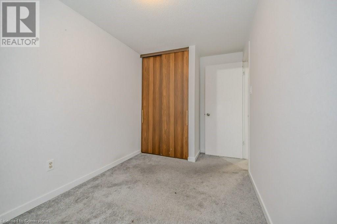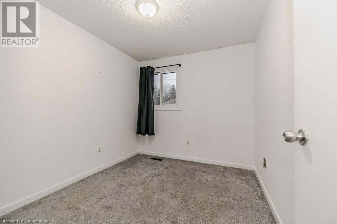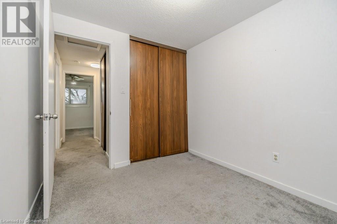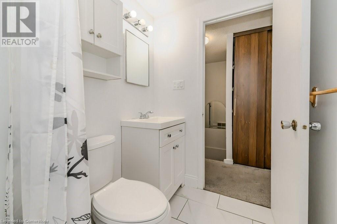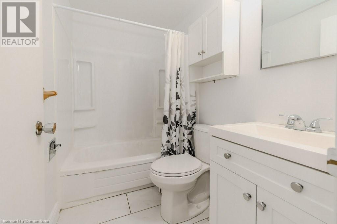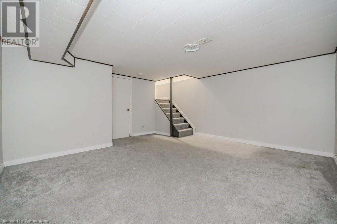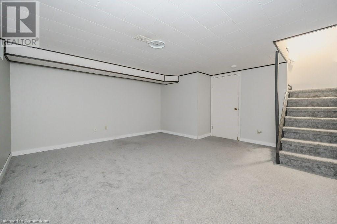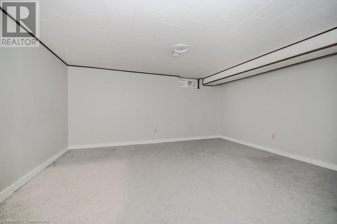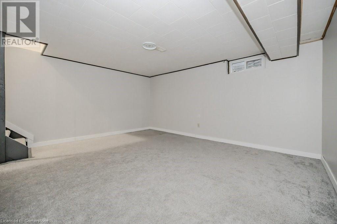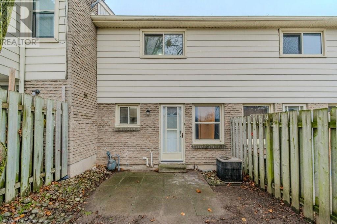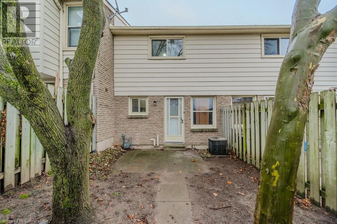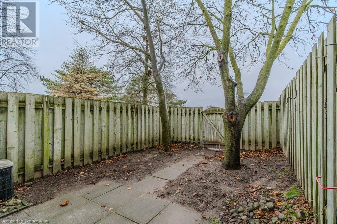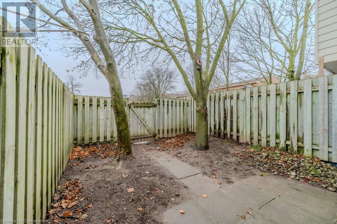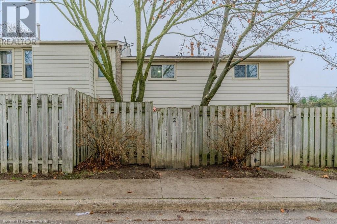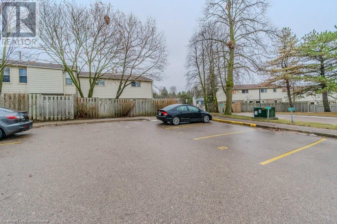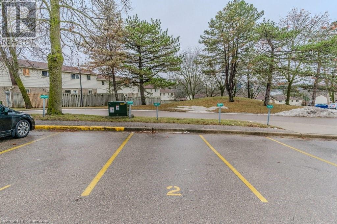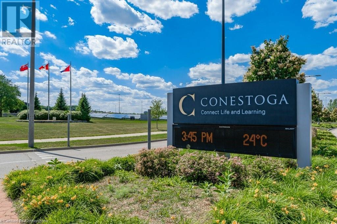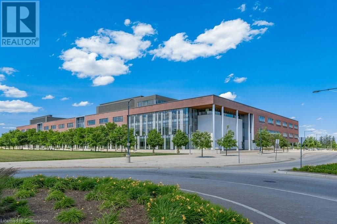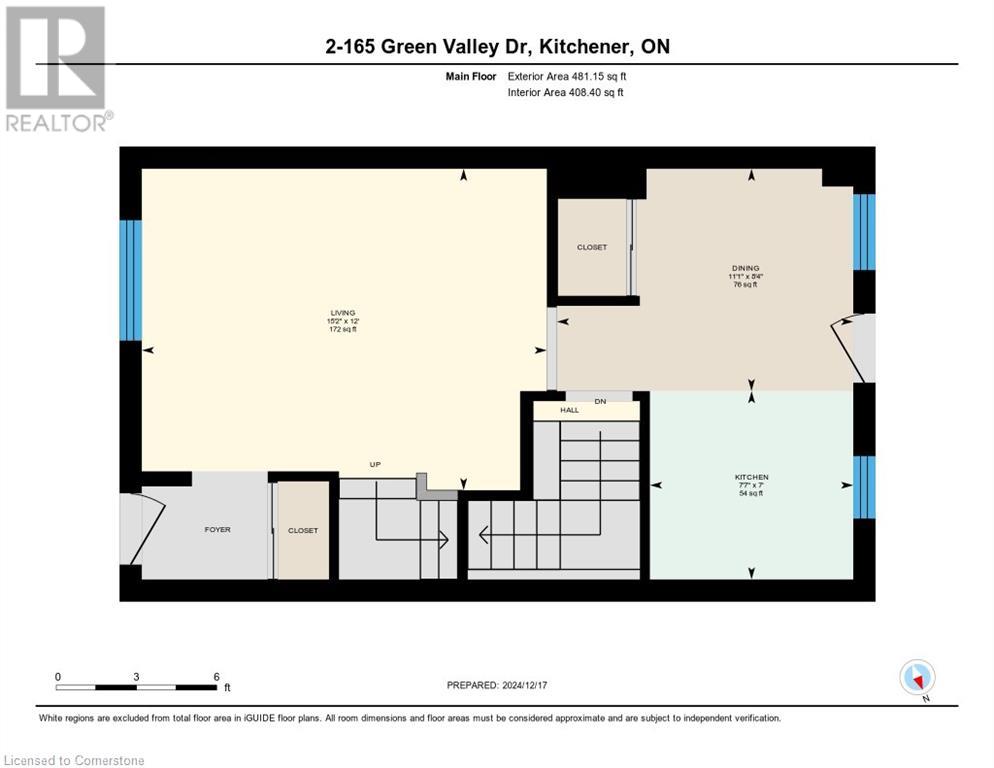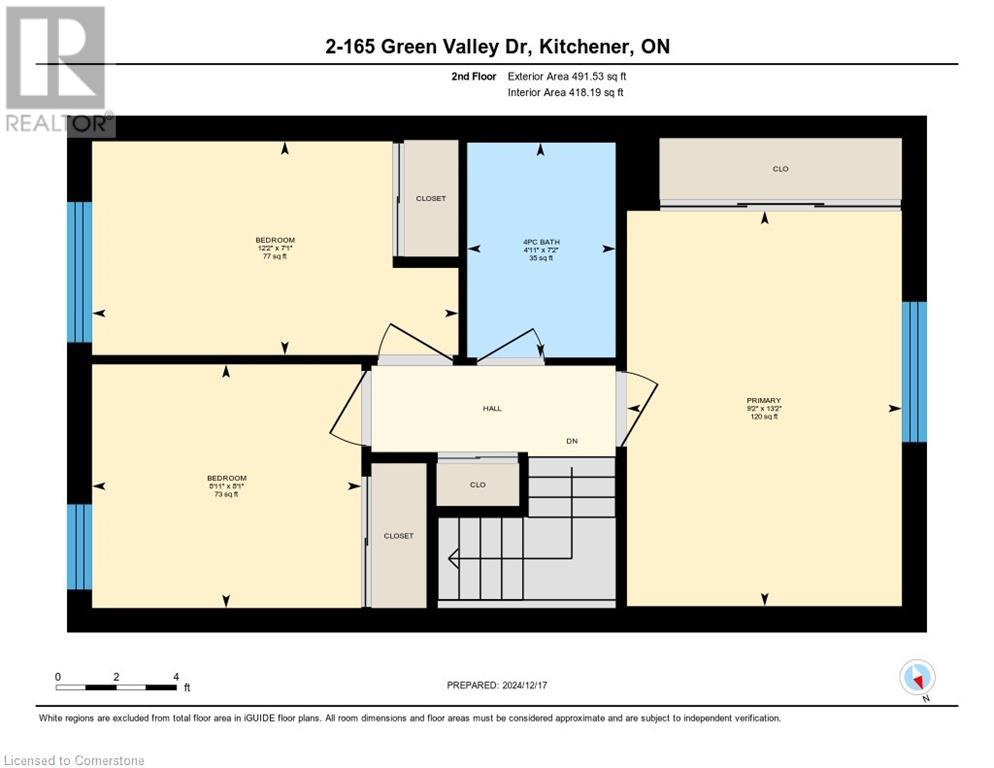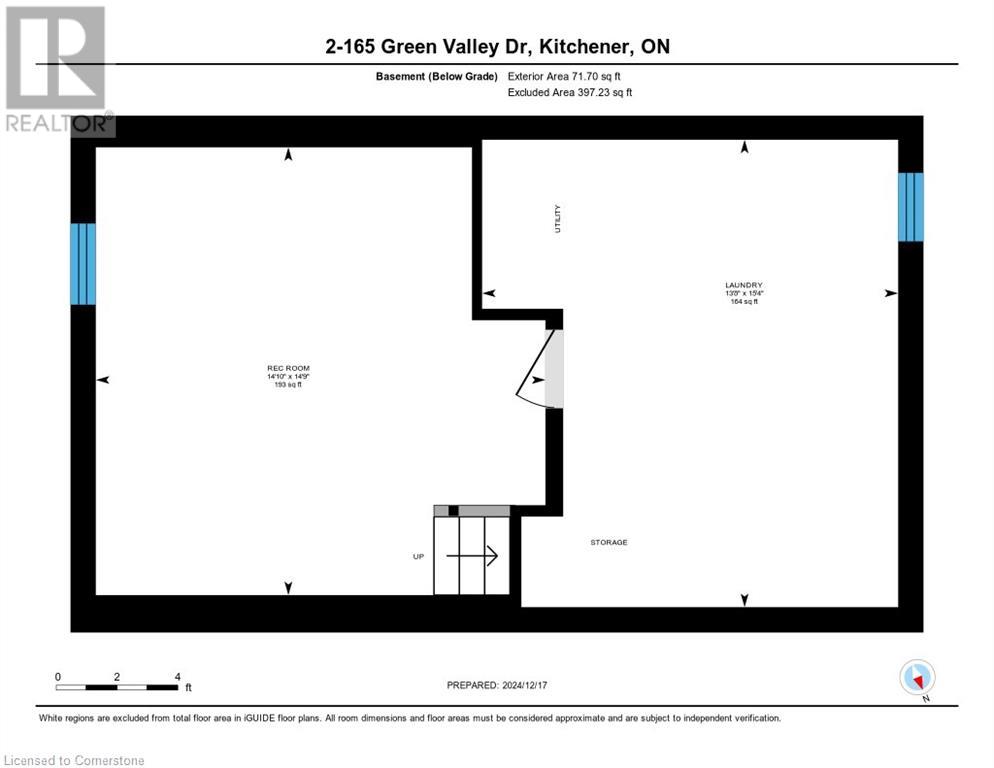165 Green Valley Drive Unit# 2 Kitchener, Ontario N2P 1K3
$2,300 MonthlyInsurance, Parking, Landscaping, Property Management, WaterMaintenance, Insurance, Parking, Landscaping, Property Management, Water
$501.17 Monthly
Maintenance, Insurance, Parking, Landscaping, Property Management, Water
$501.17 MonthlySpacious 3-Bedroom Townhouse for Rent Steps from Conestoga College! This well-maintained, two-storey townhouse offers excellent value and an ideal location in Kitchener's Pioneer Park/Doon area perfect for students, families, or professionals. Just a short walk to Conestoga College and close to parks, trails, and public transit (bus stop right at the front of the complex).The carpet-free main floor features a generous kitchen with stainless steel appliances and direct access to a fully fenced private yard great for outdoor enjoyment. Upstairs, you'll find three comfortable bedrooms and a full bathroom. The finished basement provides additional living space with a large family room (can function as a 4th bedroom) and a laundry area. Rent includes water. One parking space is included. Enjoy quick access to Highway 401, plus nearby shopping, dining, and entertainment options. (id:43503)
Property Details
| MLS® Number | 40739995 |
| Property Type | Single Family |
| Neigbourhood | Pioneer Park |
| Amenities Near By | Park, Place Of Worship, Public Transit, Shopping |
| Parking Space Total | 1 |
Building
| Bathroom Total | 1 |
| Bedrooms Above Ground | 3 |
| Bedrooms Total | 3 |
| Appliances | Dryer, Refrigerator, Stove, Washer |
| Architectural Style | 2 Level |
| Basement Development | Partially Finished |
| Basement Type | Full (partially Finished) |
| Construction Style Attachment | Attached |
| Cooling Type | Central Air Conditioning |
| Exterior Finish | Brick, Vinyl Siding |
| Heating Fuel | Natural Gas |
| Heating Type | Forced Air |
| Stories Total | 2 |
| Size Interior | 1,166 Ft2 |
| Type | Row / Townhouse |
| Utility Water | Municipal Water |
Land
| Access Type | Highway Access |
| Acreage | No |
| Land Amenities | Park, Place Of Worship, Public Transit, Shopping |
| Sewer | Municipal Sewage System |
| Size Total Text | Unknown |
| Zoning Description | R2b |
Rooms
| Level | Type | Length | Width | Dimensions |
|---|---|---|---|---|
| Second Level | Bedroom | 8'11'' x 8'1'' | ||
| Second Level | Bedroom | 12'2'' x 7'1'' | ||
| Second Level | 4pc Bathroom | 7'2'' x 4'11'' | ||
| Second Level | Primary Bedroom | 13'2'' x 9'2'' | ||
| Basement | Utility Room | 15'4'' x 13'8'' | ||
| Basement | Recreation Room | 14'9'' x 14'10'' | ||
| Main Level | Kitchen | 7'7'' x 7'0'' | ||
| Main Level | Dining Room | 11'1'' x 8'4'' | ||
| Main Level | Living Room | 15'2'' x 12'2'' |
https://www.realtor.ca/real-estate/28456717/165-green-valley-drive-unit-2-kitchener
Contact Us
Contact us for more information

