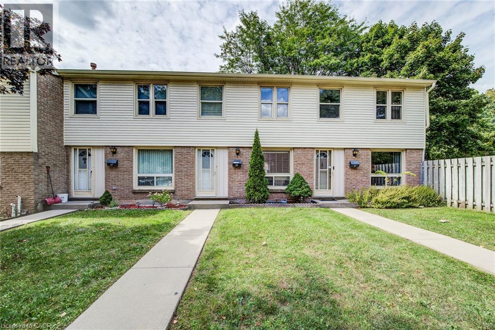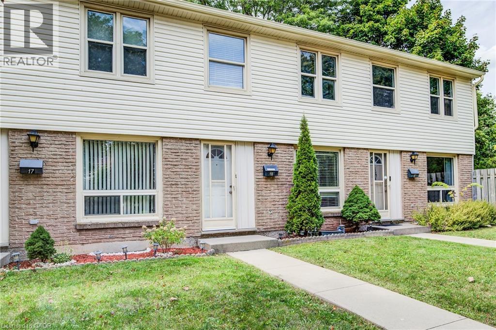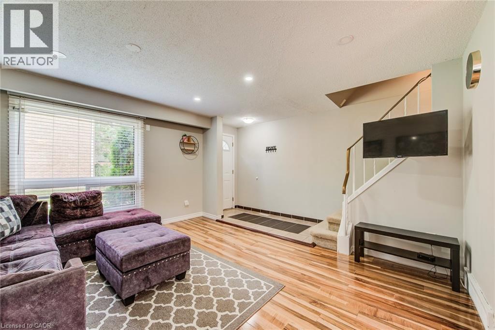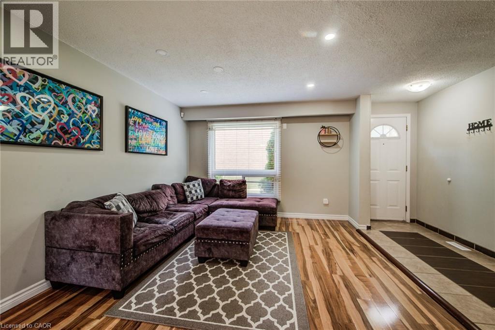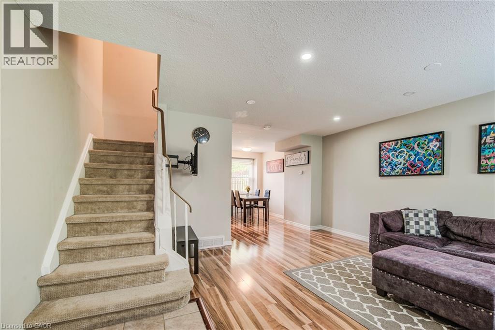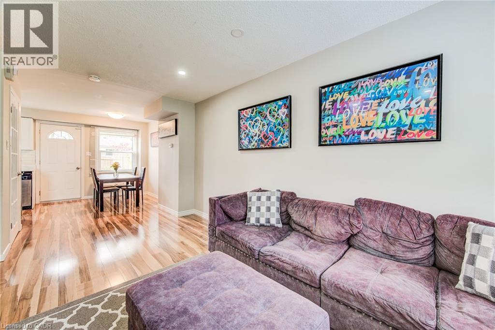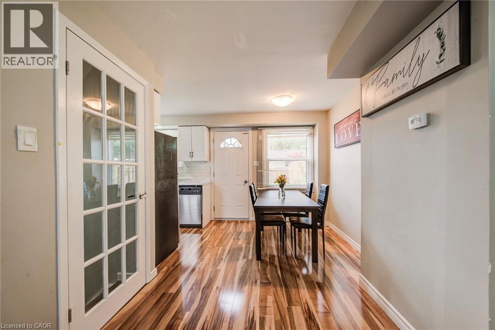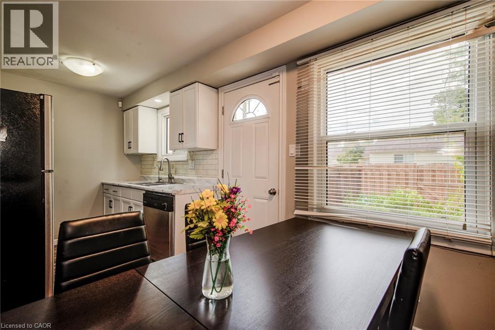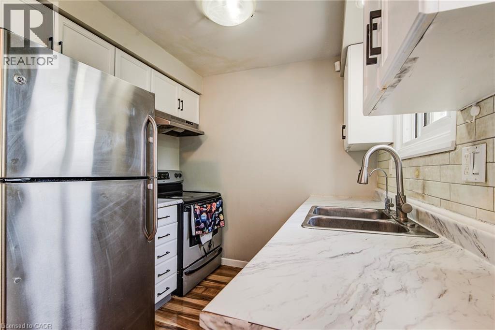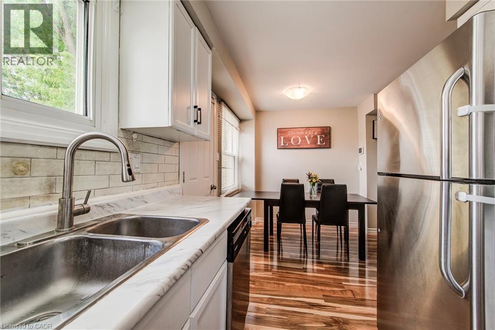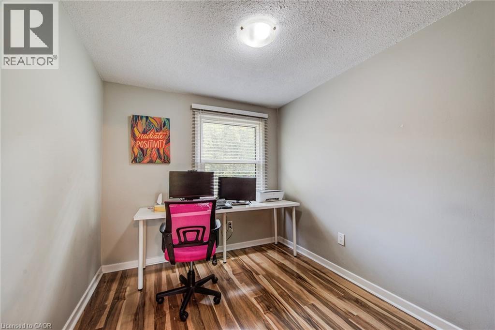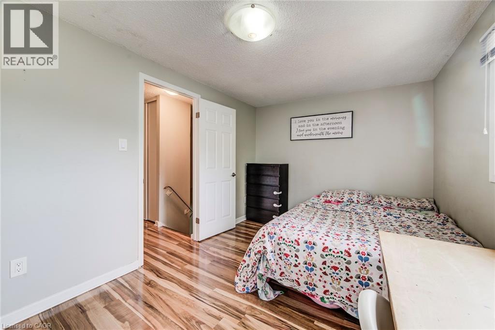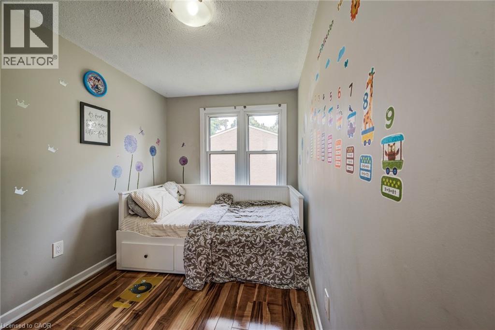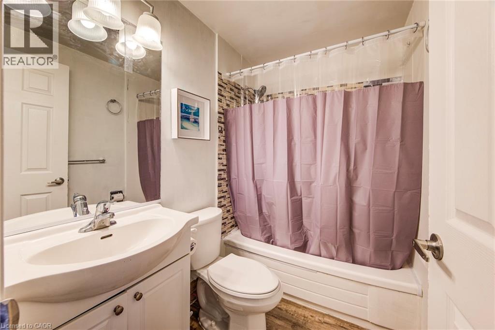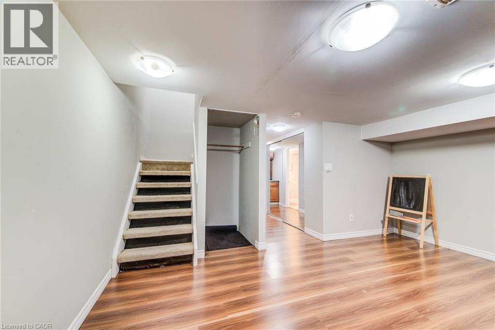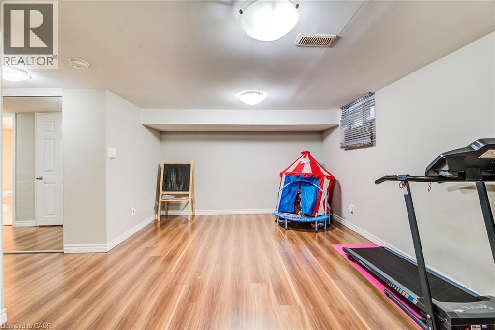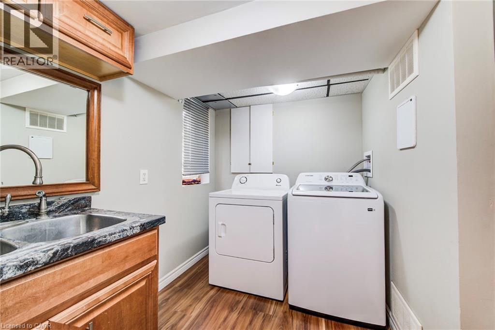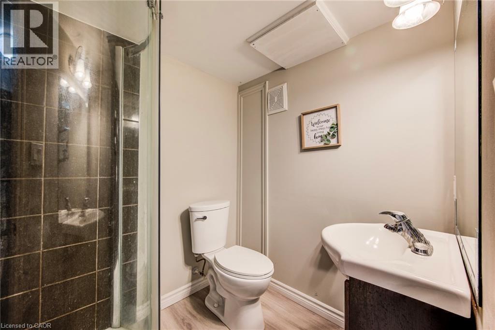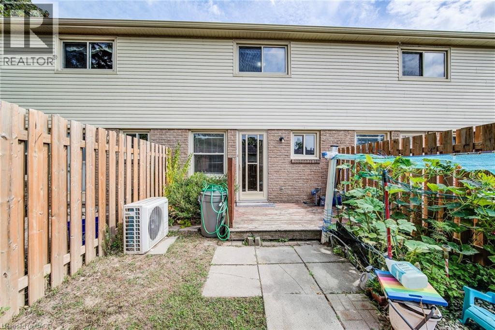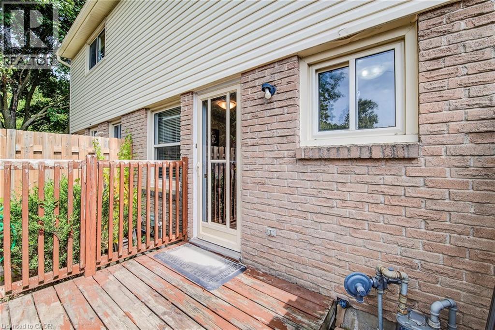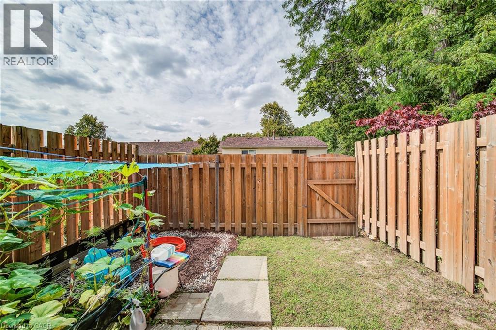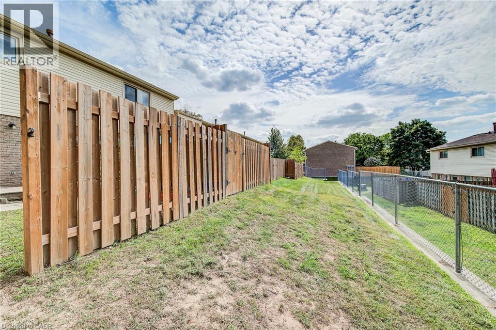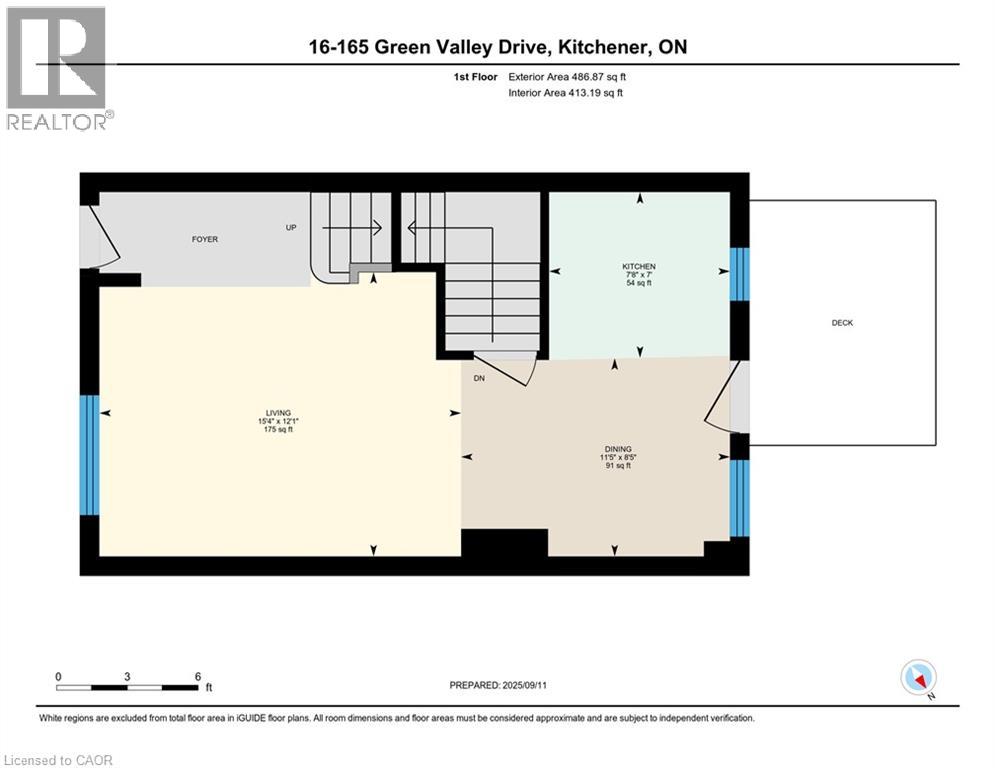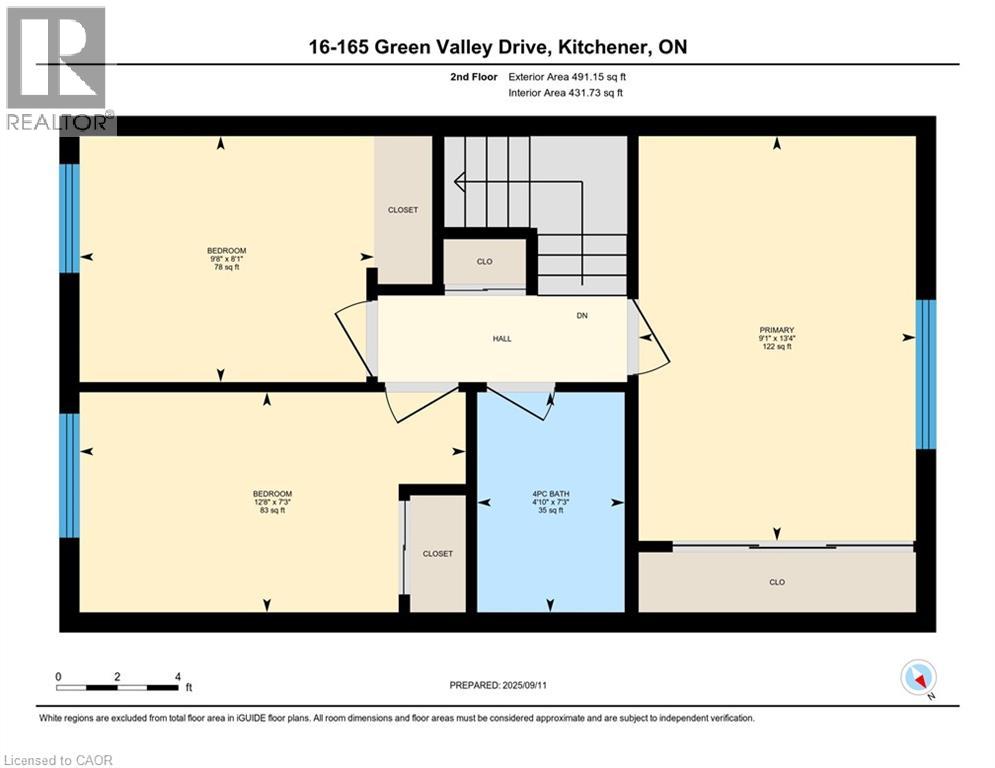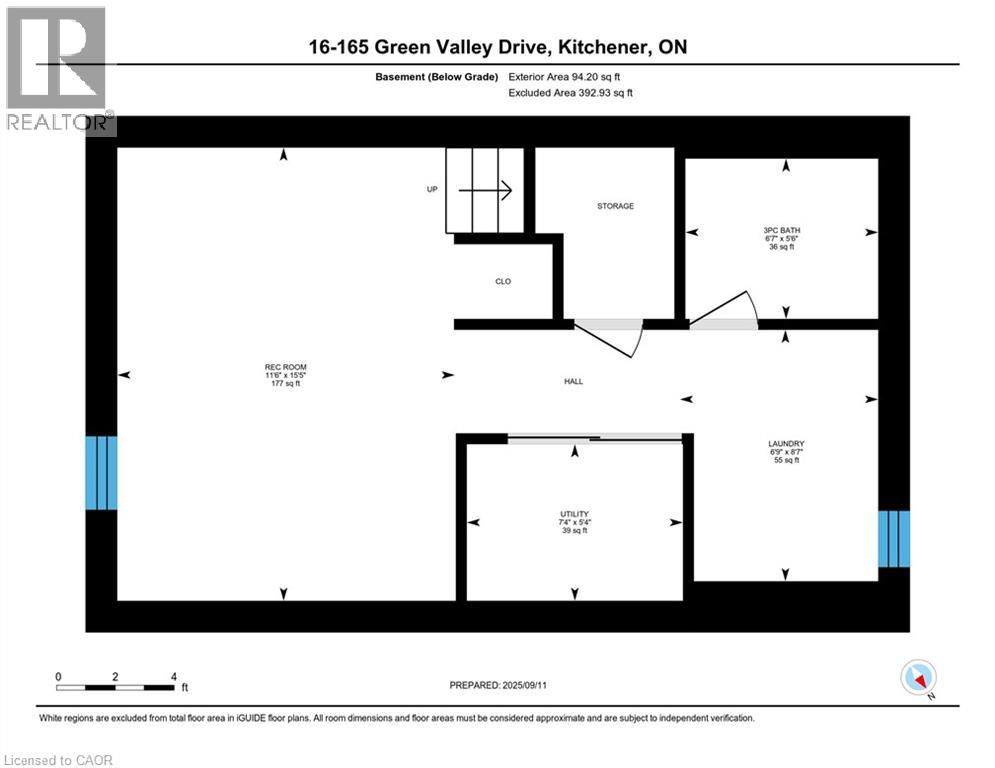165 Green Valley Drive Unit# 16 Kitchener, Ontario N2P 1K3
$450,000Maintenance, Insurance, Landscaping, Property Management, Water, Parking
$501.17 Monthly
Maintenance, Insurance, Landscaping, Property Management, Water, Parking
$501.17 MonthlyOVER 1,400 SQ FT OF LIVING SPACE! Move-in ready 3 bedroom, 2 bathroom home featuring a fully finished basement and carpet-free design throughout. The open concept main level welcomes you with a spacious living area leading into a modern all-white kitchen, complete with stainless steel appliances and a sleek tile backsplash. The adjoining dining room offers direct access to the backyard, perfect for entertaining. Upstairs you’ll find three great sized bedrooms, a 4-piece bath, and a convenient linen closet. The finished basement provides an additional living space, a 3-piece bathroom, laundry with sink, and plenty of storage. Ideally located near Conestoga College, shopping, trails, golf, and more! (id:43503)
Property Details
| MLS® Number | 40768850 |
| Property Type | Single Family |
| Neigbourhood | Pioneer Park |
| Amenities Near By | Public Transit, Schools, Shopping |
| Parking Space Total | 1 |
Building
| Bathroom Total | 2 |
| Bedrooms Above Ground | 3 |
| Bedrooms Total | 3 |
| Appliances | Dishwasher, Dryer, Refrigerator, Stove, Washer |
| Architectural Style | 2 Level |
| Basement Development | Finished |
| Basement Type | Full (finished) |
| Constructed Date | 1976 |
| Construction Style Attachment | Attached |
| Cooling Type | Central Air Conditioning |
| Exterior Finish | Brick, Vinyl Siding |
| Heating Fuel | Natural Gas |
| Heating Type | Forced Air |
| Stories Total | 2 |
| Size Interior | 1,472 Ft2 |
| Type | Row / Townhouse |
| Utility Water | Municipal Water |
Parking
| Attached Garage |
Land
| Access Type | Highway Access |
| Acreage | No |
| Land Amenities | Public Transit, Schools, Shopping |
| Sewer | Municipal Sewage System |
| Size Total Text | Under 1/2 Acre |
| Zoning Description | R2b |
Rooms
| Level | Type | Length | Width | Dimensions |
|---|---|---|---|---|
| Second Level | Primary Bedroom | 13'4'' x 9'1'' | ||
| Second Level | Bedroom | 7'3'' x 12'8'' | ||
| Second Level | Bedroom | 8'1'' x 9'8'' | ||
| Second Level | 4pc Bathroom | Measurements not available | ||
| Basement | Utility Room | 5'4'' x 7'4'' | ||
| Basement | Recreation Room | 15'5'' x 11'6'' | ||
| Basement | Laundry Room | 8'7'' x 6'9'' | ||
| Basement | 3pc Bathroom | Measurements not available | ||
| Main Level | Living Room | 12'1'' x 15'4'' | ||
| Main Level | Kitchen | 7'0'' x 7'8'' | ||
| Main Level | Dining Room | 8'5'' x 11'5'' |
https://www.realtor.ca/real-estate/28851024/165-green-valley-drive-unit-16-kitchener
Contact Us
Contact us for more information

