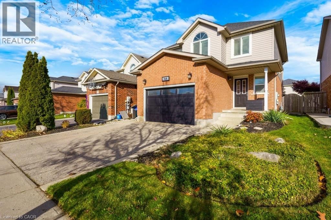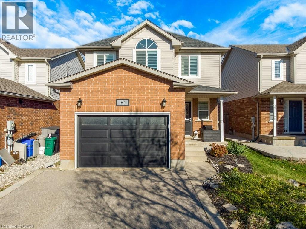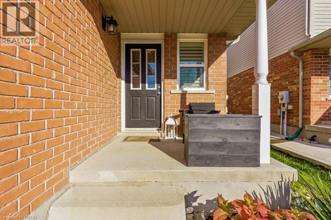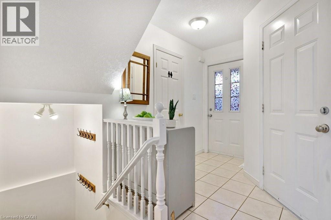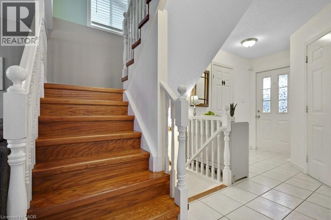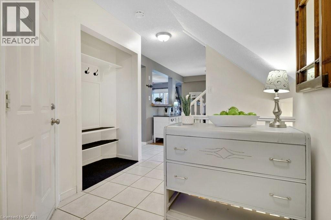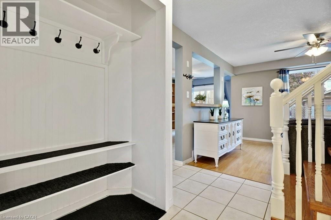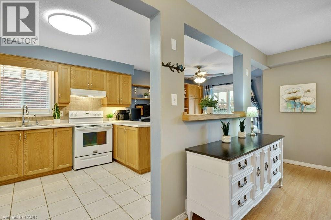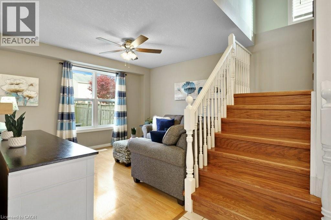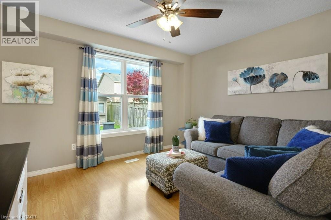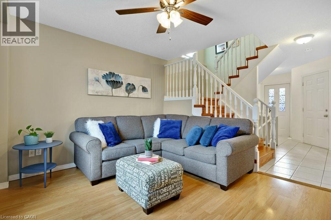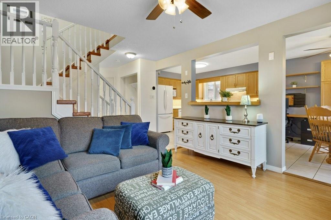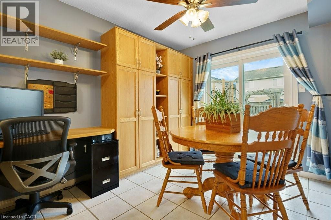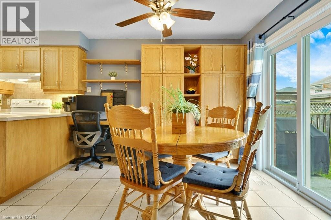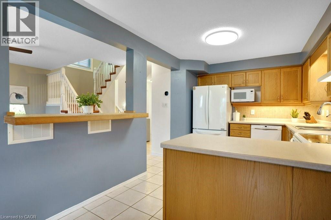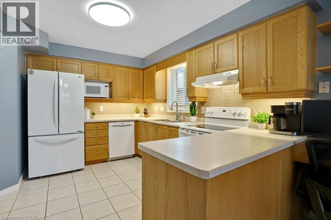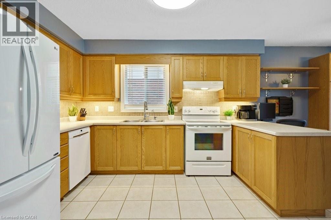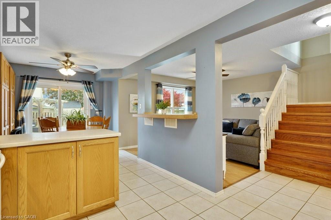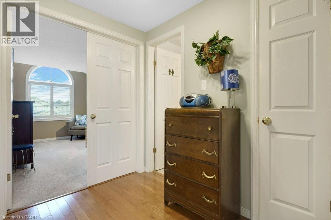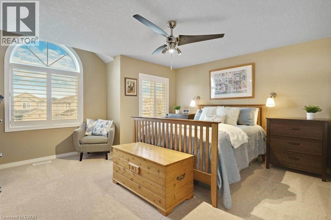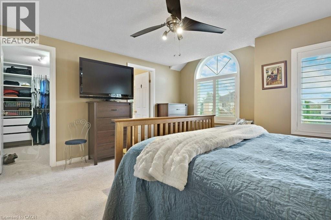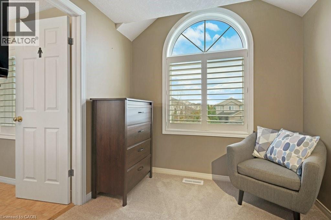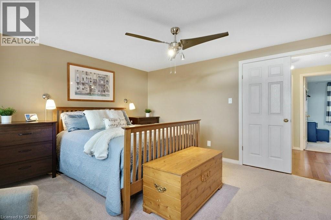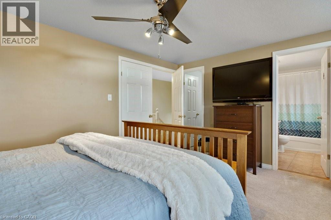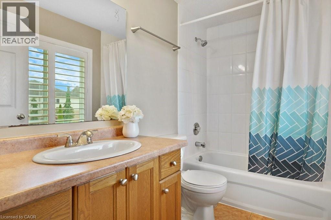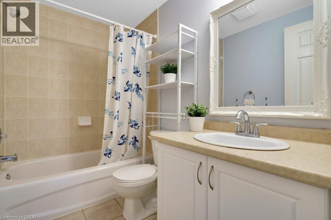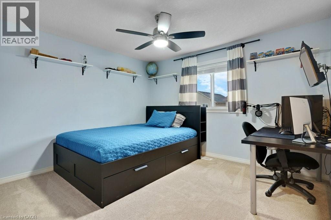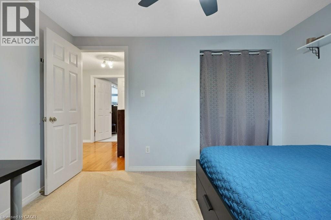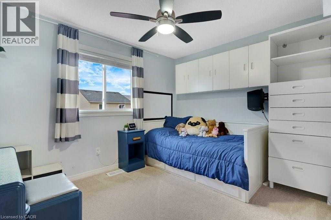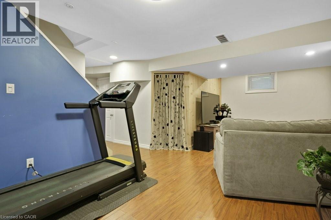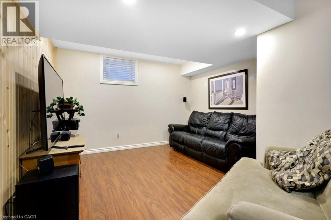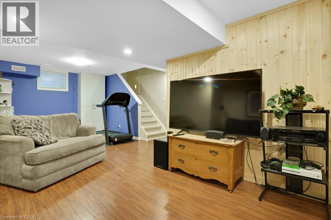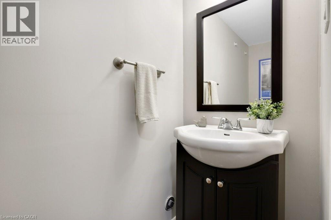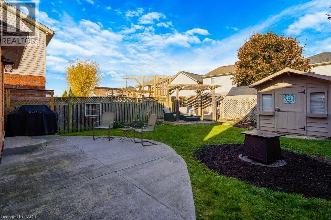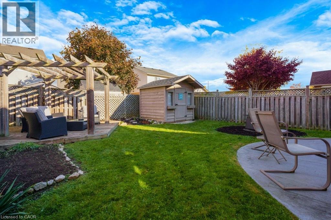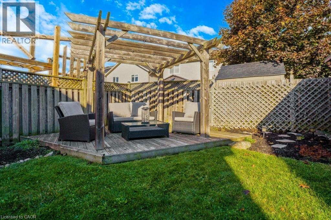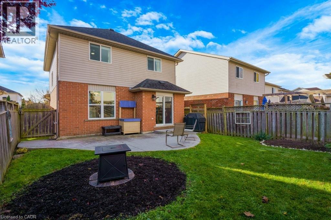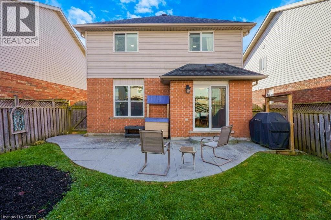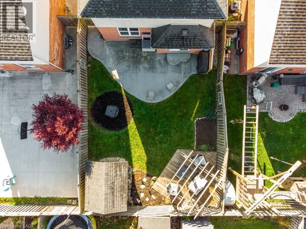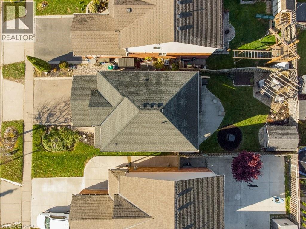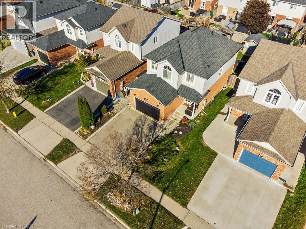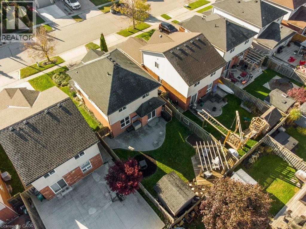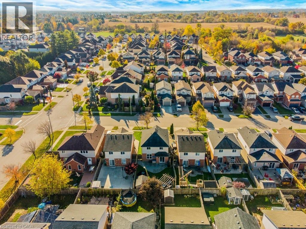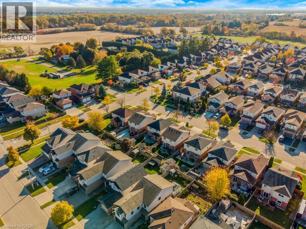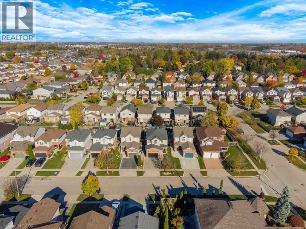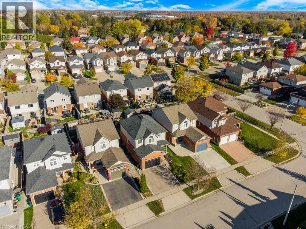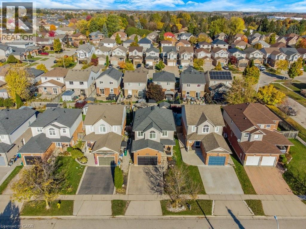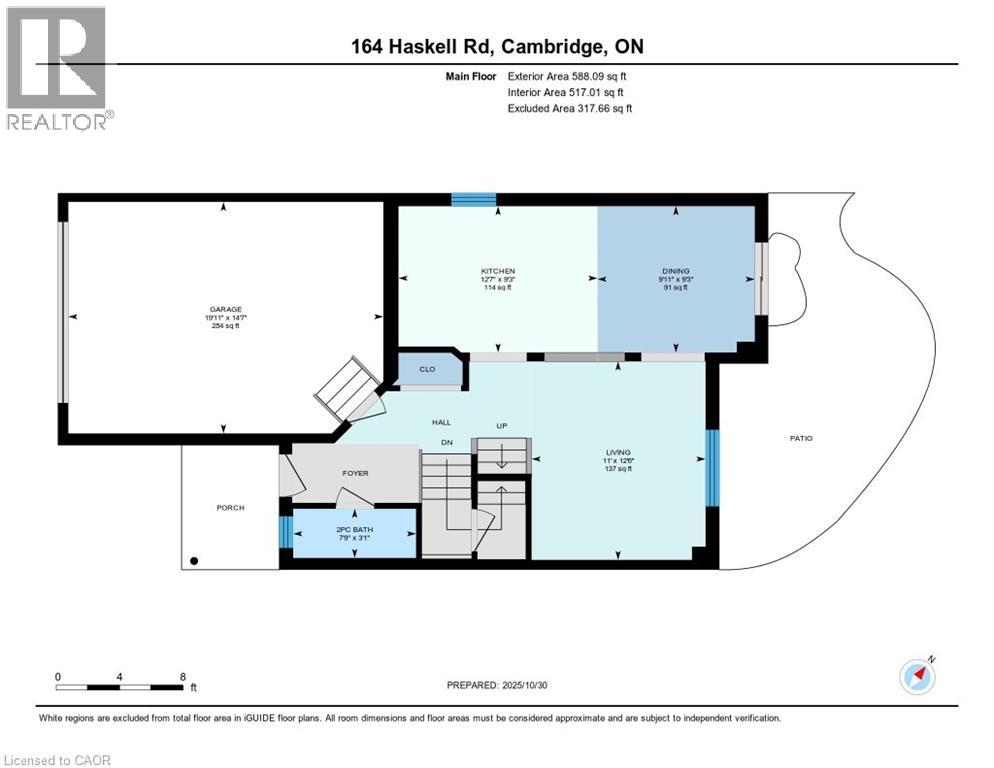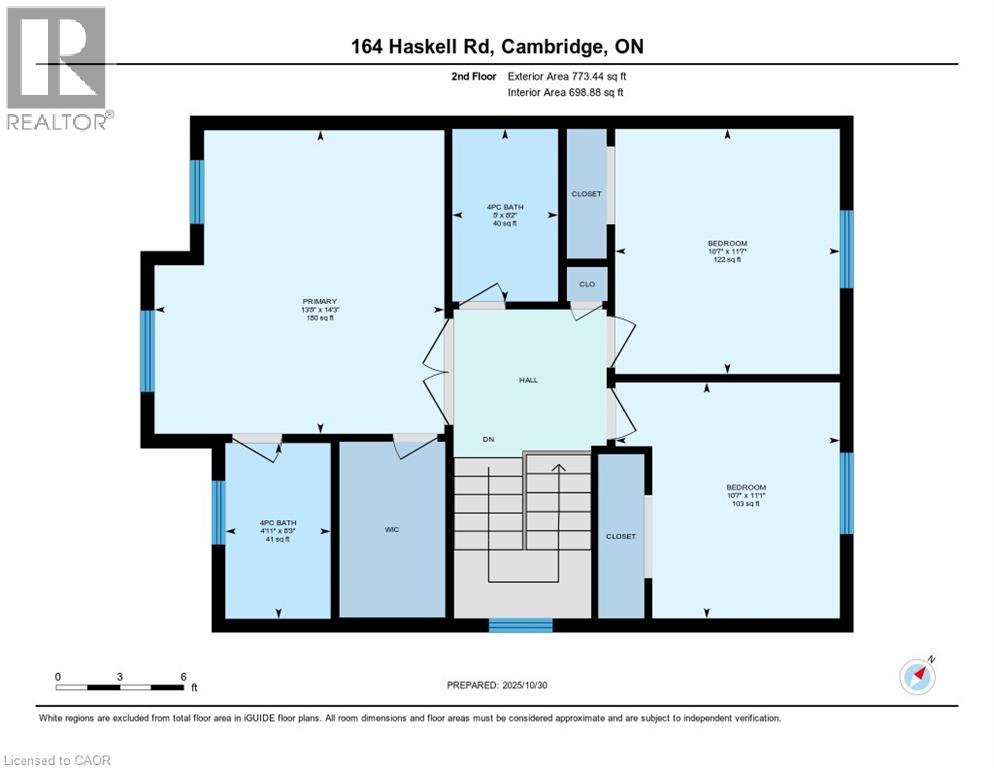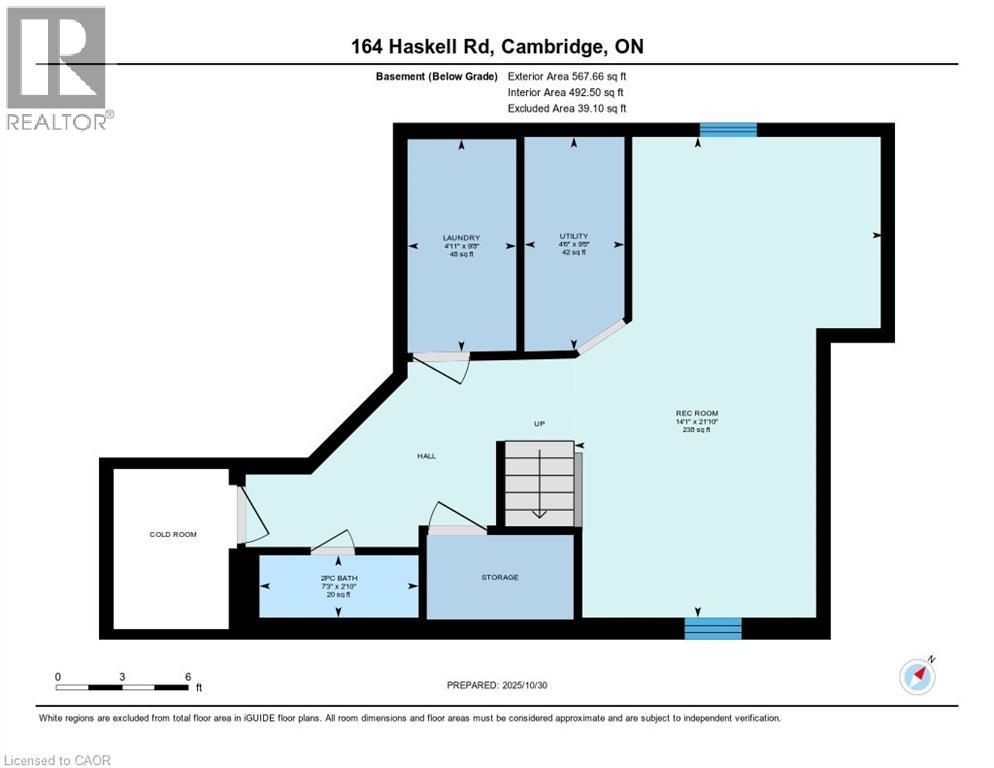3 Bedroom
4 Bathroom
1,741 ft2
2 Level
Central Air Conditioning
Forced Air
$697,500
Welcome to 164 Haskell Road located in the sought-after Franklin Pond community of East Galt. This 3-bedroom, 4-bath home offers comfort and convenience in a family-friendly neighbourhood. Enjoy nearby parks, trails, popular schools, and green space, all within minutes of shopping and major routes. The main floor features a bright, open layout with access to a private fenced yard. Upstairs are three bedrooms, including a primary with ensuite and walk-in closet. The finished lower level adds flexible living space . A great opportunity to own in one of Cambridge’s most desirable areas — close to everything East Galt has to offer. This one owner home has been well cared for and has seen many updates including new upper level carpet (2025), high efficiency furnace (2023), Patio door (2021), And insulated garage door (2020) to name a few. (id:43503)
Property Details
|
MLS® Number
|
40782033 |
|
Property Type
|
Single Family |
|
Neigbourhood
|
Littles Corners |
|
Amenities Near By
|
Park, Place Of Worship, Playground, Schools, Shopping |
|
Community Features
|
Community Centre |
|
Features
|
Conservation/green Belt, Sump Pump, Automatic Garage Door Opener |
|
Parking Space Total
|
3 |
|
Structure
|
Shed |
Building
|
Bathroom Total
|
4 |
|
Bedrooms Above Ground
|
3 |
|
Bedrooms Total
|
3 |
|
Appliances
|
Dryer, Refrigerator, Stove, Washer |
|
Architectural Style
|
2 Level |
|
Basement Development
|
Partially Finished |
|
Basement Type
|
Full (partially Finished) |
|
Constructed Date
|
2003 |
|
Construction Style Attachment
|
Detached |
|
Cooling Type
|
Central Air Conditioning |
|
Exterior Finish
|
Brick Veneer, Vinyl Siding |
|
Half Bath Total
|
2 |
|
Heating Fuel
|
Natural Gas |
|
Heating Type
|
Forced Air |
|
Stories Total
|
2 |
|
Size Interior
|
1,741 Ft2 |
|
Type
|
House |
|
Utility Water
|
Municipal Water |
Parking
Land
|
Acreage
|
No |
|
Fence Type
|
Fence |
|
Land Amenities
|
Park, Place Of Worship, Playground, Schools, Shopping |
|
Sewer
|
Municipal Sewage System |
|
Size Depth
|
104 Ft |
|
Size Frontage
|
33 Ft |
|
Size Total Text
|
Under 1/2 Acre |
|
Zoning Description
|
R6 |
Rooms
| Level |
Type |
Length |
Width |
Dimensions |
|
Second Level |
4pc Bathroom |
|
|
Measurements not available |
|
Second Level |
Bedroom |
|
|
11'0'' x 9'0'' |
|
Second Level |
Bedroom |
|
|
11'6'' x 10'8'' |
|
Second Level |
Full Bathroom |
|
|
Measurements not available |
|
Second Level |
Primary Bedroom |
|
|
14'2'' x 11'6'' |
|
Basement |
2pc Bathroom |
|
|
Measurements not available |
|
Basement |
Laundry Room |
|
|
9'8'' x 4'11'' |
|
Basement |
Family Room |
|
|
21'10'' x 14'1'' |
|
Basement |
Family Room |
|
|
20'6'' x 14'8'' |
|
Main Level |
2pc Bathroom |
|
|
Measurements not available |
|
Main Level |
Foyer |
|
|
7'0'' x 3'6'' |
|
Main Level |
Dinette |
|
|
86'8'' x 2' |
|
Main Level |
Kitchen |
|
|
12'10'' x 9'2'' |
|
Main Level |
Living Room |
|
|
12'7'' x 11'0'' |
https://www.realtor.ca/real-estate/29049839/164-haskell-road-cambridge

