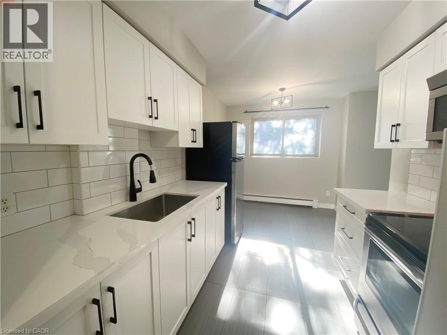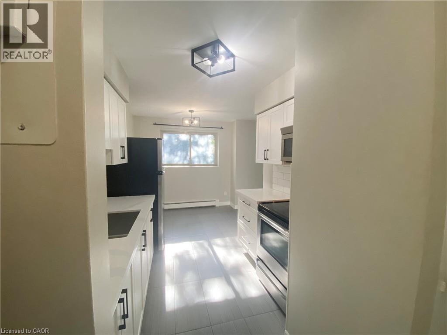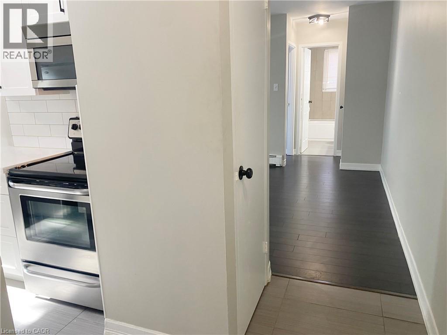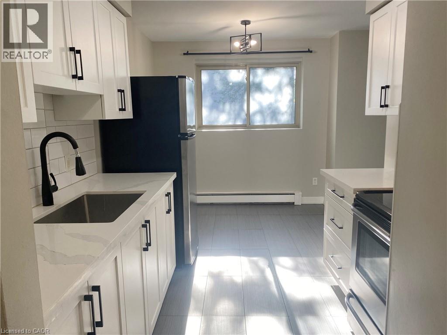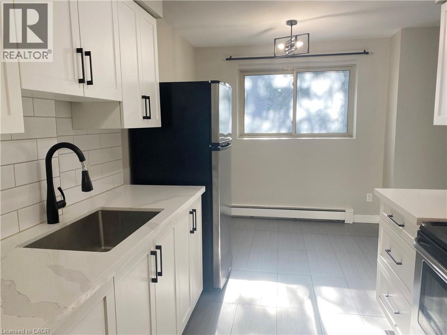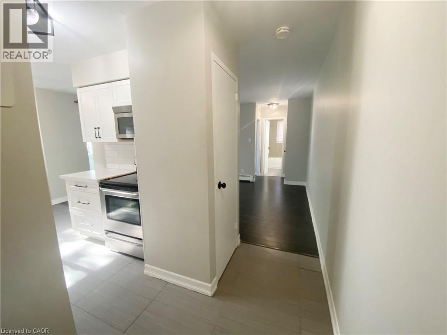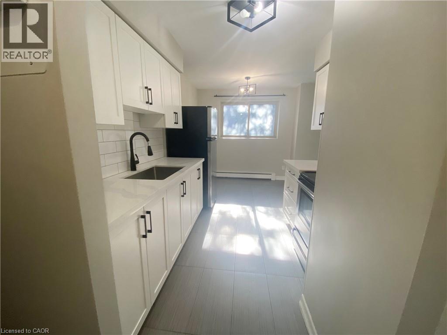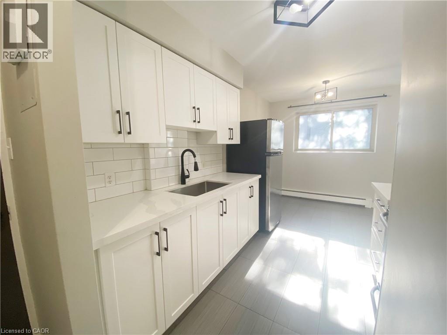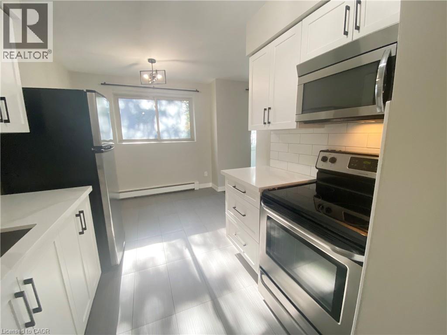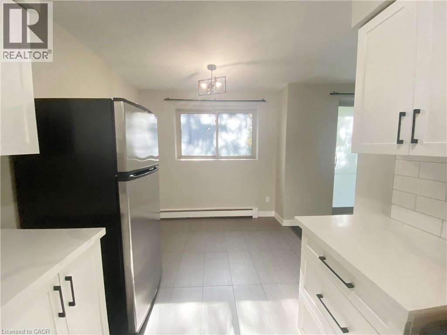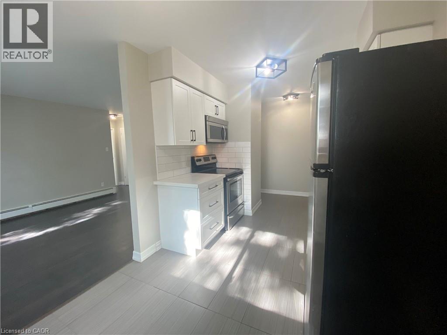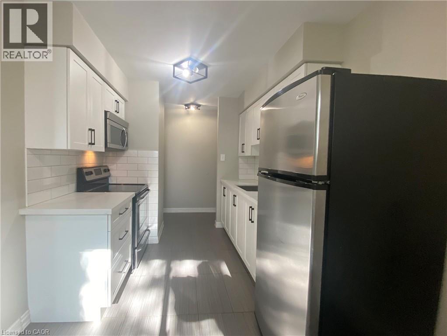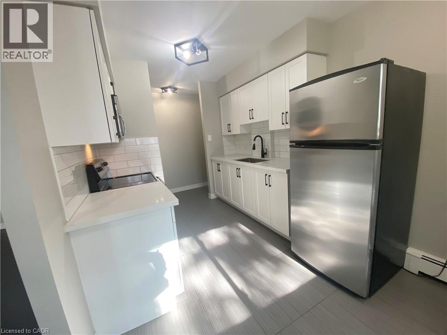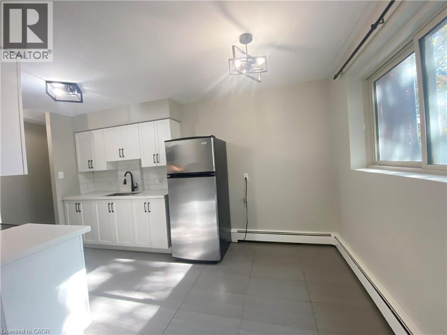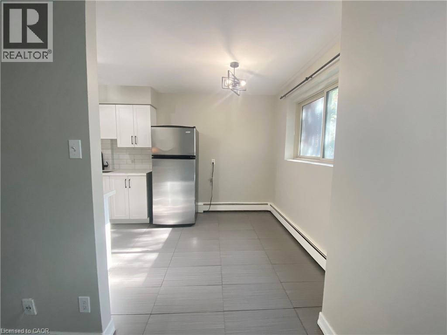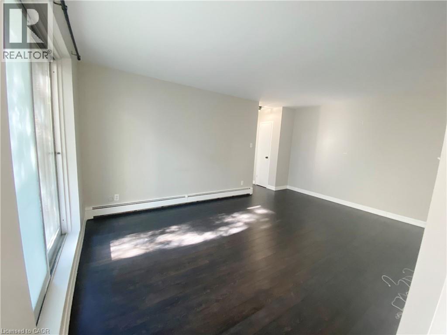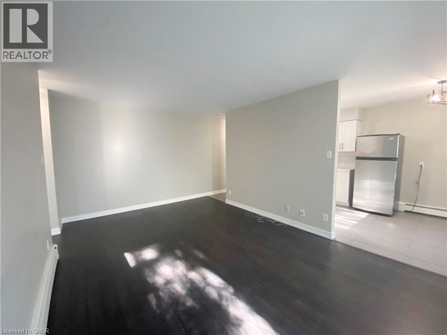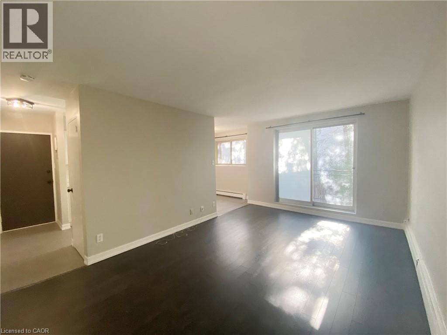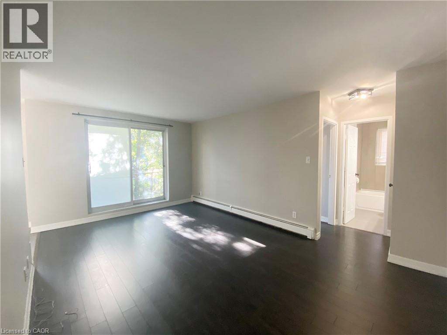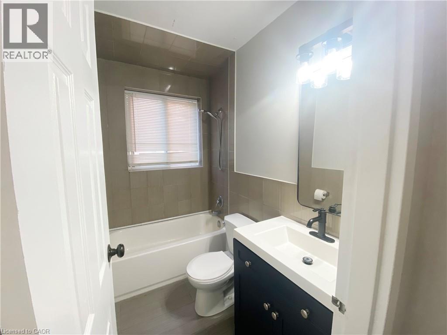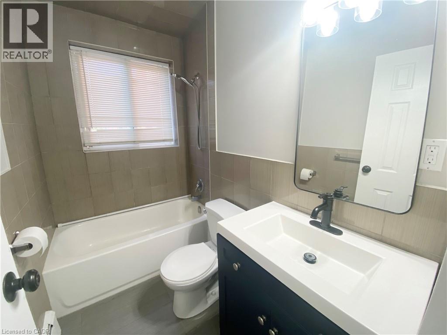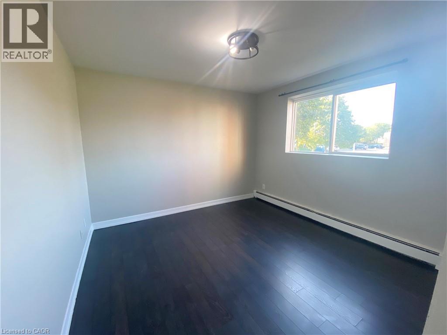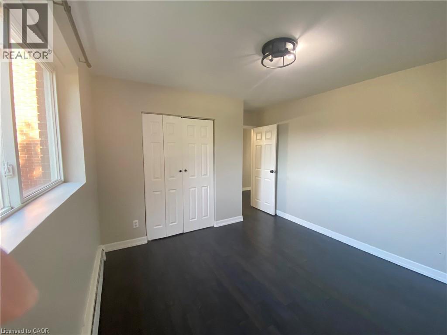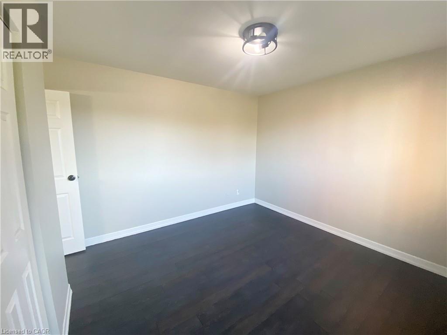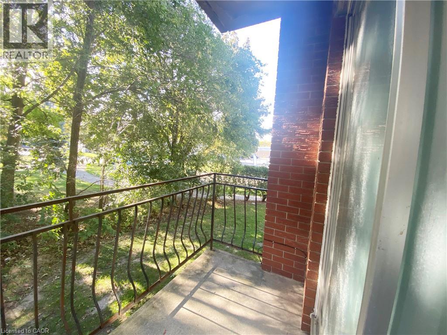163 Chandler Drive Unit# 12 Kitchener, Ontario N2E 1H1
1 Bedroom
1 Bathroom
630 ft2
None
Hot Water Radiator Heat
$1,795 MonthlyInsurance, Heat, Water
Discover comfort and convenience in this bright, spacious one-bedroom apartment at 163 Chandler Drive in Kitchener. Perfectly positioned close to shopping, schools, parks, and easy highway access, this home offers both practicality and peace of mind. The quiet, well-kept two-storey building features secure entry, surveillance, coin-operated laundry, and a personal storage locker for each unit. One parking space is included. Schedule your viewing today! (id:43503)
Property Details
| MLS® Number | 40778119 |
| Property Type | Single Family |
| Neigbourhood | Laurentian Hills |
| Amenities Near By | Park, Playground, Public Transit, Schools, Shopping |
| Community Features | Community Centre |
| Equipment Type | None |
| Features | Balcony, Laundry- Coin Operated |
| Parking Space Total | 1 |
| Rental Equipment Type | None |
| Storage Type | Locker |
Building
| Bathroom Total | 1 |
| Bedrooms Above Ground | 1 |
| Bedrooms Total | 1 |
| Appliances | Refrigerator, Stove, Hood Fan |
| Basement Type | None |
| Construction Style Attachment | Attached |
| Cooling Type | None |
| Exterior Finish | Brick |
| Heating Fuel | Natural Gas |
| Heating Type | Hot Water Radiator Heat |
| Stories Total | 1 |
| Size Interior | 630 Ft2 |
| Type | Apartment |
| Utility Water | Municipal Water |
Land
| Access Type | Highway Access |
| Acreage | No |
| Land Amenities | Park, Playground, Public Transit, Schools, Shopping |
| Sewer | Municipal Sewage System |
| Size Depth | 96 Ft |
| Size Frontage | 150 Ft |
| Size Total Text | Unknown |
| Zoning Description | R2 |
Rooms
| Level | Type | Length | Width | Dimensions |
|---|---|---|---|---|
| Main Level | 4pc Bathroom | 7'7'' x 4'10'' | ||
| Main Level | Primary Bedroom | 13'4'' x 10'10'' | ||
| Main Level | Living Room | 16'8'' x 11'7'' | ||
| Main Level | Kitchen | 15'1'' x 8'4'' |
https://www.realtor.ca/real-estate/28975619/163-chandler-drive-unit-12-kitchener
Contact Us
Contact us for more information

