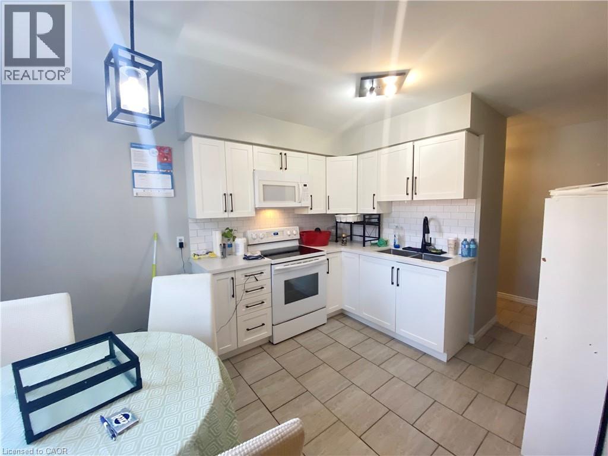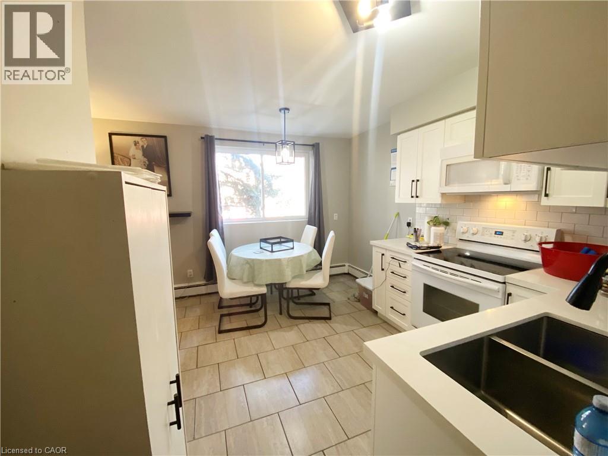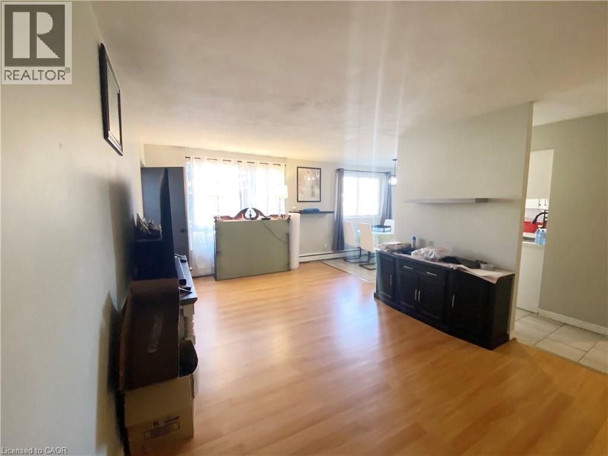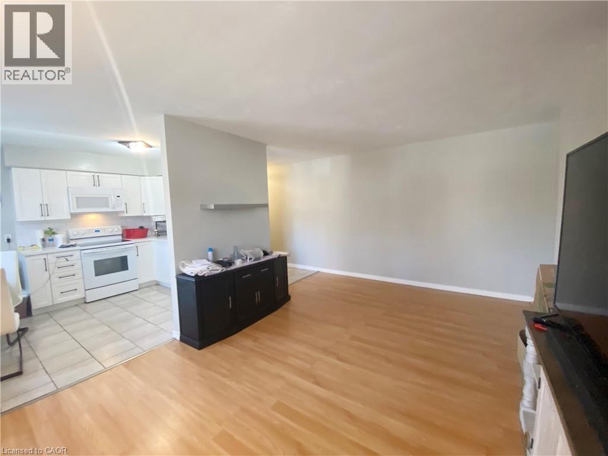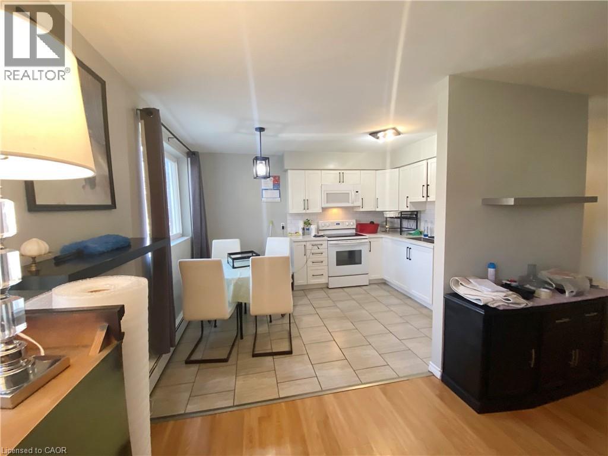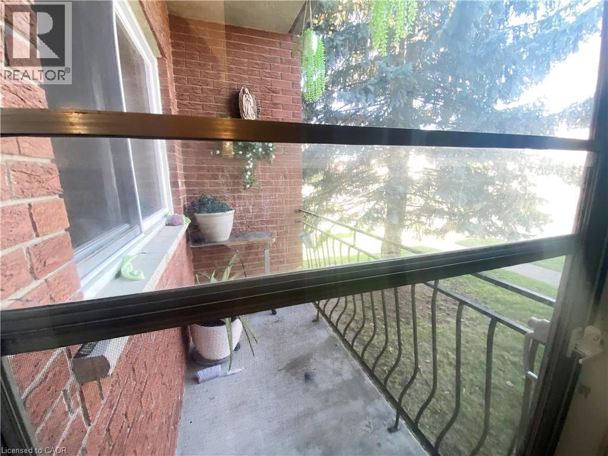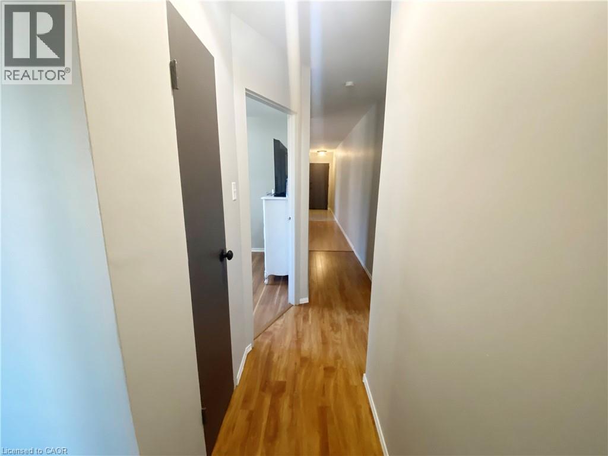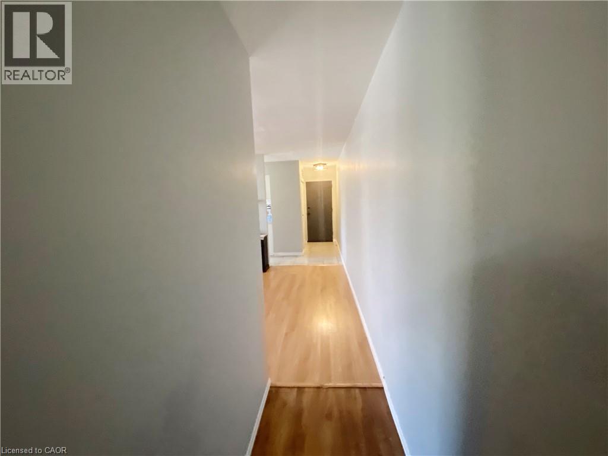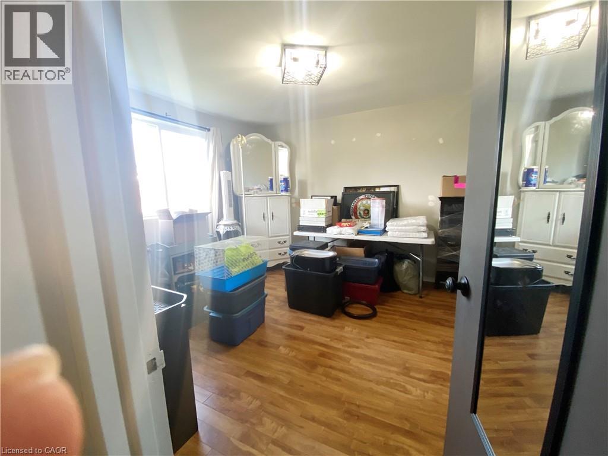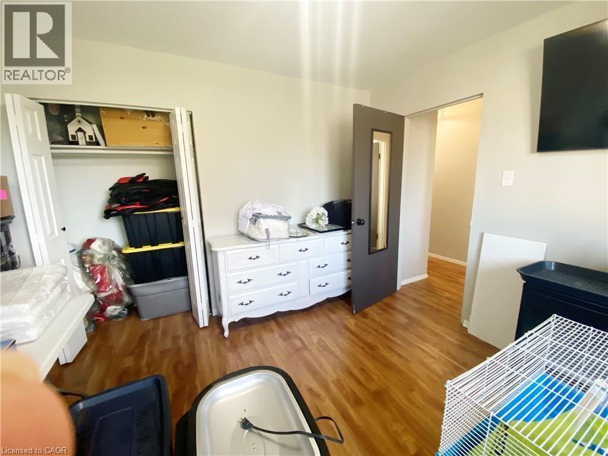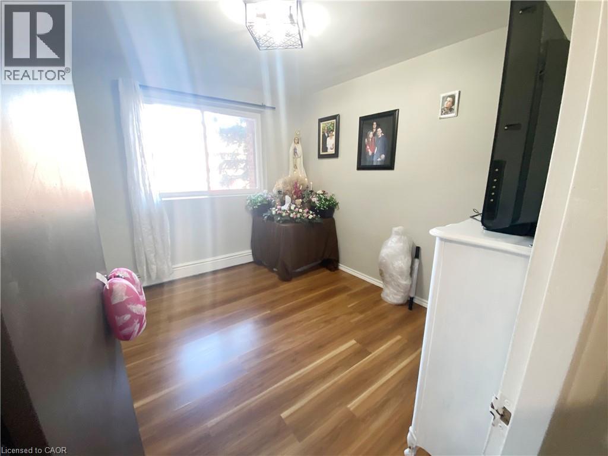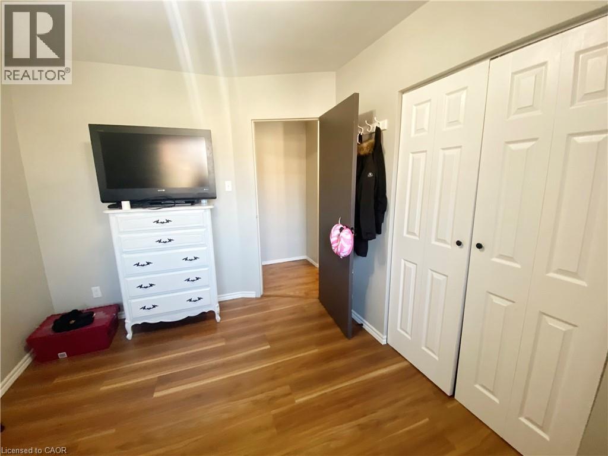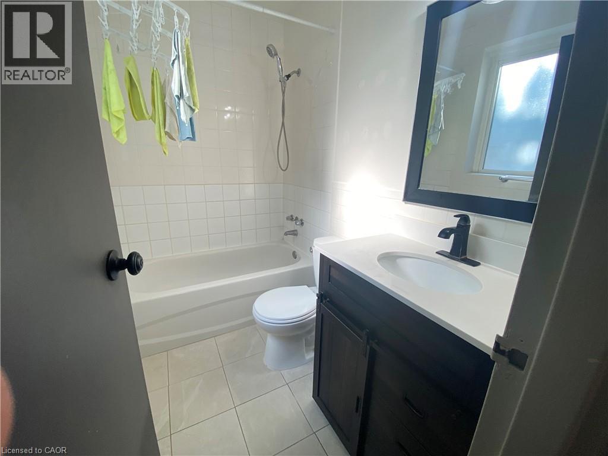2 Bedroom
1 Bathroom
730 ft2
None
Hot Water Radiator Heat
$1,799 MonthlyHeat, Water
Step into this charming and spacious two-bedroom apartment at 163 Chandler Drive in Kitchener! Beautifully renovated, this bright, carpet-free home offers a fresh modern feel with stylish finishes throughout. Enjoy a thoughtfully designed layout featuring a contemporary kitchen with ample cabinet space, a generous dining area, and a comfortable living room that’s perfect for relaxing or entertaining. Large windows fill the space with natural light, creating a warm and welcoming atmosphere, the balcony creates a beautiful space to have your morning coffee or relax after work. Both bedrooms are well-sized, offering plenty of closet space and versatility. You’ll love the location—just minutes from shopping, schools, parks, and major highways, giving you the perfect balance of convenience and tranquility. The well-maintained, quiet building features secure entry, surveillance cameras, coin-operated laundry facilities, and a private storage locker for each unit. One parking space is also included for your convenience. Don’t miss the opportunity to make this bright, modern space your new home—book your showing today! (id:43503)
Property Details
|
MLS® Number
|
40779446 |
|
Property Type
|
Single Family |
|
Neigbourhood
|
Laurentian Hills |
|
Amenities Near By
|
Park, Playground, Public Transit, Schools, Shopping |
|
Community Features
|
Community Centre |
|
Features
|
Balcony, Laundry- Coin Operated |
|
Parking Space Total
|
1 |
|
Storage Type
|
Locker |
Building
|
Bathroom Total
|
1 |
|
Bedrooms Above Ground
|
2 |
|
Bedrooms Total
|
2 |
|
Appliances
|
Refrigerator, Stove, Hood Fan |
|
Basement Type
|
None |
|
Construction Style Attachment
|
Attached |
|
Cooling Type
|
None |
|
Exterior Finish
|
Brick |
|
Heating Fuel
|
Natural Gas |
|
Heating Type
|
Hot Water Radiator Heat |
|
Stories Total
|
1 |
|
Size Interior
|
730 Ft2 |
|
Type
|
Apartment |
|
Utility Water
|
Municipal Water |
Land
|
Access Type
|
Highway Access |
|
Acreage
|
No |
|
Land Amenities
|
Park, Playground, Public Transit, Schools, Shopping |
|
Sewer
|
Municipal Sewage System |
|
Size Depth
|
96 Ft |
|
Size Frontage
|
150 Ft |
|
Size Total Text
|
Unknown |
|
Zoning Description
|
R2 |
Rooms
| Level |
Type |
Length |
Width |
Dimensions |
|
Main Level |
4pc Bathroom |
|
|
4'10'' x 7'4'' |
|
Main Level |
Primary Bedroom |
|
|
12'2'' x 11'6'' |
|
Main Level |
Bedroom |
|
|
9'0'' x 10'10'' |
|
Main Level |
Living Room |
|
|
18'6'' x 11'2'' |
|
Main Level |
Kitchen |
|
|
11'2'' x 12'6'' |
https://www.realtor.ca/real-estate/28994465/163-chandler-drive-unit-11-kitchener

