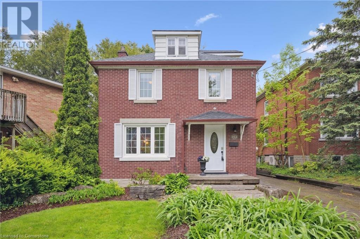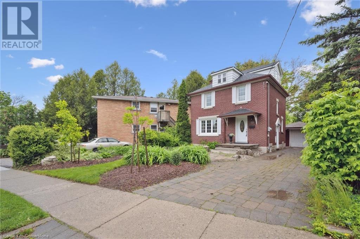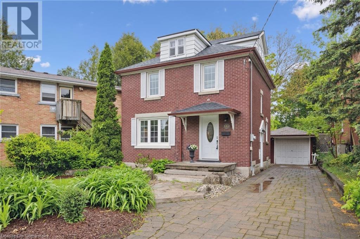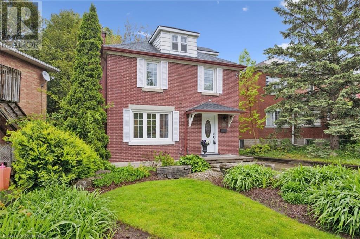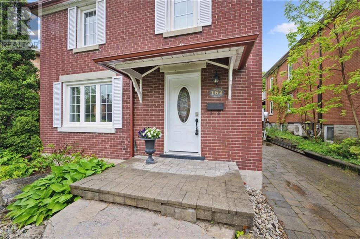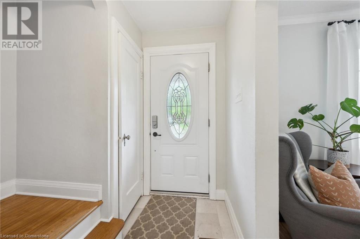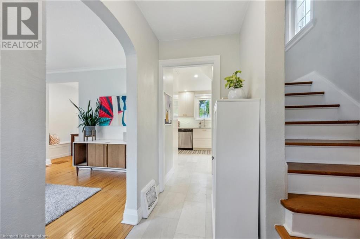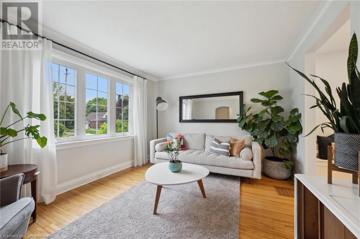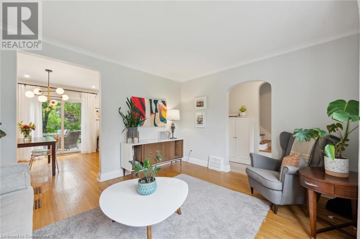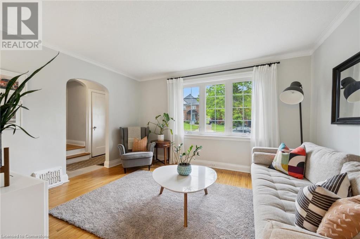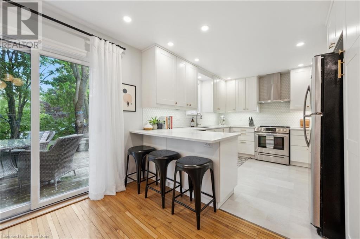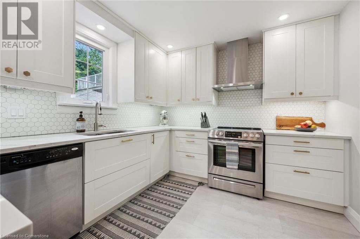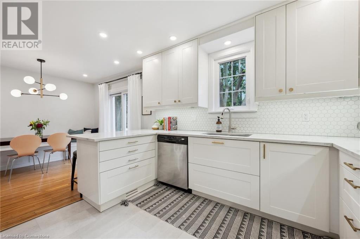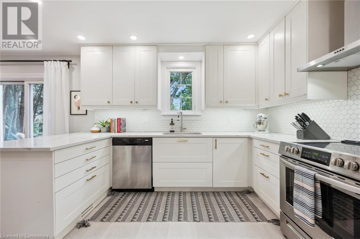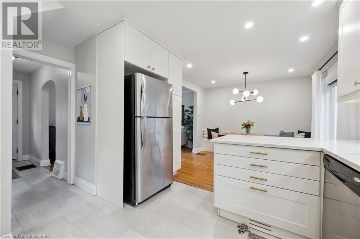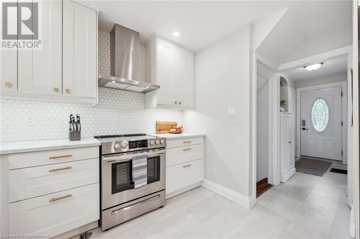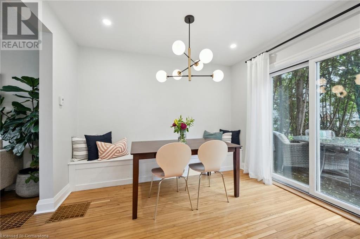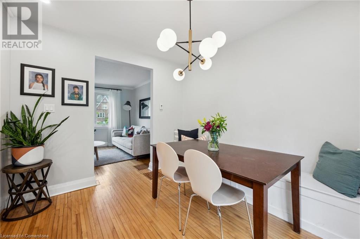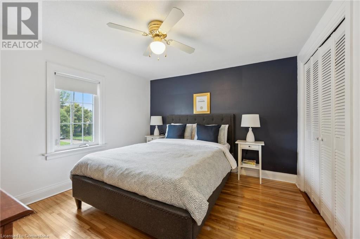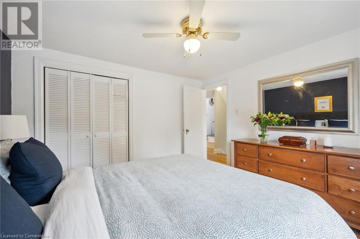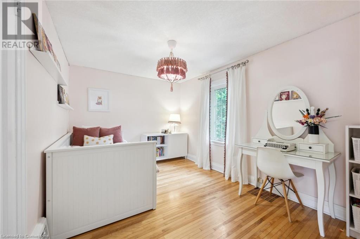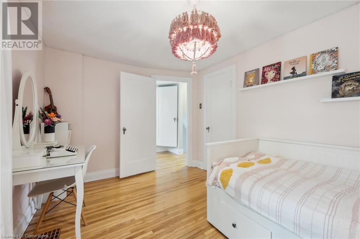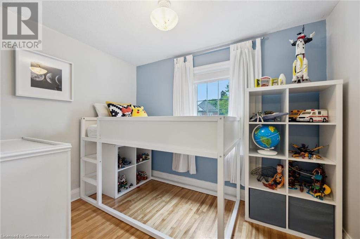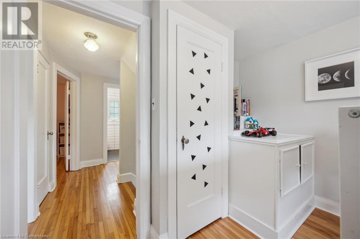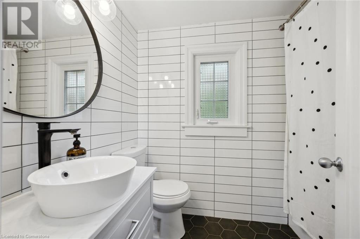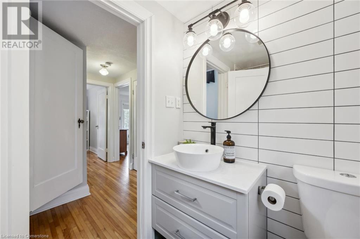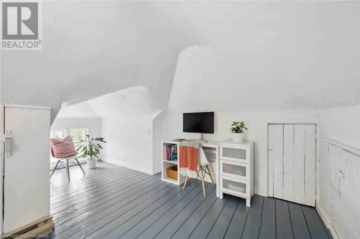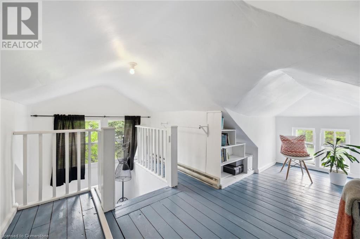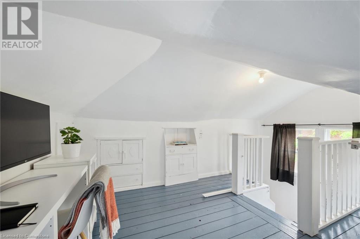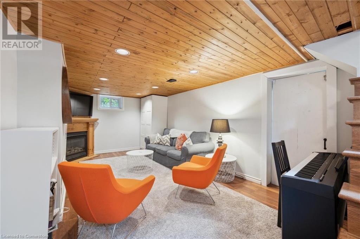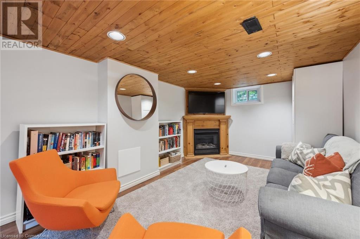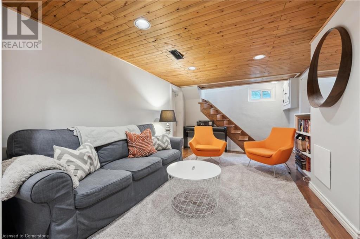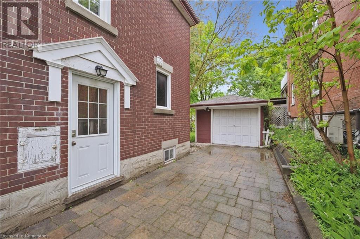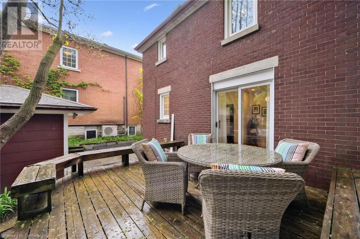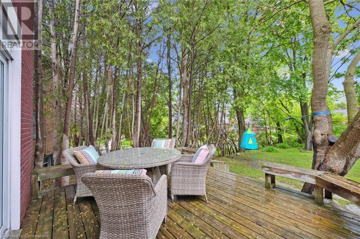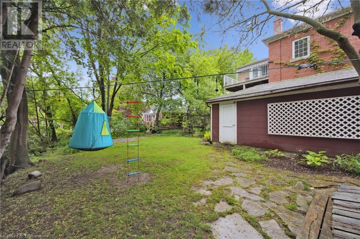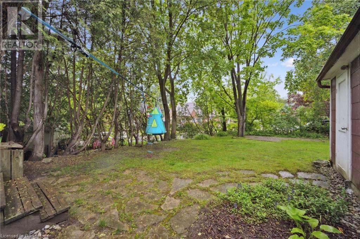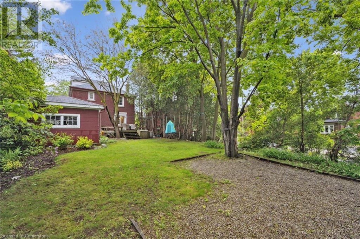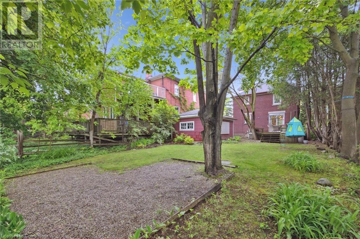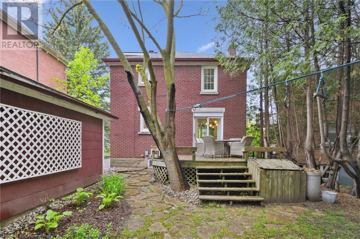3 Bedroom
1 Bathroom
1,400 ft2
Fireplace
Central Air Conditioning
Forced Air
Landscaped
$749,900
This charming home is perfectly situated just a 10-minute walk along the Spurline Trail to Uptown Waterloo and the LRT—offering unbeatable convenience and lifestyle. Inside, you’ll find hardwood flooring throughout and a beautifully updated kitchen and bathroom featuring granite countertops and stainless steel appliances. Sliding doors off the dining room lead to a private backyard oasis—ideal for entertaining or relaxing. Additional features include a finished basement with gas fireplace, perfect for a family room or home theatre, a unique hideaway attic space, and a detached garage with hydro. The home also boasts a stone driveway and front entrance, adding great curb appeal. Side door entrance offering potential for AirBnB…single toilet in laundry area with a rough in for shower. All of this in a family-friendly neighborhood close to excellent schools, shopping, and parks! (id:43503)
Property Details
|
MLS® Number
|
40733492 |
|
Property Type
|
Single Family |
|
Neigbourhood
|
Preston |
|
Amenities Near By
|
Hospital, Park, Place Of Worship, Playground, Public Transit, Schools, Shopping |
|
Equipment Type
|
Water Heater |
|
Parking Space Total
|
4 |
|
Rental Equipment Type
|
Water Heater |
Building
|
Bathroom Total
|
1 |
|
Bedrooms Above Ground
|
3 |
|
Bedrooms Total
|
3 |
|
Appliances
|
Dishwasher, Dryer, Refrigerator, Stove, Water Softener, Washer |
|
Basement Development
|
Partially Finished |
|
Basement Type
|
Full (partially Finished) |
|
Construction Style Attachment
|
Detached |
|
Cooling Type
|
Central Air Conditioning |
|
Exterior Finish
|
Brick |
|
Fireplace Present
|
Yes |
|
Fireplace Total
|
1 |
|
Foundation Type
|
Poured Concrete |
|
Heating Fuel
|
Natural Gas |
|
Heating Type
|
Forced Air |
|
Stories Total
|
3 |
|
Size Interior
|
1,400 Ft2 |
|
Type
|
House |
|
Utility Water
|
Municipal Water |
Parking
Land
|
Access Type
|
Road Access |
|
Acreage
|
No |
|
Land Amenities
|
Hospital, Park, Place Of Worship, Playground, Public Transit, Schools, Shopping |
|
Landscape Features
|
Landscaped |
|
Sewer
|
Municipal Sewage System |
|
Size Depth
|
128 Ft |
|
Size Frontage
|
41 Ft |
|
Size Total Text
|
Under 1/2 Acre |
|
Zoning Description
|
Gr1 |
Rooms
| Level |
Type |
Length |
Width |
Dimensions |
|
Second Level |
4pc Bathroom |
|
|
Measurements not available |
|
Second Level |
Bedroom |
|
|
12'8'' x 9'0'' |
|
Second Level |
Primary Bedroom |
|
|
11'5'' x 10'8'' |
|
Third Level |
Loft |
|
|
10'0'' x 10'0'' |
|
Lower Level |
Other |
|
|
13'0'' x 10'0'' |
|
Main Level |
Bedroom |
|
|
9'9'' x 9'0'' |
|
Main Level |
Kitchen |
|
|
11'6'' x 10'0'' |
|
Main Level |
Dining Room |
|
|
11'2'' x 10'0'' |
|
Main Level |
Dining Room |
|
|
13'6'' x 11'2'' |
|
Main Level |
Living Room |
|
|
13'6'' x 11'2'' |
https://www.realtor.ca/real-estate/28382763/162-moore-street-s-waterloo

