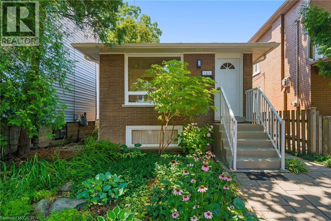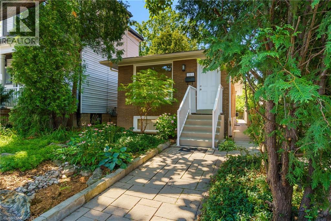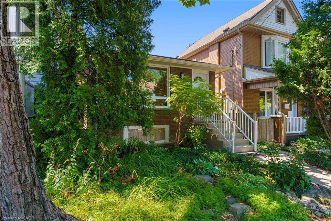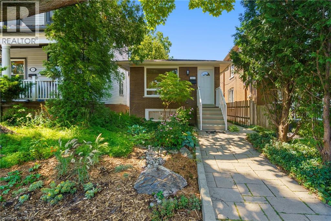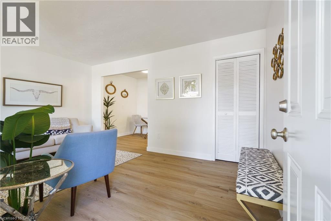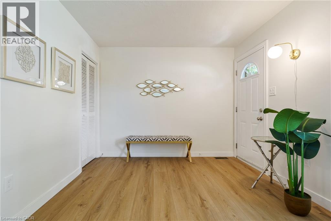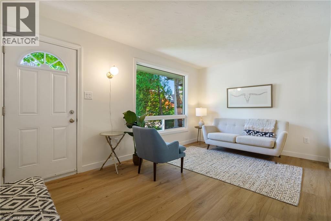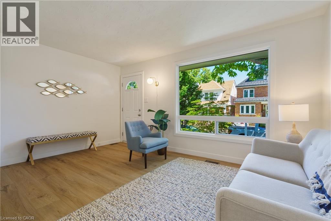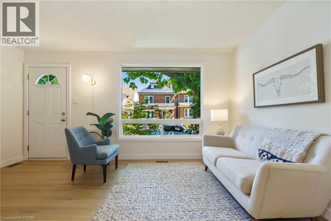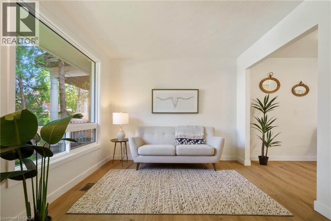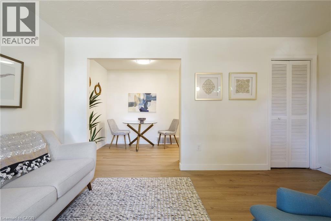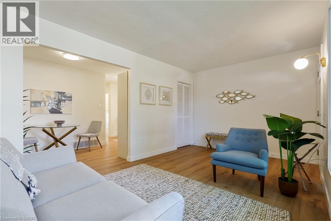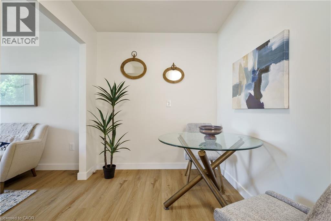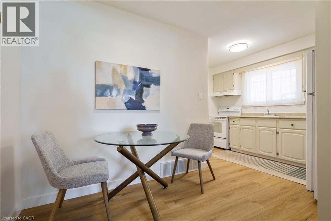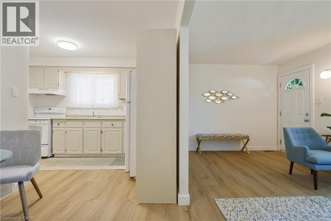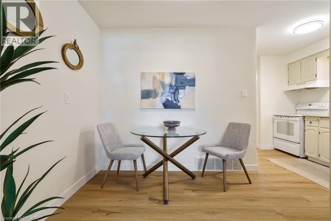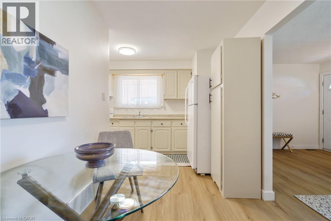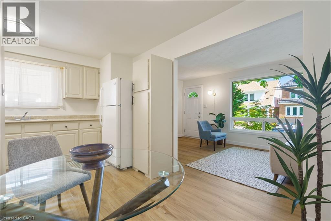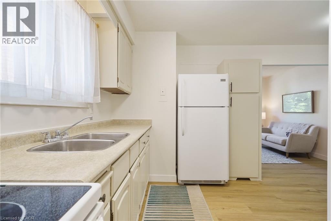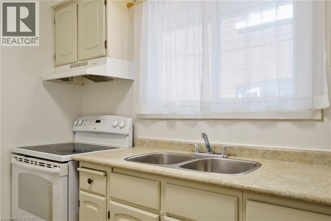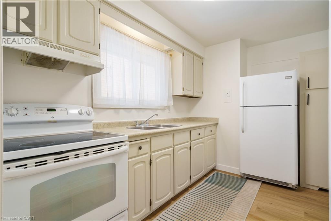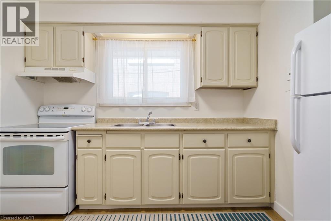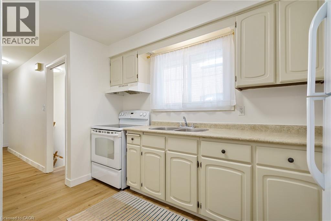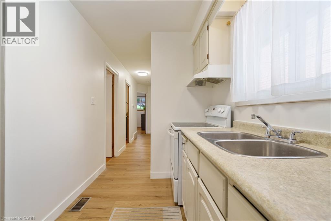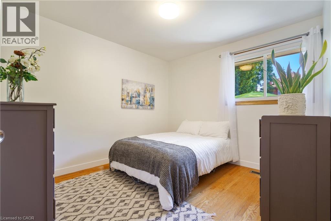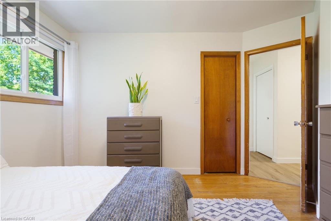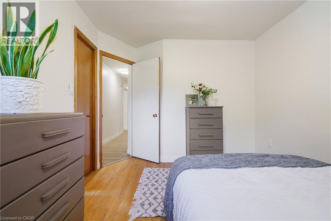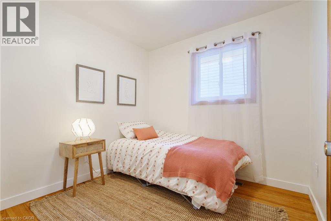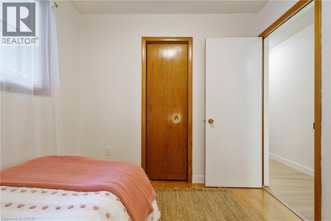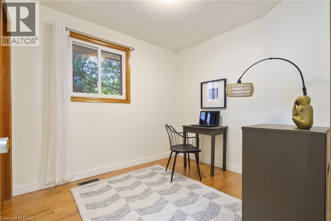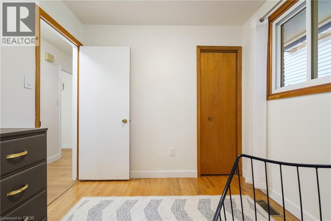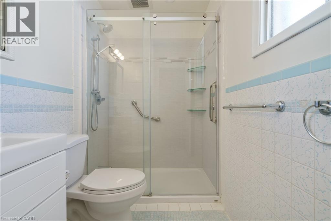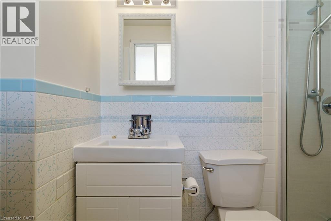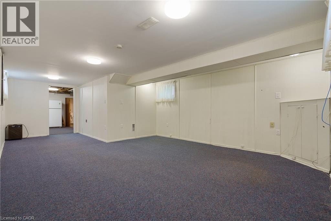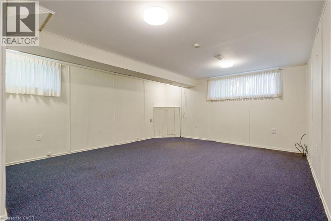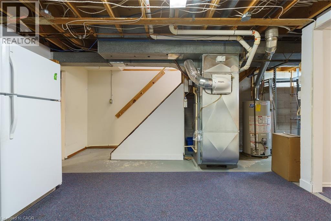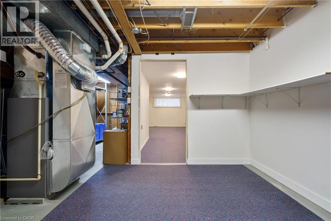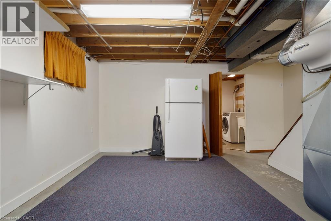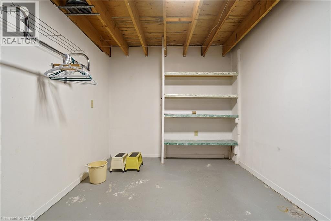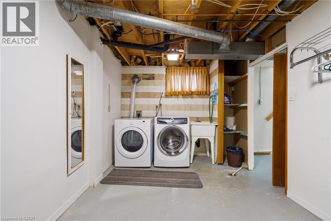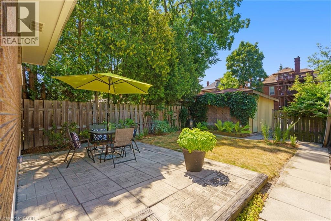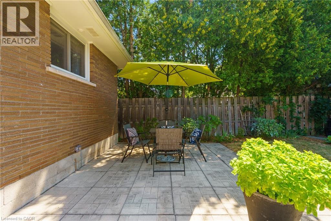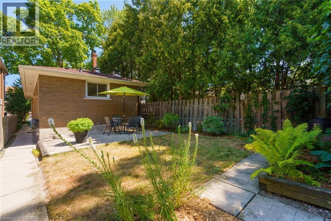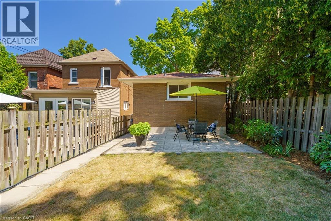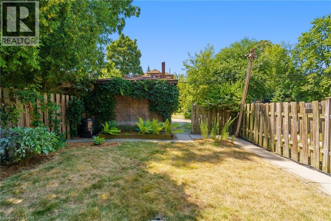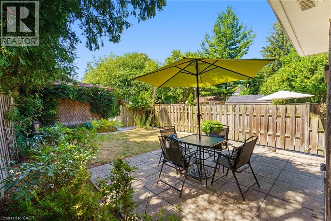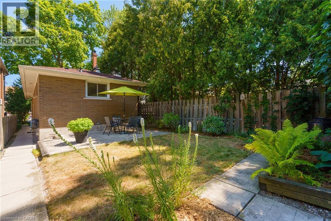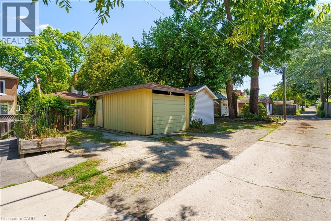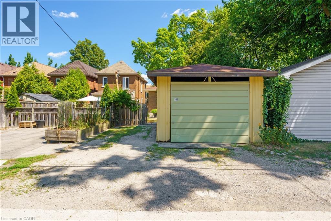161 Homewood Avenue Hamilton, Ontario L8P 2M6
3 Bedroom
1 Bathroom
867 ft2
Bungalow
Central Air Conditioning
Forced Air
$699,000
Discover this beautifully appointed 3-bedroom bungalow situated on one of Kirkendall’s most sought-after streets. This home features a thoughtfully landscaped garden, a cozy and private backyard perfect for relaxing or entertaining, and rare private parking for up to 3 vehicles. A true gem in a desirable neighbourhood—don’t miss your chance to make it yours! (id:43503)
Property Details
| MLS® Number | 40754268 |
| Property Type | Single Family |
| Neigbourhood | Kirkendall North |
| Amenities Near By | Golf Nearby, Hospital, Park, Public Transit, Schools |
| Equipment Type | Water Heater |
| Parking Space Total | 2 |
| Rental Equipment Type | Water Heater |
Building
| Bathroom Total | 1 |
| Bedrooms Above Ground | 3 |
| Bedrooms Total | 3 |
| Appliances | Dryer, Refrigerator, Stove, Washer |
| Architectural Style | Bungalow |
| Basement Development | Partially Finished |
| Basement Type | Full (partially Finished) |
| Constructed Date | 1974 |
| Construction Style Attachment | Detached |
| Cooling Type | Central Air Conditioning |
| Exterior Finish | Brick |
| Heating Type | Forced Air |
| Stories Total | 1 |
| Size Interior | 867 Ft2 |
| Type | House |
| Utility Water | Municipal Water |
Parking
| Detached Garage |
Land
| Access Type | Highway Access |
| Acreage | No |
| Land Amenities | Golf Nearby, Hospital, Park, Public Transit, Schools |
| Sewer | Municipal Sewage System |
| Size Depth | 124 Ft |
| Size Frontage | 24 Ft |
| Size Total Text | Under 1/2 Acre |
| Zoning Description | D |
Rooms
| Level | Type | Length | Width | Dimensions |
|---|---|---|---|---|
| Basement | Storage | 23'0'' x 14'10'' | ||
| Basement | Laundry Room | 14'8'' x 8'7'' | ||
| Basement | Family Room | 25'11'' x 14'7'' | ||
| Main Level | 3pc Bathroom | 9'8'' x 4'11'' | ||
| Main Level | Primary Bedroom | 10'10'' x 9'11'' | ||
| Main Level | Bedroom | 9'4'' x 8'6'' | ||
| Main Level | Bedroom | 8'10'' x 8'5'' | ||
| Main Level | Kitchen | 11'9'' x 6'5'' | ||
| Main Level | Dining Room | 8'10'' x 7'10'' | ||
| Main Level | Living Room | 15'3'' x 9'10'' |
https://www.realtor.ca/real-estate/28646111/161-homewood-avenue-hamilton
Contact Us
Contact us for more information

