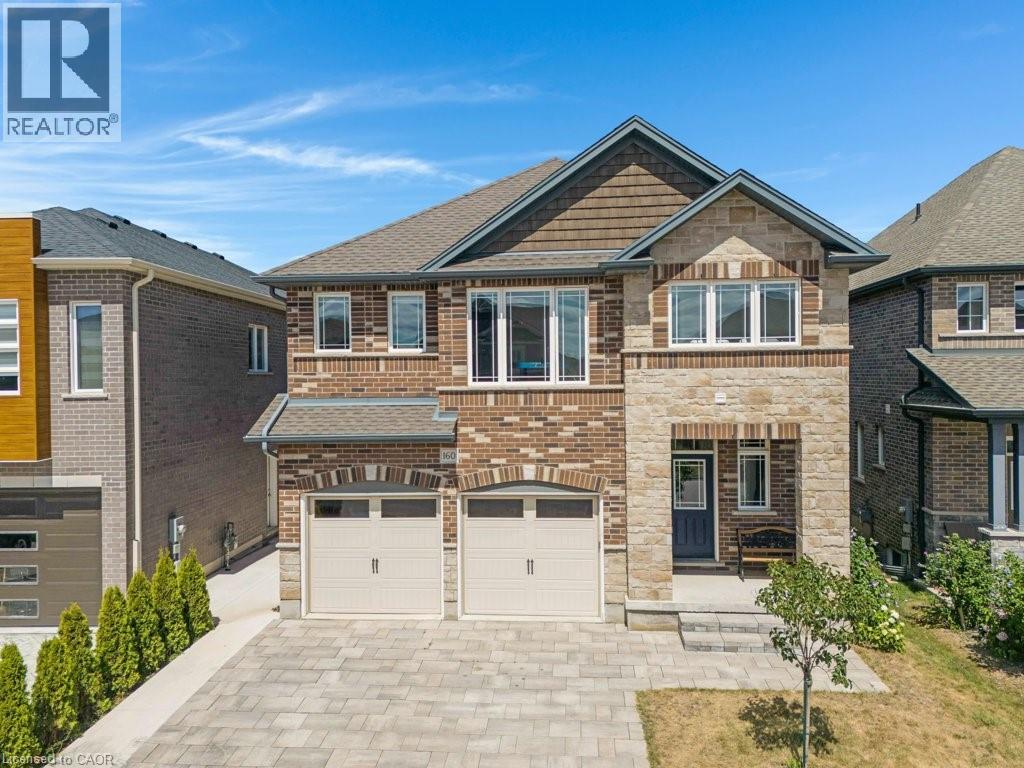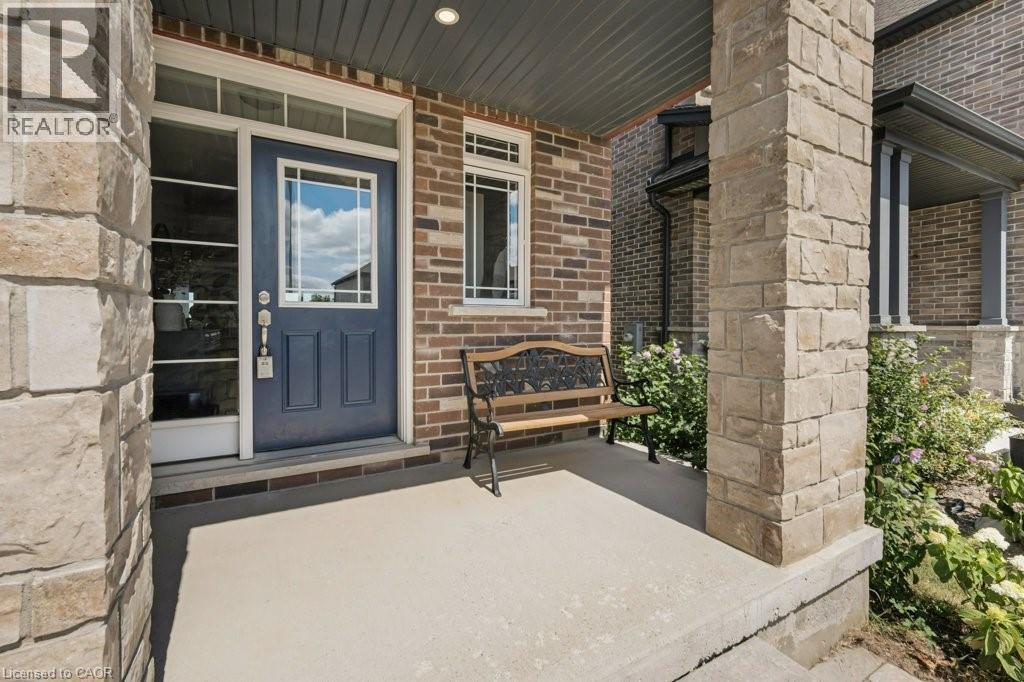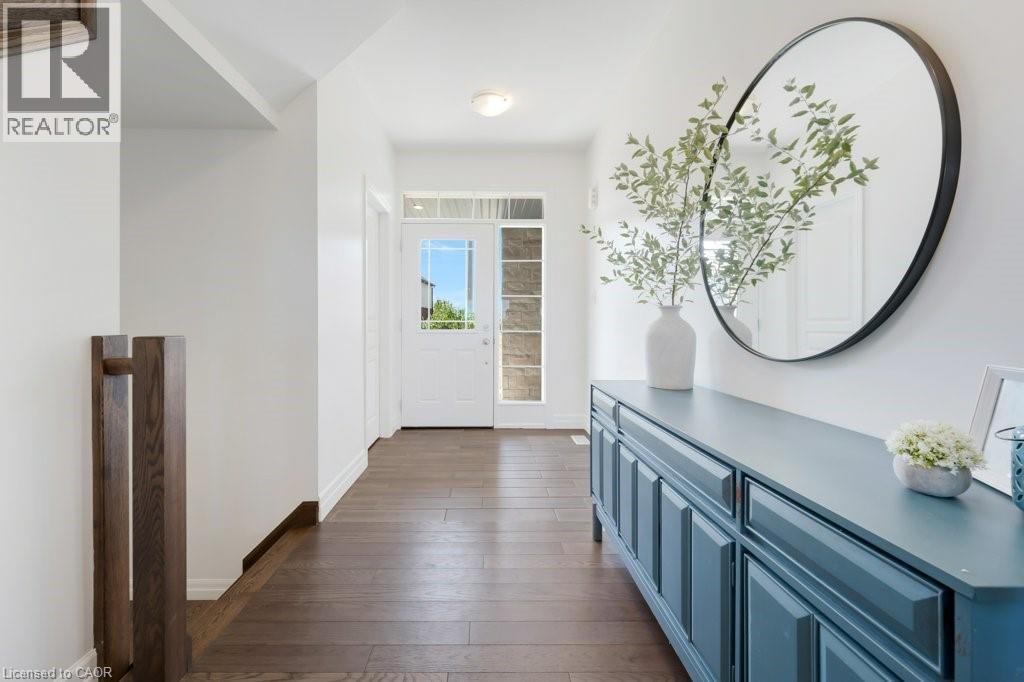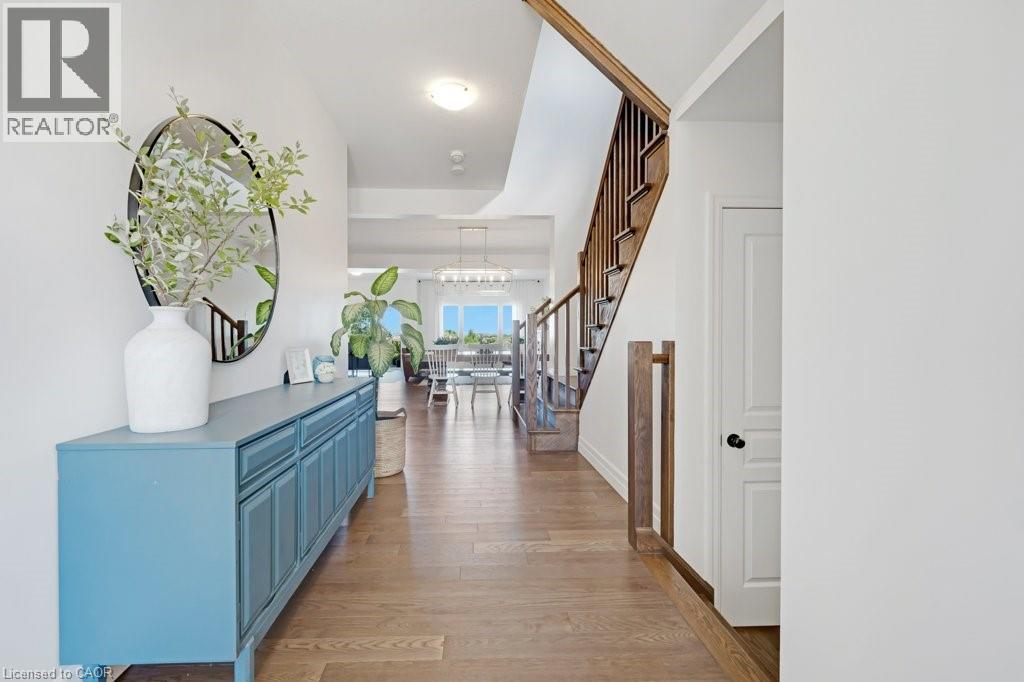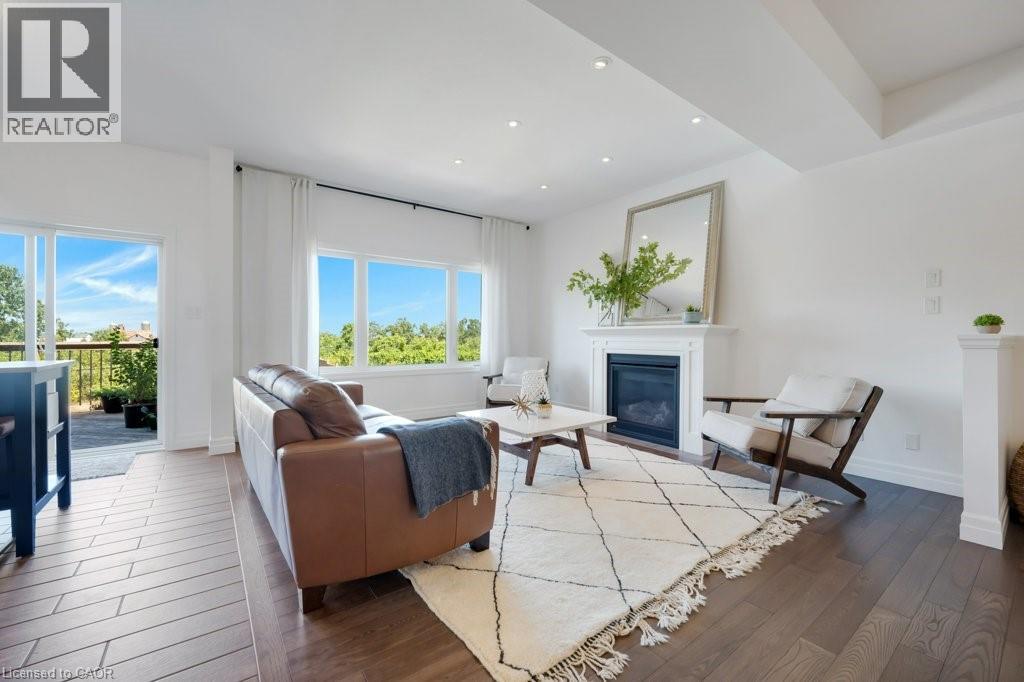160 Freure Drive Cambridge, Ontario N1S 0B4
$1,389,000
Be sure to see this exquisite 2900 sq ft family home that you won't want to miss! This property is located adjacent to Lynn Freure Park and playground, offering a fantastic setting for families. The expansive 157' lot provides ample space for outdoor activities, featuring an above-ground pool, fruit trees, and a large, fully fenced patio with paver stones. Inside, the home boasts an open-concept living room, dining room, and kitchen, all with porcelain tile and hardwood flooring and pot lighting. These areas offer a lovely distant view of the farmland behind the property. The kitchen is equipped with white cabinetry, quartz countertops, stainless steel appliances, and a centre island, with a walkout to a balcony that steps down to the yard. A versatile office or den on the main floor provides additional privacy and extra space. Upstairs, you'll find a spacious family room with three sunny windows, ideal for a kids' playroom. There are also three large bedrooms, each with a walk-in closet. The primary ensuite bathroom features a tile floor, glass shower, soaker tub, and two sinks. A shared family bathroom serves the other two bedrooms, and the laundry is conveniently located on this level. The walkout basement includes a spacious rec room with a patio door and large windows, plus a two-piece bathroom. Additionally, the walkout basement has a private entry to a one-bedroom apartment, complete with a kitchen, three-piece bath, bedroom, and living room, all with luxury vinyl flooring. This apartment is currently vacant and ready to suit your needs. (id:43503)
Property Details
| MLS® Number | 40758576 |
| Property Type | Single Family |
| Amenities Near By | Hospital, Park, Playground |
| Community Features | School Bus |
| Equipment Type | None |
| Features | Backs On Greenbelt, Conservation/green Belt, Paved Driveway, Automatic Garage Door Opener, In-law Suite |
| Parking Space Total | 5 |
| Pool Type | Above Ground Pool |
| Rental Equipment Type | None |
| View Type | View (panoramic) |
Building
| Bathroom Total | 5 |
| Bedrooms Above Ground | 3 |
| Bedrooms Below Ground | 1 |
| Bedrooms Total | 4 |
| Appliances | Dishwasher, Dryer, Refrigerator, Water Softener, Water Purifier, Washer, Range - Gas, Microwave Built-in, Garage Door Opener |
| Architectural Style | 2 Level |
| Basement Development | Finished |
| Basement Type | Full (finished) |
| Constructed Date | 2018 |
| Construction Style Attachment | Detached |
| Cooling Type | Central Air Conditioning |
| Exterior Finish | Brick, Stone |
| Fireplace Present | Yes |
| Fireplace Total | 1 |
| Foundation Type | Poured Concrete |
| Half Bath Total | 2 |
| Heating Fuel | Natural Gas |
| Heating Type | Forced Air |
| Stories Total | 2 |
| Size Interior | 2,793 Ft2 |
| Type | House |
| Utility Water | Municipal Water |
Parking
| Attached Garage |
Land
| Acreage | No |
| Fence Type | Fence |
| Land Amenities | Hospital, Park, Playground |
| Sewer | Municipal Sewage System |
| Size Depth | 157 Ft |
| Size Frontage | 38 Ft |
| Size Total Text | Under 1/2 Acre |
| Zoning Description | R5 |
Rooms
| Level | Type | Length | Width | Dimensions |
|---|---|---|---|---|
| Second Level | Laundry Room | 9'11'' x 7'0'' | ||
| Second Level | Bedroom | 16'9'' x 11'10'' | ||
| Second Level | 4pc Bathroom | 6'1'' x 13' | ||
| Second Level | Bedroom | 16'9'' x 11'0'' | ||
| Second Level | Full Bathroom | 11'3'' x 12'6'' | ||
| Second Level | Primary Bedroom | 23'5'' x 14'6'' | ||
| Second Level | Family Room | 19'7'' x 13'8'' | ||
| Basement | 3pc Bathroom | 6'4'' x 9'1'' | ||
| Basement | Storage | 10'0'' x 16'2'' | ||
| Basement | Utility Room | 10'6'' x 19'3'' | ||
| Basement | Bedroom | 12'4'' x 9'1'' | ||
| Basement | Kitchen | 8'9'' x 9'11'' | ||
| Basement | Living Room | 8'11'' x 10'4'' | ||
| Basement | Recreation Room | 20'0'' x 12'3'' | ||
| Basement | 2pc Bathroom | 3'2'' x 7'2'' | ||
| Main Level | 2pc Bathroom | 5'5'' x 6'11'' | ||
| Main Level | Den | 13'1'' x 10'7'' | ||
| Main Level | Kitchen | 17'0'' x 11'9'' | ||
| Main Level | Dining Room | 16'5'' x 15'2'' | ||
| Main Level | Living Room | 16'5'' x 15'1'' |
https://www.realtor.ca/real-estate/28754215/160-freure-drive-cambridge
Contact Us
Contact us for more information

