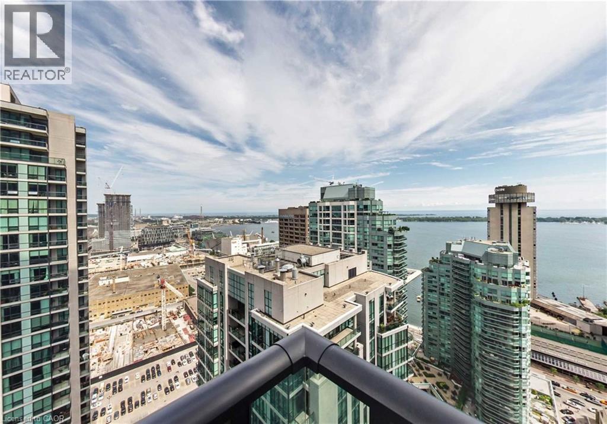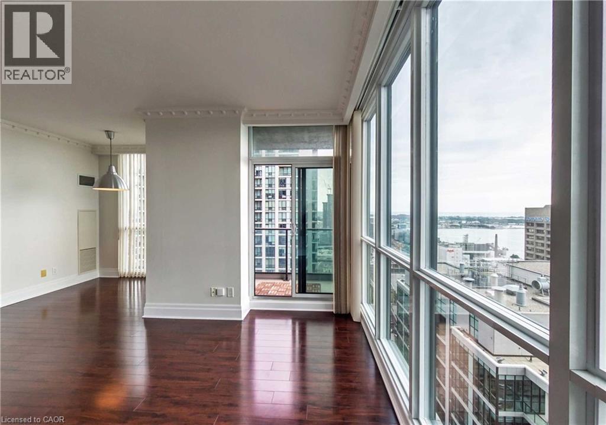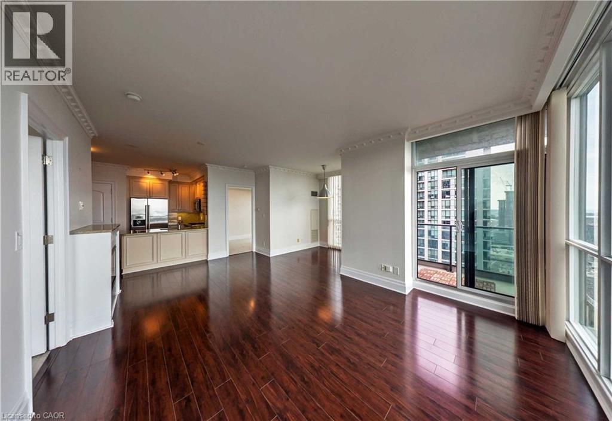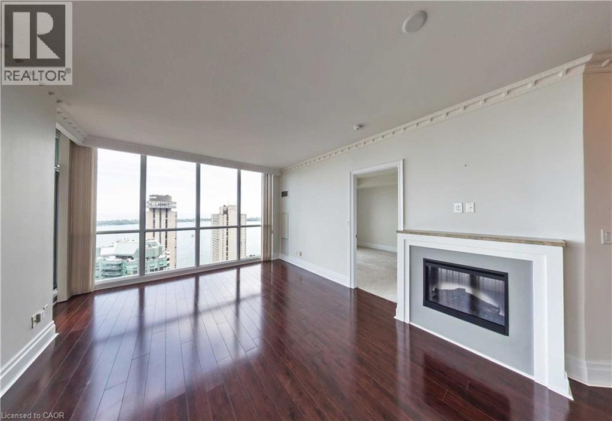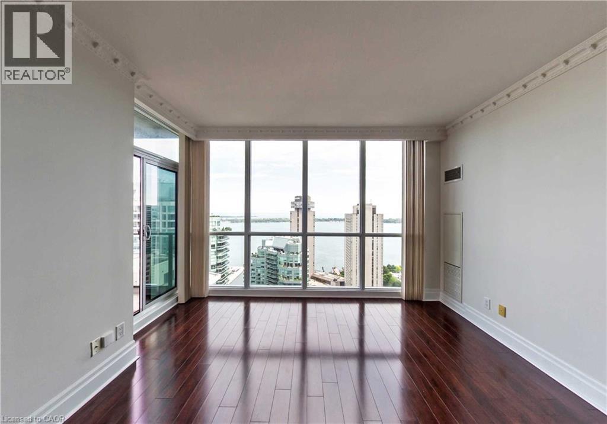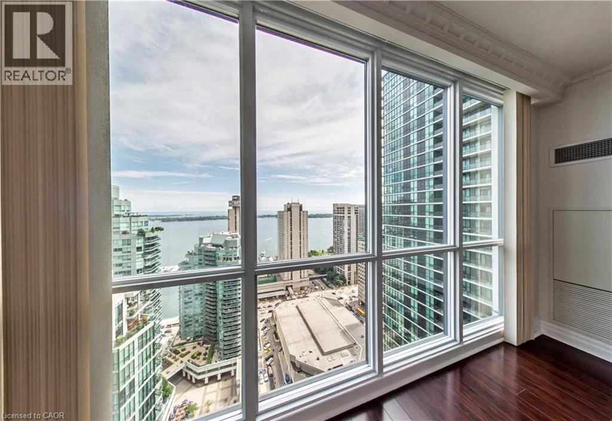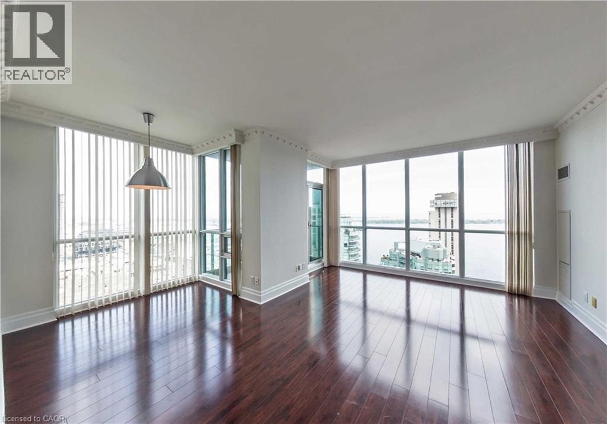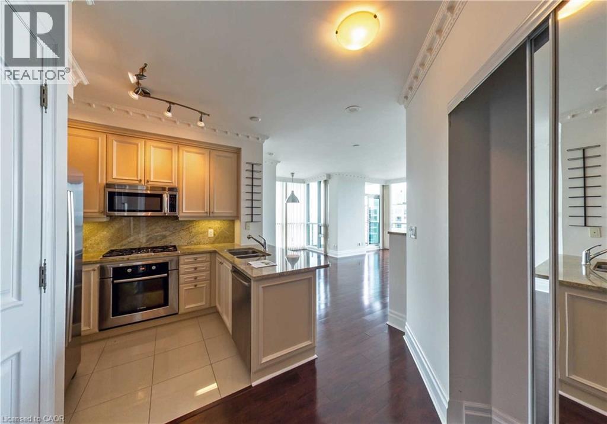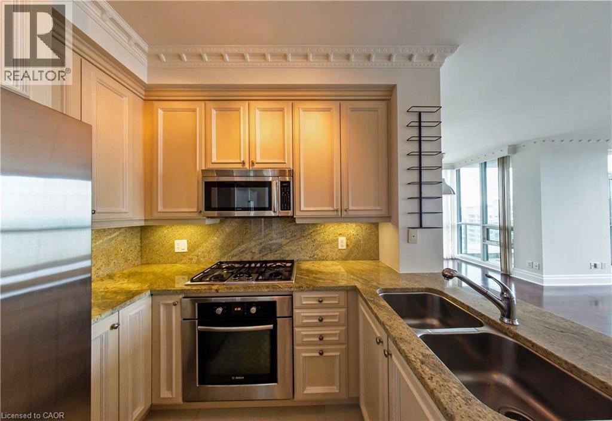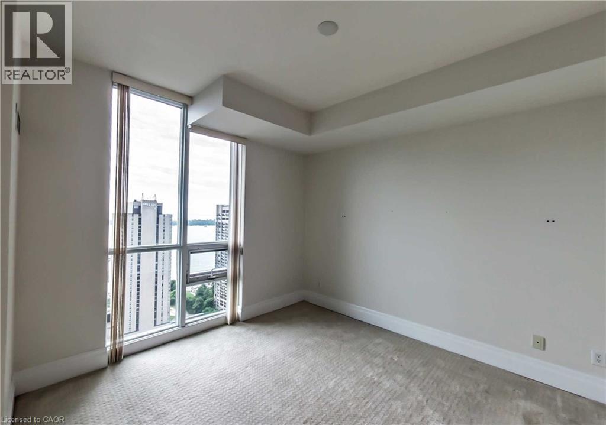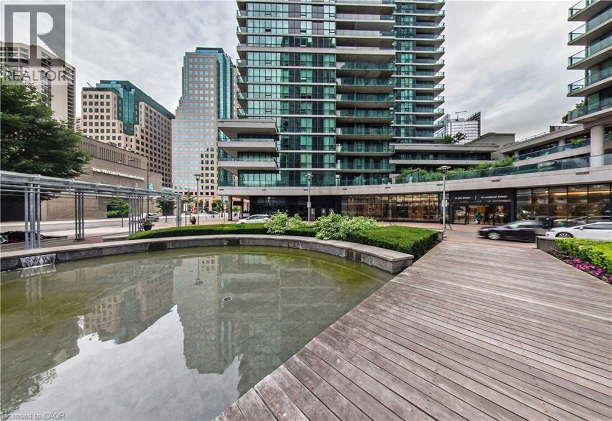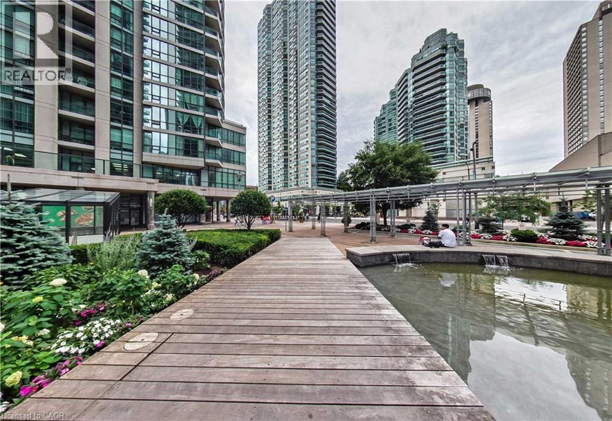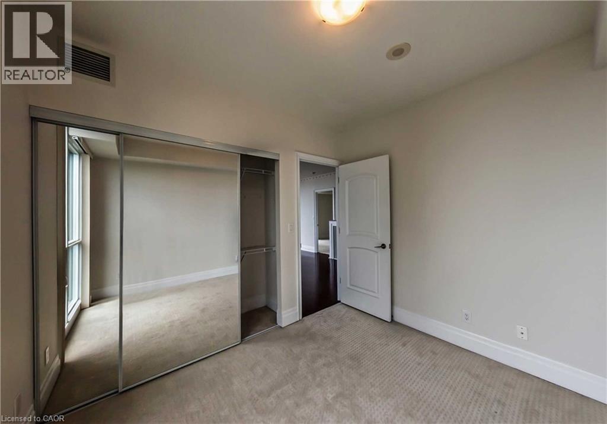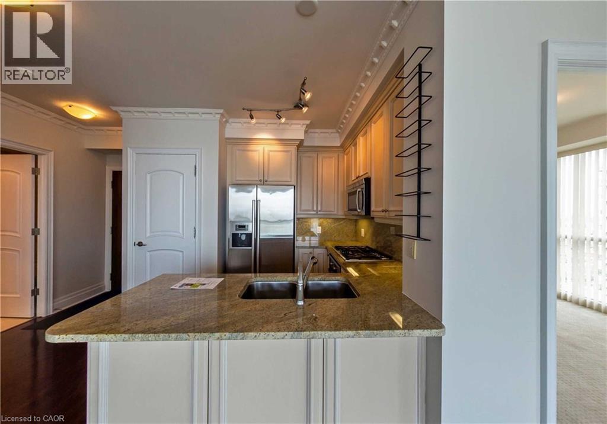16 Harbour Street Unit# 3408 Toronto, Ontario M5J 2Z7
3 Bedroom
2 Bathroom
1,100 ft2
Central Air Conditioning
Forced Air
$4,000 MonthlyOther, See Remarks
Available From 15th Of September 2025.Gorgeous 2 BR, Plus A Good Size Den,2 Parking Spaces And A Locker, Well kept in The Desirable Lake View area of Toronto.South East,Corner Unit.Lake Ontario View,High ceiling Crown Moulding.swimming Pool,Hot tubs, Sauna /Steam Room, Tennis, Racquet And Squash Courts Gym, Party Room,24 Hours concierge.Running track.Very Convenient Location,5 Minutes Walk to Union Subway Station,QEW and Longo’s. (id:43503)
Property Details
| MLS® Number | 40777750 |
| Property Type | Single Family |
| Neigbourhood | Harbourfront-CityPlace |
| Amenities Near By | Shopping |
| Features | Southern Exposure, Balcony |
| Parking Space Total | 2 |
| Storage Type | Locker |
Building
| Bathroom Total | 2 |
| Bedrooms Above Ground | 2 |
| Bedrooms Below Ground | 1 |
| Bedrooms Total | 3 |
| Appliances | Dishwasher, Dryer, Refrigerator, Stove, Washer |
| Basement Type | None |
| Construction Style Attachment | Attached |
| Cooling Type | Central Air Conditioning |
| Exterior Finish | Brick |
| Heating Fuel | Natural Gas |
| Heating Type | Forced Air |
| Stories Total | 1 |
| Size Interior | 1,100 Ft2 |
| Type | Apartment |
| Utility Water | Municipal Water |
Parking
| Underground | |
| Covered |
Land
| Acreage | No |
| Land Amenities | Shopping |
| Sewer | Municipal Sewage System |
| Size Total Text | Unknown |
| Zoning Description | R1 |
Rooms
| Level | Type | Length | Width | Dimensions |
|---|---|---|---|---|
| Main Level | 4pc Bathroom | Measurements not available | ||
| Main Level | 4pc Bathroom | Measurements not available | ||
| Main Level | Den | 8'0'' x 7'2'' | ||
| Main Level | Bedroom | 10'8'' x 9'0'' | ||
| Main Level | Primary Bedroom | 12'2'' x 11'0'' | ||
| Main Level | Kitchen | 8'2'' x 6'4'' | ||
| Main Level | Dining Room | 11'2'' x 11'5'' | ||
| Main Level | Living Room | 12'0'' x 9'2'' |
https://www.realtor.ca/real-estate/28970409/16-harbour-street-unit-3408-toronto
Contact Us
Contact us for more information

