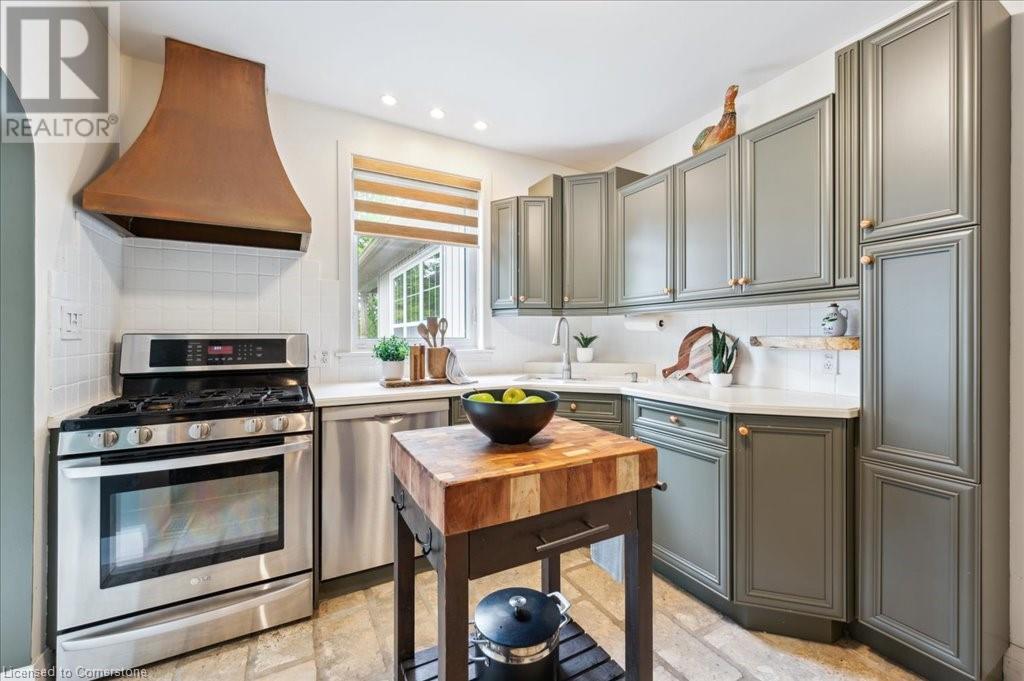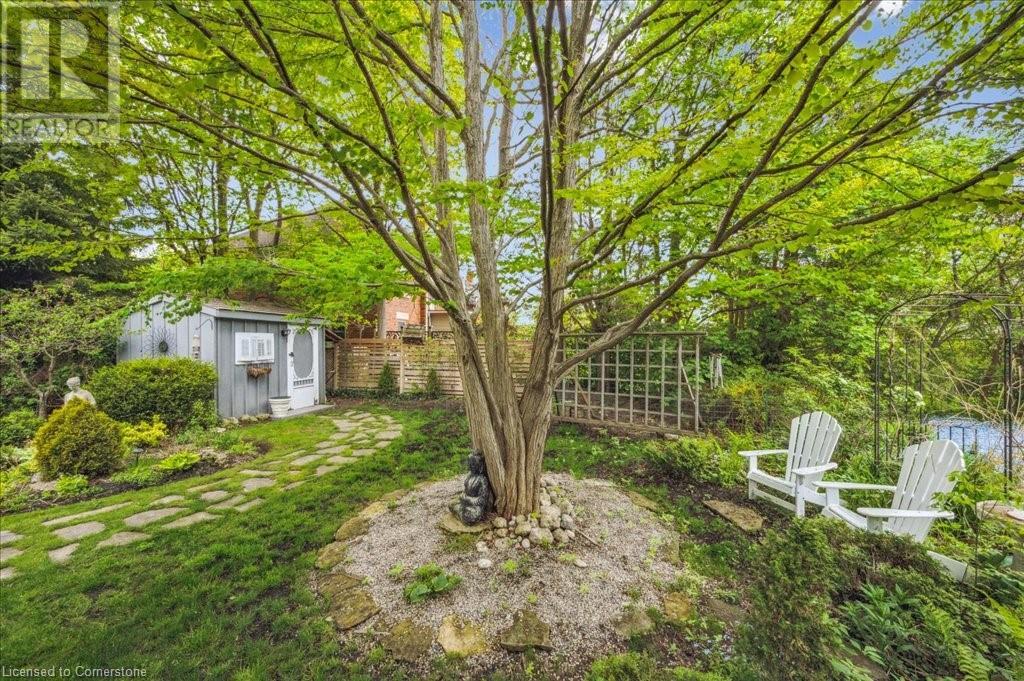16 Earl Street Kitchener, Ontario N2M 2V4
2 Bedroom
2 Bathroom
1,537 ft2
2 Level
Central Air Conditioning
Forced Air
$799,900
Charming and beautifully maintained home in Old Westmount, just steps from vibrant Belmont Village. The main floor offers a living room, formal dining room, stylish custom kitchen with stainless steel appliances, and a sun-filled family room with vaulted ceilings and walkout to a covered back porch and immaculately manicured backyard—perfect for entertaining or relaxing. Upstairs hosts spacious bedrooms and an updated bathroom. The finished rec room at the lower level provides extra living space for a home office or guest area. This home blends classic character with modern updates. (id:43503)
Property Details
| MLS® Number | 40728124 |
| Property Type | Single Family |
| Neigbourhood | Belmont Village |
| Amenities Near By | Golf Nearby, Hospital, Playground, Schools, Shopping |
| Community Features | Quiet Area, Community Centre, School Bus |
| Equipment Type | Water Heater |
| Parking Space Total | 2 |
| Rental Equipment Type | Water Heater |
| Structure | Shed |
Building
| Bathroom Total | 2 |
| Bedrooms Above Ground | 2 |
| Bedrooms Total | 2 |
| Appliances | Dishwasher, Dryer, Refrigerator, Stove, Water Softener, Washer |
| Architectural Style | 2 Level |
| Basement Development | Partially Finished |
| Basement Type | Full (partially Finished) |
| Constructed Date | 1940 |
| Construction Style Attachment | Detached |
| Cooling Type | Central Air Conditioning |
| Exterior Finish | Brick |
| Fire Protection | Smoke Detectors |
| Half Bath Total | 1 |
| Heating Fuel | Natural Gas |
| Heating Type | Forced Air |
| Stories Total | 2 |
| Size Interior | 1,537 Ft2 |
| Type | House |
| Utility Water | Municipal Water |
Parking
| Attached Garage |
Land
| Access Type | Road Access |
| Acreage | No |
| Land Amenities | Golf Nearby, Hospital, Playground, Schools, Shopping |
| Sewer | Municipal Sewage System |
| Size Depth | 120 Ft |
| Size Frontage | 47 Ft |
| Size Total Text | Under 1/2 Acre |
| Zoning Description | R2a |
Rooms
| Level | Type | Length | Width | Dimensions |
|---|---|---|---|---|
| Second Level | 4pc Bathroom | Measurements not available | ||
| Second Level | Bedroom | 11'1'' x 10'3'' | ||
| Second Level | Primary Bedroom | 10'11'' x 13'5'' | ||
| Basement | Recreation Room | 15'7'' x 10'6'' | ||
| Basement | Utility Room | 19'0'' x 10'4'' | ||
| Basement | Storage | 6'6'' x 6'2'' | ||
| Main Level | Family Room | 13'2'' x 12'5'' | ||
| Main Level | Dining Room | 10'11'' x 11'1'' | ||
| Main Level | Living Room | 10'11'' x 15'11'' | ||
| Main Level | Kitchen | 11'0'' x 12'8'' | ||
| Main Level | Bonus Room | 6'9'' x 7'7'' | ||
| Main Level | 2pc Bathroom | 4'0'' x 6'2'' |
https://www.realtor.ca/real-estate/28317479/16-earl-street-kitchener
Contact Us
Contact us for more information










































