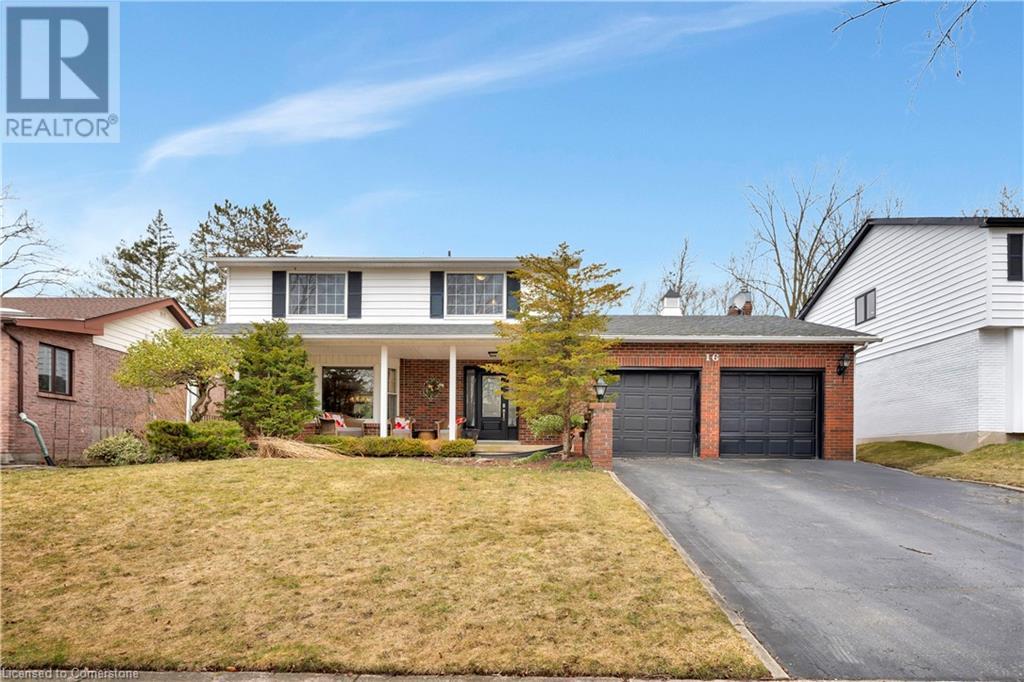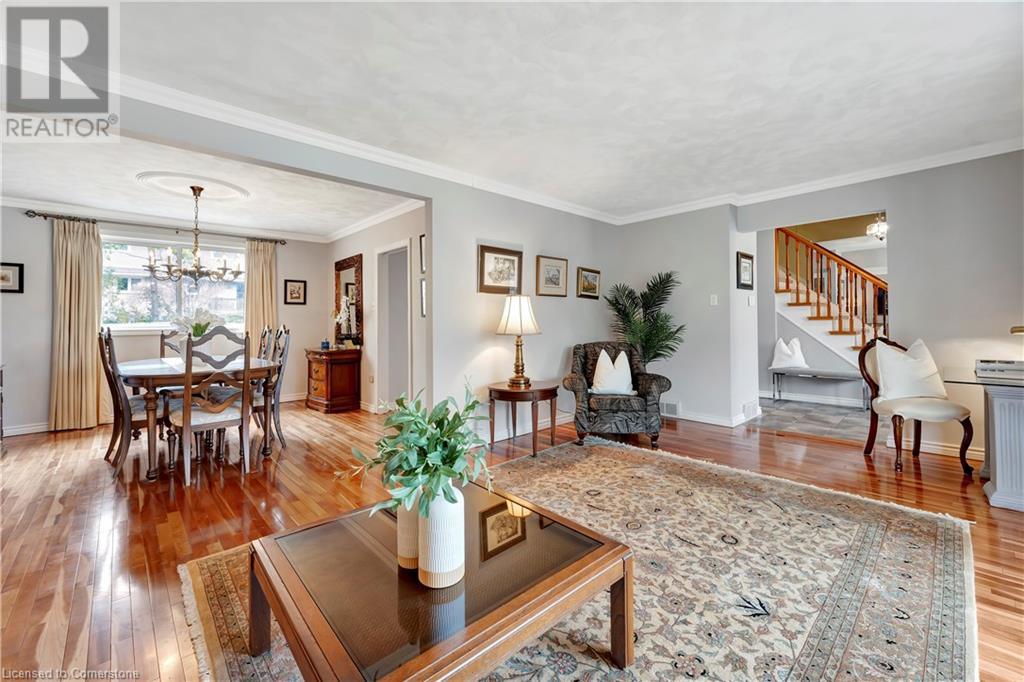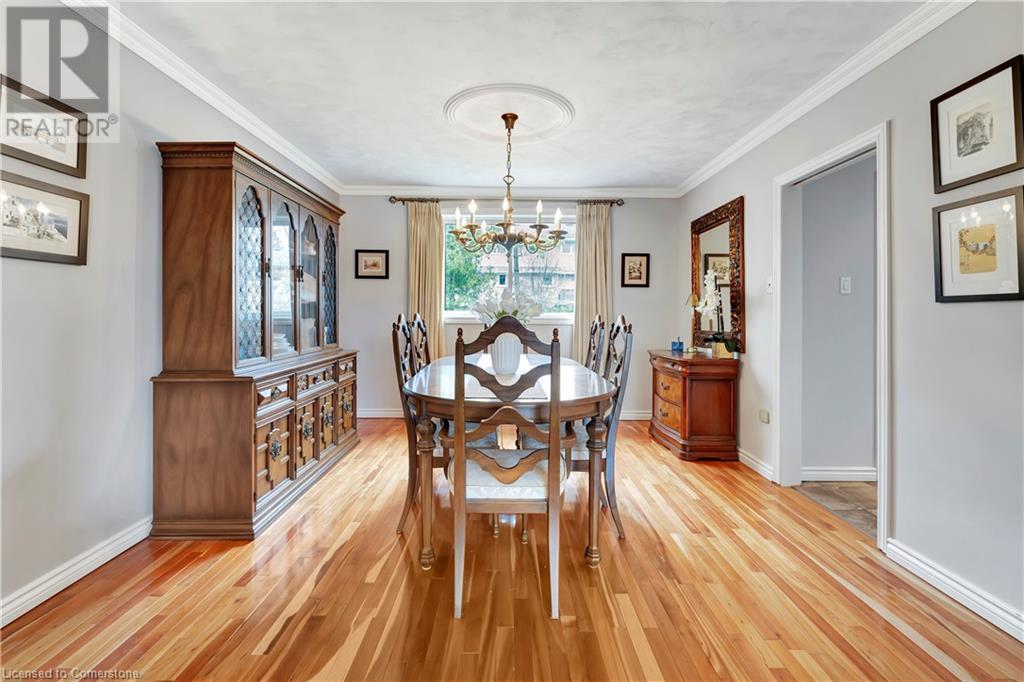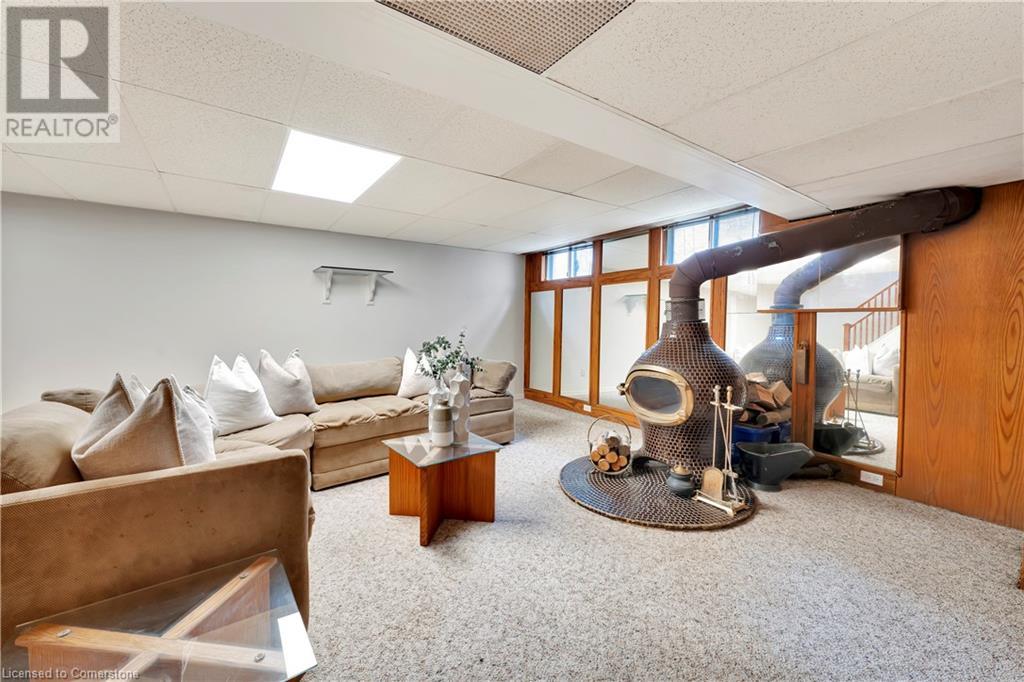3 Bedroom
4 Bathroom
2,564 ft2
2 Level
Fireplace
Central Air Conditioning
Forced Air
$999,999
Welcome to this custom built, two-storey home in Beechwood, being offered for this first time in 52 years! Nestled on a picturesque, tree-lined street, this property offers both charm and functionality. Upon entering, you are welcomed by a spacious foyer leading into a bright and large living room, full of natural light. The formal dining room flows seamlessly past the main floor laundry and a convenient two-piece powder room. The eat-in kitchen, complete with a cozy breakfast nook, overlooks the backyard, while the adjoining family room invites warmth and relaxation, offering direct access to the outdoor space. The second level boasts an oversized primary bedroom with a private ensuite, along with two generously sized additional bedrooms that share a full bath. The thoughtful design includes a three-bedroom layout on the upper floor, ensuring larger, more comfortable rooms. The finished basement offers an impressive 29’ x 18’ recreation room, highlighted by a charming retro wood-burning fireplace. A cold room, a small office, a bathroom, and a spacious utility area complete this lower level. Outside, the expansive backyard is perfect for children, pets, and entertaining guests. And the location couldn't be more ideal—just steps away from the Beechwood community pool and tennis courts, Clair Lake Park, scenic walking trails, local parks, and excellent schools! Come be a part of one of Waterloo's most sought-after communities! (id:43503)
Property Details
|
MLS® Number
|
40712725 |
|
Property Type
|
Single Family |
|
Neigbourhood
|
Beechwood |
|
Amenities Near By
|
Park, Place Of Worship, Playground, Schools, Shopping |
|
Community Features
|
Quiet Area, Community Centre, School Bus |
|
Parking Space Total
|
6 |
Building
|
Bathroom Total
|
4 |
|
Bedrooms Above Ground
|
3 |
|
Bedrooms Total
|
3 |
|
Appliances
|
Dishwasher, Dryer, Stove, Water Softener, Washer, Microwave Built-in, Window Coverings |
|
Architectural Style
|
2 Level |
|
Basement Development
|
Finished |
|
Basement Type
|
Full (finished) |
|
Constructed Date
|
1973 |
|
Construction Style Attachment
|
Detached |
|
Cooling Type
|
Central Air Conditioning |
|
Exterior Finish
|
Brick, Vinyl Siding |
|
Fireplace Fuel
|
Wood |
|
Fireplace Present
|
Yes |
|
Fireplace Total
|
2 |
|
Fireplace Type
|
Other - See Remarks |
|
Foundation Type
|
Poured Concrete |
|
Half Bath Total
|
2 |
|
Heating Fuel
|
Natural Gas |
|
Heating Type
|
Forced Air |
|
Stories Total
|
2 |
|
Size Interior
|
2,564 Ft2 |
|
Type
|
House |
|
Utility Water
|
Municipal Water |
Parking
Land
|
Acreage
|
No |
|
Land Amenities
|
Park, Place Of Worship, Playground, Schools, Shopping |
|
Sewer
|
Municipal Sewage System |
|
Size Depth
|
115 Ft |
|
Size Frontage
|
65 Ft |
|
Size Total Text
|
Under 1/2 Acre |
|
Zoning Description
|
Sr2a |
Rooms
| Level |
Type |
Length |
Width |
Dimensions |
|
Second Level |
3pc Bathroom |
|
|
7'10'' x 5'7'' |
|
Second Level |
Bedroom |
|
|
13'2'' x 10'9'' |
|
Second Level |
Bedroom |
|
|
13'5'' x 11'8'' |
|
Second Level |
Full Bathroom |
|
|
11'2'' x 6'2'' |
|
Second Level |
Primary Bedroom |
|
|
17'9'' x 12'1'' |
|
Basement |
Utility Room |
|
|
22'2'' x 10'11'' |
|
Basement |
2pc Bathroom |
|
|
7'8'' x 4'6'' |
|
Basement |
Cold Room |
|
|
11'3'' x 6'0'' |
|
Basement |
Office |
|
|
7'2'' x 6'0'' |
|
Basement |
Recreation Room |
|
|
29'3'' x 18'5'' |
|
Main Level |
2pc Bathroom |
|
|
Measurements not available |
|
Main Level |
Laundry Room |
|
|
6'10'' x 2'8'' |
|
Main Level |
Breakfast |
|
|
7'3'' x 11'0'' |
|
Main Level |
Family Room |
|
|
13'7'' x 11'0'' |
|
Main Level |
Kitchen |
|
|
18'8'' x 11'2'' |
|
Main Level |
Dining Room |
|
|
11'11'' x 11'12'' |
|
Main Level |
Living Room |
|
|
20'8'' x 13'8'' |
https://www.realtor.ca/real-estate/28107610/16-combermere-crescent-waterloo













































