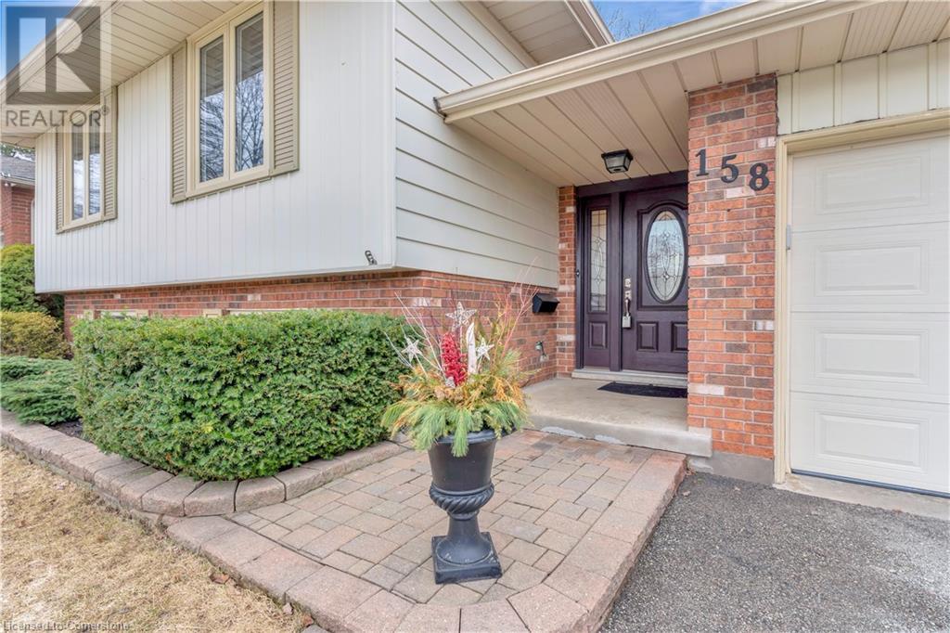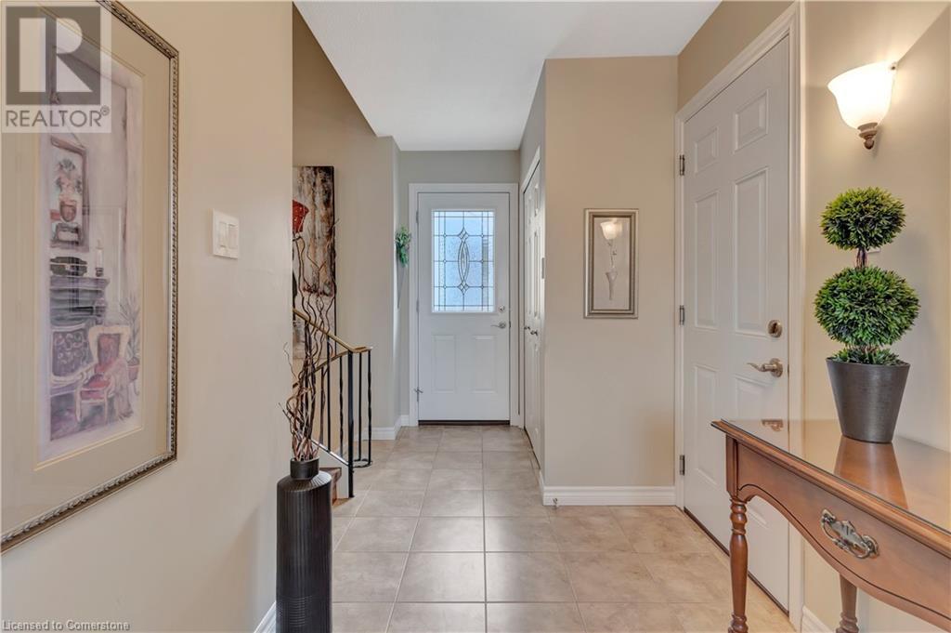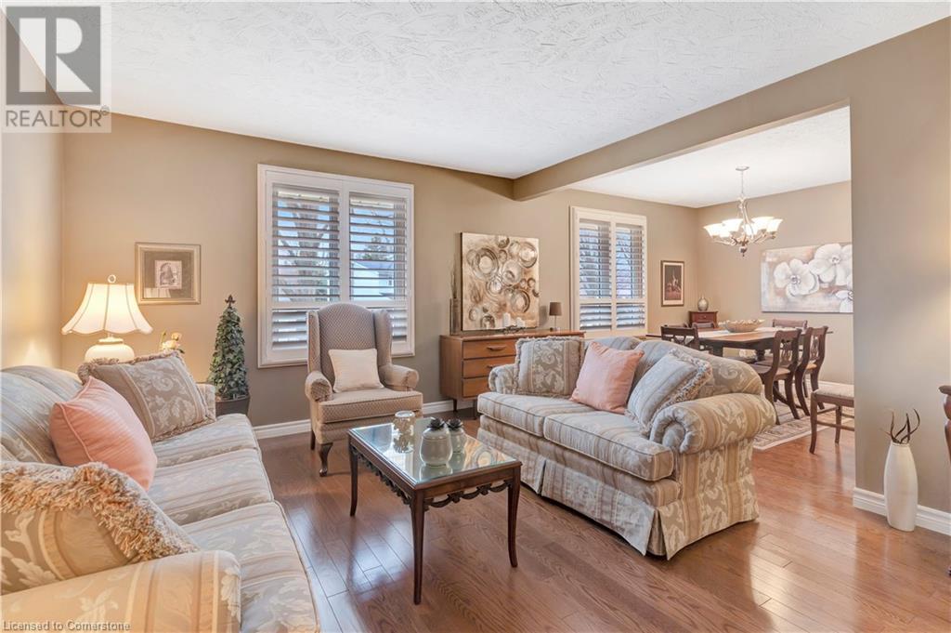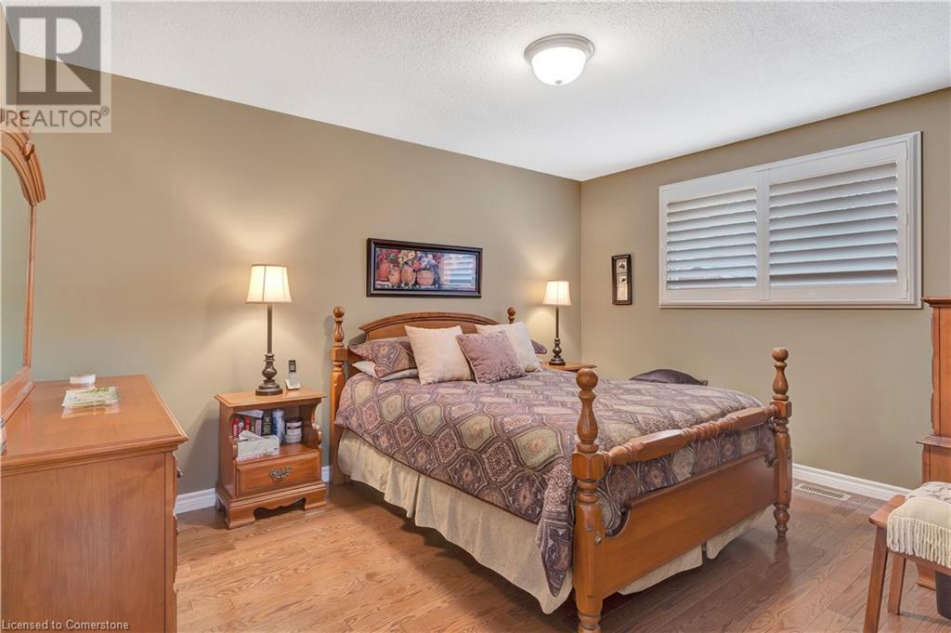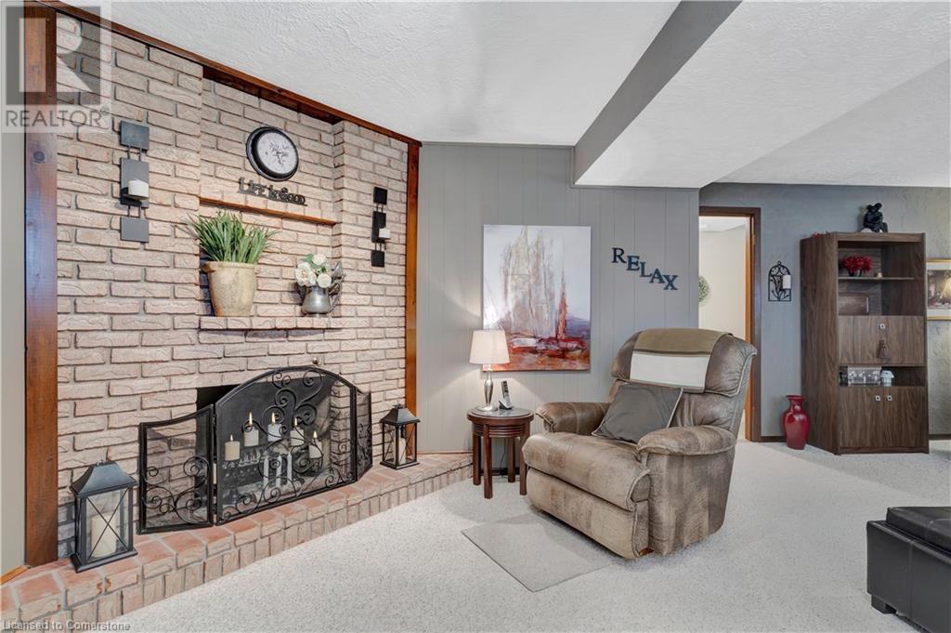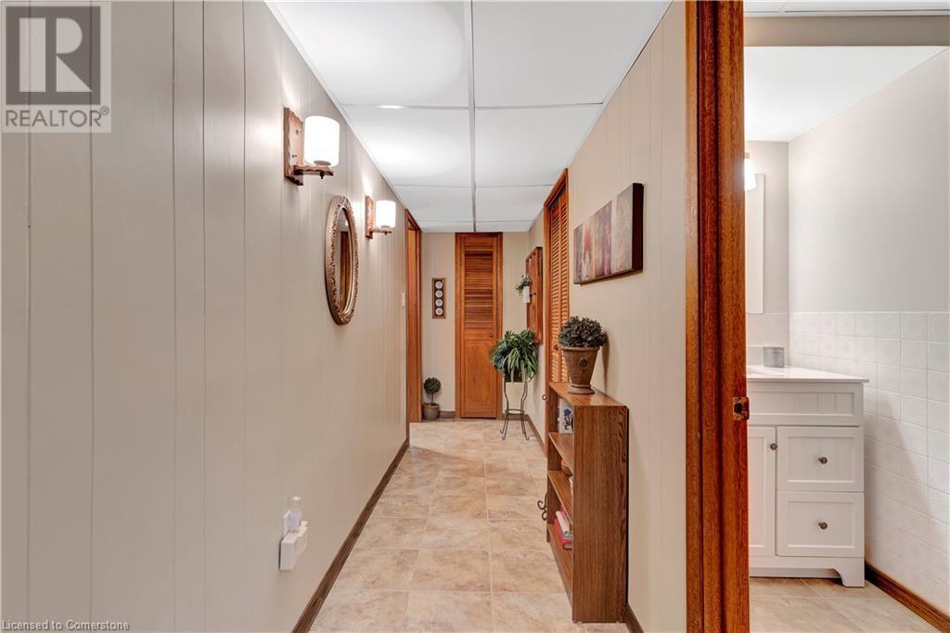4 Bedroom
2 Bathroom
1,949 ft2
Raised Bungalow
Fireplace
Central Air Conditioning
Forced Air
$749,999
Welcome to 158 Martinglen. This immaculate 3+1 bed, 2 bath raised bungalow has been meticulously maintained by a single owner. Situated in the tranquil neighbourhood of County Hills, this lovely home is on a mature tree lined street and has parking for 3 cars, including an attached garage with inside entry. You will love the spacious layout with gleaming hardwood floors in the main area and large windows dressed in California shutters throughout the entire home. The downstairs is pleasantly laid out and finished with a cozy family room with a wood burning fireplace surrounded by a brick mantle. Host a game night in the rec room with a bar and enough space for a pool table. Down the hall you will find a 4th bedroom or den/office and a 3 pce bath. Enjoy privacy in the fully fenced, landscaped backyard with gas BBQ and patio for friends and family gatherings. Close proximity to highway 7/8, good school and shopping. (id:43503)
Property Details
|
MLS® Number
|
40712029 |
|
Property Type
|
Single Family |
|
Neigbourhood
|
Country Hills |
|
Amenities Near By
|
Place Of Worship, Schools, Shopping |
|
Parking Space Total
|
3 |
Building
|
Bathroom Total
|
2 |
|
Bedrooms Above Ground
|
3 |
|
Bedrooms Below Ground
|
1 |
|
Bedrooms Total
|
4 |
|
Appliances
|
Dishwasher, Dryer, Refrigerator, Stove, Washer, Microwave Built-in, Garage Door Opener |
|
Architectural Style
|
Raised Bungalow |
|
Basement Development
|
Finished |
|
Basement Type
|
Full (finished) |
|
Constructed Date
|
1977 |
|
Construction Style Attachment
|
Detached |
|
Cooling Type
|
Central Air Conditioning |
|
Exterior Finish
|
Brick, Vinyl Siding |
|
Fireplace Fuel
|
Wood |
|
Fireplace Present
|
Yes |
|
Fireplace Total
|
1 |
|
Fireplace Type
|
Other - See Remarks |
|
Foundation Type
|
Poured Concrete |
|
Heating Fuel
|
Natural Gas |
|
Heating Type
|
Forced Air |
|
Stories Total
|
1 |
|
Size Interior
|
1,949 Ft2 |
|
Type
|
House |
|
Utility Water
|
Municipal Water |
Parking
Land
|
Access Type
|
Highway Access |
|
Acreage
|
No |
|
Fence Type
|
Fence |
|
Land Amenities
|
Place Of Worship, Schools, Shopping |
|
Sewer
|
Municipal Sewage System |
|
Size Depth
|
121 Ft |
|
Size Frontage
|
50 Ft |
|
Size Total Text
|
Under 1/2 Acre |
|
Zoning Description
|
R2a |
Rooms
| Level |
Type |
Length |
Width |
Dimensions |
|
Basement |
3pc Bathroom |
|
|
Measurements not available |
|
Basement |
Bedroom |
|
|
7'6'' x 10'4'' |
|
Basement |
Family Room |
|
|
21'8'' x 14'10'' |
|
Basement |
Recreation Room |
|
|
19'6'' x 10'4'' |
|
Main Level |
Primary Bedroom |
|
|
11'9'' x 10'6'' |
|
Main Level |
Bedroom |
|
|
11'6'' x 8'5'' |
|
Main Level |
Bedroom |
|
|
8'7'' x 8'3'' |
|
Main Level |
4pc Bathroom |
|
|
Measurements not available |
|
Main Level |
Living Room |
|
|
15'9'' x 11'9'' |
|
Main Level |
Dining Room |
|
|
10'5'' x 9'6'' |
|
Main Level |
Eat In Kitchen |
|
|
10'10'' x 7'9'' |
https://www.realtor.ca/real-estate/28100889/158-martinglen-crescent-kitchener


