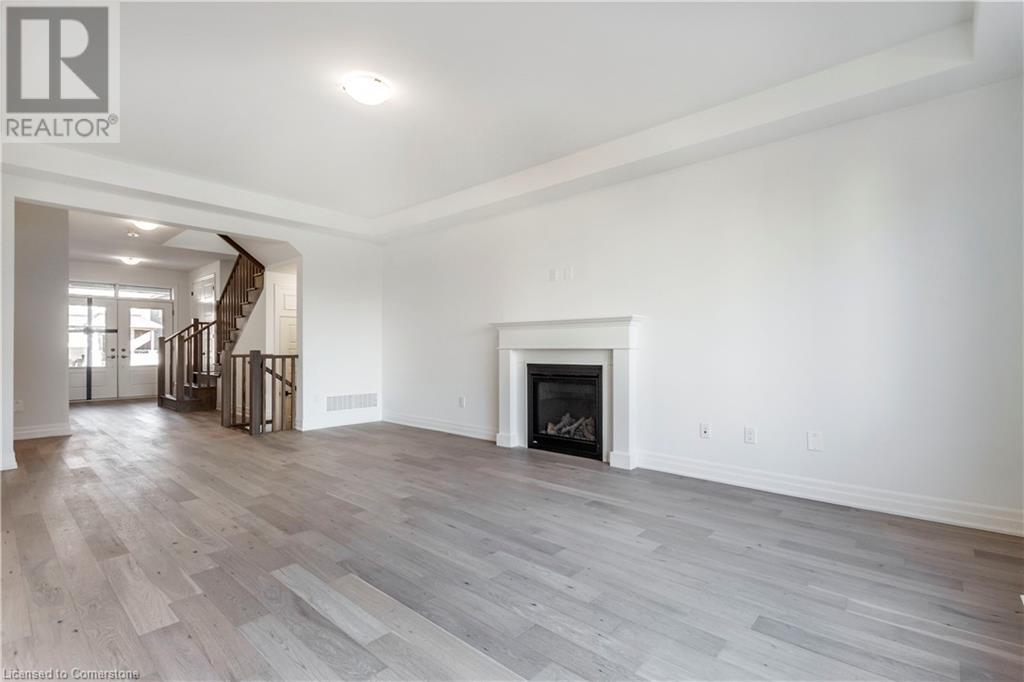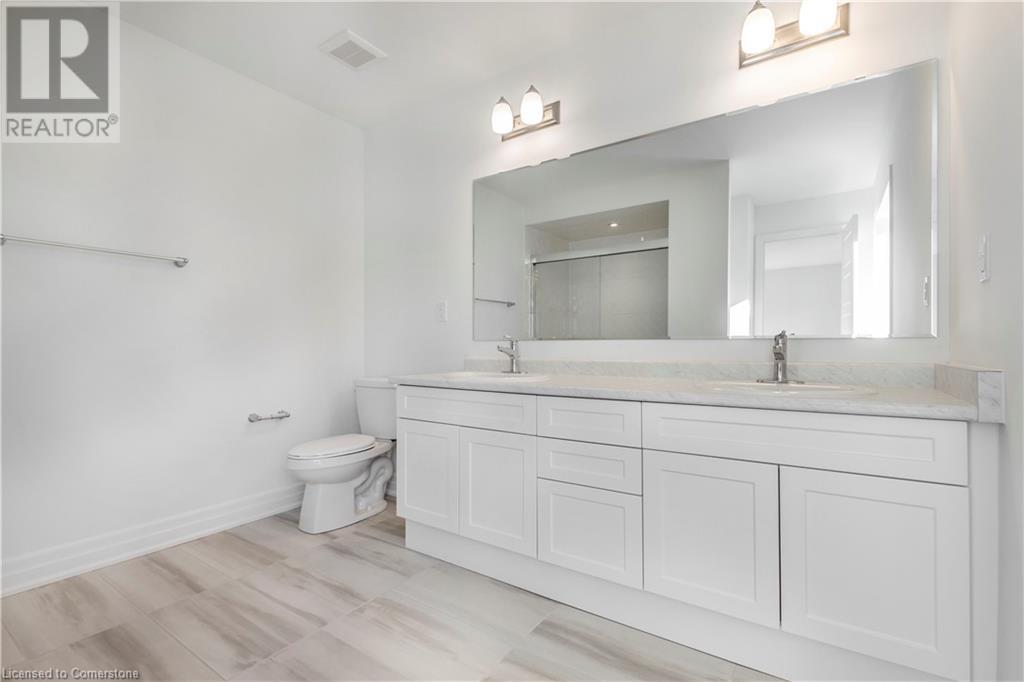4 Bedroom
3 Bathroom
2,223 ft2
2 Level
Fireplace
Central Air Conditioning
Forced Air
$3,600 MonthlyInsurance
Welcome to 158 Histand Trail, a beautiful, detached home for lease in Kitchener’s desirable Wildflower Crossing Community. Offering over 2,200 sq. ft. of modern living space, this spacious home features 4 bedrooms, 3 bathrooms, and an attached double car garage, perfect for families or professionals seeking space and comfort. Step inside to an inviting open-concept main floor complete with rich hardwood flooring, gas fireplace, powder room, and direct garage access. The kitchen is a showstopper with white soft-close cabinetry, quartz countertops, center island, stainless steel appliances, and added built-in storage in the dining area—ideal for hosting and everyday living. Upstairs, you'll find four generously sized bedrooms, a stylish 5-piece main bathroom, and the convenience of second-floor laundry. The primary bedroom includes a spacious walk-in closet and its own private 4-piece ensuite. Located in a quiet, family-friendly neighbourhood with quick access to schools, shopping, transit, and major highways, this home blends modern finishes with a prime location. Ready to move in and make it home—schedule your private viewing today! (id:43503)
Property Details
|
MLS® Number
|
40725897 |
|
Property Type
|
Single Family |
|
Neigbourhood
|
Williamsburg |
|
Amenities Near By
|
Park, Public Transit, Schools, Shopping |
|
Community Features
|
Quiet Area, Community Centre |
|
Equipment Type
|
Water Heater |
|
Features
|
Paved Driveway, Sump Pump, Automatic Garage Door Opener, Private Yard |
|
Parking Space Total
|
4 |
|
Rental Equipment Type
|
Water Heater |
Building
|
Bathroom Total
|
3 |
|
Bedrooms Above Ground
|
4 |
|
Bedrooms Total
|
4 |
|
Appliances
|
Dishwasher, Dryer, Refrigerator, Stove, Water Softener, Washer, Microwave Built-in, Window Coverings |
|
Architectural Style
|
2 Level |
|
Basement Development
|
Unfinished |
|
Basement Type
|
Full (unfinished) |
|
Constructed Date
|
2022 |
|
Construction Style Attachment
|
Detached |
|
Cooling Type
|
Central Air Conditioning |
|
Exterior Finish
|
Brick |
|
Fireplace Present
|
Yes |
|
Fireplace Total
|
1 |
|
Foundation Type
|
Poured Concrete |
|
Half Bath Total
|
1 |
|
Heating Fuel
|
Natural Gas |
|
Heating Type
|
Forced Air |
|
Stories Total
|
2 |
|
Size Interior
|
2,223 Ft2 |
|
Type
|
House |
|
Utility Water
|
Municipal Water |
Parking
Land
|
Acreage
|
No |
|
Fence Type
|
Fence |
|
Land Amenities
|
Park, Public Transit, Schools, Shopping |
|
Sewer
|
Municipal Sewage System |
|
Size Frontage
|
36 Ft |
|
Size Total Text
|
Under 1/2 Acre |
|
Zoning Description
|
R-4 |
Rooms
| Level |
Type |
Length |
Width |
Dimensions |
|
Second Level |
Laundry Room |
|
|
5'0'' x 6'7'' |
|
Second Level |
Bedroom |
|
|
12'7'' x 10'0'' |
|
Second Level |
5pc Bathroom |
|
|
Measurements not available |
|
Second Level |
Bedroom |
|
|
12'5'' x 11'0'' |
|
Second Level |
Bedroom |
|
|
11'4'' x 11'0'' |
|
Second Level |
Full Bathroom |
|
|
Measurements not available |
|
Second Level |
Primary Bedroom |
|
|
16'0'' x 13'10'' |
|
Main Level |
2pc Bathroom |
|
|
Measurements not available |
|
Main Level |
Kitchen |
|
|
13'10'' x 9'8'' |
|
Main Level |
Dining Room |
|
|
13'0'' x 10'0'' |
|
Main Level |
Living Room |
|
|
14'0'' x 20'0'' |
https://www.realtor.ca/real-estate/28277675/158-histand-trail-kitchener






































