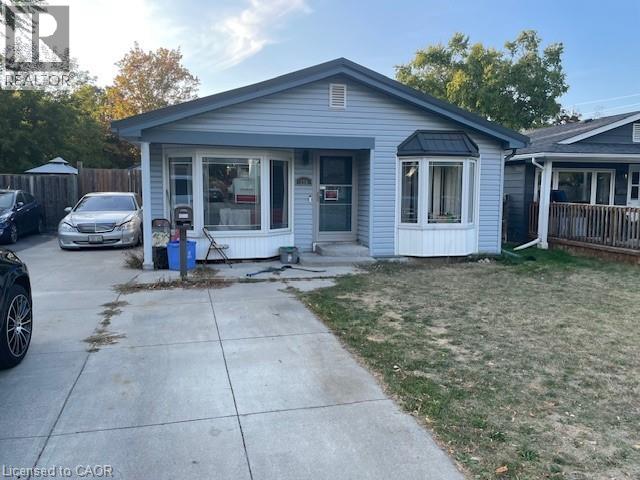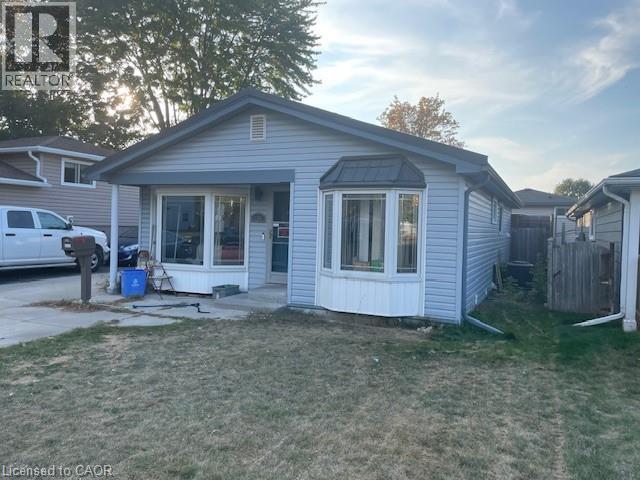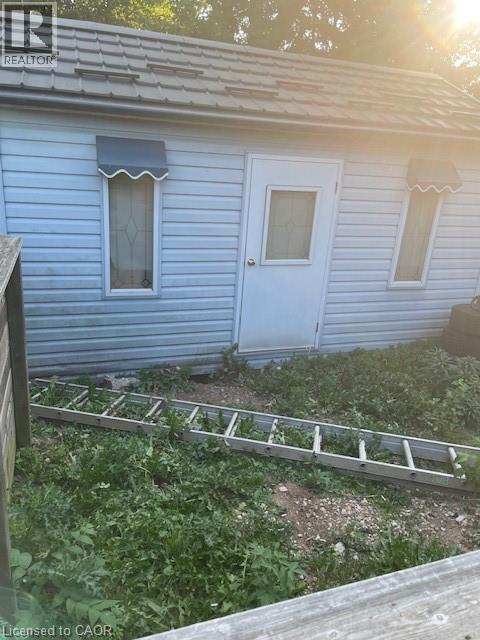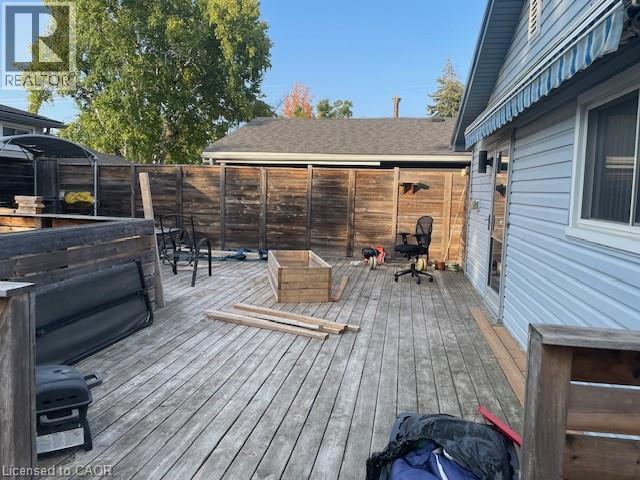5 Bedroom
2 Bathroom
1,600 ft2
Bungalow
Central Air Conditioning
Forced Air
$599,900
Bring the in-laws! Updated bungalow in prime location with full in-law apartment in lower level. Low maintenance exterior with vinyl siding and steel roof. Main level offers 3 bedrooms and 1 bath. Tastefully updated kitchen with white shaker cabinets and solid surface counter tops. Spacious living room with bay window. Updated bathroom with stand up shower. Convenient in suite laundry. Lower level has separate entrance from rear of property. This level offers an open concept layout, 2 bedrooms and one bathroom. Modern updated kitchen and bathroom. Private laundry. Huge driveway with parking for 4 cars. Workshop, shed and expansive deck in rear yard. Steps to public transportation, shopping, schools and parks. (id:43503)
Property Details
|
MLS® Number
|
40777040 |
|
Property Type
|
Single Family |
|
Neigbourhood
|
Vanier |
|
Amenities Near By
|
Park, Playground, Public Transit, Schools, Shopping, Ski Area |
|
Community Features
|
Community Centre, School Bus |
|
Features
|
In-law Suite |
|
Parking Space Total
|
5 |
Building
|
Bathroom Total
|
2 |
|
Bedrooms Above Ground
|
3 |
|
Bedrooms Below Ground
|
2 |
|
Bedrooms Total
|
5 |
|
Architectural Style
|
Bungalow |
|
Basement Development
|
Finished |
|
Basement Type
|
Full (finished) |
|
Construction Style Attachment
|
Detached |
|
Cooling Type
|
Central Air Conditioning |
|
Exterior Finish
|
Vinyl Siding |
|
Foundation Type
|
Poured Concrete |
|
Heating Fuel
|
Natural Gas |
|
Heating Type
|
Forced Air |
|
Stories Total
|
1 |
|
Size Interior
|
1,600 Ft2 |
|
Type
|
House |
|
Utility Water
|
Municipal Water |
Land
|
Access Type
|
Highway Access, Highway Nearby |
|
Acreage
|
No |
|
Land Amenities
|
Park, Playground, Public Transit, Schools, Shopping, Ski Area |
|
Sewer
|
Municipal Sewage System |
|
Size Depth
|
107 Ft |
|
Size Frontage
|
41 Ft |
|
Size Total Text
|
Under 1/2 Acre |
|
Zoning Description
|
R4 |
Rooms
| Level |
Type |
Length |
Width |
Dimensions |
|
Basement |
Dining Room |
|
|
10'3'' x 8'0'' |
|
Basement |
Living Room |
|
|
13'0'' x 11'2'' |
|
Basement |
Kitchen |
|
|
11'3'' x 9'0'' |
|
Basement |
Bedroom |
|
|
11'4'' x 10'1'' |
|
Basement |
Bedroom |
|
|
11'9'' x 18'8'' |
|
Basement |
5pc Bathroom |
|
|
10'3'' x 8'7'' |
|
Main Level |
Living Room |
|
|
15'7'' x 11'6'' |
|
Main Level |
Kitchen |
|
|
13'7'' x 9'2'' |
|
Main Level |
Bedroom |
|
|
9'2'' x 9'1'' |
|
Main Level |
Bedroom |
|
|
11'4'' x 10'4'' |
|
Main Level |
Bedroom |
|
|
11'3'' x 8'5'' |
|
Main Level |
3pc Bathroom |
|
|
9'2'' x 4'11'' |
https://www.realtor.ca/real-estate/28967300/156-traynor-avenue-kitchener






