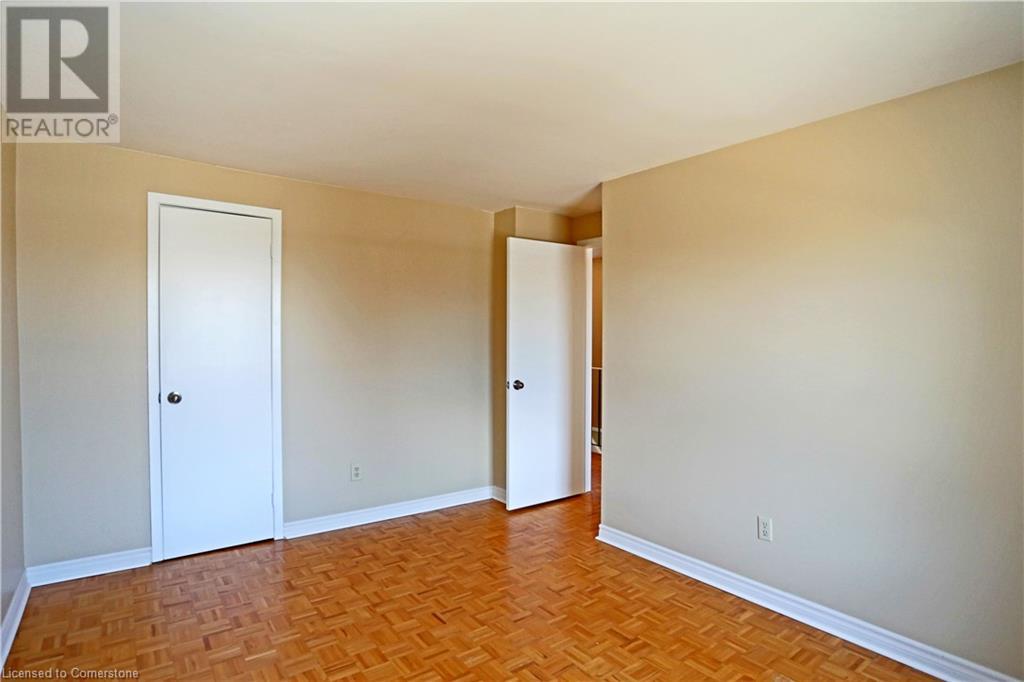4 Bedroom
2 Bathroom
1,386 ft2
2 Level
Central Air Conditioning
Forced Air
$599,999
Have you been looking for a 4 bedroom home at a great price in a desired location? Look no further! Nestled in the sought after community of Victoria Hills, 156 Markwood Drive offers ample opportunity for first time home buyers, growing families and smart investors. From your first steps into the home, you will notice the care taken by the previous owner of over 25 years. On the bright main level you will find the spacious living room, formal dining room, an eat-in kitchen and a large powder room. Upstairs, 4 bedrooms and the main 4 piece bathroom offer more living space than most need. If that isn't enough, the spacious basement can be used as extra storage or be transformed into another generous living space. This is a property you will not want to miss out on! (id:43503)
Property Details
|
MLS® Number
|
40714150 |
|
Property Type
|
Single Family |
|
Neigbourhood
|
Victoria Hills |
|
Amenities Near By
|
Hospital, Playground, Public Transit, Schools |
|
Community Features
|
Community Centre |
|
Equipment Type
|
Water Heater |
|
Features
|
Conservation/green Belt, Country Residential |
|
Parking Space Total
|
2 |
|
Rental Equipment Type
|
Water Heater |
Building
|
Bathroom Total
|
2 |
|
Bedrooms Above Ground
|
4 |
|
Bedrooms Total
|
4 |
|
Appliances
|
Dryer, Refrigerator, Stove, Water Softener |
|
Architectural Style
|
2 Level |
|
Basement Development
|
Unfinished |
|
Basement Type
|
Full (unfinished) |
|
Constructed Date
|
1972 |
|
Construction Style Attachment
|
Semi-detached |
|
Cooling Type
|
Central Air Conditioning |
|
Exterior Finish
|
Brick, Vinyl Siding |
|
Foundation Type
|
Poured Concrete |
|
Half Bath Total
|
1 |
|
Heating Type
|
Forced Air |
|
Stories Total
|
2 |
|
Size Interior
|
1,386 Ft2 |
|
Type
|
House |
|
Utility Water
|
Municipal Water |
Land
|
Acreage
|
No |
|
Land Amenities
|
Hospital, Playground, Public Transit, Schools |
|
Sewer
|
Municipal Sewage System |
|
Size Depth
|
110 Ft |
|
Size Frontage
|
30 Ft |
|
Size Total Text
|
Under 1/2 Acre |
|
Zoning Description
|
R2b |
Rooms
| Level |
Type |
Length |
Width |
Dimensions |
|
Second Level |
4pc Bathroom |
|
|
Measurements not available |
|
Second Level |
Primary Bedroom |
|
|
13'6'' x 9'9'' |
|
Second Level |
Bedroom |
|
|
12'0'' x 9'8'' |
|
Second Level |
Bedroom |
|
|
8'11'' x 8'7'' |
|
Second Level |
Bedroom |
|
|
9'3'' x 8'10'' |
|
Basement |
Recreation Room |
|
|
33'0'' x 18'1'' |
|
Main Level |
2pc Bathroom |
|
|
Measurements not available |
|
Main Level |
Living Room |
|
|
14'9'' x 11'7'' |
|
Main Level |
Dining Room |
|
|
9'6'' x 9'3'' |
|
Main Level |
Kitchen |
|
|
14'0'' x 8'6'' |
https://www.realtor.ca/real-estate/28153642/156-markwood-drive-kitchener































