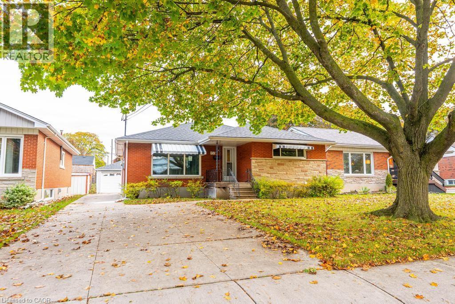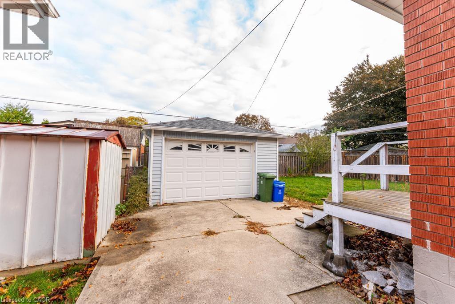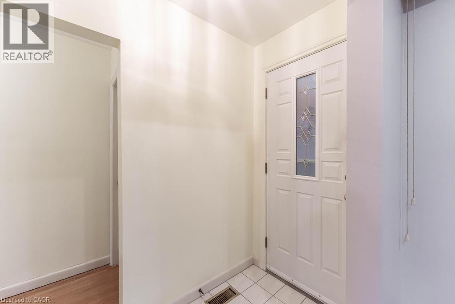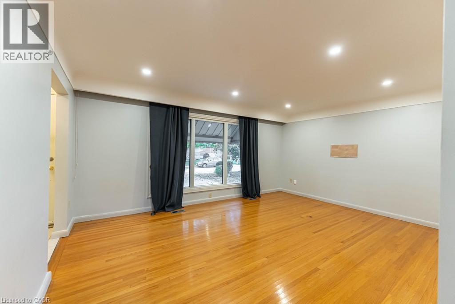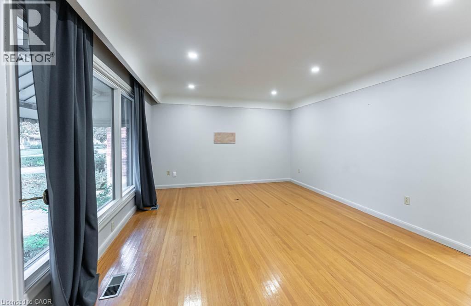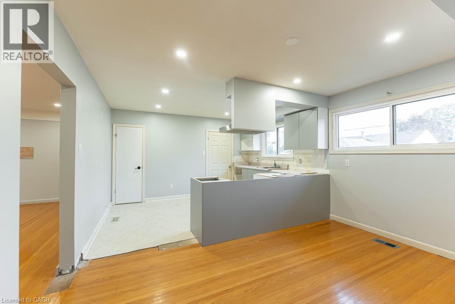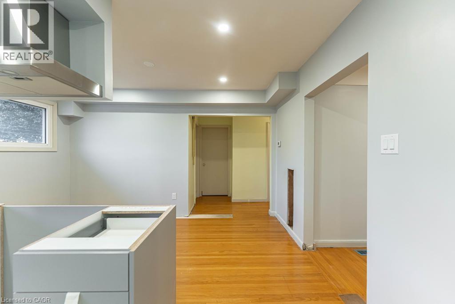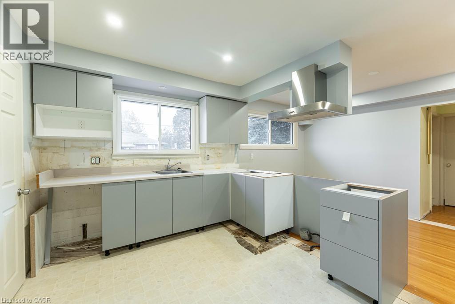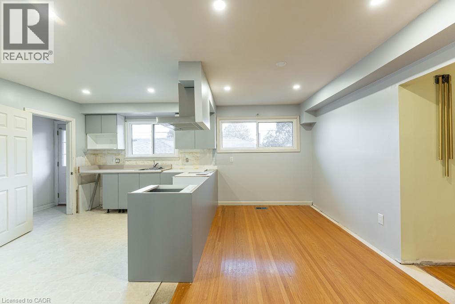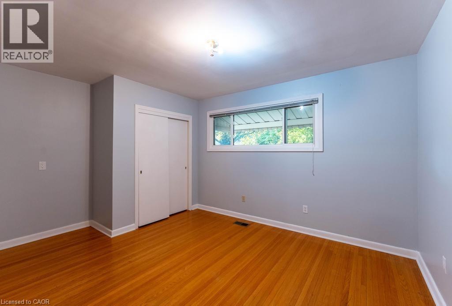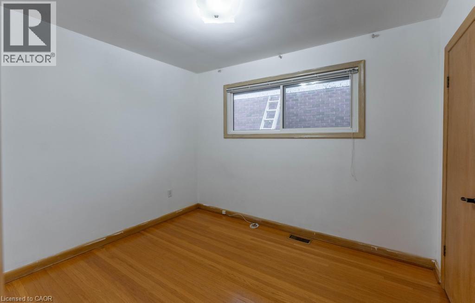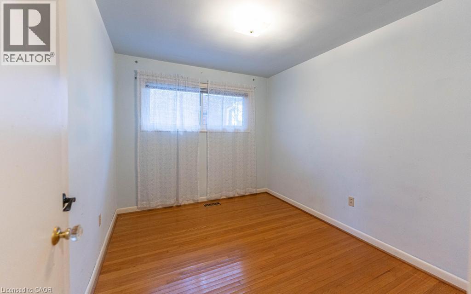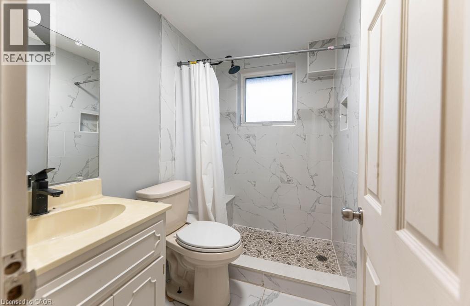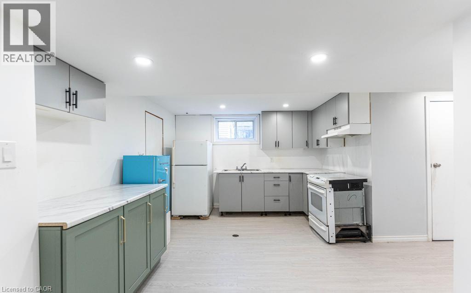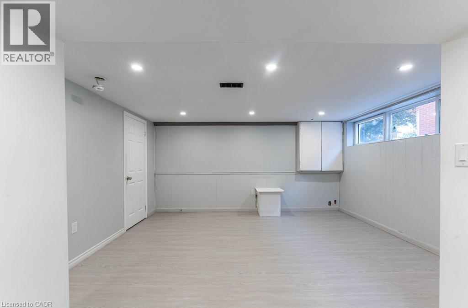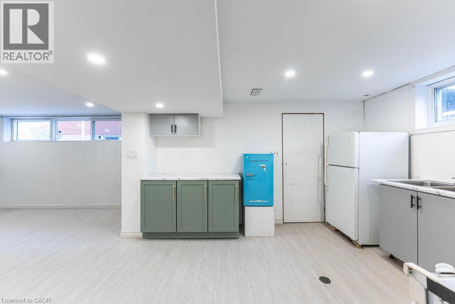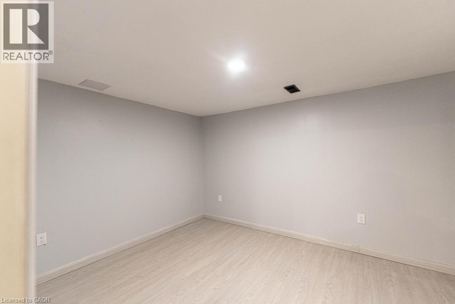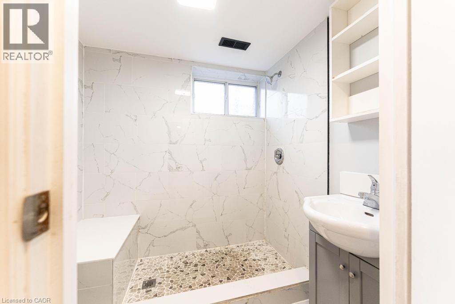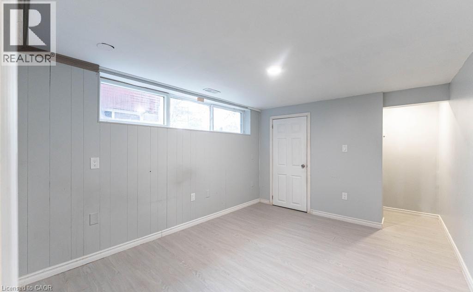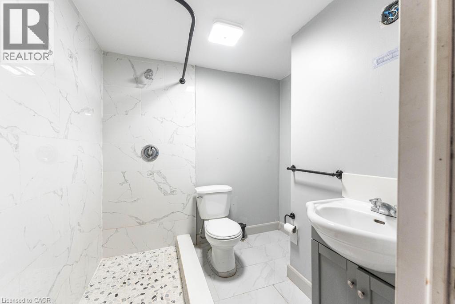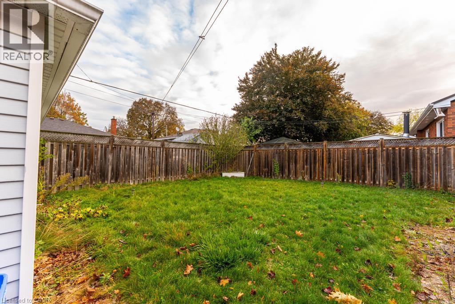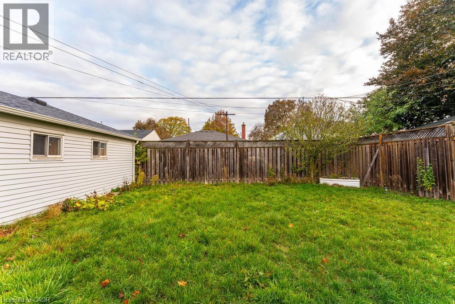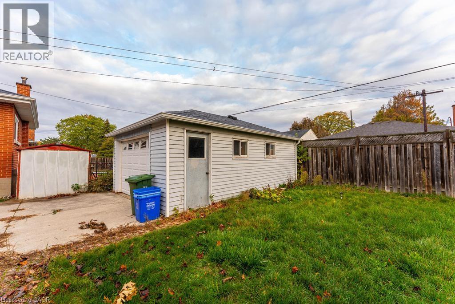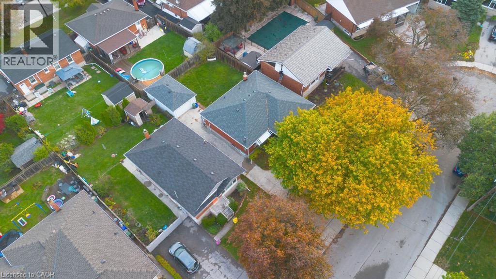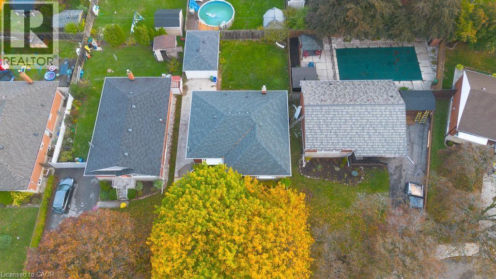155 Wise Court Hamilton, Ontario L8T 2M1
4 Bedroom
3 Bathroom
1,720 ft2
Bungalow
Central Air Conditioning
Forced Air
$649,900
Charming 3-bedroom bungalow offering endless potential! Featuring a separate entrance to the basement, ideal for a future in-law suite or income opportunity. The home is near completion — perfect for a buyer with a vision to add the finishing touches and complete the project with minimal costs remaining. Great layout with bright, spacious rooms and a solid foundation to build upon. Situated in a desirable area close to schools, parks, and all amenities. A fantastic opportunity to create your dream home or investment property! (id:43503)
Property Details
| MLS® Number | 40782160 |
| Property Type | Single Family |
| Neigbourhood | Huntington |
| Amenities Near By | Golf Nearby, Hospital, Park, Place Of Worship, Public Transit, Schools |
| Community Features | Quiet Area, Community Centre |
| Equipment Type | Other |
| Parking Space Total | 6 |
| Rental Equipment Type | Other |
Building
| Bathroom Total | 3 |
| Bedrooms Above Ground | 3 |
| Bedrooms Below Ground | 1 |
| Bedrooms Total | 4 |
| Architectural Style | Bungalow |
| Basement Development | Finished |
| Basement Type | Full (finished) |
| Constructed Date | 1958 |
| Construction Style Attachment | Detached |
| Cooling Type | Central Air Conditioning |
| Exterior Finish | Brick |
| Foundation Type | Block |
| Heating Fuel | Natural Gas |
| Heating Type | Forced Air |
| Stories Total | 1 |
| Size Interior | 1,720 Ft2 |
| Type | House |
| Utility Water | Municipal Water |
Parking
| Detached Garage |
Land
| Acreage | No |
| Land Amenities | Golf Nearby, Hospital, Park, Place Of Worship, Public Transit, Schools |
| Sewer | Municipal Sewage System |
| Size Depth | 100 Ft |
| Size Frontage | 50 Ft |
| Size Total Text | Under 1/2 Acre |
| Zoning Description | R1 |
Rooms
| Level | Type | Length | Width | Dimensions |
|---|---|---|---|---|
| Basement | Laundry Room | Measurements not available | ||
| Basement | 3pc Bathroom | Measurements not available | ||
| Basement | Kitchen | 12'3'' x 11'3'' | ||
| Basement | Family Room | 12'6'' x 14'8'' | ||
| Basement | Den | 9'9'' x 12'6'' | ||
| Basement | Bedroom | 12'7'' x 10'3'' | ||
| Basement | Full Bathroom | Measurements not available | ||
| Main Level | Laundry Room | Measurements not available | ||
| Main Level | 3pc Bathroom | Measurements not available | ||
| Main Level | Bedroom | 8'4'' x 12'3'' | ||
| Main Level | Bedroom | 10'10'' x 9'0'' | ||
| Main Level | Primary Bedroom | 14'5'' x 10'10'' | ||
| Main Level | Dining Room | 8'2'' x 13'9'' | ||
| Main Level | Kitchen | 9'11'' x 13'4'' | ||
| Main Level | Living Room | 17'2'' x 13'11'' | ||
| Main Level | Foyer | 4' x 7'9'' |
https://www.realtor.ca/real-estate/29032436/155-wise-court-hamilton
Contact Us
Contact us for more information

