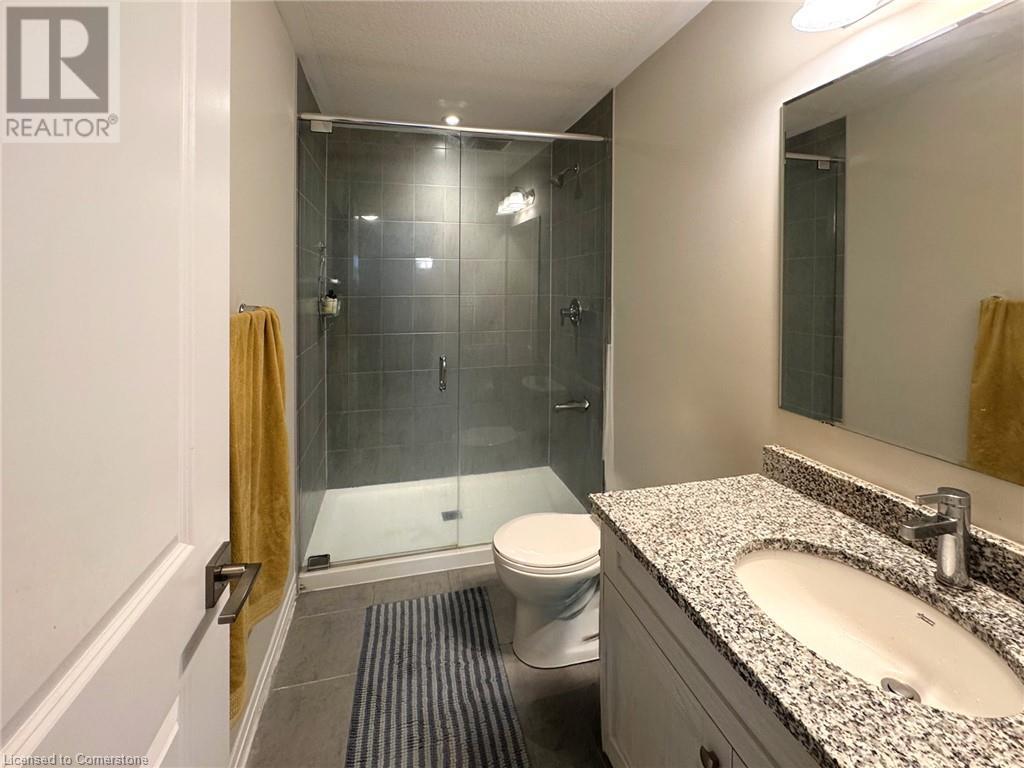2 Bedroom
3 Bathroom
1,412 ft2
2 Level
Central Air Conditioning
Forced Air
$2,500 MonthlyInsurance
Welcome to the townhome you’ve been waiting for in the highly desirable Doon South neighborhood! This spacious 2-bedroom, 3-bath Lawrence model offers over 1,400 sq. ft. of thoughtfully designed living space, ideal for families, first-time buyers, or those looking to downsize without compromise. The open-concept main floor features a high-ceiling living room filled with natural light, a spacious kitchen and dinette area with ample storage, additional storage rooms, a generous island breakfast bar, quartz countertops, and a granite sink. A convenient 2-piece powder room and access to a covered balcony make it perfect for entertaining or enjoying your morning coffee. Each bedroom boasts a walkout to the balcony and comes with its own full bathroom, offering both comfort and privacy. Elegant upgrades such as glass shower enclosures and an upper-level laundry area add a touch of luxury. Enjoy scenic views year-round from both balconies. Located just steps from Groh Public School (serving JK to Grade 8) and directly across from a park, this home provides a perfect blend of comfort, convenience, and outdoor lifestyle — all just minutes from Highway 401. Don’t miss your opportunity to own this beautiful townhome — book your private showing today! (id:43503)
Property Details
|
MLS® Number
|
40727316 |
|
Property Type
|
Single Family |
|
Neigbourhood
|
Doon South |
|
Amenities Near By
|
Playground, Schools |
|
Equipment Type
|
Water Heater |
|
Features
|
Balcony |
|
Parking Space Total
|
1 |
|
Rental Equipment Type
|
Water Heater |
Building
|
Bathroom Total
|
3 |
|
Bedrooms Above Ground
|
2 |
|
Bedrooms Total
|
2 |
|
Appliances
|
Dishwasher, Dryer, Microwave, Refrigerator, Water Softener, Washer, Hood Fan, Window Coverings |
|
Architectural Style
|
2 Level |
|
Basement Type
|
None |
|
Constructed Date
|
2020 |
|
Construction Style Attachment
|
Attached |
|
Cooling Type
|
Central Air Conditioning |
|
Exterior Finish
|
Brick, Other |
|
Foundation Type
|
Unknown |
|
Half Bath Total
|
1 |
|
Heating Fuel
|
Natural Gas |
|
Heating Type
|
Forced Air |
|
Stories Total
|
2 |
|
Size Interior
|
1,412 Ft2 |
|
Type
|
Row / Townhouse |
|
Utility Water
|
Municipal Water |
Land
|
Acreage
|
No |
|
Land Amenities
|
Playground, Schools |
|
Sewer
|
Municipal Sewage System |
|
Size Total Text
|
Unknown |
|
Zoning Description
|
R6 |
Rooms
| Level |
Type |
Length |
Width |
Dimensions |
|
Second Level |
Laundry Room |
|
|
Measurements not available |
|
Second Level |
Full Bathroom |
|
|
5'0'' x 9'4'' |
|
Second Level |
Bedroom |
|
|
11'10'' x 14'4'' |
|
Second Level |
4pc Bathroom |
|
|
9'0'' x 6'8'' |
|
Second Level |
Primary Bedroom |
|
|
13'9'' x 18'1'' |
|
Main Level |
Storage |
|
|
3'8'' x 8'1'' |
|
Main Level |
Utility Room |
|
|
4'11'' x 8'10'' |
|
Main Level |
2pc Bathroom |
|
|
4'11'' x 5'4'' |
|
Main Level |
Great Room |
|
|
14'5'' x 12'0'' |
|
Main Level |
Kitchen/dining Room |
|
|
18'5'' x 10'2'' |
https://www.realtor.ca/real-estate/28309892/155-thomas-slee-drive-unit-3i-kitchener














