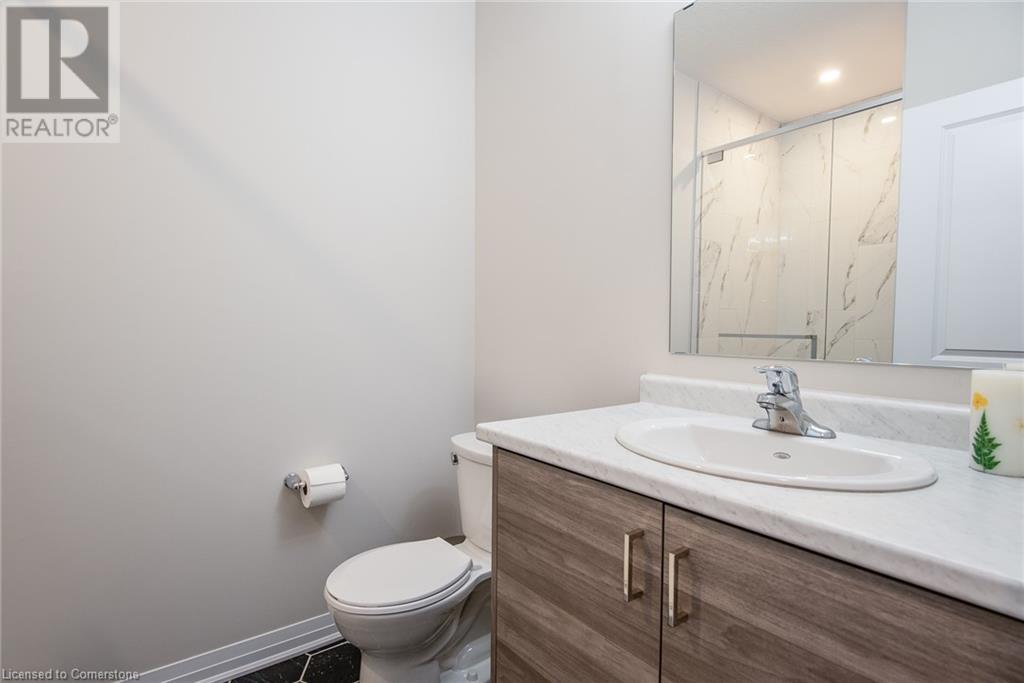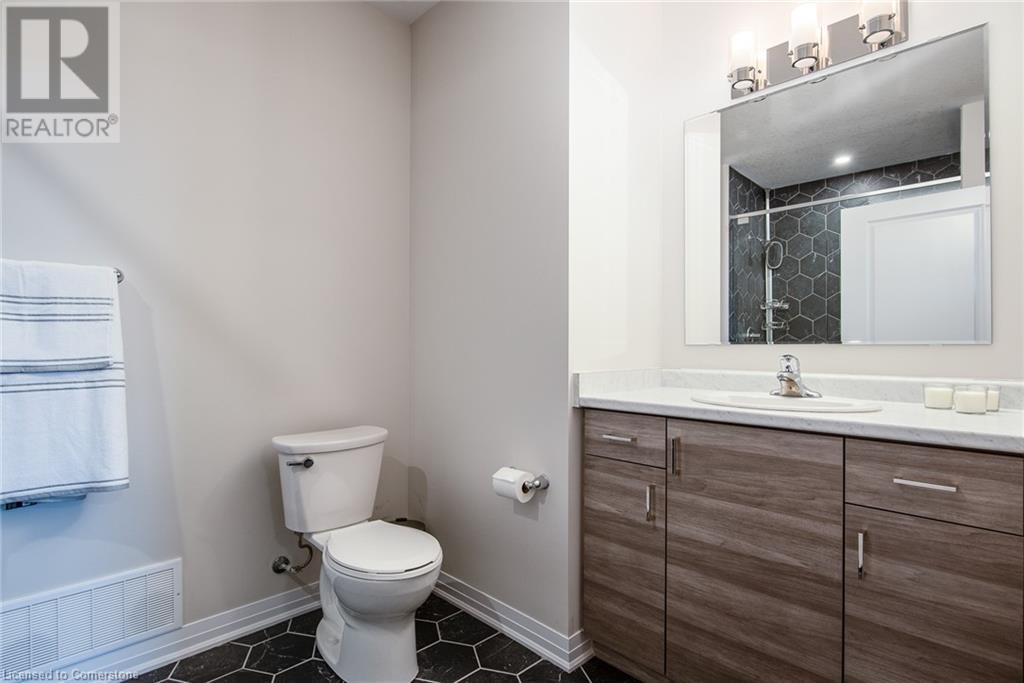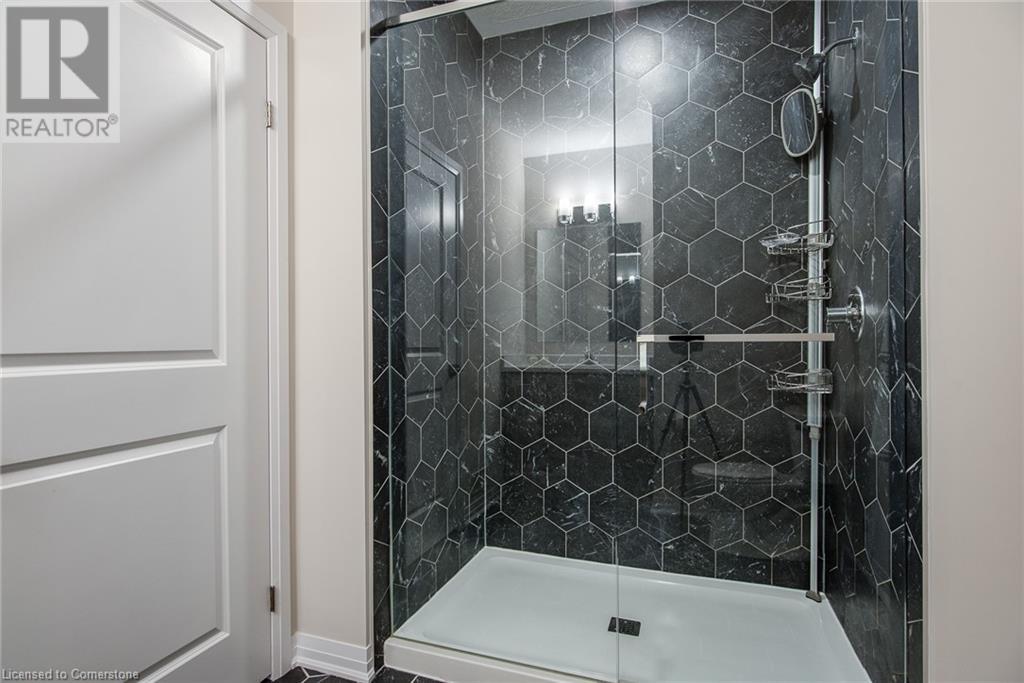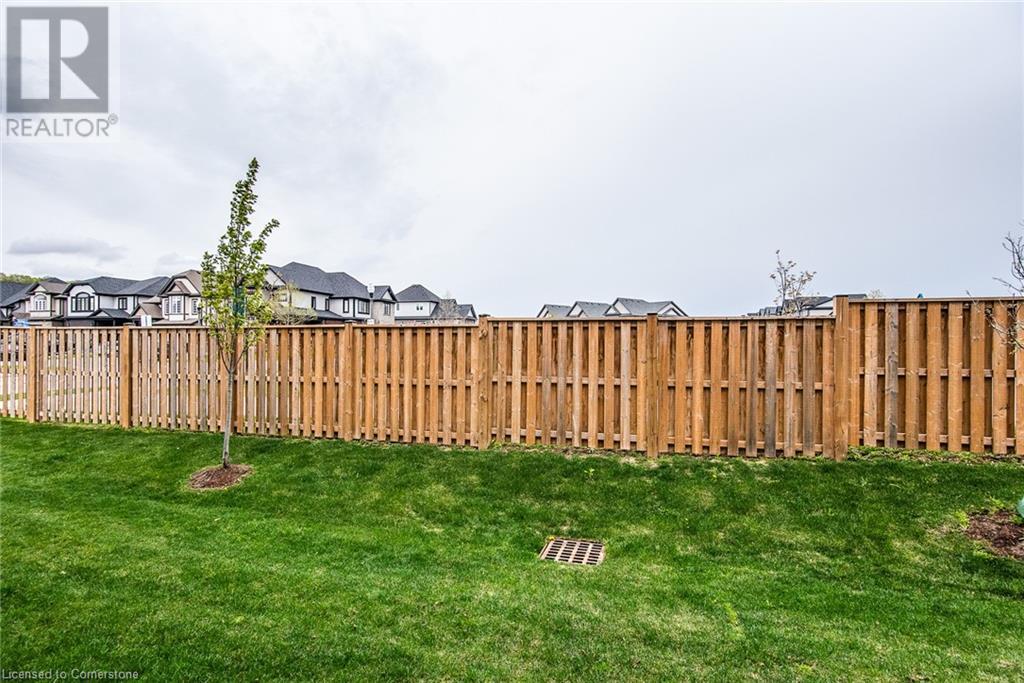2 Bedroom
2 Bathroom
1,184 ft2
Central Air Conditioning
Forced Air
$2,400 MonthlyInsurance
Welcome to this well-designed condo in the desirable Doon neighbourhood. Offering 10-foot ceilings and a clean, neutral interior, this home provides a spacious and comfortable layout suited to a range of lifestyles. The main living area is bright and open, with large windows at the front bringing in plenty of natural light. The kitchen features modern white cabinetry, a full pantry, and a large island that connects well with the dining space—ideal for everyday living or hosting. The open-concept layout allows for a smooth flow between the living, dining, and kitchen areas. The primary bedroom includes a walk-in closet and a private ensuite with an oversized tiled shower. The second bedroom works well as a guest room, home office, or children’s room, offering flexibility depending on your needs. A unique feature of this unit is the two outdoor spaces—one at the front and another at the back of the property—offering room to enjoy time outside, whether relaxing or entertaining. Located with quick access to Highway 401, and steps from parks, trails, and a local elementary school, this home is in a practical and family-friendly location. (id:43503)
Property Details
|
MLS® Number
|
40713314 |
|
Property Type
|
Single Family |
|
Neigbourhood
|
Doon South |
|
Amenities Near By
|
Park, Place Of Worship, Playground, Schools |
|
Community Features
|
School Bus |
|
Features
|
Balcony |
|
Parking Space Total
|
1 |
Building
|
Bathroom Total
|
2 |
|
Bedrooms Above Ground
|
2 |
|
Bedrooms Total
|
2 |
|
Appliances
|
Dishwasher, Dryer, Refrigerator, Stove, Water Softener, Washer |
|
Basement Type
|
None |
|
Construction Style Attachment
|
Attached |
|
Cooling Type
|
Central Air Conditioning |
|
Exterior Finish
|
Aluminum Siding, Brick |
|
Heating Fuel
|
Natural Gas |
|
Heating Type
|
Forced Air |
|
Size Interior
|
1,184 Ft2 |
|
Type
|
Row / Townhouse |
|
Utility Water
|
Municipal Water |
Parking
Land
|
Acreage
|
No |
|
Land Amenities
|
Park, Place Of Worship, Playground, Schools |
|
Sewer
|
Municipal Sewage System |
|
Size Total Text
|
Unknown |
|
Zoning Description
|
R6 |
Rooms
| Level |
Type |
Length |
Width |
Dimensions |
|
Main Level |
Porch |
|
|
Measurements not available |
|
Main Level |
Pantry |
|
|
6'6'' x 3'4'' |
|
Main Level |
Full Bathroom |
|
|
6'10'' x 11'1'' |
|
Main Level |
Primary Bedroom |
|
|
13'5'' x 11'1'' |
|
Main Level |
Bedroom |
|
|
7'11'' x 10'11'' |
|
Main Level |
3pc Bathroom |
|
|
6'0'' x 8'8'' |
|
Main Level |
Dining Room |
|
|
7'4'' x 7'10'' |
|
Main Level |
Kitchen |
|
|
14'6'' x 9'8'' |
|
Main Level |
Living Room |
|
|
15'0'' x 13'11'' |
https://www.realtor.ca/real-estate/28121235/155-thomas-slee-drive-unit-1d-kitchener




































