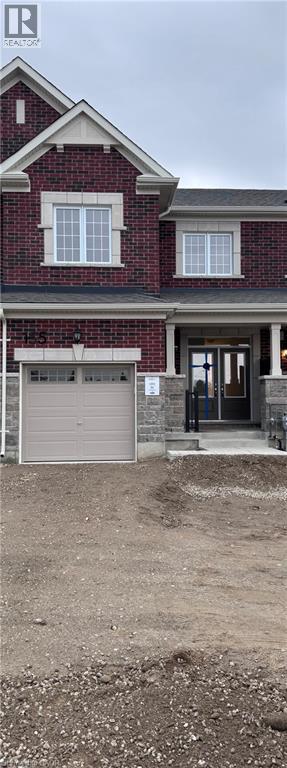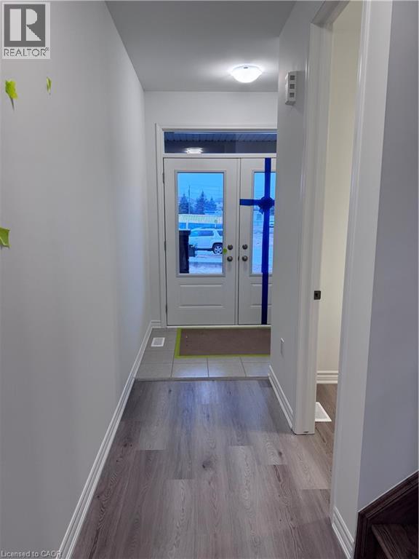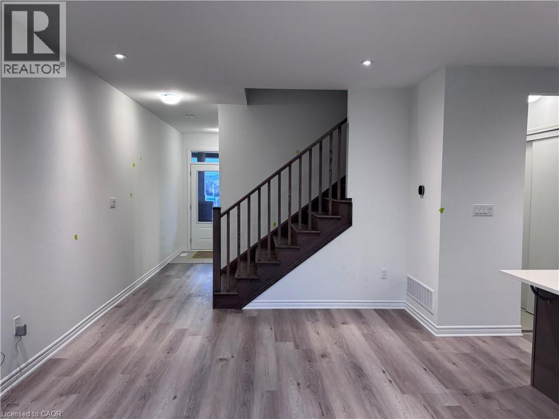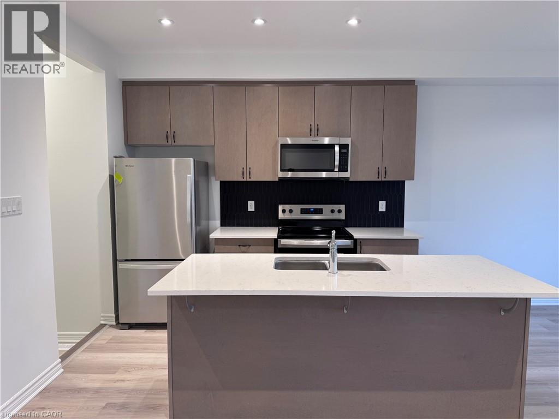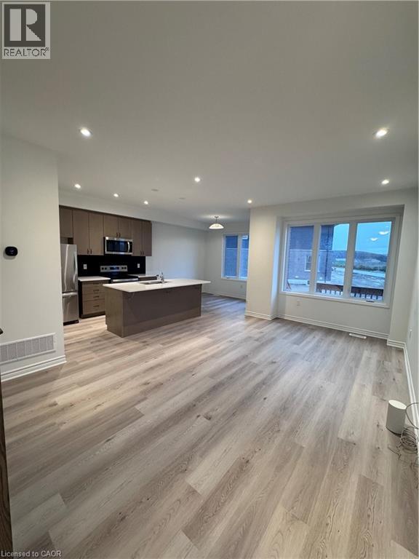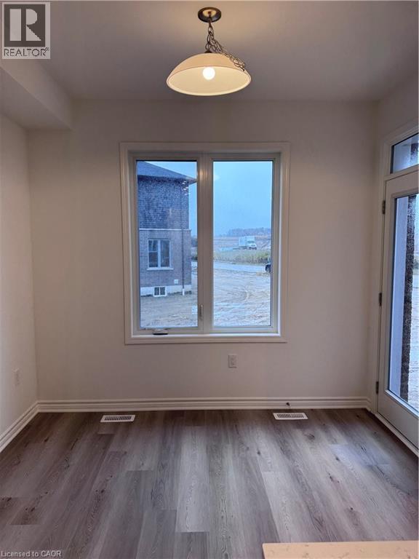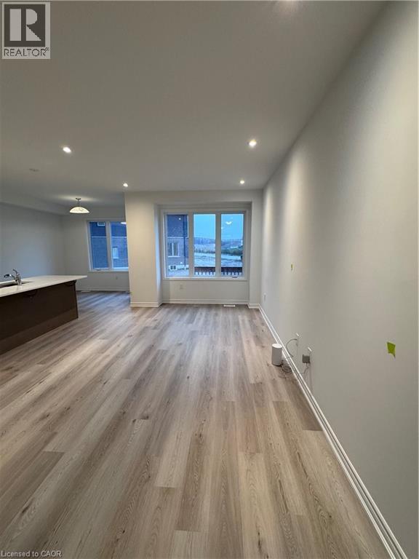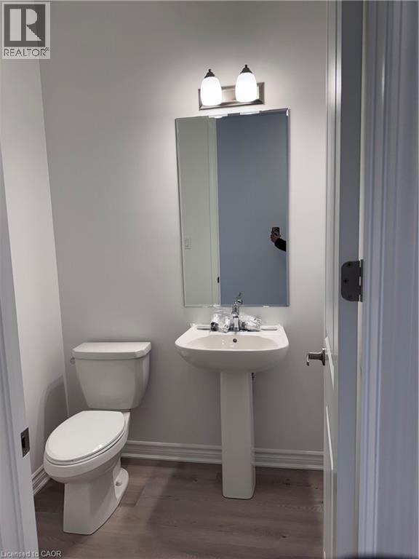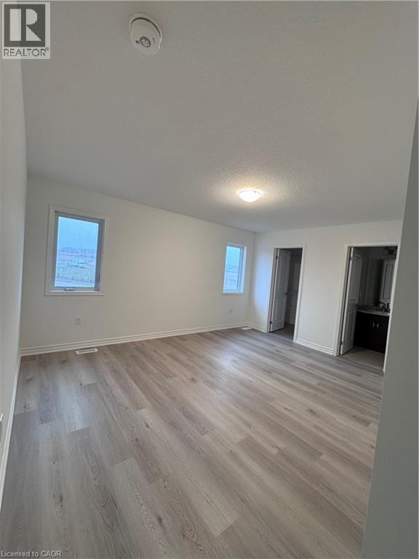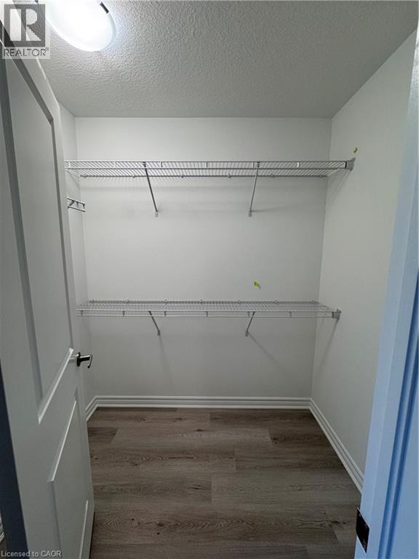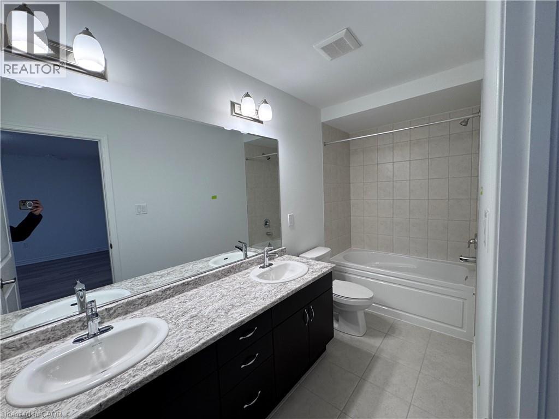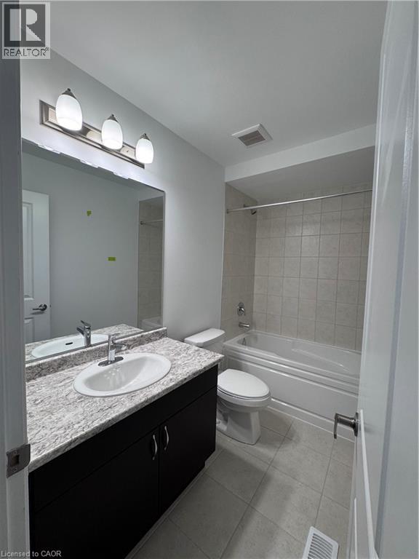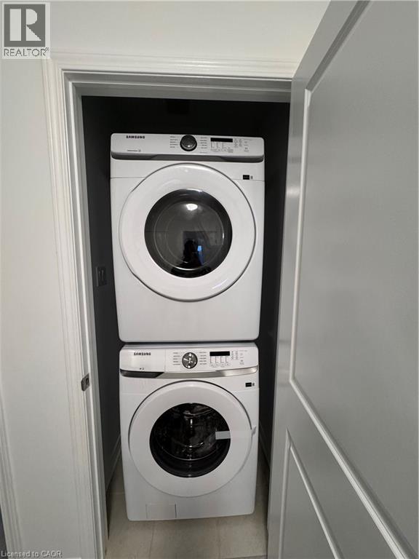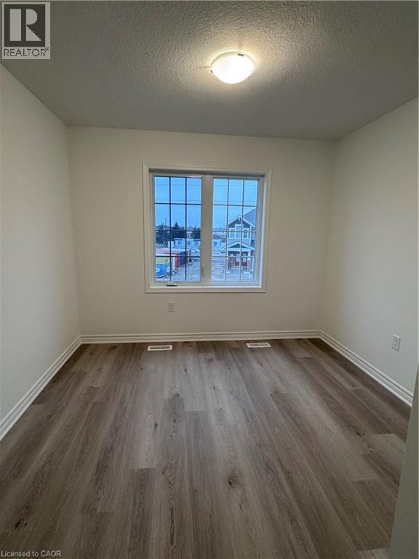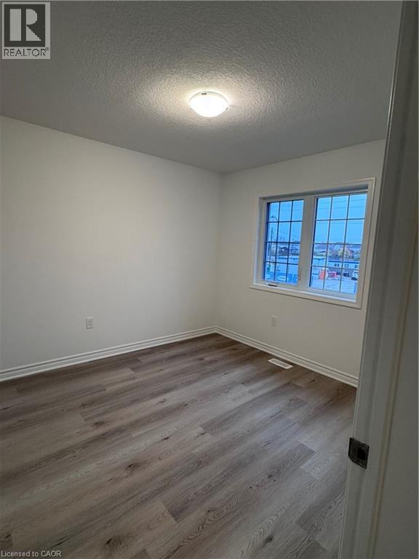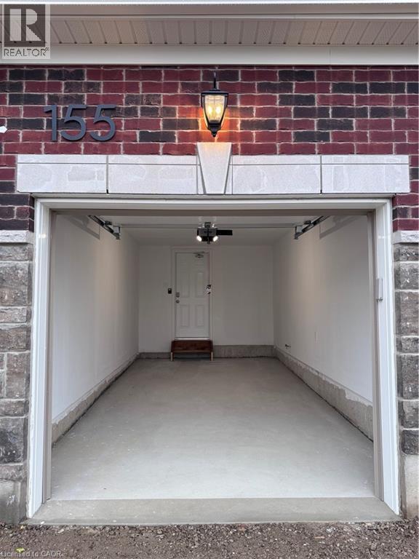3 Bedroom
3 Bathroom
1,445 ft2
2 Level
Central Air Conditioning
Forced Air
$2,900 MonthlyInsurance
Welcome to this beautifully built, brand-new home offering modern finishes and functional design throughout. Featuring 3 spacious bedrooms and 2.5 bathrooms, this property provides the perfect blend of comfort and style. The open-concept main floor boasts a bright living and dining area, a contemporary kitchen with stainless steel appliances, and ample storage space. Upstairs, enjoy a generous primary suite with an ensuite bath and walk-in closet, along with two additional bedrooms and a full bathroom. Laundry is conveniently located on the upper level. Additional highlights include a private driveway, attached garage, and 1 year of complimentary high-speed WiFi. Be the first to call this beautiful property your home! (id:43503)
Property Details
|
MLS® Number
|
40786786 |
|
Property Type
|
Single Family |
|
Parking Space Total
|
2 |
Building
|
Bathroom Total
|
3 |
|
Bedrooms Above Ground
|
3 |
|
Bedrooms Total
|
3 |
|
Appliances
|
Dishwasher, Dryer, Refrigerator, Stove, Washer, Microwave Built-in, Hood Fan, Garage Door Opener |
|
Architectural Style
|
2 Level |
|
Basement Development
|
Unfinished |
|
Basement Type
|
Full (unfinished) |
|
Construction Style Attachment
|
Attached |
|
Cooling Type
|
Central Air Conditioning |
|
Exterior Finish
|
Brick Veneer |
|
Half Bath Total
|
1 |
|
Heating Type
|
Forced Air |
|
Stories Total
|
2 |
|
Size Interior
|
1,445 Ft2 |
|
Type
|
Row / Townhouse |
|
Utility Water
|
Municipal Water |
Parking
Land
|
Acreage
|
No |
|
Sewer
|
Municipal Sewage System |
|
Size Frontage
|
22 Ft |
|
Size Total Text
|
Unknown |
|
Zoning Description
|
R4 |
Rooms
| Level |
Type |
Length |
Width |
Dimensions |
|
Second Level |
4pc Bathroom |
|
|
Measurements not available |
|
Second Level |
5pc Bathroom |
|
|
Measurements not available |
|
Second Level |
Bedroom |
|
|
9'11'' x 10'6'' |
|
Second Level |
Bedroom |
|
|
10'0'' x 9'1'' |
|
Second Level |
Primary Bedroom |
|
|
15'1'' x 12'3'' |
|
Main Level |
2pc Bathroom |
|
|
Measurements not available |
|
Main Level |
Great Room |
|
|
11'10'' x 17'7'' |
|
Main Level |
Dining Room |
|
|
10'0'' x 9'7'' |
|
Main Level |
Kitchen |
|
|
8'8'' x 10'0'' |
https://www.realtor.ca/real-estate/29083879/155-stamson-street-kitchener

