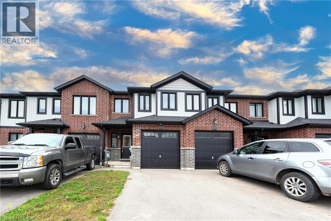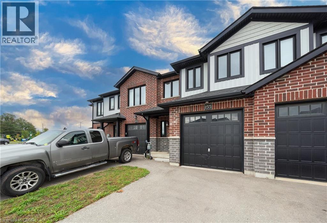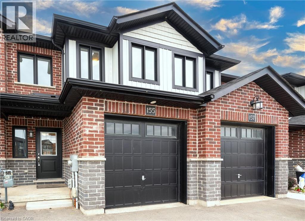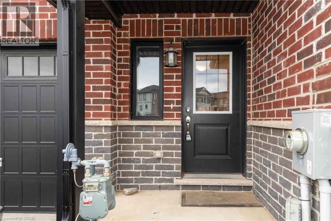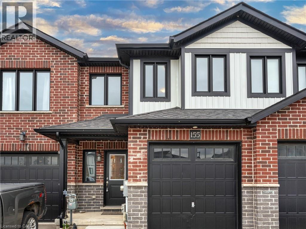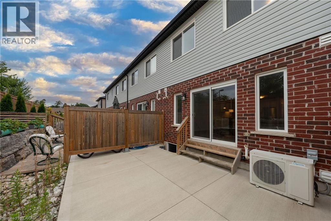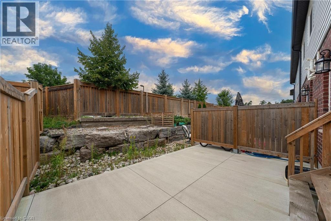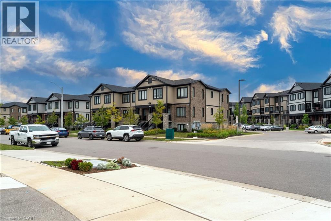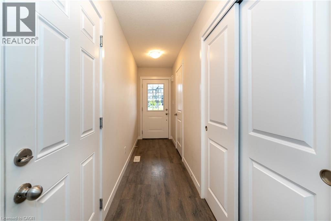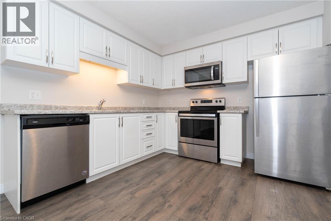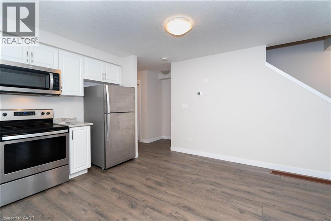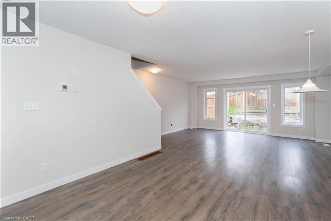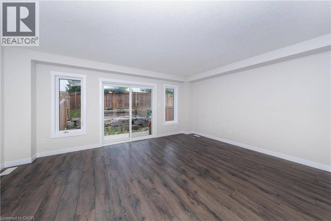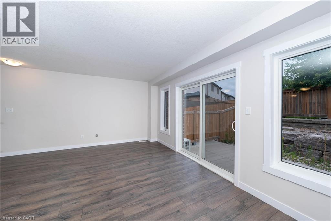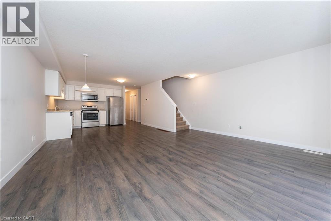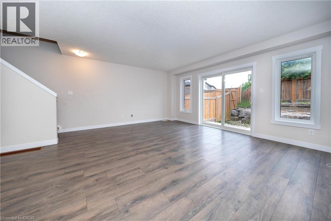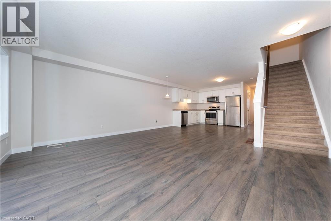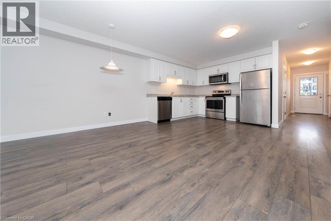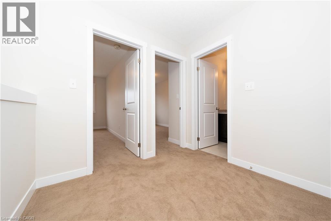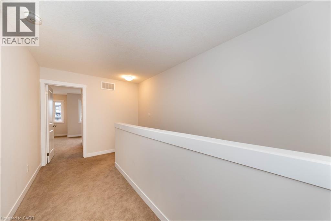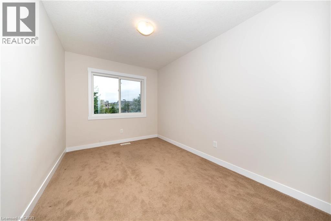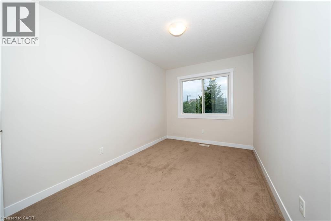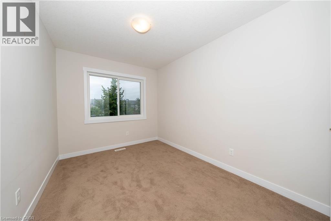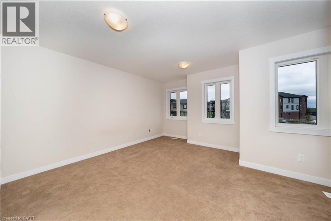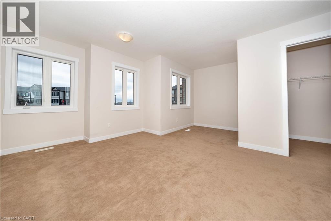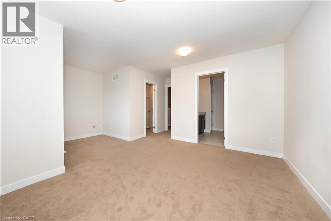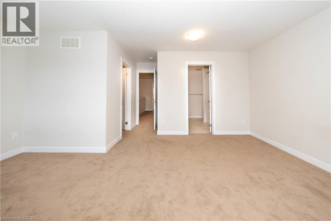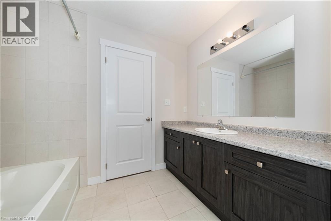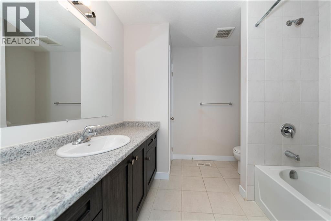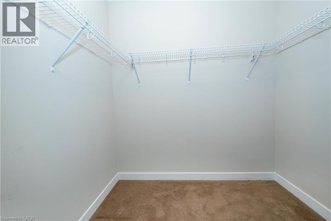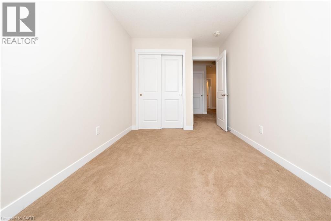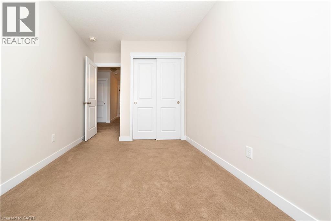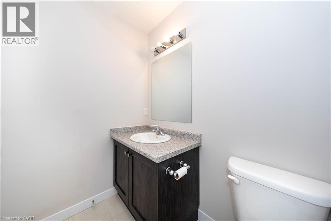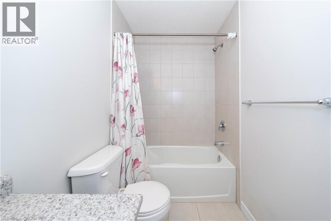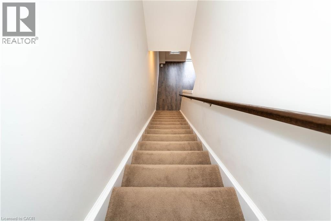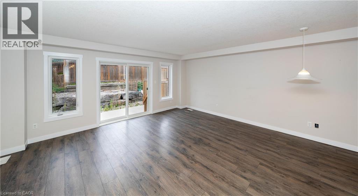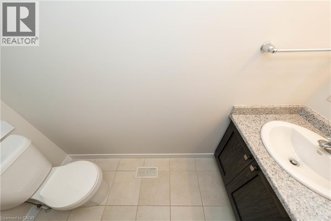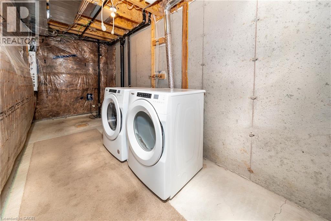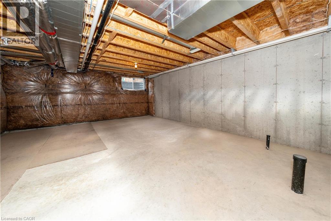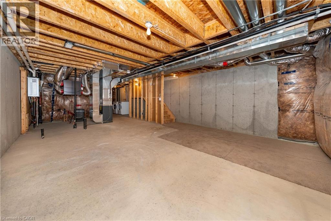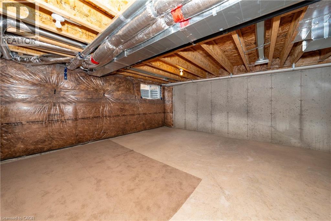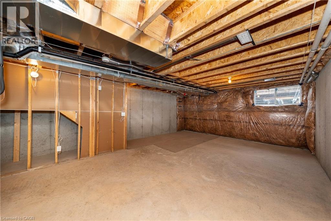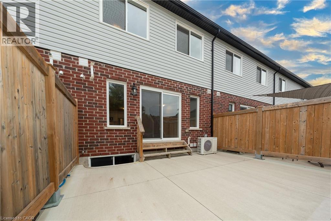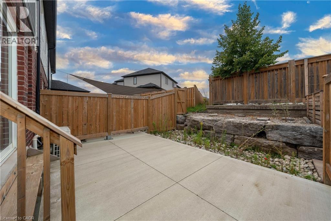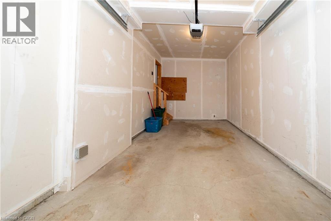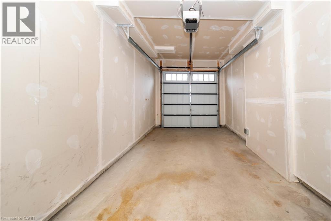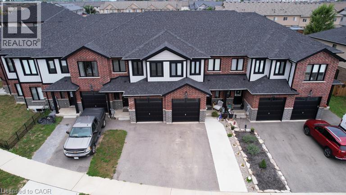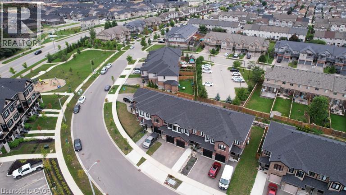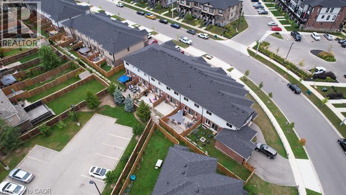155 Rochefort Street Kitchener, Ontario N2R 1R1
3 Bedroom
3 Bathroom
1,531 ft2
2 Level
Central Air Conditioning
Forced Air
$2,750 MonthlyOther, See Remarks
FREEHOLD Magnolia model Townhouse. 3 bedrooms and 2 and Half Washrooms. Located in the Huron Park area. This home features a large primary bedroom with a walk in closet and private 4 piece ensuite, main floor 2 piece, open concept main floor area with Eat-in Kitchen and Living room with sliding doors to the fenced yard. Close to shopping and much more. (id:43503)
Property Details
| MLS® Number | 40768643 |
| Property Type | Single Family |
| Neigbourhood | Huron South |
| Amenities Near By | Park, Public Transit, Schools |
| Equipment Type | Water Heater |
| Features | Sump Pump |
| Parking Space Total | 2 |
| Rental Equipment Type | Water Heater |
Building
| Bathroom Total | 3 |
| Bedrooms Above Ground | 3 |
| Bedrooms Total | 3 |
| Appliances | Dishwasher, Dryer, Refrigerator, Stove, Washer, Microwave Built-in |
| Architectural Style | 2 Level |
| Basement Development | Unfinished |
| Basement Type | Full (unfinished) |
| Constructed Date | 2019 |
| Construction Style Attachment | Attached |
| Cooling Type | Central Air Conditioning |
| Exterior Finish | Brick, Vinyl Siding |
| Half Bath Total | 1 |
| Heating Type | Forced Air |
| Stories Total | 2 |
| Size Interior | 1,531 Ft2 |
| Type | Row / Townhouse |
| Utility Water | Municipal Water |
Parking
| Attached Garage |
Land
| Acreage | No |
| Land Amenities | Park, Public Transit, Schools |
| Sewer | Municipal Sewage System |
| Size Frontage | 19 Ft |
| Size Total Text | Under 1/2 Acre |
| Zoning Description | Res 5 |
Rooms
| Level | Type | Length | Width | Dimensions |
|---|---|---|---|---|
| Second Level | Full Bathroom | Measurements not available | ||
| Second Level | 4pc Bathroom | Measurements not available | ||
| Second Level | Bedroom | 13'10'' x 8'3'' | ||
| Second Level | Bedroom | 13'10'' x 8'4'' | ||
| Second Level | Primary Bedroom | 17'0'' x 18'0'' | ||
| Main Level | 2pc Bathroom | 8'0'' x 2'5'' | ||
| Main Level | Family Room | 17'2'' x 13'10'' | ||
| Main Level | Eat In Kitchen | 13'5'' x 14'3'' |
https://www.realtor.ca/real-estate/28859891/155-rochefort-street-kitchener
Contact Us
Contact us for more information

