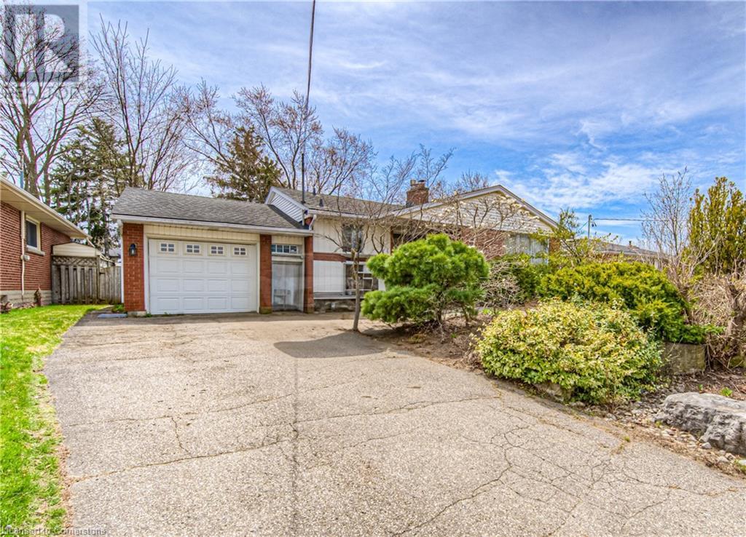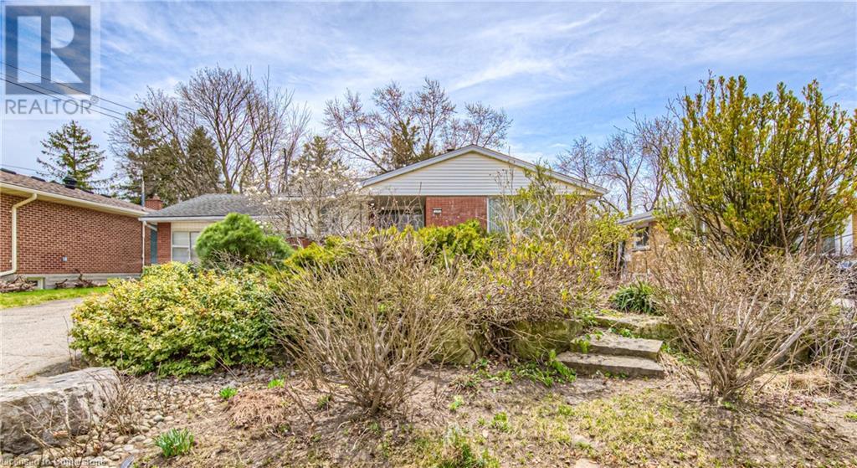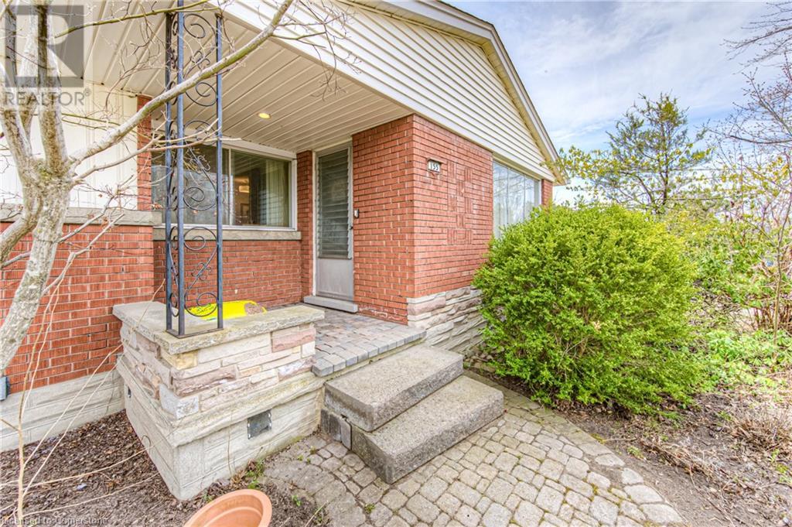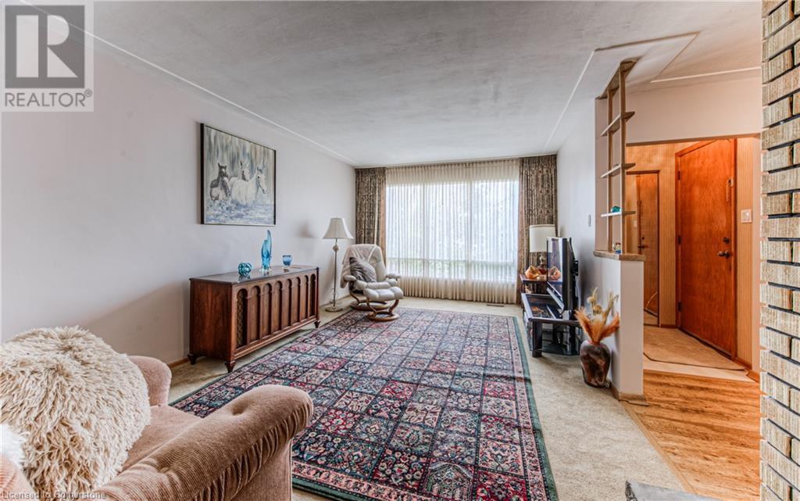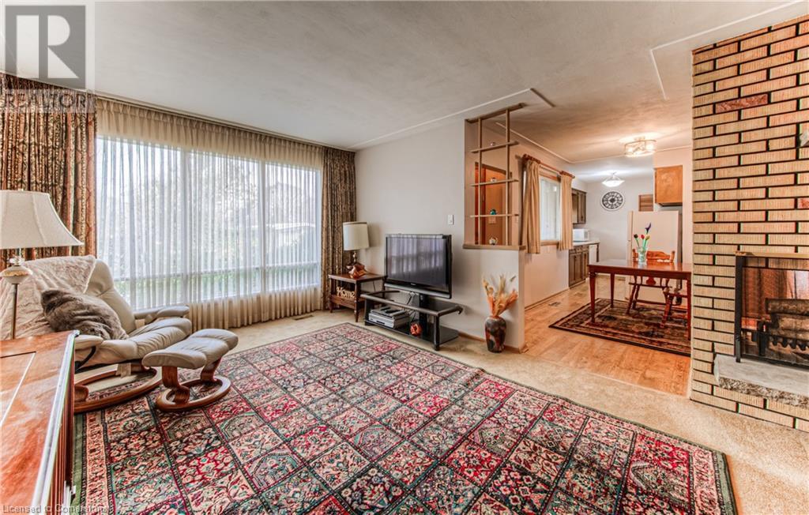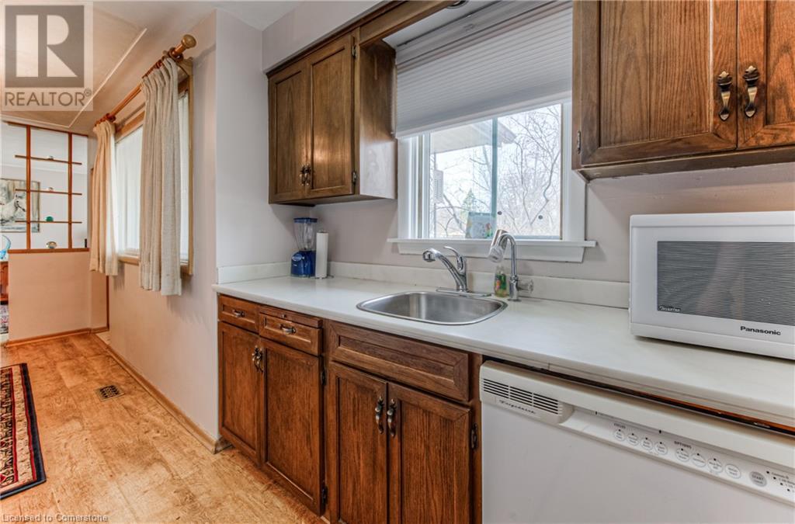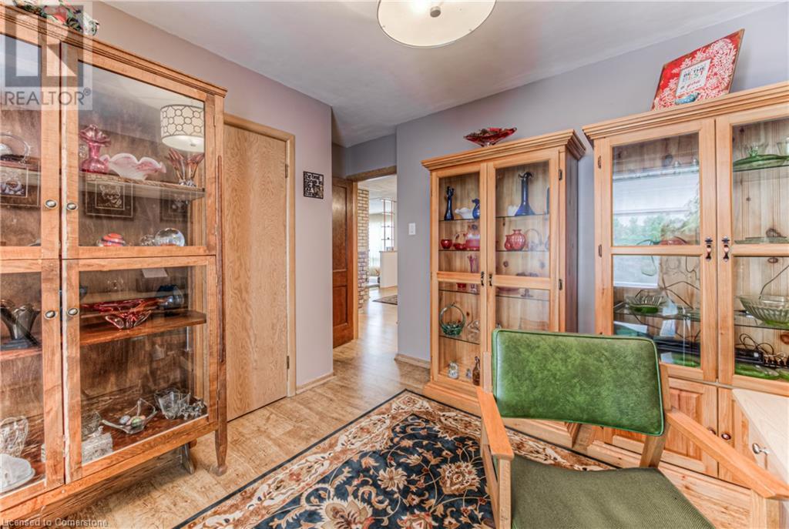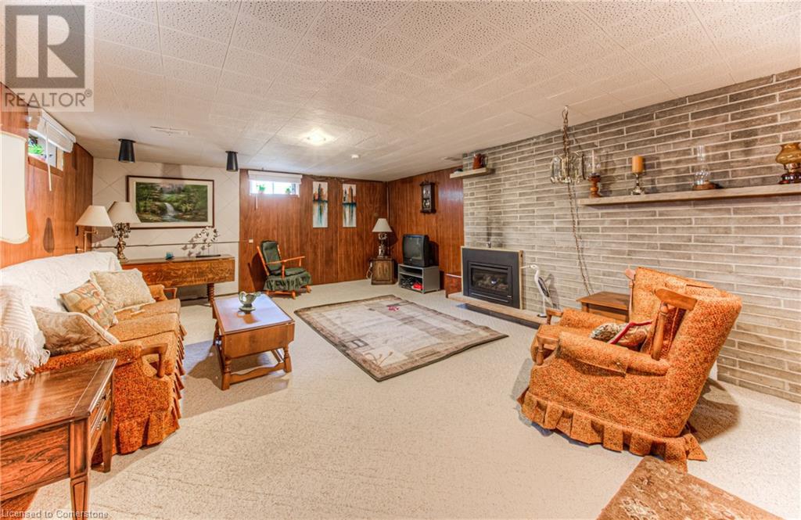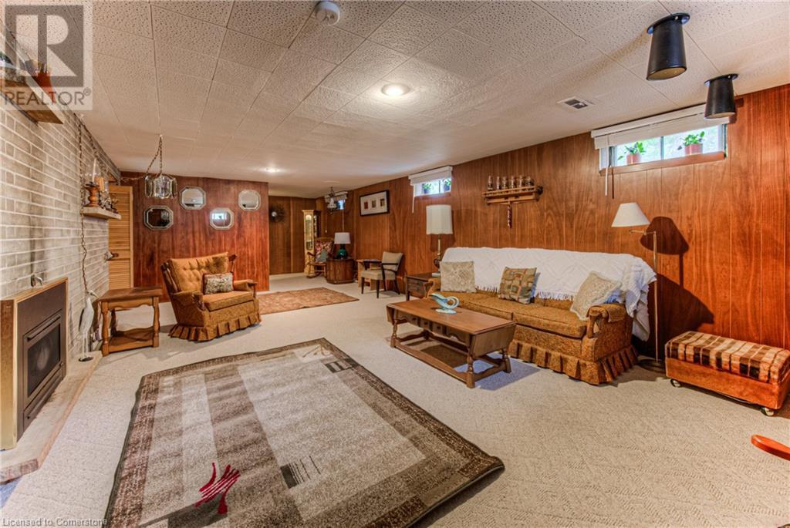3 Bedroom
2 Bathroom
1,980 ft2
Bungalow
Fireplace
Central Air Conditioning
Forced Air
$599,900
Welcome to 155 Kenneth Avenue — a meticulously maintained 3-bedroom, 2-bathroom bungalow set on a beautifully landscaped approximate 59' x 120' lot in Kitchener’s established Stanley Park neighbourhood. Surrounded by mature trees and vibrant gardens, this home offers a perfect balance of comfort, charm, and potential. The main floor features a spacious living area with a classic wood-burning fireplace framed in brick (not currently in use), and a bright and inviting sunroom, perfect for relaxing or enjoying your morning coffee while overlooking the backyard. The fully finished basement offers a cozy gas fireplace, storage, laundry and a versatile kitchenette — ideal for extended family, guests, or future in-law suite possibilities. Recent upgrades include a new furnace and A/C (June 2024), adding peace of mind to this already well-cared-for property. With a double driveway, attached garage, and easy access to parks, schools, transit, and shopping, this home is ready for its next chapter. (id:43503)
Property Details
|
MLS® Number
|
40720954 |
|
Property Type
|
Single Family |
|
Neigbourhood
|
Stanley Park |
|
Amenities Near By
|
Park, Public Transit, Schools, Shopping |
|
Features
|
Automatic Garage Door Opener |
|
Parking Space Total
|
4 |
Building
|
Bathroom Total
|
2 |
|
Bedrooms Above Ground
|
3 |
|
Bedrooms Total
|
3 |
|
Appliances
|
Dryer, Refrigerator, Stove, Washer, Hood Fan, Window Coverings |
|
Architectural Style
|
Bungalow |
|
Basement Development
|
Finished |
|
Basement Type
|
Full (finished) |
|
Construction Style Attachment
|
Detached |
|
Cooling Type
|
Central Air Conditioning |
|
Exterior Finish
|
Brick Veneer |
|
Fireplace Fuel
|
Wood |
|
Fireplace Present
|
Yes |
|
Fireplace Total
|
2 |
|
Fireplace Type
|
Other - See Remarks |
|
Foundation Type
|
Unknown |
|
Half Bath Total
|
1 |
|
Heating Type
|
Forced Air |
|
Stories Total
|
1 |
|
Size Interior
|
1,980 Ft2 |
|
Type
|
House |
|
Utility Water
|
Municipal Water |
Parking
Land
|
Access Type
|
Highway Access |
|
Acreage
|
No |
|
Land Amenities
|
Park, Public Transit, Schools, Shopping |
|
Sewer
|
Municipal Sewage System |
|
Size Frontage
|
59 Ft |
|
Size Total Text
|
Under 1/2 Acre |
|
Zoning Description
|
Res-2 |
Rooms
| Level |
Type |
Length |
Width |
Dimensions |
|
Basement |
2pc Bathroom |
|
|
Measurements not available |
|
Main Level |
4pc Bathroom |
|
|
Measurements not available |
|
Main Level |
Bedroom |
|
|
12'3'' x 10'5'' |
|
Main Level |
Bedroom |
|
|
11'3'' x 12'0'' |
|
Main Level |
Bedroom |
|
|
11'1'' x 8'0'' |
https://www.realtor.ca/real-estate/28228335/155-kenneth-avenue-kitchener

